Idées déco de salles à manger avec un sol en marbre et un sol beige
Trier par :
Budget
Trier par:Populaires du jour
1 - 20 sur 680 photos
1 sur 3
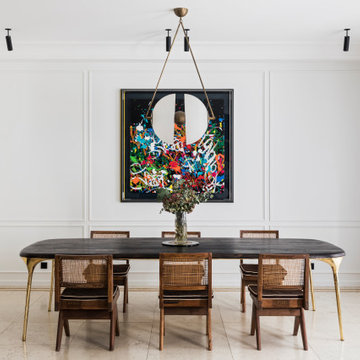
Photo : Romain Ricard
Inspiration pour une grande salle à manger design avec un mur blanc, un sol en marbre, aucune cheminée et un sol beige.
Inspiration pour une grande salle à manger design avec un mur blanc, un sol en marbre, aucune cheminée et un sol beige.
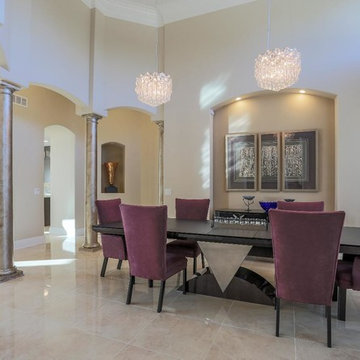
Exemple d'une grande salle à manger méditerranéenne fermée avec un mur beige, un sol en marbre, aucune cheminée et un sol beige.
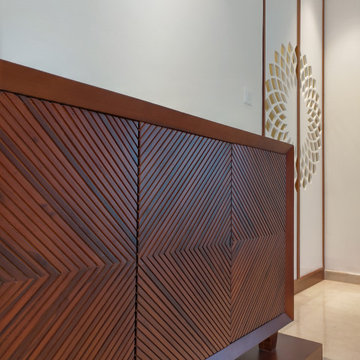
A contemporary styled custom made credenza by STUDIO AVA Architects.
Idées déco pour une salle à manger ouverte sur le salon contemporaine de taille moyenne avec un mur beige, un sol en marbre et un sol beige.
Idées déco pour une salle à manger ouverte sur le salon contemporaine de taille moyenne avec un mur beige, un sol en marbre et un sol beige.
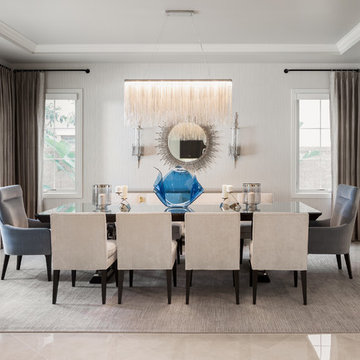
Josh Bustos Architectural Photography
Réalisation d'une salle à manger tradition avec un mur gris, un sol en marbre, un sol beige et aucune cheminée.
Réalisation d'une salle à manger tradition avec un mur gris, un sol en marbre, un sol beige et aucune cheminée.
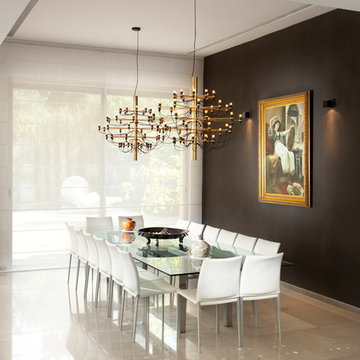
Textile shooting for shanel mor
Inspiration pour une salle à manger design avec un mur noir, un sol en marbre et un sol beige.
Inspiration pour une salle à manger design avec un mur noir, un sol en marbre et un sol beige.

Project Feature in: Luxe Magazine & Luxury Living Brickell
From skiing in the Swiss Alps to water sports in Key Biscayne, a relocation for a Chilean couple with three small children was a sea change. “They’re probably the most opposite places in the world,” says the husband about moving
from Switzerland to Miami. The couple fell in love with a tropical modern house in Key Biscayne with architecture by Marta Zubillaga and Juan Jose Zubillaga of Zubillaga Design. The white-stucco home with horizontal planks of red cedar had them at hello due to the open interiors kept bright and airy with limestone and marble plus an abundance of windows. “The light,” the husband says, “is something we loved.”
While in Miami on an overseas trip, the wife met with designer Maite Granda, whose style she had seen and liked online. For their interview, the homeowner brought along a photo book she created that essentially offered a roadmap to their family with profiles, likes, sports, and hobbies to navigate through the design. They immediately clicked, and Granda’s passion for designing children’s rooms was a value-added perk that the mother of three appreciated. “She painted a picture for me of each of the kids,” recalls Granda. “She said, ‘My boy is very creative—always building; he loves Legos. My oldest girl is very artistic— always dressing up in costumes, and she likes to sing. And the little one—we’re still discovering her personality.’”
To read more visit:
https://maitegranda.com/wp-content/uploads/2017/01/LX_MIA11_HOM_Maite_12.compressed.pdf
Rolando Diaz Photographer

Bay window dining room seating.
Inspiration pour une salle à manger traditionnelle de taille moyenne avec une banquette d'angle, un mur blanc, un sol en marbre, un sol beige et un plafond à caissons.
Inspiration pour une salle à manger traditionnelle de taille moyenne avec une banquette d'angle, un mur blanc, un sol en marbre, un sol beige et un plafond à caissons.
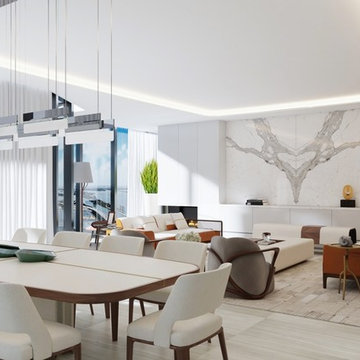
Zaha Hadid Architects have dazzled us again, this time with 1000 MUSEUM, a high-rise residential tower that casts a luminous presence across Biscayne Boulevard.At 4800 square-feet, the residence offers a spacious floor plan that is easy to work with and offers lots of possibilities, including a spectacular terrace that brings the total square footage to 5500. Four bedrooms and five-and-a-half bathrooms are the perfect vehicles for exquisite furniture, finishes, lighting, custom pieces, and more.We’ve sourced Giorgetti, Holly Hunt, Kyle Bunting, Hermès, Rolling Hill Lighting, and more

Kitchen Dinette for less formal meals
Aménagement d'une très grande salle à manger ouverte sur la cuisine méditerranéenne avec un mur beige, un sol en marbre et un sol beige.
Aménagement d'une très grande salle à manger ouverte sur la cuisine méditerranéenne avec un mur beige, un sol en marbre et un sol beige.
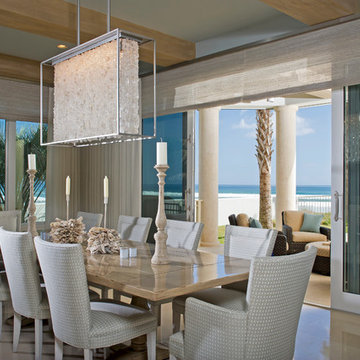
-Cucciaioni
Inspiration pour une grande salle à manger ouverte sur la cuisine marine avec un sol en marbre, aucune cheminée et un sol beige.
Inspiration pour une grande salle à manger ouverte sur la cuisine marine avec un sol en marbre, aucune cheminée et un sol beige.
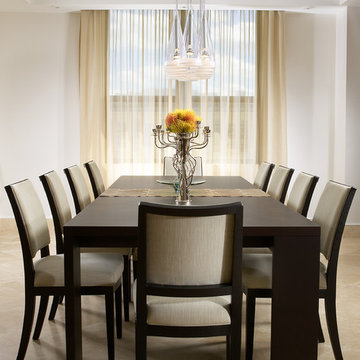
An other Magnificent Interior design in Miami by J Design Group.
From our initial meeting, Ms. Corridor had the ability to catch my vision and quickly paint a picture for me of the new interior design for my three bedrooms, 2 ½ baths, and 3,000 sq. ft. penthouse apartment. Regardless of the complexity of the design, her details were always clear and concise. She handled our project with the greatest of integrity and loyalty. The craftsmanship and quality of our furniture, flooring, and cabinetry was superb.
The uniqueness of the final interior design confirms Ms. Jennifer Corredor’s tremendous talent, education, and experience she attains to manifest her miraculous designs with and impressive turnaround time. Her ability to lead and give insight as needed from a construction phase not originally in the scope of the project was impeccable. Finally, Ms. Jennifer Corredor’s ability to convey and interpret the interior design budge far exceeded my highest expectations leaving me with the utmost satisfaction of our project.
Ms. Jennifer Corredor has made me so pleased with the delivery of her interior design work as well as her keen ability to work with tight schedules, various personalities, and still maintain the highest degree of motivation and enthusiasm. I have already given her as a recommended interior designer to my friends, family, and colleagues as the Interior Designer to hire: Not only in Florida, but in my home state of New York as well.
S S
Bal Harbour – Miami.
Thanks for your interest in our Contemporary Interior Design projects and if you have any question please do not hesitate to ask us.
225 Malaga Ave.
Coral Gable, FL 33134
http://www.JDesignGroup.com
305.444.4611
"Miami modern"
“Contemporary Interior Designers”
“Modern Interior Designers”
“Coco Plum Interior Designers”
“Sunny Isles Interior Designers”
“Pinecrest Interior Designers”
"J Design Group interiors"
"South Florida designers"
“Best Miami Designers”
"Miami interiors"
"Miami decor"
“Miami Beach Designers”
“Best Miami Interior Designers”
“Miami Beach Interiors”
“Luxurious Design in Miami”
"Top designers"
"Deco Miami"
"Luxury interiors"
“Miami Beach Luxury Interiors”
“Miami Interior Design”
“Miami Interior Design Firms”
"Beach front"
“Top Interior Designers”
"top decor"
“Top Miami Decorators”
"Miami luxury condos"
"modern interiors"
"Modern”
"Pent house design"
"white interiors"
“Top Miami Interior Decorators”
“Top Miami Interior Designers”
“Modern Designers in Miami”
http://www.JDesignGroup.com
305.444.4611
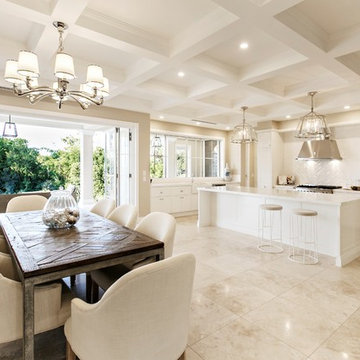
Cette image montre une très grande salle à manger ouverte sur le salon traditionnelle avec un mur beige, un sol en marbre et un sol beige.

Full Decoration
Aménagement d'une salle à manger moderne avec un sol en marbre, un sol beige, un plafond en bois et du papier peint.
Aménagement d'une salle à manger moderne avec un sol en marbre, un sol beige, un plafond en bois et du papier peint.
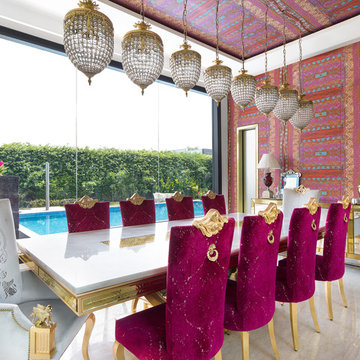
Exemple d'une salle à manger éclectique de taille moyenne et fermée avec un sol en marbre, un mur multicolore et un sol beige.
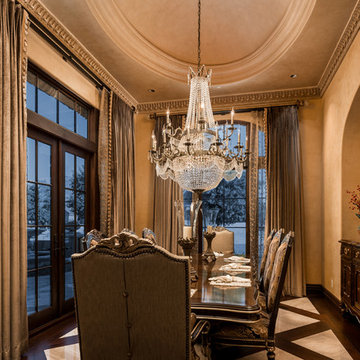
We love the custom chandelier, the combined use of wood and stone floor, the crown molding, and the window treatments.
Réalisation d'une très grande salle à manger tradition fermée avec un mur beige, un sol en marbre et un sol beige.
Réalisation d'une très grande salle à manger tradition fermée avec un mur beige, un sol en marbre et un sol beige.
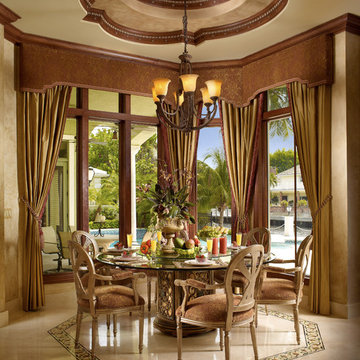
Inspiration pour une salle à manger ouverte sur le salon méditerranéenne de taille moyenne avec un mur beige, un sol en marbre, un sol beige et aucune cheminée.
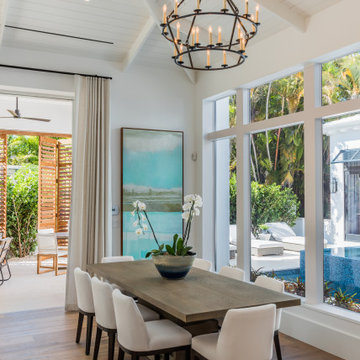
Idée de décoration pour une grande salle à manger marine avec un mur blanc, un sol en marbre et un sol beige.
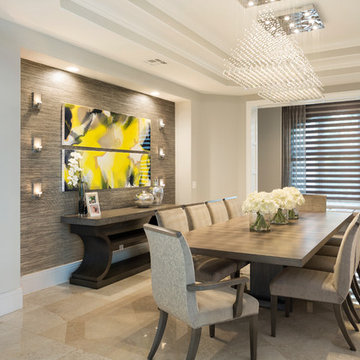
Exemple d'une grande salle à manger chic fermée avec un mur gris, un sol en marbre et un sol beige.
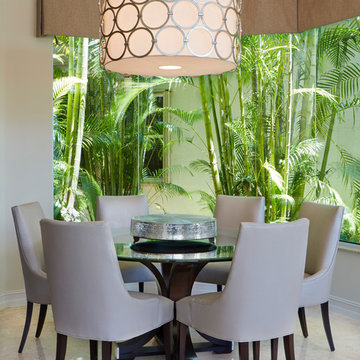
Bright walls with linear architectural features emphasize the expansive height of the ceilings in this lux golf community home. Although not on the coast, the use of bold blue accents gives a nod to The Hamptons and the Palm Beach area this home resides. Different textures and shapes are used to combine the ambiance of the lush golf course surroundings with Florida ocean breezes.
Robert Brantley Photography
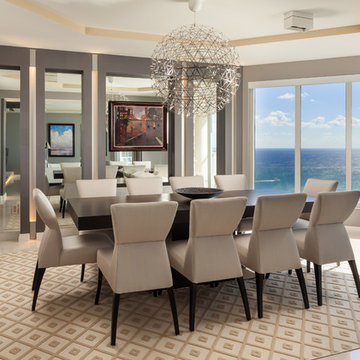
© Sargent Photography
Cette image montre une salle à manger ouverte sur le salon design avec un mur gris, un sol en marbre et un sol beige.
Cette image montre une salle à manger ouverte sur le salon design avec un mur gris, un sol en marbre et un sol beige.
Idées déco de salles à manger avec un sol en marbre et un sol beige
1