Idées déco de salles à manger avec un sol en marbre
Trier par :
Budget
Trier par:Populaires du jour
21 - 40 sur 3 619 photos
1 sur 2
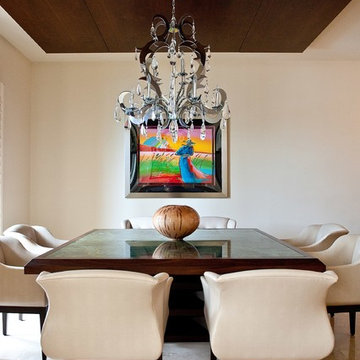
Exemple d'une salle à manger chic fermée et de taille moyenne avec un mur beige, aucune cheminée, un sol en marbre et un sol marron.
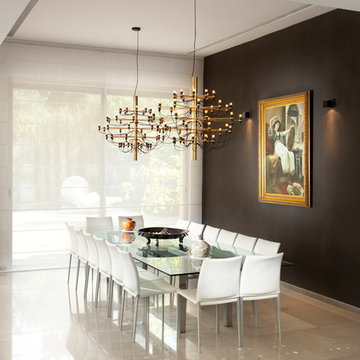
Textile shooting for shanel mor
Inspiration pour une salle à manger design avec un mur noir, un sol en marbre et un sol beige.
Inspiration pour une salle à manger design avec un mur noir, un sol en marbre et un sol beige.

Creating smaller areas within a large kitchen creates everyday flexibility. The gallery serves as the understated approach to the primary suite and also provides a smaller dining experience for the homeowners for morning coffee overlooking their backyard. The cozy nook radiates the mood of a Euro café. Glass spans the length of the gallery, flooding it with year-round sunlight. Wood flooring in the kitchen transitions to a deeply-hued natural slate, warming the white perimeter. French doors connect easily to the outside spaces and are capped with arched windows to express the transom theming.

The kitchen and breakfast area are kept simple and modern, featuring glossy flat panel cabinets, modern appliances and finishes, as well as warm woods. The dining area was also given a modern feel, but we incorporated strong bursts of red-orange accents. The organic wooden table, modern dining chairs, and artisan lighting all come together to create an interesting and picturesque interior.
Project completed by New York interior design firm Betty Wasserman Art & Interiors, which serves New York City, as well as across the tri-state area and in The Hamptons.
For more about Betty Wasserman, click here: https://www.bettywasserman.com/
To learn more about this project, click here: https://www.bettywasserman.com/spaces/hamptons-estate/
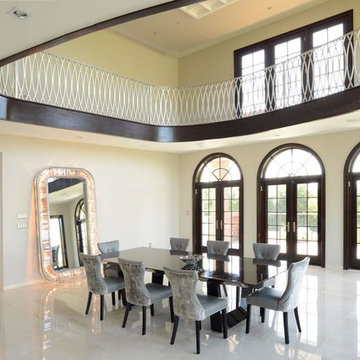
Aménagement d'une très grande salle à manger moderne fermée avec un mur beige, un sol en marbre, aucune cheminée et un sol blanc.

Project Feature in: Luxe Magazine & Luxury Living Brickell
From skiing in the Swiss Alps to water sports in Key Biscayne, a relocation for a Chilean couple with three small children was a sea change. “They’re probably the most opposite places in the world,” says the husband about moving
from Switzerland to Miami. The couple fell in love with a tropical modern house in Key Biscayne with architecture by Marta Zubillaga and Juan Jose Zubillaga of Zubillaga Design. The white-stucco home with horizontal planks of red cedar had them at hello due to the open interiors kept bright and airy with limestone and marble plus an abundance of windows. “The light,” the husband says, “is something we loved.”
While in Miami on an overseas trip, the wife met with designer Maite Granda, whose style she had seen and liked online. For their interview, the homeowner brought along a photo book she created that essentially offered a roadmap to their family with profiles, likes, sports, and hobbies to navigate through the design. They immediately clicked, and Granda’s passion for designing children’s rooms was a value-added perk that the mother of three appreciated. “She painted a picture for me of each of the kids,” recalls Granda. “She said, ‘My boy is very creative—always building; he loves Legos. My oldest girl is very artistic— always dressing up in costumes, and she likes to sing. And the little one—we’re still discovering her personality.’”
To read more visit:
https://maitegranda.com/wp-content/uploads/2017/01/LX_MIA11_HOM_Maite_12.compressed.pdf
Rolando Diaz Photographer

Stunning dining room with dark grey walls and bright open windows with a stylishly designed floor pattern.
Tony Soluri Photography
Réalisation d'une grande salle à manger tradition fermée avec un mur gris, un sol en marbre, un sol multicolore, une cheminée standard et un manteau de cheminée en pierre.
Réalisation d'une grande salle à manger tradition fermée avec un mur gris, un sol en marbre, un sol multicolore, une cheminée standard et un manteau de cheminée en pierre.
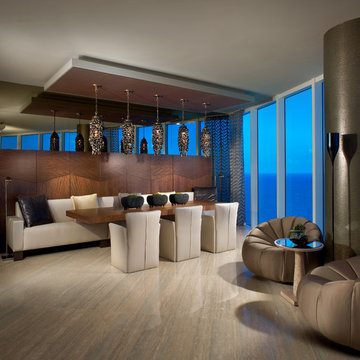
Barry Grossman Photography
Cette photo montre une salle à manger ouverte sur le salon tendance avec un sol en marbre.
Cette photo montre une salle à manger ouverte sur le salon tendance avec un sol en marbre.
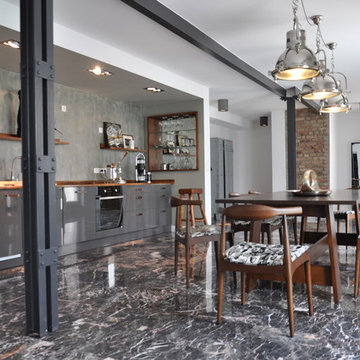
Tatjana Adelt
Aménagement d'une salle à manger industrielle de taille moyenne avec un mur blanc et un sol en marbre.
Aménagement d'une salle à manger industrielle de taille moyenne avec un mur blanc et un sol en marbre.

Bay window dining room seating.
Inspiration pour une salle à manger traditionnelle de taille moyenne avec une banquette d'angle, un mur blanc, un sol en marbre, un sol beige et un plafond à caissons.
Inspiration pour une salle à manger traditionnelle de taille moyenne avec une banquette d'angle, un mur blanc, un sol en marbre, un sol beige et un plafond à caissons.

Cette photo montre une très grande salle à manger ouverte sur le salon chic avec un mur blanc, un sol en marbre, une cheminée standard, un manteau de cheminée en pierre, un sol gris, un plafond voûté et du papier peint.
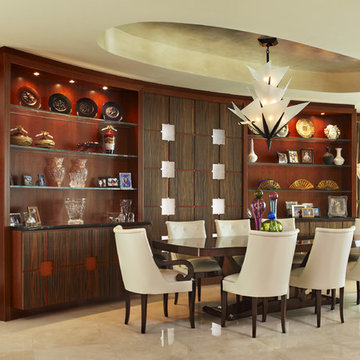
Photo by Brantley Photography
Exemple d'une grande salle à manger ouverte sur la cuisine tendance avec un mur beige, un sol en marbre et aucune cheminée.
Exemple d'une grande salle à manger ouverte sur la cuisine tendance avec un mur beige, un sol en marbre et aucune cheminée.

Aménagement d'une grande salle à manger ouverte sur le salon classique avec un mur blanc, un sol en marbre, une cheminée standard, un manteau de cheminée en pierre, un sol marron et du lambris de bois.
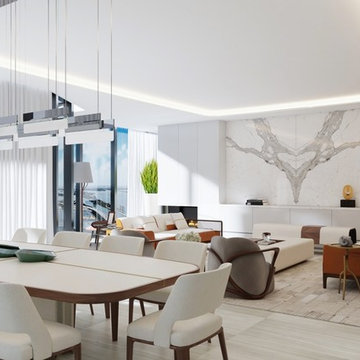
Zaha Hadid Architects have dazzled us again, this time with 1000 MUSEUM, a high-rise residential tower that casts a luminous presence across Biscayne Boulevard.At 4800 square-feet, the residence offers a spacious floor plan that is easy to work with and offers lots of possibilities, including a spectacular terrace that brings the total square footage to 5500. Four bedrooms and five-and-a-half bathrooms are the perfect vehicles for exquisite furniture, finishes, lighting, custom pieces, and more.We’ve sourced Giorgetti, Holly Hunt, Kyle Bunting, Hermès, Rolling Hill Lighting, and more
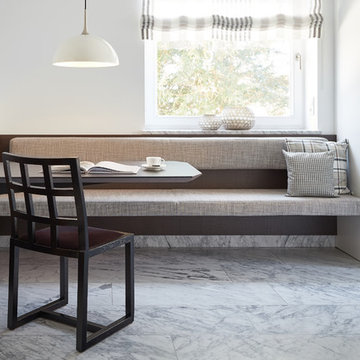
Florian Thierer Photography
Inspiration pour une petite salle à manger ouverte sur la cuisine design avec un mur blanc, un sol en marbre, aucune cheminée et un sol blanc.
Inspiration pour une petite salle à manger ouverte sur la cuisine design avec un mur blanc, un sol en marbre, aucune cheminée et un sol blanc.
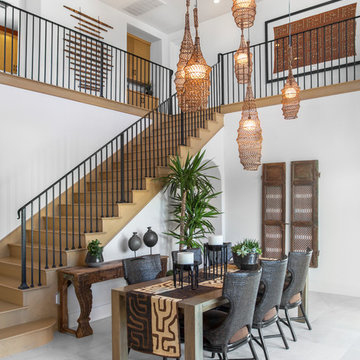
©Chris Laughter Photo
Idées déco pour une salle à manger exotique avec un mur blanc, un sol en marbre et un sol gris.
Idées déco pour une salle à manger exotique avec un mur blanc, un sol en marbre et un sol gris.

Kitchen Dinette for less formal meals
Aménagement d'une très grande salle à manger ouverte sur la cuisine méditerranéenne avec un mur beige, un sol en marbre et un sol beige.
Aménagement d'une très grande salle à manger ouverte sur la cuisine méditerranéenne avec un mur beige, un sol en marbre et un sol beige.
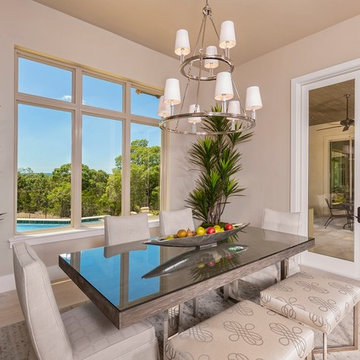
Cette photo montre une salle à manger méditerranéenne de taille moyenne avec un mur beige, un sol en marbre, aucune cheminée et un sol marron.
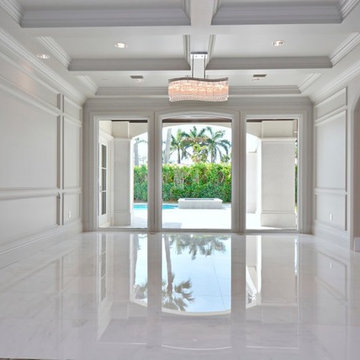
By Designs House
Inspiration pour une grande salle à manger traditionnelle fermée avec un mur blanc, un sol en marbre, aucune cheminée et un sol blanc.
Inspiration pour une grande salle à manger traditionnelle fermée avec un mur blanc, un sol en marbre, aucune cheminée et un sol blanc.
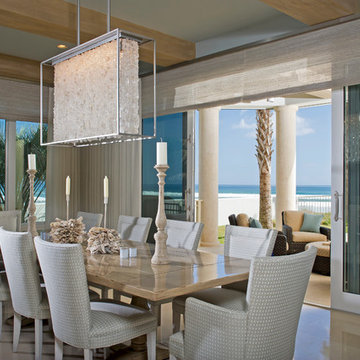
-Cucciaioni
Inspiration pour une grande salle à manger ouverte sur la cuisine marine avec un sol en marbre, aucune cheminée et un sol beige.
Inspiration pour une grande salle à manger ouverte sur la cuisine marine avec un sol en marbre, aucune cheminée et un sol beige.
Idées déco de salles à manger avec un sol en marbre
2