Idées déco de salles à manger avec un sol en travertin et un manteau de cheminée en bois
Trier par :
Budget
Trier par:Populaires du jour
1 - 15 sur 15 photos
1 sur 3
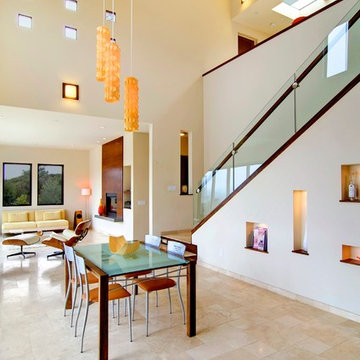
Flash Gallery Photography
Idée de décoration pour une grande salle à manger ouverte sur le salon design avec un sol en travertin, un sol beige, un mur blanc, une cheminée standard, un manteau de cheminée en bois et éclairage.
Idée de décoration pour une grande salle à manger ouverte sur le salon design avec un sol en travertin, un sol beige, un mur blanc, une cheminée standard, un manteau de cheminée en bois et éclairage.
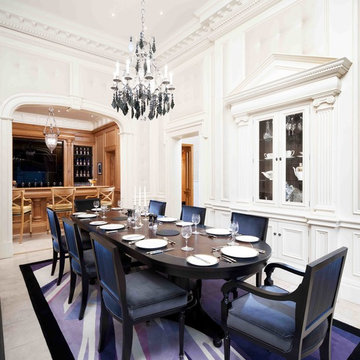
Photo Credit - Neale Smith
Inspiration pour une salle à manger traditionnelle fermée et de taille moyenne avec un mur beige, un sol en travertin, une cheminée standard, un manteau de cheminée en bois et un sol beige.
Inspiration pour une salle à manger traditionnelle fermée et de taille moyenne avec un mur beige, un sol en travertin, une cheminée standard, un manteau de cheminée en bois et un sol beige.
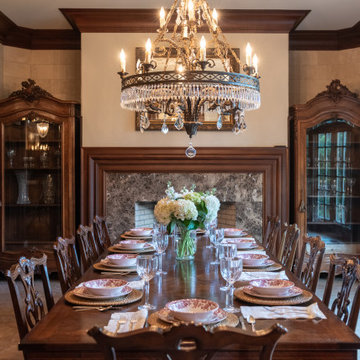
Idées déco pour une grande salle à manger fermée avec un mur beige, un sol en travertin, une cheminée standard, un manteau de cheminée en bois, un sol beige et boiseries.
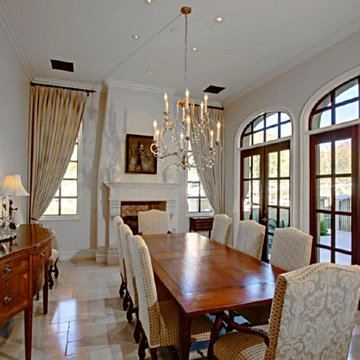
Réalisation d'une grande salle à manger méditerranéenne fermée avec un mur beige, un sol en travertin, une cheminée standard, un manteau de cheminée en bois et un sol marron.
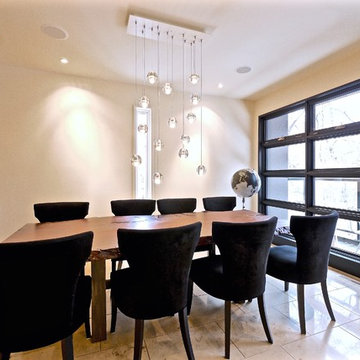
The dining room opens up onto a private terrace with a view over the adjacent forest canopy. A tall, narrow slot window provides light and privacy from an adjacent pathway. The room is backstopped by a dark lacquered built-in hutch.
The Dining Room is separated from the adjacent Living Room by a gas fireplace clad in sandblasted douglas fir boards that have been hand-burnished in copper leaf.
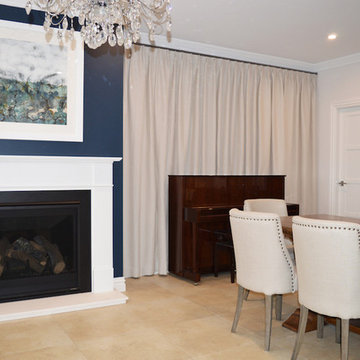
Réalisation d'une grande salle à manger tradition fermée avec un mur bleu, un sol en travertin, une cheminée standard, un manteau de cheminée en bois et un sol beige.
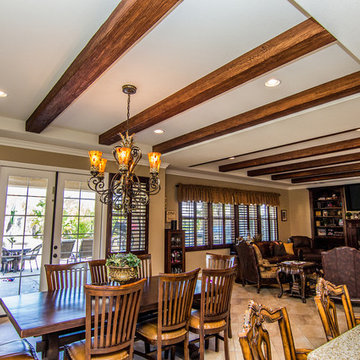
Aménagement d'une grande salle à manger classique avec un mur beige, un sol en travertin, une cheminée standard et un manteau de cheminée en bois.
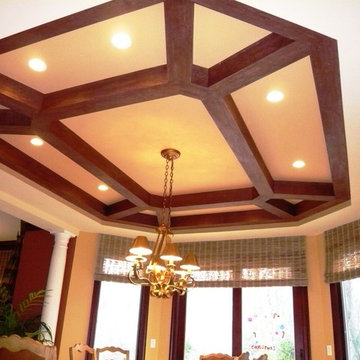
Exemple d'une grande salle à manger chic avec un mur beige, un sol en travertin, une cheminée standard et un manteau de cheminée en bois.
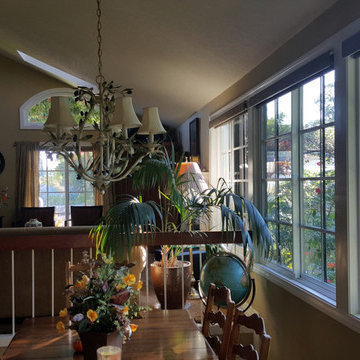
Idée de décoration pour une grande salle à manger ouverte sur le salon tradition avec un mur beige, un sol en travertin, une cheminée standard et un manteau de cheminée en bois.
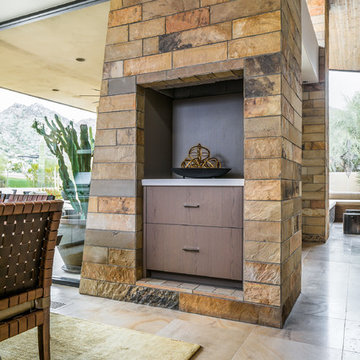
This space is not a stack of drawers, but a 36" subzero refrigeration unit. Cutsom matched "split" fillers add some more detail to this space. The upper niche was also finished in matching Shinooki "sage" colored rit oak.
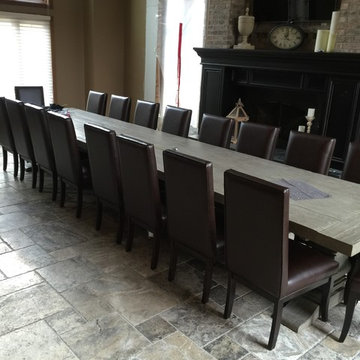
The travertine floor in this pattern makes this room look like it jumped right out of a castle. Paired with a enormous dining table that seats 18 you would think you've taken a step back in time.
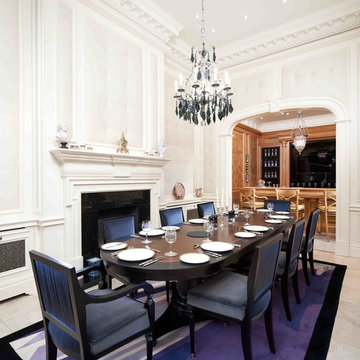
Photo Credit - Neale Smith
Aménagement d'une salle à manger classique fermée et de taille moyenne avec un mur beige, un sol en travertin, une cheminée standard, un manteau de cheminée en bois et un sol beige.
Aménagement d'une salle à manger classique fermée et de taille moyenne avec un mur beige, un sol en travertin, une cheminée standard, un manteau de cheminée en bois et un sol beige.

Cette photo montre une grande salle à manger fermée avec un mur beige, un sol en travertin, une cheminée standard, un manteau de cheminée en bois, un sol beige et boiseries.
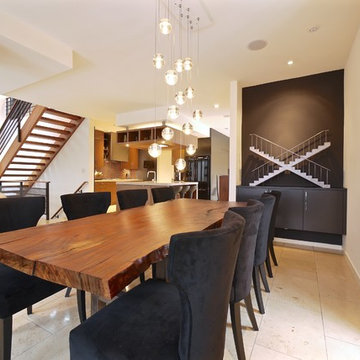
The dining room opens up onto a private terrace with a view over the adjacent forest canopy. A tall, narrow slot window provides light and privacy from an adjacent pathway. The room is backstopped by a dark lacquered built-in hutch.
The Dining Room is separated from the adjacent Living Room by a gas fireplace clad in sandblasted douglas fir boards that have been hand-burnished in copper leaf.
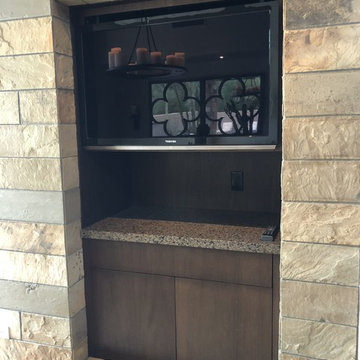
This is the space prior to the new subzero fridge drawers.
Réalisation d'une grande salle à manger ouverte sur le salon design avec un mur multicolore, un sol en travertin, une cheminée double-face, un manteau de cheminée en bois et un sol beige.
Réalisation d'une grande salle à manger ouverte sur le salon design avec un mur multicolore, un sol en travertin, une cheminée double-face, un manteau de cheminée en bois et un sol beige.
Idées déco de salles à manger avec un sol en travertin et un manteau de cheminée en bois
1