Idées déco de salles à manger avec un sol en travertin et un manteau de cheminée en pierre
Trier par :
Budget
Trier par:Populaires du jour
1 - 20 sur 177 photos
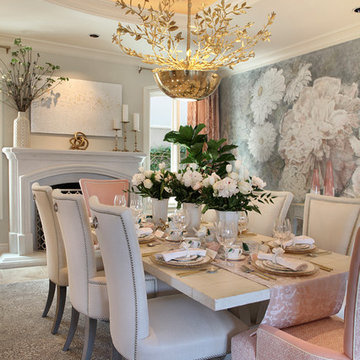
Aménagement d'une très grande salle à manger classique fermée avec un mur multicolore, un sol en travertin, une cheminée standard, un manteau de cheminée en pierre et un sol marron.

We love this traditional style formal dining room with stone walls, chandelier, and custom furniture.
Idée de décoration pour une très grande salle à manger chalet fermée avec un mur marron, un sol en travertin, une cheminée double-face et un manteau de cheminée en pierre.
Idée de décoration pour une très grande salle à manger chalet fermée avec un mur marron, un sol en travertin, une cheminée double-face et un manteau de cheminée en pierre.

Open floor plan dining room with custom solid slab table, granite countertops, glass backsplash, and custom aquarium.
Cette photo montre une très grande salle à manger ouverte sur la cuisine tendance avec un mur blanc, un sol en travertin, une cheminée standard et un manteau de cheminée en pierre.
Cette photo montre une très grande salle à manger ouverte sur la cuisine tendance avec un mur blanc, un sol en travertin, une cheminée standard et un manteau de cheminée en pierre.

World Renowned Architecture Firm Fratantoni Design created this beautiful home! They design home plans for families all over the world in any size and style. They also have in-house Interior Designer Firm Fratantoni Interior Designers and world class Luxury Home Building Firm Fratantoni Luxury Estates! Hire one or all three companies to design and build and or remodel your home!
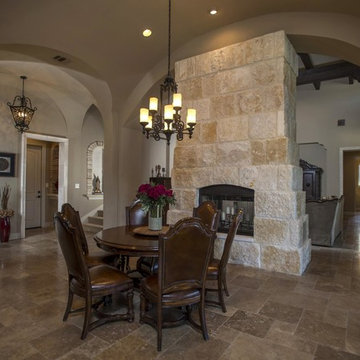
Barrel Ceiling
Aménagement d'une grande salle à manger ouverte sur la cuisine contemporaine avec un sol en travertin, une cheminée double-face et un manteau de cheminée en pierre.
Aménagement d'une grande salle à manger ouverte sur la cuisine contemporaine avec un sol en travertin, une cheminée double-face et un manteau de cheminée en pierre.
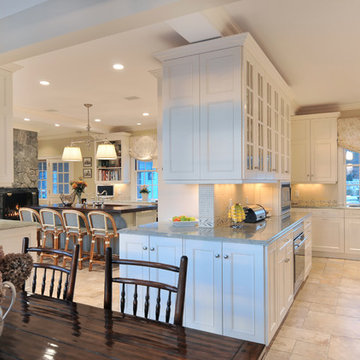
Designed by Ken Kelly, Kitchen Designs by Ken Kelly
Antique White Wood Mode Cabinetry
kitchendesigns.com
Exemple d'une grande salle à manger ouverte sur le salon chic avec un mur beige, un sol en travertin, une cheminée standard et un manteau de cheminée en pierre.
Exemple d'une grande salle à manger ouverte sur le salon chic avec un mur beige, un sol en travertin, une cheminée standard et un manteau de cheminée en pierre.
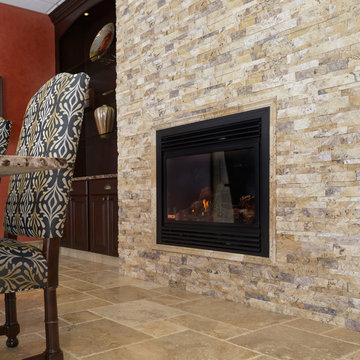
Idée de décoration pour une grande salle à manger tradition fermée avec un mur beige, un manteau de cheminée en pierre, une cheminée standard et un sol en travertin.
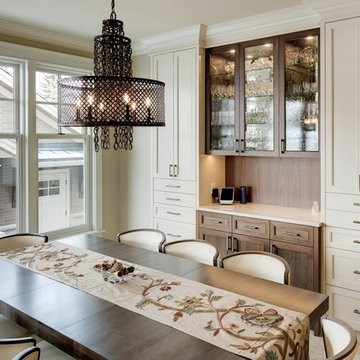
Réalisation d'une salle à manger ouverte sur le salon tradition de taille moyenne avec un mur beige, un sol en travertin, une cheminée standard et un manteau de cheminée en pierre.
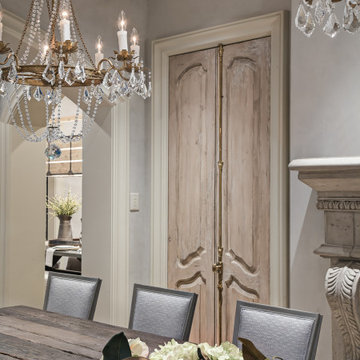
View of remodeled dining room featuring custom designed & fabricated wood doors with brass cremone bolt hardware. Walls are plaster. New doors are distressed to appear vintage. Custom dining table made from reclaimed timbers.

The curved wall in the window side of this dining area creates a large and wide look. While the windows allow natural light to enter and fill the place with brightness and warmth in daytime, and the fireplace and chandelier offers comfort and radiance in a cold night.
Built by ULFBUILT - General contractor of custom homes in Vail and Beaver Creek. Contact us today to learn more.
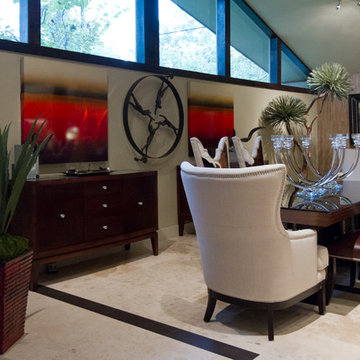
This Midcentury Modern Home was originally built in 1964. and was completely over-hauled and a seriously major renovation! We transformed 5 rooms into 1 great room and raised the ceiling by removing all the attic space. Initially, we wanted to keep the original terrazzo flooring throughout the house, but unfortunately we could not bring it back to life. This house is a 3200 sq. foot one story. We are still renovating, since this is my house...I will keep the pictures updated as we progress!

Cette photo montre une grande salle à manger chic avec une banquette d'angle, un mur gris, un sol en travertin, une cheminée standard, un manteau de cheminée en pierre, un sol beige et poutres apparentes.
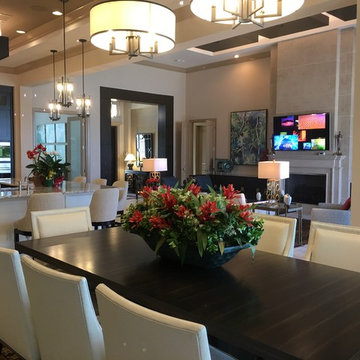
Caroline von Weyher, Interior Designer, Willow & August Interiors
Aménagement d'une très grande salle à manger ouverte sur la cuisine classique avec un mur beige, un sol en travertin, une cheminée standard, un manteau de cheminée en pierre et un sol beige.
Aménagement d'une très grande salle à manger ouverte sur la cuisine classique avec un mur beige, un sol en travertin, une cheminée standard, un manteau de cheminée en pierre et un sol beige.
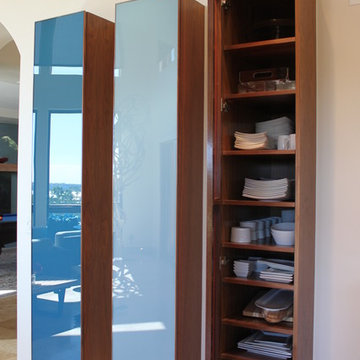
These three, custom floating storage "towers" are much deeper than they appear. A cavity under the staircase allowed us to recess these into the wall for 24 inches of storage depth for the client's tableware.
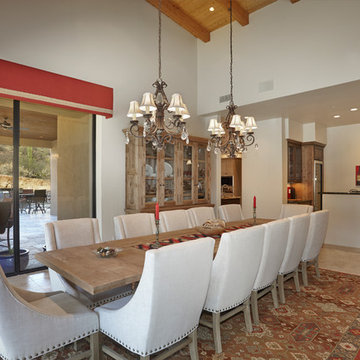
Large open great room and dining area with a mix of custom and Restoration Hardware furnishings.
Réalisation d'une grande salle à manger ouverte sur le salon sud-ouest américain avec un mur beige, un sol en travertin, une cheminée standard et un manteau de cheminée en pierre.
Réalisation d'une grande salle à manger ouverte sur le salon sud-ouest américain avec un mur beige, un sol en travertin, une cheminée standard et un manteau de cheminée en pierre.
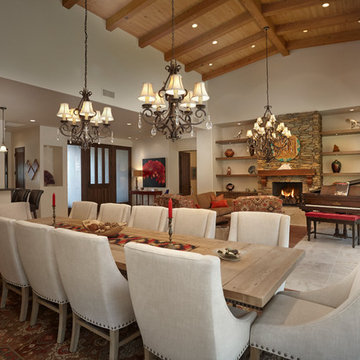
Large open great room and dining area with a mix of custom and Restoration Hardware furnishings.
Réalisation d'une grande salle à manger ouverte sur le salon sud-ouest américain avec un mur beige, un sol en travertin, une cheminée standard et un manteau de cheminée en pierre.
Réalisation d'une grande salle à manger ouverte sur le salon sud-ouest américain avec un mur beige, un sol en travertin, une cheminée standard et un manteau de cheminée en pierre.

Idées déco pour une grande salle à manger méditerranéenne avec un mur blanc, un sol en travertin, une cheminée standard, un manteau de cheminée en pierre, un sol beige et poutres apparentes.
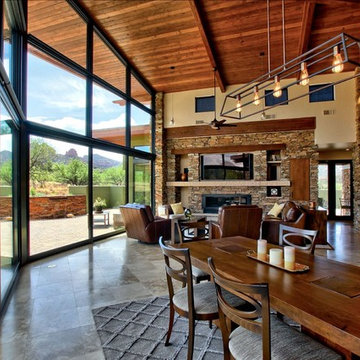
Open floor plan and floor to ceiling windows to take advantage of the Sedona, AZ views.
Réalisation d'une petite salle à manger ouverte sur le salon sud-ouest américain avec un mur marron, un sol en travertin et un manteau de cheminée en pierre.
Réalisation d'une petite salle à manger ouverte sur le salon sud-ouest américain avec un mur marron, un sol en travertin et un manteau de cheminée en pierre.
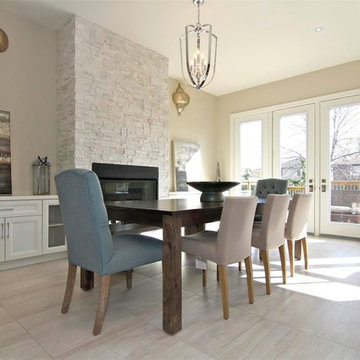
Réalisation d'une salle à manger ouverte sur la cuisine design de taille moyenne avec un mur beige, un sol en travertin, une cheminée standard, un manteau de cheminée en pierre et un sol beige.
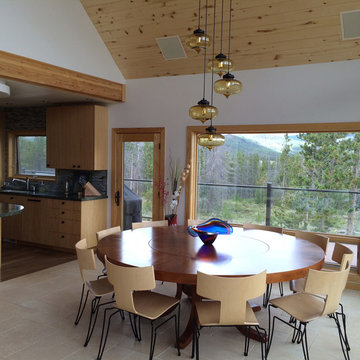
Cette photo montre une grande salle à manger ouverte sur le salon montagne avec un mur blanc, un sol en travertin, une cheminée standard, un manteau de cheminée en pierre et un sol beige.
Idées déco de salles à manger avec un sol en travertin et un manteau de cheminée en pierre
1