Idées déco de salles à manger avec un sol en travertin et un plafond décaissé
Trier par :
Budget
Trier par:Populaires du jour
1 - 20 sur 25 photos
1 sur 3

Inspiration pour une grande salle à manger ouverte sur le salon bohème avec un mur blanc, un sol en travertin, aucune cheminée, un sol blanc et un plafond décaissé.
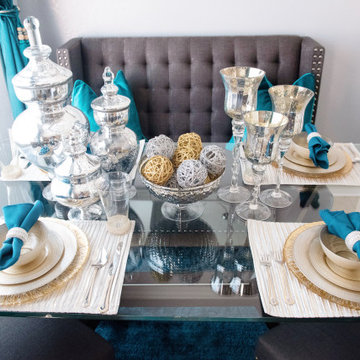
Cette image montre une petite salle à manger design avec une banquette d'angle, un mur gris, un sol en travertin, un sol beige et un plafond décaissé.

Design is often more about architecture than it is about decor. We focused heavily on embellishing and highlighting the client's fantastic architectural details in the living spaces, which were widely open and connected by a long Foyer Hallway with incredible arches and tall ceilings. We used natural materials such as light silver limestone plaster and paint, added rustic stained wood to the columns, arches and pilasters, and added textural ledgestone to focal walls. We also added new chandeliers with crystal and mercury glass for a modern nudge to a more transitional envelope. The contrast of light stained shelves and custom wood barn door completed the refurbished Foyer Hallway.
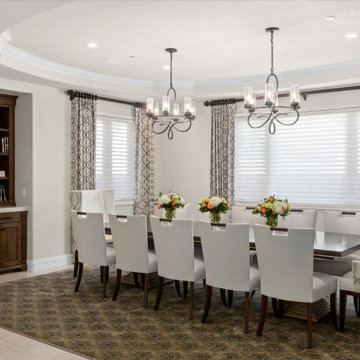
The dark wood table is paired with light color chairs to keep the space light and modern.
Exemple d'une grande salle à manger bord de mer fermée avec un mur blanc, un sol en travertin, un sol beige et un plafond décaissé.
Exemple d'une grande salle à manger bord de mer fermée avec un mur blanc, un sol en travertin, un sol beige et un plafond décaissé.
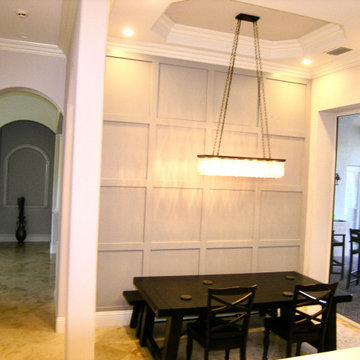
Dining Room with Shaker Paneled Feature Wall
Exemple d'une salle à manger ouverte sur la cuisine nature de taille moyenne avec un mur gris, un sol en travertin, un sol beige, un plafond décaissé et du lambris.
Exemple d'une salle à manger ouverte sur la cuisine nature de taille moyenne avec un mur gris, un sol en travertin, un sol beige, un plafond décaissé et du lambris.
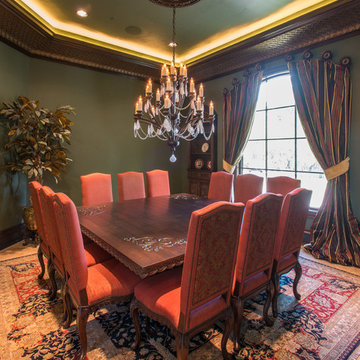
Idée de décoration pour une grande salle à manger méditerranéenne fermée avec un mur vert, un sol en travertin, un sol beige et un plafond décaissé.
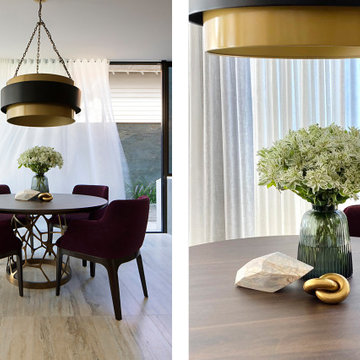
Massimo Interiors was engaged to style the interiors of this contemporary Brighton project, for a professional and polished end-result. When styling, my job is to interpret a client’s brief, and come up with ideas and creative concepts for the shoot. The aim was to keep it inviting and warm.
Blessed with a keen eye for aesthetics and details, I was able to successfully capture the best features, angles, and overall atmosphere of this newly built property.
With a knack for bringing a shot to life, I enjoy arranging objects, furniture and products to tell a story, what props to add and what to take away. I make sure that the composition is as complete as possible; that includes art, accessories, textiles and that finishing layer. Here, the introduction of soft finishes, textures, gold accents and rich merlot tones, are a welcome juxtaposition to the hard surfaces.
Sometimes it can be very different how things read on camera versus how they read in real life. I think a lot of finished projects can often feel bare if you don’t have things like books, textiles, objects, and my absolute favourite, fresh flowers.
I am very adept at working closely with photographers to get the right shot, yet I control most of the styling, and let the photographer focus on getting the shot. Despite the intricate logistics behind the scenes, not only on shoot days but also those prep days and return days too, the final photos are a testament to creativity and hard work.
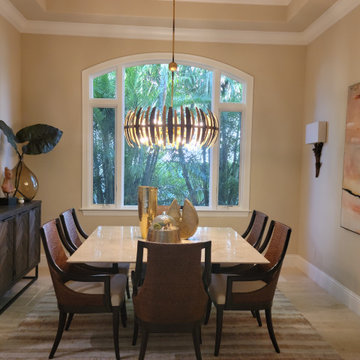
Aménagement d'une salle à manger contemporaine avec un mur beige, un sol en travertin, un sol beige et un plafond décaissé.
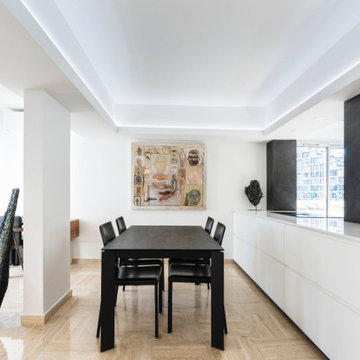
Exemple d'une petite salle à manger ouverte sur le salon tendance avec un mur blanc, un sol en travertin, un sol beige et un plafond décaissé.
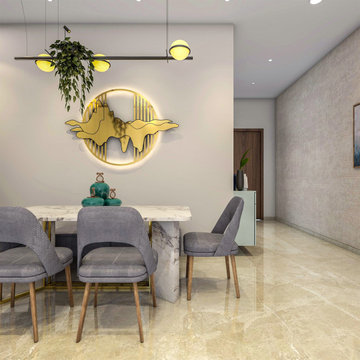
Cette image montre une grande salle à manger design avec un mur beige, un sol en travertin, une cheminée d'angle, un sol beige, un plafond décaissé et du lambris de bois.
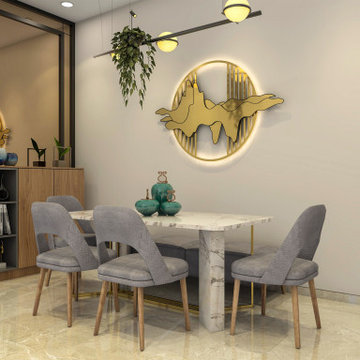
Idées déco pour une grande salle à manger contemporaine avec un mur beige, un sol en travertin, une cheminée d'angle, un sol beige, un plafond décaissé et du lambris de bois.
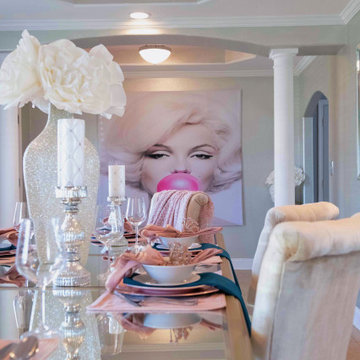
Exemple d'une salle à manger ouverte sur le salon tendance de taille moyenne avec mur métallisé, un sol en travertin, un sol beige et un plafond décaissé.
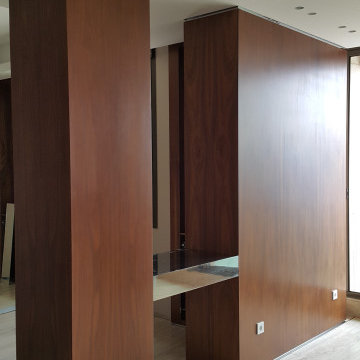
Idée de décoration pour une grande salle à manger ouverte sur le salon minimaliste avec un mur blanc, un sol en travertin, une cheminée standard, un manteau de cheminée en métal, un sol beige, un plafond décaissé et du lambris.
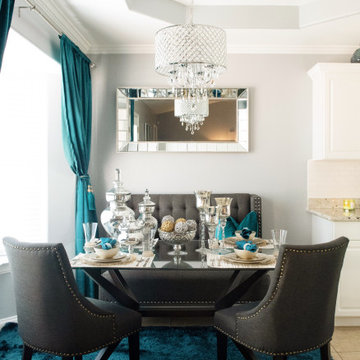
Réalisation d'une petite salle à manger design avec une banquette d'angle, un mur gris, un sol en travertin, un sol beige et un plafond décaissé.
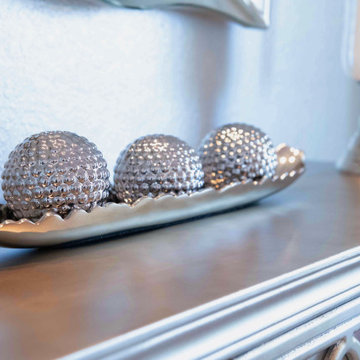
Aménagement d'une salle à manger ouverte sur le salon contemporaine de taille moyenne avec mur métallisé, un sol en travertin, un sol beige et un plafond décaissé.
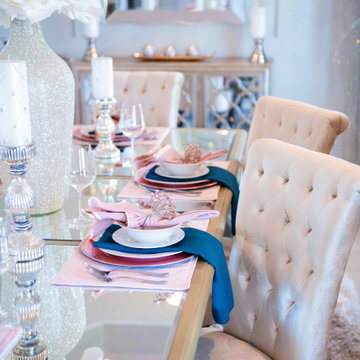
Cette photo montre une salle à manger ouverte sur le salon tendance de taille moyenne avec mur métallisé, un sol en travertin, un sol beige et un plafond décaissé.
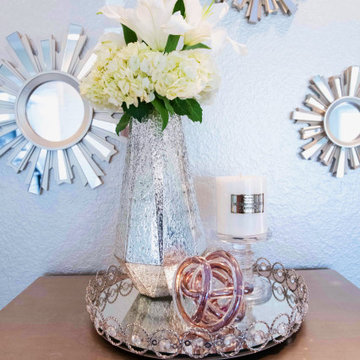
Cette image montre une salle à manger ouverte sur le salon design de taille moyenne avec mur métallisé, un sol en travertin, un sol beige et un plafond décaissé.
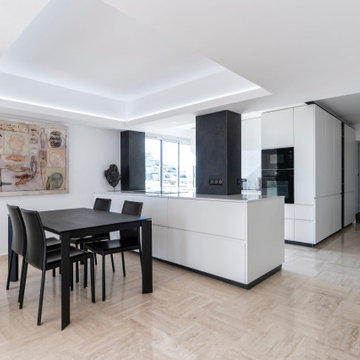
Cette image montre une petite salle à manger ouverte sur le salon design avec un mur blanc, un sol en travertin, un sol beige et un plafond décaissé.
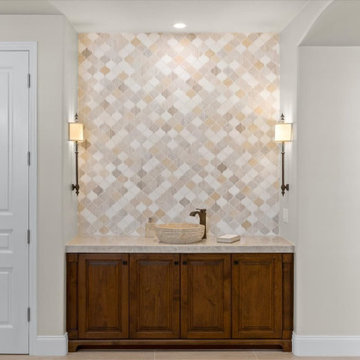
A washing station was added to this dining room. The vessel sink is an art piece in itself. The arabesque tile adds texture and drama.
Idée de décoration pour une grande salle à manger marine fermée avec un mur blanc, un sol en travertin, un sol beige et un plafond décaissé.
Idée de décoration pour une grande salle à manger marine fermée avec un mur blanc, un sol en travertin, un sol beige et un plafond décaissé.
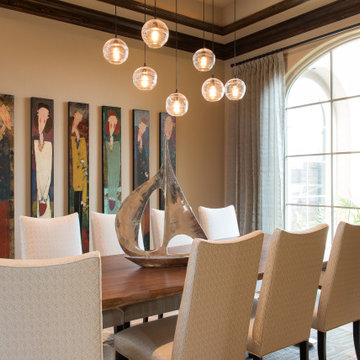
Aménagement d'une salle à manger classique de taille moyenne avec un mur beige, un sol en travertin, un sol beige et un plafond décaissé.
Idées déco de salles à manger avec un sol en travertin et un plafond décaissé
1