Idées déco de salles à manger avec un sol en travertin et un sol en calcaire
Trier par :
Budget
Trier par:Populaires du jour
1 - 20 sur 4 412 photos
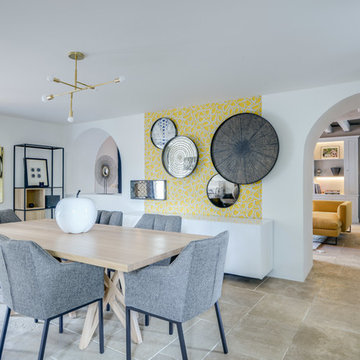
L'espace Salle à manger convivial et confortable marie le bois et le métal. Un pan de mur en papier peint jaune annonce le ton pour le séjour. Un choix de plateaux XXL éclectiques, placés au mur proposant un décor en relief fort. Leur formes permet de rompre avec les lignes graphiques et anguleuses en s'accordant avec les ouvertures existantes. Un jeu de miroirs reflète la lumière et illumine l'ensemble.

Une cuisine avec le nouveau système box, complètement intégrée et dissimulée dans le séjour et une salle à manger.
Aménagement d'une grande salle à manger classique avec un mur beige, un sol en travertin, aucune cheminée, un sol beige et poutres apparentes.
Aménagement d'une grande salle à manger classique avec un mur beige, un sol en travertin, aucune cheminée, un sol beige et poutres apparentes.

Ownby Designs commissioned a custom table from Peter Thomas Designs featuring a wood-slab top on acrylic legs, creating the illusion that it's floating. A pendant of glass balls from Hinkley Lighting is a key focal point.
A Douglas fir ceiling, along with limestone floors and walls, creates a visually calm interior.
Project Details // Now and Zen
Renovation, Paradise Valley, Arizona
Architecture: Drewett Works
Builder: Brimley Development
Interior Designer: Ownby Design
Photographer: Dino Tonn
Millwork: Rysso Peters
Limestone (Demitasse) flooring and walls: Solstice Stone
Windows (Arcadia): Elevation Window & Door
Table: Peter Thomas Designs
Pendants: Hinkley Lighting
https://www.drewettworks.com/now-and-zen/

Tim Gibbons
Aménagement d'une salle à manger bord de mer de taille moyenne avec un mur beige, un sol en travertin et éclairage.
Aménagement d'une salle à manger bord de mer de taille moyenne avec un mur beige, un sol en travertin et éclairage.

Casey Dunn Photography
Aménagement d'une grande salle à manger ouverte sur la cuisine contemporaine avec un sol en calcaire, aucune cheminée, un mur blanc et un sol beige.
Aménagement d'une grande salle à manger ouverte sur la cuisine contemporaine avec un sol en calcaire, aucune cheminée, un mur blanc et un sol beige.

Idée de décoration pour une grande salle à manger ouverte sur la cuisine avec un sol en calcaire et poutres apparentes.

Large dining room with wine storage wall. Custom mahogany table with Dakota Jackson chairs. Wet bar with lighted liquor display,
Project designed by Susie Hersker’s Scottsdale interior design firm Design Directives. Design Directives is active in Phoenix, Paradise Valley, Cave Creek, Carefree, Sedona, and beyond.
For more about Design Directives, click here: https://susanherskerasid.com/
To learn more about this project, click here: https://susanherskerasid.com/desert-contemporary/

Basement Georgian kitchen with black limestone, yellow shaker cabinets and open and freestanding kitchen island. War and cherry marble, midcentury accents, leading onto a dining room.
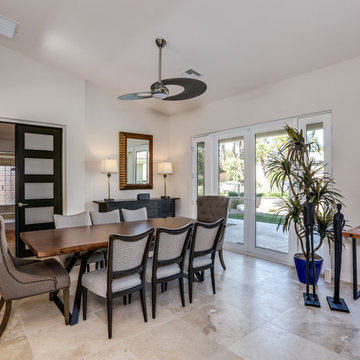
Inspiration pour une salle à manger traditionnelle de taille moyenne avec un mur blanc, un sol en travertin, aucune cheminée et un sol beige.
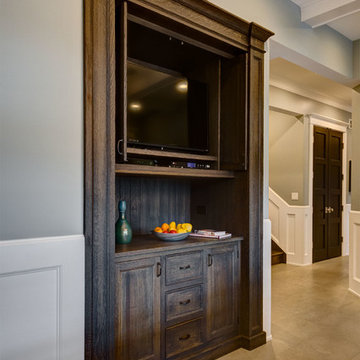
Inspiration pour une salle à manger traditionnelle fermée et de taille moyenne avec un mur gris, un sol en travertin, aucune cheminée et un sol marron.
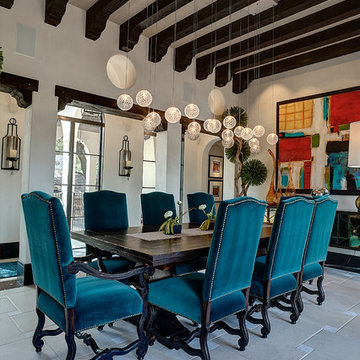
The Design Firm
Idées déco pour une salle à manger classique avec un mur blanc et un sol en travertin.
Idées déco pour une salle à manger classique avec un mur blanc et un sol en travertin.
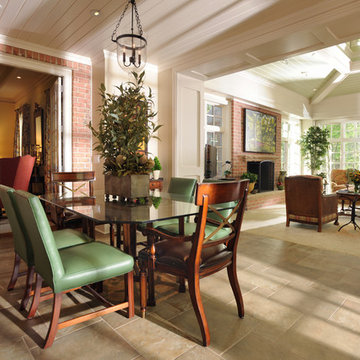
Reed Brown Photography
Inspiration pour une grande salle à manger traditionnelle avec un manteau de cheminée en brique, un sol en travertin et une cheminée standard.
Inspiration pour une grande salle à manger traditionnelle avec un manteau de cheminée en brique, un sol en travertin et une cheminée standard.

Inspiration pour une grande salle à manger ouverte sur le salon bohème avec un mur blanc, un sol en travertin, aucune cheminée, un sol blanc et un plafond décaissé.
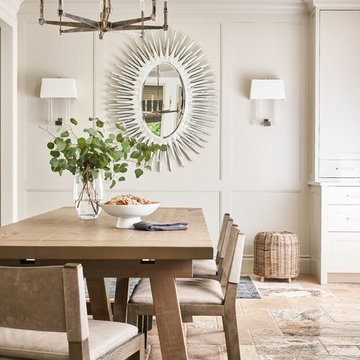
Casual comfortable family kitchen is the heart of this home! Organization is the name of the game in this fast paced yet loving family! Between school, sports, and work everyone needs to hustle, but this hard working kitchen makes it all a breeze! Photography: Stephen Karlisch
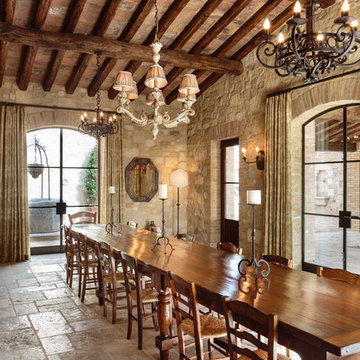
Inspiration pour une grande salle à manger ouverte sur le salon méditerranéenne avec un sol en calcaire, un mur beige, un sol beige et éclairage.

Aménagement d'une grande salle à manger ouverte sur la cuisine campagne avec un mur gris, un sol en calcaire, une cheminée standard et un manteau de cheminée en pierre.
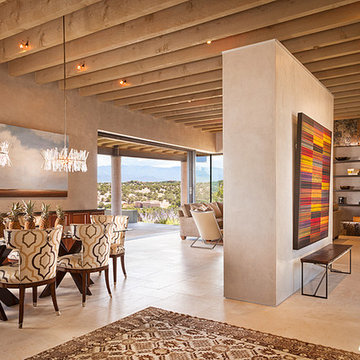
Réalisation d'une salle à manger ouverte sur le salon design de taille moyenne avec un mur beige et un sol en calcaire.
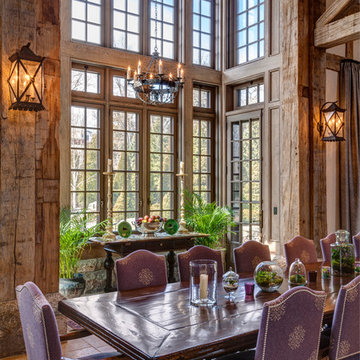
HOBI Award 2013 - Winner - Custom Home of the Year
HOBI Award 2013 - Winner - Project of the Year
HOBI Award 2013 - Winner - Best Custom Home 6,000-7,000 SF
HOBI Award 2013 - Winner - Best Remodeled Home $2 Million - $3 Million
Brick Industry Associates 2013 Brick in Architecture Awards 2013 - Best in Class - Residential- Single Family
AIA Connecticut 2014 Alice Washburn Awards 2014 - Honorable Mention - New Construction
athome alist Award 2014 - Finalist - Residential Architecture
Charles Hilton Architects
Woodruff/Brown Architectural Photography
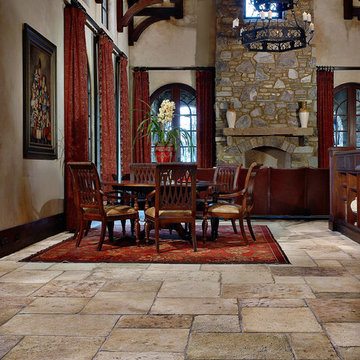
These French limestone pavers, reclaimed from historic manors and farm houses in Burgundy, date as far back as the 13th century. Generations of wear have resulted in pleasingly uneven surfaces. This unique, lived-in patina makes it the crème de la crème of natural stone. As Dalle de Bourgogne and other reclaimed limestone becomes increasingly rare and hard to find, Francois & Co has developed stunning, high quality alternatives to meet demand, including our newly quarried collection of Rustic French limestone.
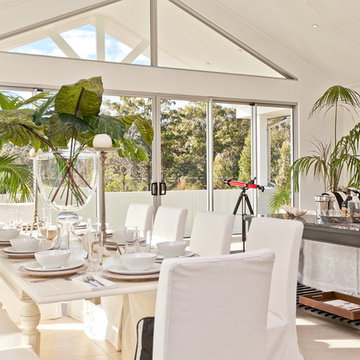
Cette photo montre une salle à manger bord de mer de taille moyenne avec un mur blanc et un sol en calcaire.
Idées déco de salles à manger avec un sol en travertin et un sol en calcaire
1