Idées déco de salles à manger avec un sol en vinyl et un sol en travertin
Trier par :
Budget
Trier par:Populaires du jour
1 - 20 sur 6 576 photos
1 sur 3
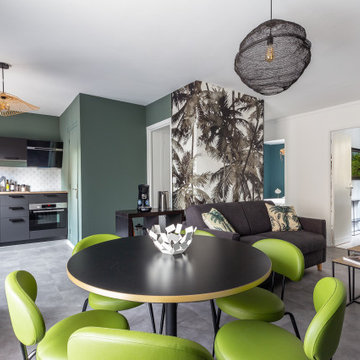
Pour ce projet le propriétaire m'a donné carte blanche pour la décoration. J
J'ai voulu faire de cet endroit un lieu où l'on se sent comme dans un cocon.
Je voulais que les occupants oublient qu'ils sont en ville, c'est pourquoi j'ai utilisé une peinture vert foncé pour les murs et matières naturelles.
J'ai choisi des produits de qualité, j'ai fait réalisé la table et les chaises par un fabricant français.
La cuisine a été réalisé par le menuisier avec qui je travaille.
Le papier peint est également de fabrication française.
Le mobilier a été acheté chez un commerçant local.
Le propriétaire est très content du résultat, il n'en revient pas du changement opéré.

Une cuisine avec le nouveau système box, complètement intégrée et dissimulée dans le séjour et une salle à manger.
Aménagement d'une grande salle à manger classique avec un mur beige, un sol en travertin, aucune cheminée, un sol beige et poutres apparentes.
Aménagement d'une grande salle à manger classique avec un mur beige, un sol en travertin, aucune cheminée, un sol beige et poutres apparentes.
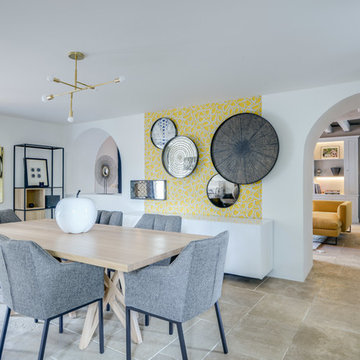
L'espace Salle à manger convivial et confortable marie le bois et le métal. Un pan de mur en papier peint jaune annonce le ton pour le séjour. Un choix de plateaux XXL éclectiques, placés au mur proposant un décor en relief fort. Leur formes permet de rompre avec les lignes graphiques et anguleuses en s'accordant avec les ouvertures existantes. Un jeu de miroirs reflète la lumière et illumine l'ensemble.

Tim Gibbons
Aménagement d'une salle à manger bord de mer de taille moyenne avec un mur beige, un sol en travertin et éclairage.
Aménagement d'une salle à manger bord de mer de taille moyenne avec un mur beige, un sol en travertin et éclairage.

Idées déco pour une grande salle à manger méditerranéenne avec un mur blanc, un sol en travertin, une cheminée standard, un manteau de cheminée en pierre, un sol beige et poutres apparentes.
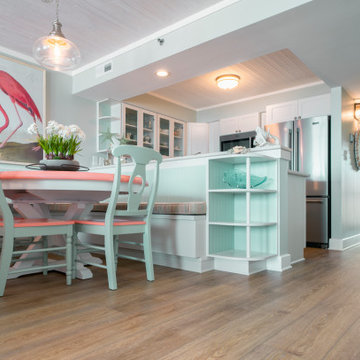
Sutton Signature from the Modin Rigid LVP Collection: Refined yet natural. A white wire-brush gives the natural wood tone a distinct depth, lending it to a variety of spaces.
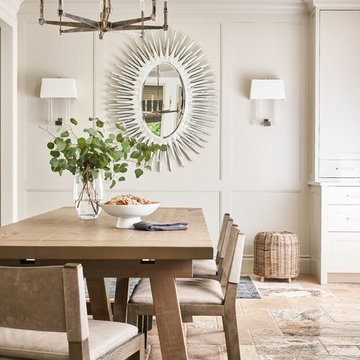
Casual comfortable family kitchen is the heart of this home! Organization is the name of the game in this fast paced yet loving family! Between school, sports, and work everyone needs to hustle, but this hard working kitchen makes it all a breeze! Photography: Stephen Karlisch
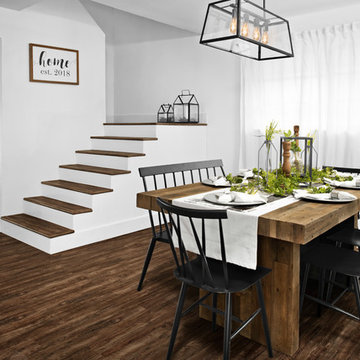
Home by Lina! A special home in the heart of Miami decorated by Lina @home_with_lina Bright, open, and inviting. This place definitely feels like home.
Photography by Pryme Production: https://www.prymeproduction.com/

Large Built in sideboard with glass upper cabinets to display crystal and china in the dining room. Cabinets are painted shaker doors with glass inset panels. the project was designed by David Bauer and built by Cornerstone Builders of SW FL. in Naples the client loved her round mirror and wanted to incorporate it into the project so we used it as part of the backsplash display. The built in actually made the dining room feel larger.

Modern dining room design
Photo by Yulia Piterkina | www.06place.com
Inspiration pour une salle à manger ouverte sur la cuisine design de taille moyenne avec un mur beige, un sol en vinyl, un sol gris et aucune cheminée.
Inspiration pour une salle à manger ouverte sur la cuisine design de taille moyenne avec un mur beige, un sol en vinyl, un sol gris et aucune cheminée.

Idées déco pour une salle à manger ouverte sur le salon classique de taille moyenne avec un mur beige, un sol en vinyl et un sol marron.

Exemple d'une très grande salle à manger bord de mer avec un mur blanc, un sol en travertin, une cheminée standard, un manteau de cheminée en carrelage et éclairage.
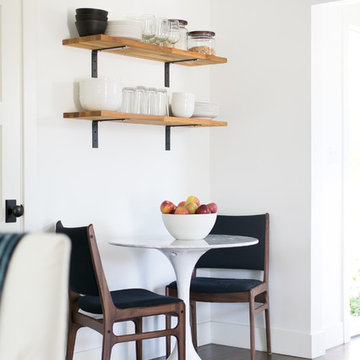
A 1940's bungalow was renovated and transformed for a small family. This is a small space - 800 sqft (2 bed, 2 bath) full of charm and character. Custom and vintage furnishings, art, and accessories give the space character and a layered and lived-in vibe. This is a small space so there are several clever storage solutions throughout. Vinyl wood flooring layered with wool and natural fiber rugs. Wall sconces and industrial pendants add to the farmhouse aesthetic. A simple and modern space for a fairly minimalist family. Located in Costa Mesa, California. Photos: Ryan Garvin
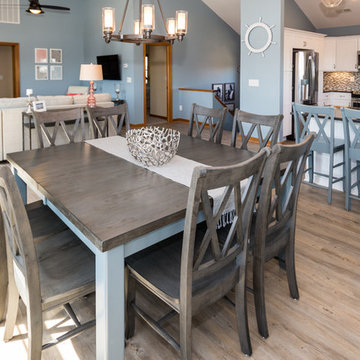
Melissa Mattingly www.photosbymattingly.com
Réalisation d'une salle à manger ouverte sur le salon marine de taille moyenne avec un mur bleu et un sol en vinyl.
Réalisation d'une salle à manger ouverte sur le salon marine de taille moyenne avec un mur bleu et un sol en vinyl.
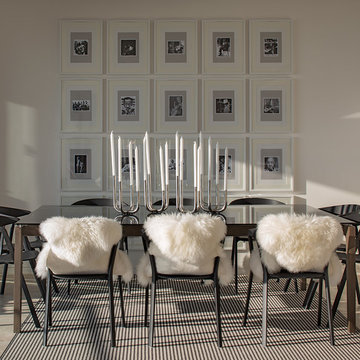
Photographer: Murray Fredericks
Exemple d'une salle à manger tendance de taille moyenne avec un mur blanc et un sol en travertin.
Exemple d'une salle à manger tendance de taille moyenne avec un mur blanc et un sol en travertin.
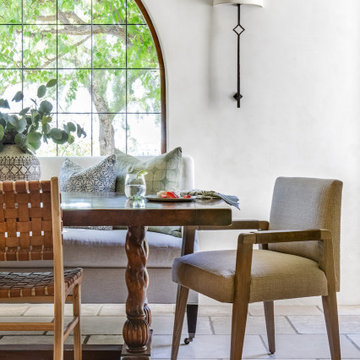
Aménagement d'une grande salle à manger ouverte sur le salon méditerranéenne avec un mur blanc, un sol en travertin, aucune cheminée et un sol beige.
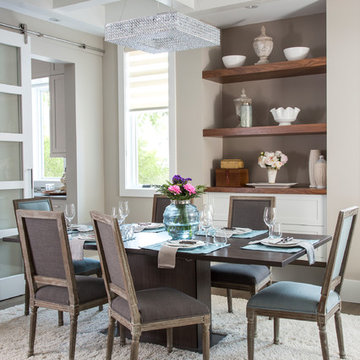
Photography by kate kunz
Styling by jaia talisman
Idées déco pour une salle à manger classique fermée et de taille moyenne avec un mur beige et un sol en vinyl.
Idées déco pour une salle à manger classique fermée et de taille moyenne avec un mur beige et un sol en vinyl.
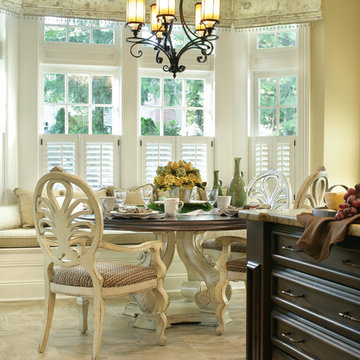
Peter Rymwid Photography
Inspiration pour une salle à manger ouverte sur la cuisine traditionnelle avec un mur beige et un sol en travertin.
Inspiration pour une salle à manger ouverte sur la cuisine traditionnelle avec un mur beige et un sol en travertin.
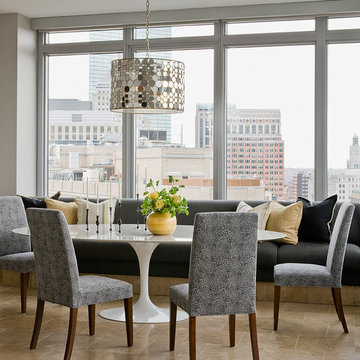
Michael J.Lee Photography
Lovejoy Designs 2012
Cette image montre une salle à manger design avec un mur gris, un sol en travertin et un sol beige.
Cette image montre une salle à manger design avec un mur gris, un sol en travertin et un sol beige.
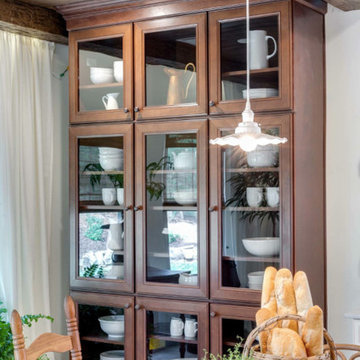
Exemple d'une grande salle à manger ouverte sur la cuisine nature avec un sol en travertin, un sol beige, un mur beige et aucune cheminée.
Idées déco de salles à manger avec un sol en vinyl et un sol en travertin
1