Idées déco de salles à manger avec un sol en travertin
Trier par :
Budget
Trier par:Populaires du jour
1 - 20 sur 416 photos

Une cuisine avec le nouveau système box, complètement intégrée et dissimulée dans le séjour et une salle à manger.
Aménagement d'une grande salle à manger classique avec un mur beige, un sol en travertin, aucune cheminée, un sol beige et poutres apparentes.
Aménagement d'une grande salle à manger classique avec un mur beige, un sol en travertin, aucune cheminée, un sol beige et poutres apparentes.

Inspiration pour une grande salle à manger ouverte sur le salon bohème avec un mur blanc, un sol en travertin, aucune cheminée, un sol blanc et un plafond décaissé.
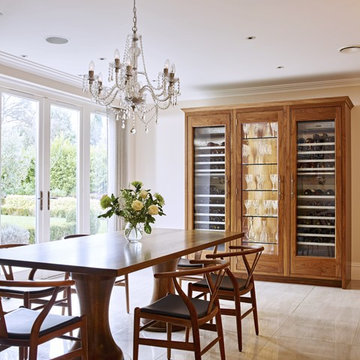
This traditional Walnut Kitchen is a classic design for this contemporary family home in South West London. The large open plan living space has dining space for 8 and soft seating to watch TV and relax too. All the furniture is scaled to suit the large open plan space.

We love this traditional style formal dining room with stone walls, chandelier, and custom furniture.
Idée de décoration pour une très grande salle à manger chalet fermée avec un mur marron, un sol en travertin, une cheminée double-face et un manteau de cheminée en pierre.
Idée de décoration pour une très grande salle à manger chalet fermée avec un mur marron, un sol en travertin, une cheminée double-face et un manteau de cheminée en pierre.
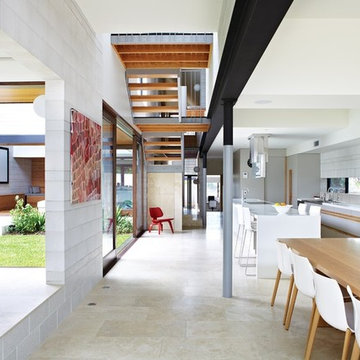
Brisbane interior designer Gary Hamer created this interior to showcase the architectural elements and original artworks. A custom designed American oak table seats 12, complemented by Arper Catifa dining chairs from Stylecraft, and a classic red Eames feature chair. Source www.garyhamerinteriors.com
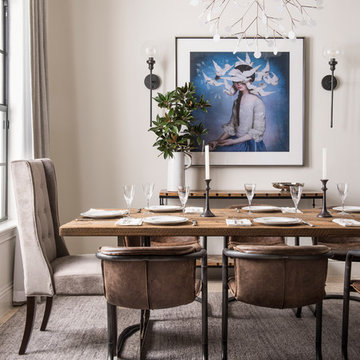
Stephen Allen Photography
Exemple d'une salle à manger ouverte sur le salon tendance de taille moyenne avec un mur blanc, un sol en travertin et aucune cheminée.
Exemple d'une salle à manger ouverte sur le salon tendance de taille moyenne avec un mur blanc, un sol en travertin et aucune cheminée.
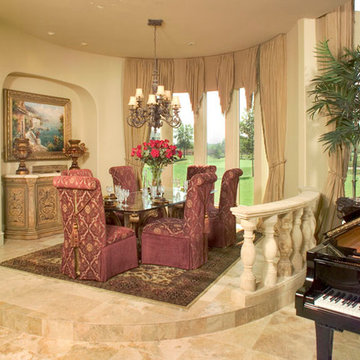
Cette image montre une très grande salle à manger ouverte sur le salon méditerranéenne avec un mur beige et un sol en travertin.
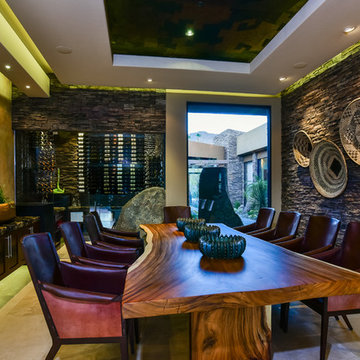
Aménagement d'une très grande salle à manger ouverte sur le salon contemporaine avec un mur marron et un sol en travertin.

Open floor plan dining room with custom solid slab table, granite countertops, glass backsplash, and custom aquarium.
Cette photo montre une très grande salle à manger ouverte sur la cuisine tendance avec un mur blanc, un sol en travertin, une cheminée standard et un manteau de cheminée en pierre.
Cette photo montre une très grande salle à manger ouverte sur la cuisine tendance avec un mur blanc, un sol en travertin, une cheminée standard et un manteau de cheminée en pierre.

Enjoying adjacency to a two-sided fireplace is the dining room. Above is a custom light fixture with 13 glass chrome pendants. The table, imported from Thailand, is Acacia wood.
Project Details // White Box No. 2
Architecture: Drewett Works
Builder: Argue Custom Homes
Interior Design: Ownby Design
Landscape Design (hardscape): Greey | Pickett
Landscape Design: Refined Gardens
Photographer: Jeff Zaruba
See more of this project here: https://www.drewettworks.com/white-box-no-2/
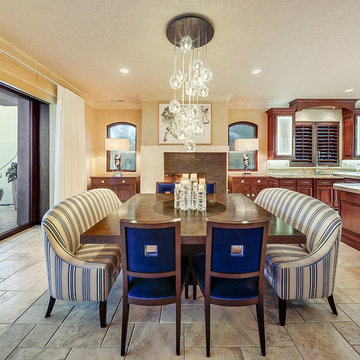
This project combines high end earthy elements with elegant, modern furnishings. We wanted to re invent the beach house concept and create an home which is not your typical coastal retreat. By combining stronger colors and textures, we gave the spaces a bolder and more permanent feel. Yet, as you travel through each room, you can't help but feel invited and at home.

World Renowned Architecture Firm Fratantoni Design created this beautiful home! They design home plans for families all over the world in any size and style. They also have in-house Interior Designer Firm Fratantoni Interior Designers and world class Luxury Home Building Firm Fratantoni Luxury Estates! Hire one or all three companies to design and build and or remodel your home!
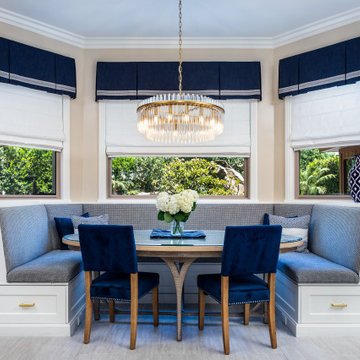
A custom-built booth connected to the kitchen. Gorgeous chandelier by Feiss.
Réalisation d'une salle à manger tradition de taille moyenne avec un sol en travertin, un sol gris, un mur beige et une banquette d'angle.
Réalisation d'une salle à manger tradition de taille moyenne avec un sol en travertin, un sol gris, un mur beige et une banquette d'angle.
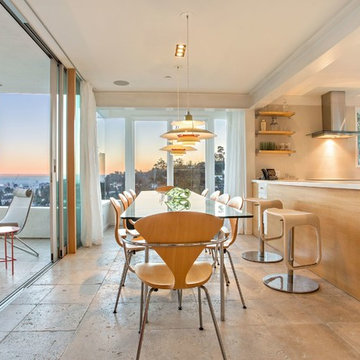
Idée de décoration pour une grande salle à manger ouverte sur le salon minimaliste avec un mur beige et un sol en travertin.
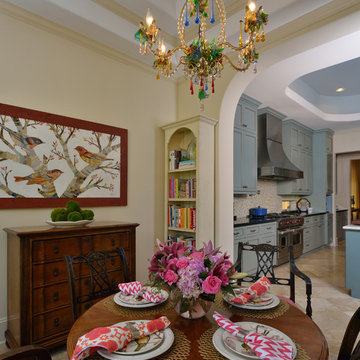
Miro Dvorscak
Cette photo montre une grande salle à manger chic fermée avec un sol en travertin et un mur beige.
Cette photo montre une grande salle à manger chic fermée avec un sol en travertin et un mur beige.
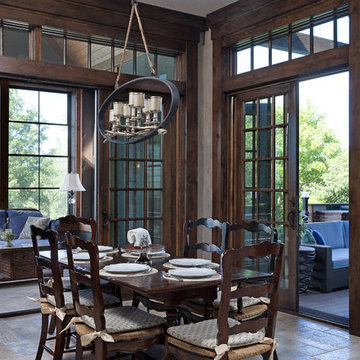
This beautiful, luxurious custom estate in the hills of eastern Kansas masterfully balances several different styles to encompass the unique taste and lifestyle of the homeowners. The traditional, transitional, and contemporary influences blend harmoniously to create a home that is as comfortable, functional, and timeless as it is stunning--perfect for aging in place!
Photos by Thompson Photography

Eclectic Style - Dining Room - General View.
Cette photo montre une très grande salle à manger ouverte sur la cuisine éclectique avec aucune cheminée, un mur beige et un sol en travertin.
Cette photo montre une très grande salle à manger ouverte sur la cuisine éclectique avec aucune cheminée, un mur beige et un sol en travertin.

Idées déco pour une salle à manger ouverte sur le salon contemporaine de taille moyenne avec un mur jaune, un sol en travertin, un sol beige et aucune cheminée.
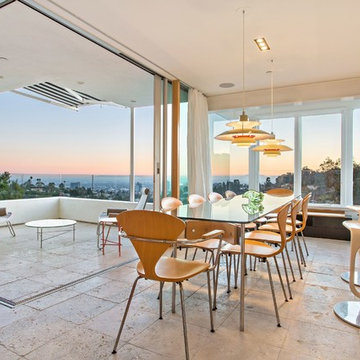
Exemple d'une grande salle à manger ouverte sur le salon tendance avec un mur beige, un sol en travertin, aucune cheminée, un sol beige et éclairage.
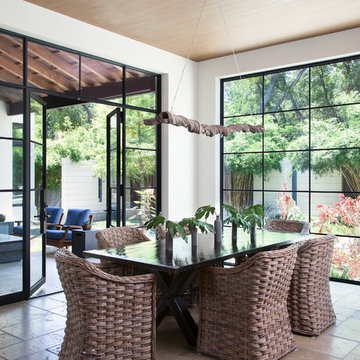
Ryann Ford
Cette photo montre une salle à manger méditerranéenne avec un mur blanc et un sol en travertin.
Cette photo montre une salle à manger méditerranéenne avec un mur blanc et un sol en travertin.
Idées déco de salles à manger avec un sol en travertin
1