Idées déco de salles à manger avec un sol en vinyl et moquette
Trier par :
Budget
Trier par:Populaires du jour
141 - 160 sur 9 991 photos
1 sur 3
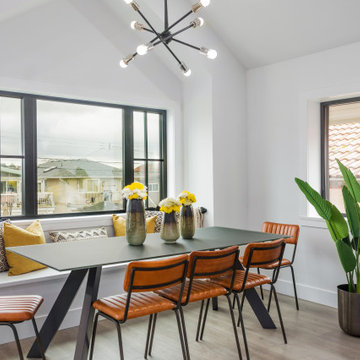
Idées déco pour une salle à manger ouverte sur le salon classique de taille moyenne avec un mur blanc, un sol en vinyl, aucune cheminée, un sol gris et un plafond voûté.
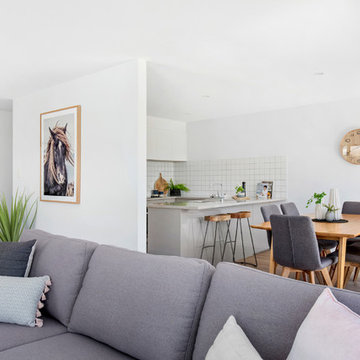
Open Plan living space, light filled & airy feel.
Photo Credit: Anjie Blair
Staging: DHF Property Styling
Cette image montre une petite salle à manger ouverte sur le salon design avec un mur blanc, un sol en vinyl et un sol marron.
Cette image montre une petite salle à manger ouverte sur le salon design avec un mur blanc, un sol en vinyl et un sol marron.
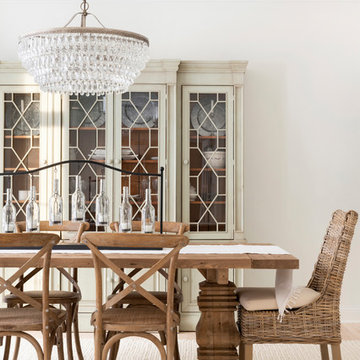
Inspiration pour une salle à manger rustique fermée et de taille moyenne avec un mur beige, moquette et un sol beige.
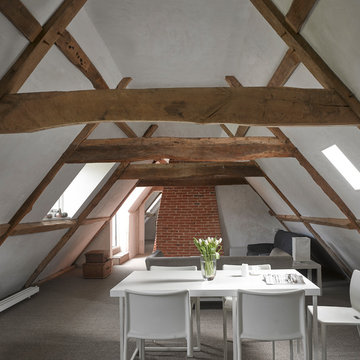
Idées déco pour une salle à manger ouverte sur le salon campagne avec un mur blanc, moquette et un sol gris.
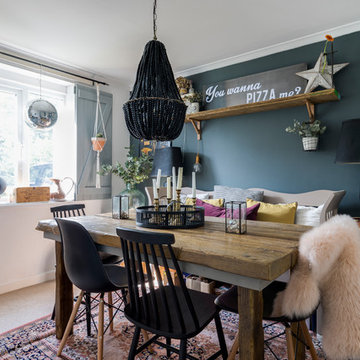
Chris Snook © 2017 Houzz
Cette image montre une salle à manger bohème de taille moyenne avec moquette, aucune cheminée, un sol beige, un mur bleu et éclairage.
Cette image montre une salle à manger bohème de taille moyenne avec moquette, aucune cheminée, un sol beige, un mur bleu et éclairage.
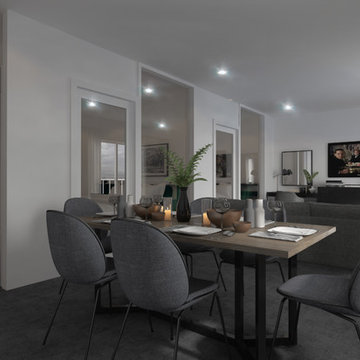
Aménagement d'une petite salle à manger ouverte sur la cuisine contemporaine avec un mur blanc, moquette et aucune cheminée.
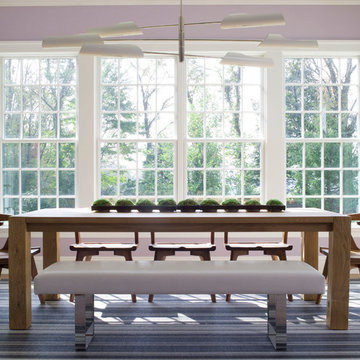
Photographed by John Gruen
Idées déco pour une salle à manger contemporaine fermée et de taille moyenne avec un mur violet, un sol en vinyl et un sol multicolore.
Idées déco pour une salle à manger contemporaine fermée et de taille moyenne avec un mur violet, un sol en vinyl et un sol multicolore.
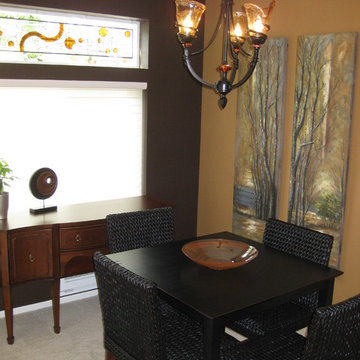
Utilizing space in a small condo. Living Room, Dining Room / T. Greene
Exemple d'une salle à manger ouverte sur le salon tendance de taille moyenne avec un mur multicolore, moquette et aucune cheminée.
Exemple d'une salle à manger ouverte sur le salon tendance de taille moyenne avec un mur multicolore, moquette et aucune cheminée.
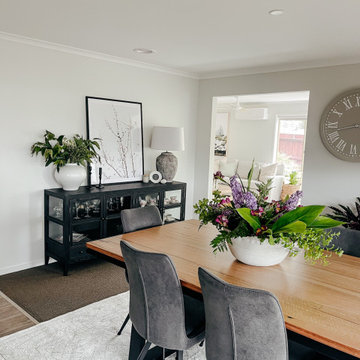
Aménagement d'une salle à manger ouverte sur la cuisine campagne de taille moyenne avec moquette et un sol marron.
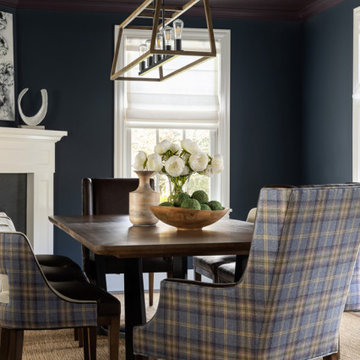
Our Long Island studio designed this stunning home with bright neutrals and classic pops to create a warm, welcoming home with modern amenities. In the kitchen, we chose a blue and white theme and added leather high chairs to give it a classy appeal. Sleek pendants add a hint of elegance.
In the dining room, comfortable chairs with chequered upholstery create a statement. We added a touch of drama by painting the ceiling a deep aubergine. AJI also added a sitting space with a comfortable couch and chairs to bridge the kitchen and the main living space. The family room was designed to create maximum space for get-togethers with a comfy sectional and stylish swivel chairs. The unique wall decor creates interesting pops of color. In the master suite upstairs, we added walk-in closets and a twelve-foot-long window seat. The exquisite en-suite bathroom features a stunning freestanding tub for relaxing after a long day.
---
Project designed by Long Island interior design studio Annette Jaffe Interiors. They serve Long Island including the Hamptons, as well as NYC, the tri-state area, and Boca Raton, FL.
For more about Annette Jaffe Interiors, click here:
https://annettejaffeinteriors.com/
To learn more about this project, click here:
https://annettejaffeinteriors.com/residential-portfolio/long-island-renovation/
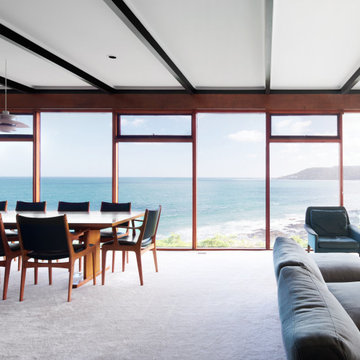
Cette photo montre une salle à manger ouverte sur le salon rétro avec moquette, un sol gris et poutres apparentes.
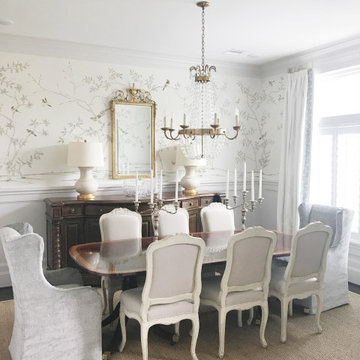
Design: "Solitude Cream" Chinoiserie mural. Installed above a chair rail in this traditional dining room, designed by Amy Kummer.
Réalisation d'une grande salle à manger ouverte sur la cuisine tradition avec du papier peint, un mur blanc, moquette et un sol beige.
Réalisation d'une grande salle à manger ouverte sur la cuisine tradition avec du papier peint, un mur blanc, moquette et un sol beige.
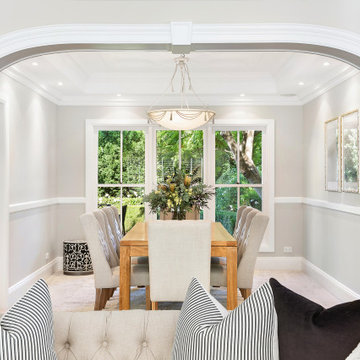
Idées déco pour une salle à manger classique de taille moyenne avec un mur gris, moquette, un sol gris et un plafond à caissons.
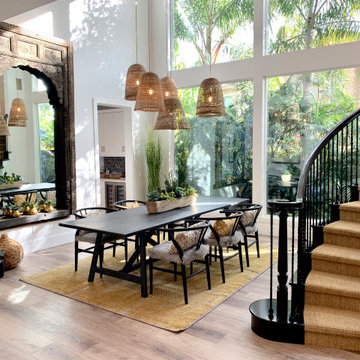
Making a somewhat traditional track home transform to a home with a indoor outdoor vacation vibe. Creating impact areas that gave the home a very custom high end feel. The clients wanted to walk into their home and feel like they were on vacation somewhere tropical.
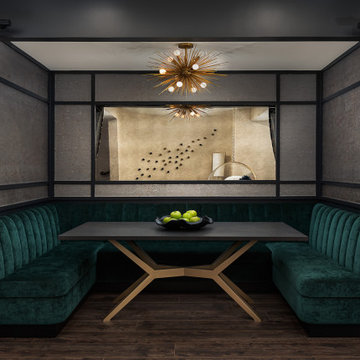
Basement Remodel with multiple areas for work, play and relaxation.
Cette photo montre une grande salle à manger chic avec un mur gris, un sol en vinyl et un sol marron.
Cette photo montre une grande salle à manger chic avec un mur gris, un sol en vinyl et un sol marron.
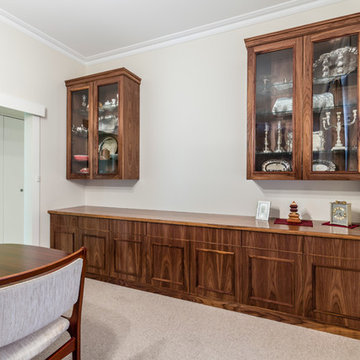
Wall to wall storage unit with display units suspended above. Storage unit consisting of seven drawers and seven cupboards with double width adjustable shelves inside. Stepped benchtop, plinth, capping and beading detail to doors and drawers. Suspended display units above with glass doors and glass shelves.
Storage unit size: 3.6m wide x 0.8m high x 0.6m deep
Each display unit: 1m wide x 1.4m high x 0.4m deep
Materials: American walnut veneer with solid timber detailing, clear satin lacquer finish. Grain vertically matched through doors and drawers.
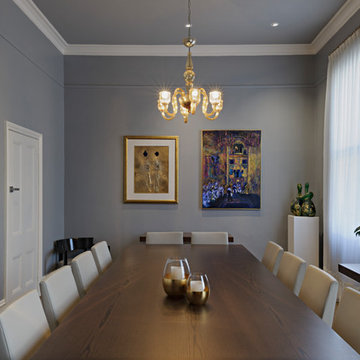
Idées déco pour une salle à manger contemporaine de taille moyenne avec un mur gris, moquette et aucune cheminée.
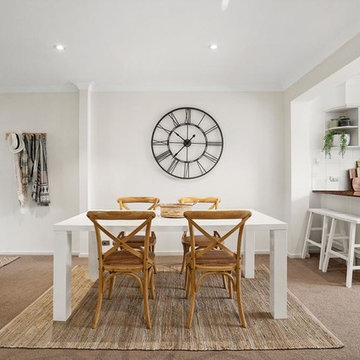
Idées déco pour une salle à manger scandinave avec un mur beige, moquette et un sol beige.
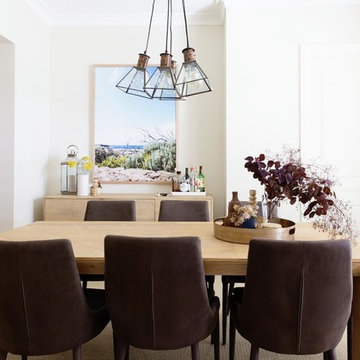
Lisa Atkinson
Cette photo montre une salle à manger ouverte sur le salon méditerranéenne de taille moyenne avec un mur beige, moquette, aucune cheminée et un sol beige.
Cette photo montre une salle à manger ouverte sur le salon méditerranéenne de taille moyenne avec un mur beige, moquette, aucune cheminée et un sol beige.
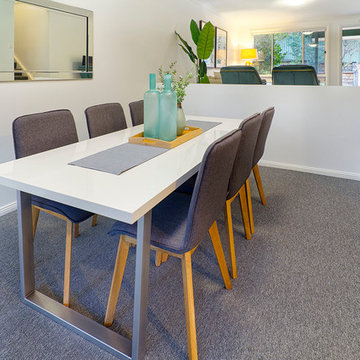
Aménagement d'une salle à manger ouverte sur la cuisine contemporaine de taille moyenne avec un mur gris, moquette, aucune cheminée et un sol gris.
Idées déco de salles à manger avec un sol en vinyl et moquette
8