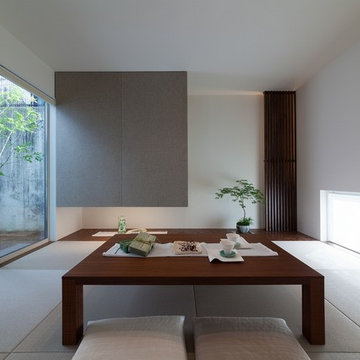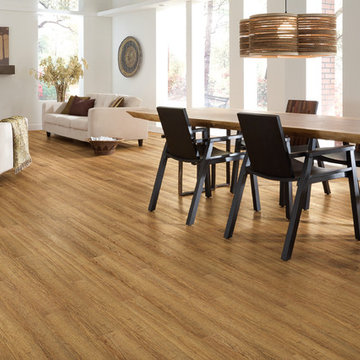Idées déco de salles à manger avec un sol en vinyl et un sol de tatami
Trier par :
Budget
Trier par:Populaires du jour
41 - 60 sur 4 161 photos
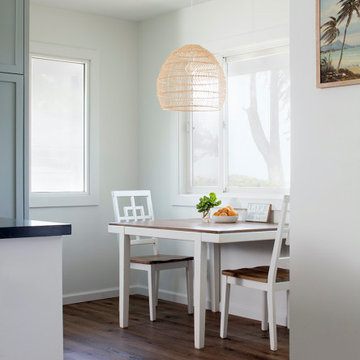
Idée de décoration pour une petite salle à manger marine avec une banquette d'angle, un mur blanc, un sol en vinyl et un sol marron.

Embellishment and few building work like tiling, cladding, carpentry and electricity of a double bedroom and double bathrooms included one en-suite flat based in London.
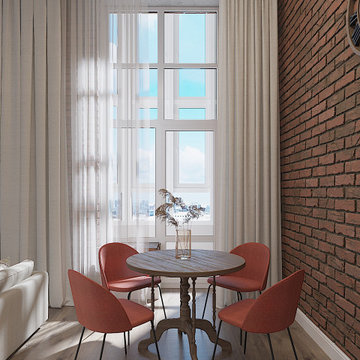
Cette photo montre une salle à manger ouverte sur le salon rétro de taille moyenne avec un sol en vinyl, aucune cheminée, un sol marron et un mur en parement de brique.
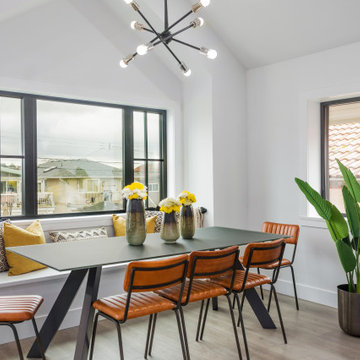
Idées déco pour une salle à manger ouverte sur le salon classique de taille moyenne avec un mur blanc, un sol en vinyl, aucune cheminée, un sol gris et un plafond voûté.
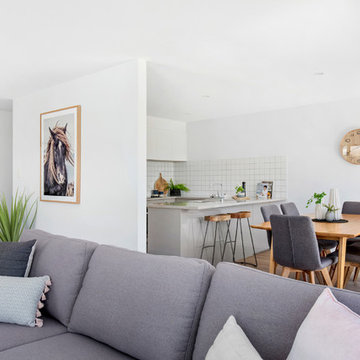
Open Plan living space, light filled & airy feel.
Photo Credit: Anjie Blair
Staging: DHF Property Styling
Cette image montre une petite salle à manger ouverte sur le salon design avec un mur blanc, un sol en vinyl et un sol marron.
Cette image montre une petite salle à manger ouverte sur le salon design avec un mur blanc, un sol en vinyl et un sol marron.
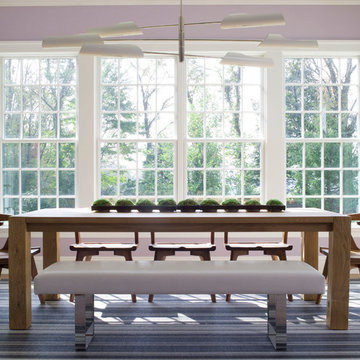
Photographed by John Gruen
Idées déco pour une salle à manger contemporaine fermée et de taille moyenne avec un mur violet, un sol en vinyl et un sol multicolore.
Idées déco pour une salle à manger contemporaine fermée et de taille moyenne avec un mur violet, un sol en vinyl et un sol multicolore.
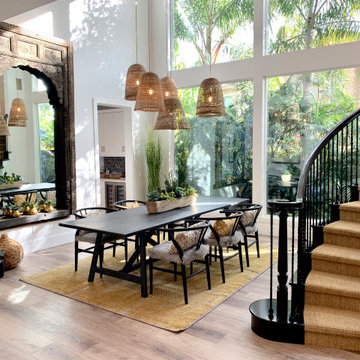
Making a somewhat traditional track home transform to a home with a indoor outdoor vacation vibe. Creating impact areas that gave the home a very custom high end feel. The clients wanted to walk into their home and feel like they were on vacation somewhere tropical.
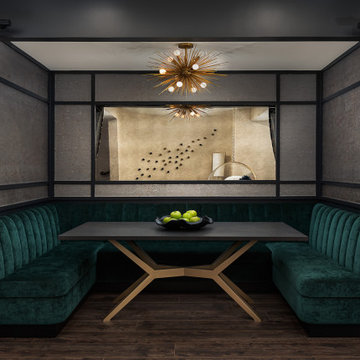
Basement Remodel with multiple areas for work, play and relaxation.
Cette photo montre une grande salle à manger chic avec un mur gris, un sol en vinyl et un sol marron.
Cette photo montre une grande salle à manger chic avec un mur gris, un sol en vinyl et un sol marron.
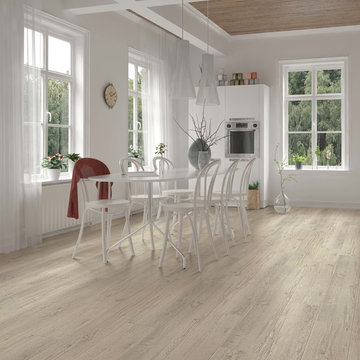
Aménagement d'une salle à manger ouverte sur la cuisine rétro de taille moyenne avec un sol en vinyl, un mur gris, un sol beige et aucune cheminée.
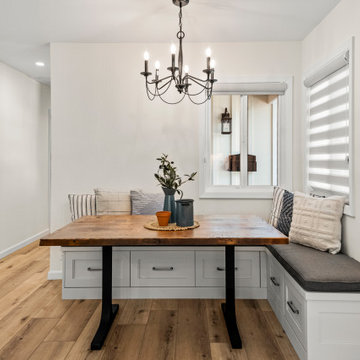
On the next leg of the journey was the modern hybrid Farmstead style Great room. The bold black granite apron sink brings wonderful diversity, when paired with the Hale Navy Island, and Lunada Bay backsplash tile that encases the kitchen. The Breakfast nook was a wonderful added touch for this project, where the family can enjoy a wonderful meal or morning coffee together.

EP Architects, were recommended by a previous client to provide architectural services to design a single storey side extension and internal alterations to this 1960’s private semi-detached house.
The brief was to design a modern flat roofed, highly glazed extension to allow views over a well maintained garden. Due to the sloping nature of the site the extension sits into the lawn to the north of the site and opens out to a patio to the west. The clients were very involved at an early stage by providing mood boards and also in the choice of external materials and the look that they wanted to create in their project, which was welcomed.
A large flat roof light provides light over a large dining space, in addition to the large sliding patio doors. Internally, the existing dining room was divided to provide a large utility room and cloakroom, accessed from the kitchen and providing rear access to the garden and garage.
The extension is quite different to the original house, yet compliments it, with its simplicity and strong detailing.
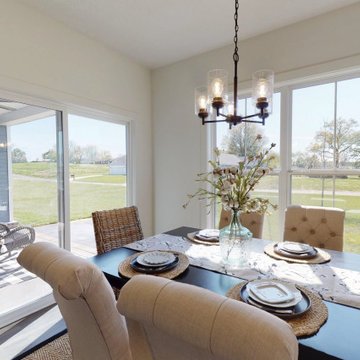
Adjacent dining area in open concept with farmhouse style. Kichler lighting
Idée de décoration pour une salle à manger ouverte sur la cuisine champêtre de taille moyenne avec un mur blanc, un sol en vinyl et un sol marron.
Idée de décoration pour une salle à manger ouverte sur la cuisine champêtre de taille moyenne avec un mur blanc, un sol en vinyl et un sol marron.
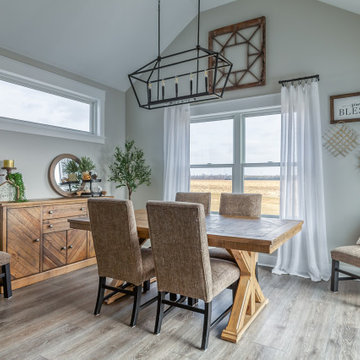
Deep tones of gently weathered grey and brown. A modern look that still respects the timelessness of natural wood.
Cette photo montre une salle à manger rétro fermée et de taille moyenne avec un mur beige, un sol en vinyl, un sol marron et un plafond voûté.
Cette photo montre une salle à manger rétro fermée et de taille moyenne avec un mur beige, un sol en vinyl, un sol marron et un plafond voûté.
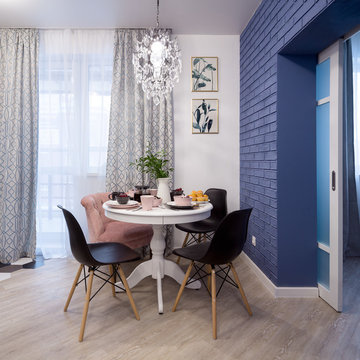
Фотограф Полина Алехина
Réalisation d'une petite salle à manger ouverte sur la cuisine tradition avec un mur bleu, un sol en vinyl et un sol beige.
Réalisation d'une petite salle à manger ouverte sur la cuisine tradition avec un mur bleu, un sol en vinyl et un sol beige.
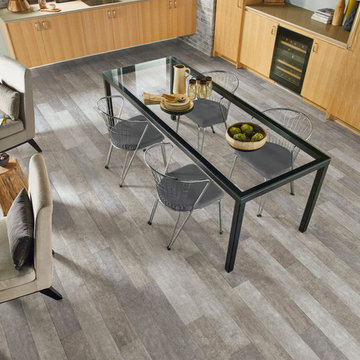
Idée de décoration pour une salle à manger ouverte sur la cuisine design de taille moyenne avec un mur blanc, un sol en vinyl et aucune cheminée.
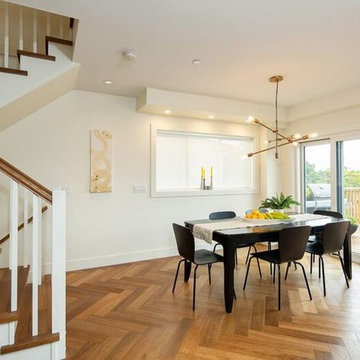
Aménagement d'une salle à manger ouverte sur le salon classique de taille moyenne avec un mur blanc, aucune cheminée, un sol marron et un sol en vinyl.
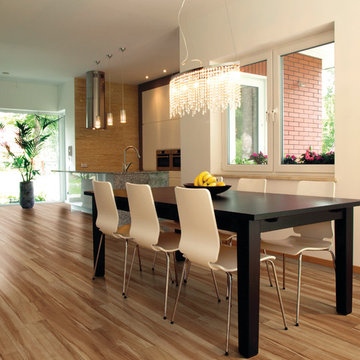
US Floors
Cette photo montre une salle à manger ouverte sur le salon tendance avec un mur blanc, un sol en vinyl et aucune cheminée.
Cette photo montre une salle à manger ouverte sur le salon tendance avec un mur blanc, un sol en vinyl et aucune cheminée.

Long time clients called us (Landmark Remodeling and PID) back to tackle their kitchen and subsequently remainder of the main floor. We had worked away over the last 5 years doing smaller projects, knowing one day they would pull the trigger on their kitchen space.
After two small boys and working from home through the pandemic they decided it was time to tear down the wall separating the kitchen and formal dining room and make one large kitchen for their busy, growing family.
We proposed a few layout options and when they chose the one with a 14 foot island we were so excited!
Photographer- Chris Holden Photos
Idées déco de salles à manger avec un sol en vinyl et un sol de tatami
3
