Idées déco de salles à manger avec un sol en vinyl et un sol en brique
Trier par :
Budget
Trier par:Populaires du jour
1 - 20 sur 4 440 photos
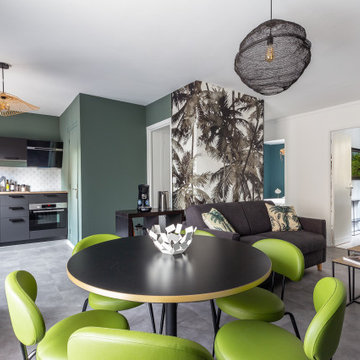
Pour ce projet le propriétaire m'a donné carte blanche pour la décoration. J
J'ai voulu faire de cet endroit un lieu où l'on se sent comme dans un cocon.
Je voulais que les occupants oublient qu'ils sont en ville, c'est pourquoi j'ai utilisé une peinture vert foncé pour les murs et matières naturelles.
J'ai choisi des produits de qualité, j'ai fait réalisé la table et les chaises par un fabricant français.
La cuisine a été réalisé par le menuisier avec qui je travaille.
Le papier peint est également de fabrication française.
Le mobilier a été acheté chez un commerçant local.
Le propriétaire est très content du résultat, il n'en revient pas du changement opéré.

It has all the features of an award-winning home—a grand estate exquisitely restored to its historic New Mexico Territorial-style beauty, yet with 21st-century amenities and energy efficiency. And, for a Washington, D.C.-based couple who vacationed with their children in Santa Fe for decades, the 6,000-square-foot hilltop home has the added benefit of being the perfect gathering spot for family and friends from both coasts.
Wendy McEahern photography LLC
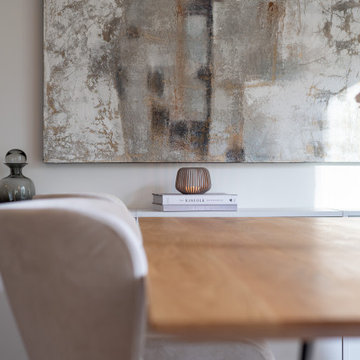
Cette photo montre une salle à manger ouverte sur le salon tendance de taille moyenne avec un sol en vinyl et un sol marron.
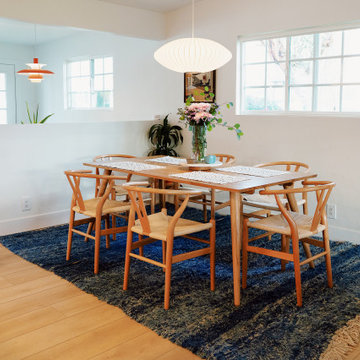
A classic select grade natural oak flooring. Timeless and versatile.
Exemple d'une salle à manger ouverte sur le salon éclectique de taille moyenne avec un mur blanc, un sol en vinyl et un sol beige.
Exemple d'une salle à manger ouverte sur le salon éclectique de taille moyenne avec un mur blanc, un sol en vinyl et un sol beige.

Complete remodel of a North Fork vacation home. By removing interior walls the space was opened up creating a light and airy retreat to enjoy with family and friends.
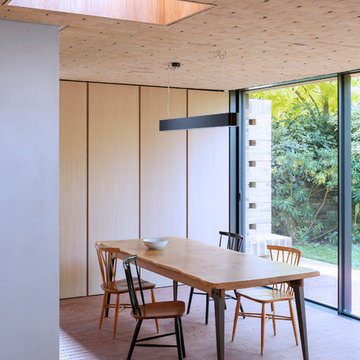
Emanuelis Stasaitis
Cette photo montre une salle à manger tendance avec un sol en brique et un sol rouge.
Cette photo montre une salle à manger tendance avec un sol en brique et un sol rouge.
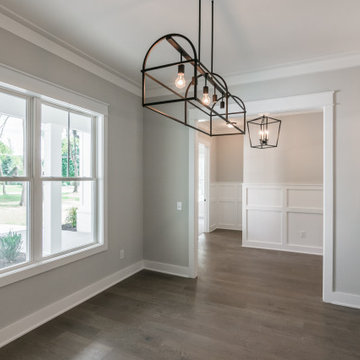
Idée de décoration pour une salle à manger champêtre fermée et de taille moyenne avec un mur gris, un sol en vinyl, aucune cheminée et un sol marron.
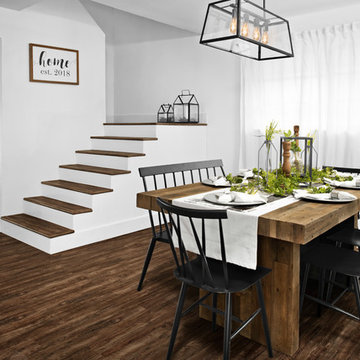
Home by Lina! A special home in the heart of Miami decorated by Lina @home_with_lina Bright, open, and inviting. This place definitely feels like home.
Photography by Pryme Production: https://www.prymeproduction.com/

Idées déco pour une salle à manger ouverte sur le salon classique de taille moyenne avec un mur beige, un sol en vinyl et un sol marron.
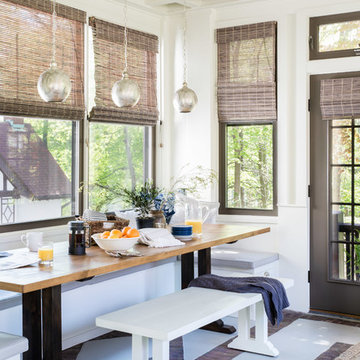
Jessica Delaney Photography
Idées déco pour une salle à manger classique de taille moyenne et fermée avec un sol en brique, un sol gris et un mur blanc.
Idées déco pour une salle à manger classique de taille moyenne et fermée avec un sol en brique, un sol gris et un mur blanc.
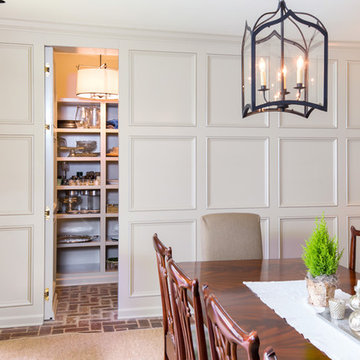
Brendon Pinola
Inspiration pour une salle à manger ouverte sur la cuisine traditionnelle de taille moyenne avec un mur gris, un sol en brique, aucune cheminée et un sol rouge.
Inspiration pour une salle à manger ouverte sur la cuisine traditionnelle de taille moyenne avec un mur gris, un sol en brique, aucune cheminée et un sol rouge.
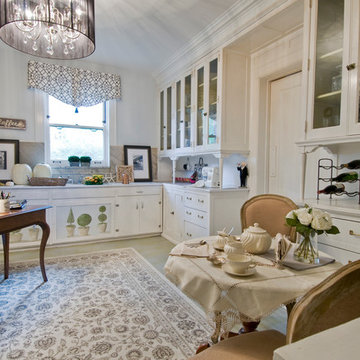
This 1920's era home had seen better days and was in need of repairs, updates and so much more. Our goal in designing the space was to make it functional for today's families. We maximized the ample storage from the original use of the room and also added a ladie's writing desk, tea area, coffee bar, wrapping station and a sewing machine. Today's busy Mom could now easily relax as well as take care of various household chores all in one, elegant room.
Michael Jacob--Photographer
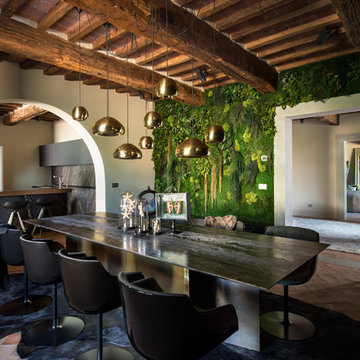
INTERIOR ARCHITECTS
Studio Svetti architecture | Emanuele Svetti
PHOTOGRAPER
Studio fotografico Pagliai | Francesca Pagliai
Réalisation d'une grande salle à manger champêtre fermée avec un mur vert, un sol en brique et un sol rouge.
Réalisation d'une grande salle à manger champêtre fermée avec un mur vert, un sol en brique et un sol rouge.
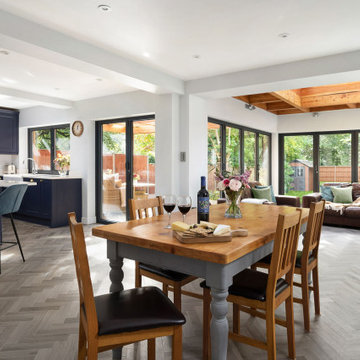
Réalisation d'une salle à manger design avec un sol en vinyl, un sol gris et poutres apparentes.

The reclaimed wood hood draws attention in this large farmhouse kitchen. A pair of reclaimed doors were fitted with antique mirror and were repurposed as pantry doors. Brass lights and hardware add elegance. The island is painted a contrasting gray and is surrounded by rope counter stools. The ceiling is clad in pine tounge- in -groove boards to create a rich rustic feeling. In the coffee bar the brick from the family room bar repeats, to created a flow between all the spaces.
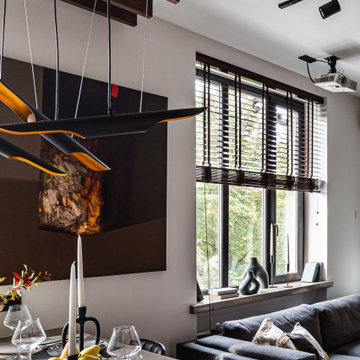
Обеденная зона
Дизайн проект: Семен Чечулин
Стиль: Наталья Орешкова
Idée de décoration pour une petite salle à manger ouverte sur la cuisine urbaine avec un mur blanc, un sol en vinyl et un sol marron.
Idée de décoration pour une petite salle à manger ouverte sur la cuisine urbaine avec un mur blanc, un sol en vinyl et un sol marron.

This blushful dining area was created to compliment the homeowner’s sense of person style. We kept the space light and airy by flanking the windows with ombre sheer panels. To help ground the space we also paired the lighter pieces with dark buffet and dining table.
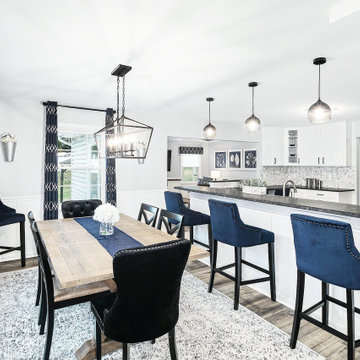
Aménagement d'une salle à manger ouverte sur la cuisine classique de taille moyenne avec un mur gris, un sol en vinyl, aucune cheminée et un sol marron.
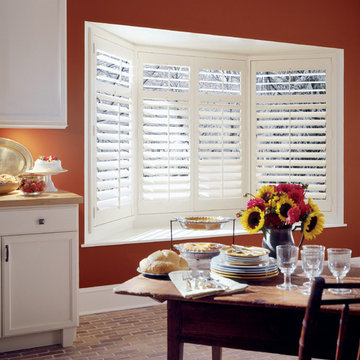
Photo by Hunter Douglas
Idées déco pour une salle à manger ouverte sur la cuisine classique de taille moyenne avec un mur rouge, un sol en brique et aucune cheminée.
Idées déco pour une salle à manger ouverte sur la cuisine classique de taille moyenne avec un mur rouge, un sol en brique et aucune cheminée.
Idées déco de salles à manger avec un sol en vinyl et un sol en brique
1
