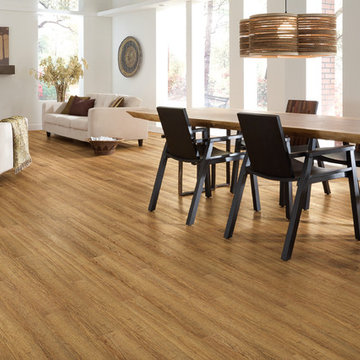Idées déco de salles à manger avec un sol en vinyl et un sol en brique
Trier par :
Budget
Trier par:Populaires du jour
61 - 80 sur 4 446 photos
1 sur 3
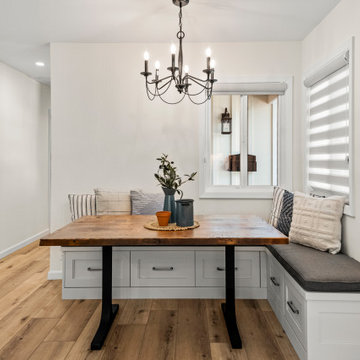
On the next leg of the journey was the modern hybrid Farmstead style Great room. The bold black granite apron sink brings wonderful diversity, when paired with the Hale Navy Island, and Lunada Bay backsplash tile that encases the kitchen. The Breakfast nook was a wonderful added touch for this project, where the family can enjoy a wonderful meal or morning coffee together.

EP Architects, were recommended by a previous client to provide architectural services to design a single storey side extension and internal alterations to this 1960’s private semi-detached house.
The brief was to design a modern flat roofed, highly glazed extension to allow views over a well maintained garden. Due to the sloping nature of the site the extension sits into the lawn to the north of the site and opens out to a patio to the west. The clients were very involved at an early stage by providing mood boards and also in the choice of external materials and the look that they wanted to create in their project, which was welcomed.
A large flat roof light provides light over a large dining space, in addition to the large sliding patio doors. Internally, the existing dining room was divided to provide a large utility room and cloakroom, accessed from the kitchen and providing rear access to the garden and garage.
The extension is quite different to the original house, yet compliments it, with its simplicity and strong detailing.
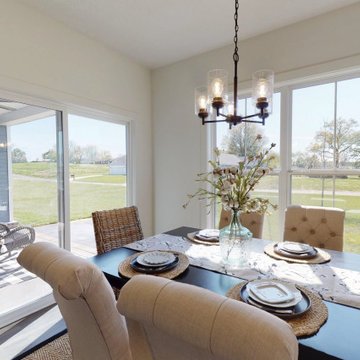
Adjacent dining area in open concept with farmhouse style. Kichler lighting
Idée de décoration pour une salle à manger ouverte sur la cuisine champêtre de taille moyenne avec un mur blanc, un sol en vinyl et un sol marron.
Idée de décoration pour une salle à manger ouverte sur la cuisine champêtre de taille moyenne avec un mur blanc, un sol en vinyl et un sol marron.
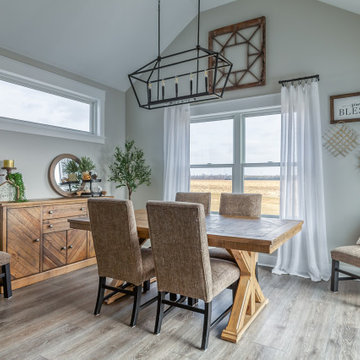
Deep tones of gently weathered grey and brown. A modern look that still respects the timelessness of natural wood.
Cette photo montre une salle à manger rétro fermée et de taille moyenne avec un mur beige, un sol en vinyl, un sol marron et un plafond voûté.
Cette photo montre une salle à manger rétro fermée et de taille moyenne avec un mur beige, un sol en vinyl, un sol marron et un plafond voûté.
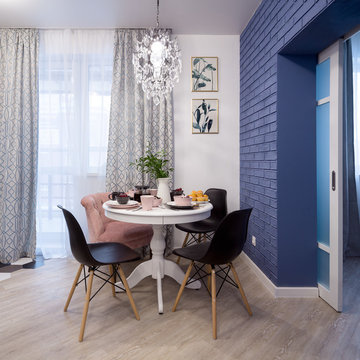
Фотограф Полина Алехина
Réalisation d'une petite salle à manger ouverte sur la cuisine tradition avec un mur bleu, un sol en vinyl et un sol beige.
Réalisation d'une petite salle à manger ouverte sur la cuisine tradition avec un mur bleu, un sol en vinyl et un sol beige.
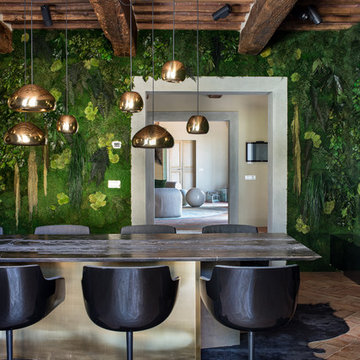
Photo by Francesca Pagliai
Réalisation d'une grande salle à manger ouverte sur le salon design avec un sol en brique.
Réalisation d'une grande salle à manger ouverte sur le salon design avec un sol en brique.
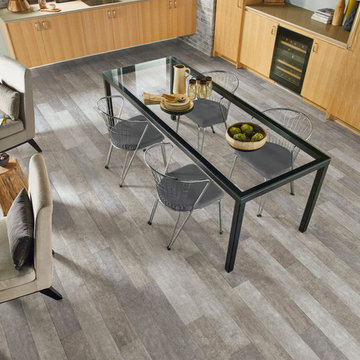
Idée de décoration pour une salle à manger ouverte sur la cuisine design de taille moyenne avec un mur blanc, un sol en vinyl et aucune cheminée.
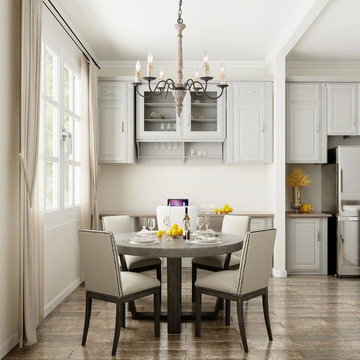
farmhouse dining room
Cette image montre une petite salle à manger ouverte sur la cuisine rustique avec un mur blanc, un sol en brique, un manteau de cheminée en béton et un sol marron.
Cette image montre une petite salle à manger ouverte sur la cuisine rustique avec un mur blanc, un sol en brique, un manteau de cheminée en béton et un sol marron.
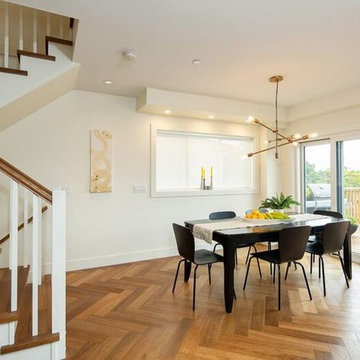
Aménagement d'une salle à manger ouverte sur le salon classique de taille moyenne avec un mur blanc, aucune cheminée, un sol marron et un sol en vinyl.
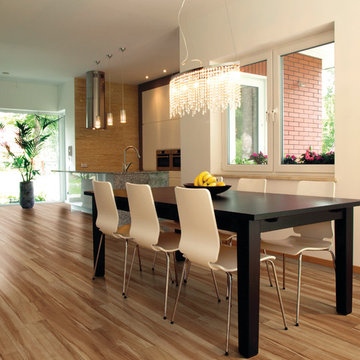
US Floors
Cette photo montre une salle à manger ouverte sur le salon tendance avec un mur blanc, un sol en vinyl et aucune cheminée.
Cette photo montre une salle à manger ouverte sur le salon tendance avec un mur blanc, un sol en vinyl et aucune cheminée.
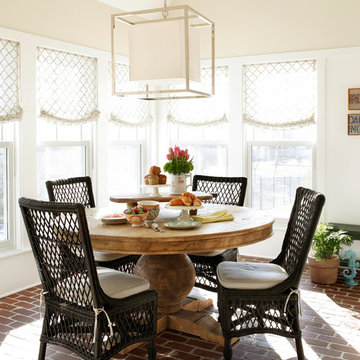
Tom Grimes
Idée de décoration pour une salle à manger tradition avec un sol en brique et un mur beige.
Idée de décoration pour une salle à manger tradition avec un sol en brique et un mur beige.

Long time clients called us (Landmark Remodeling and PID) back to tackle their kitchen and subsequently remainder of the main floor. We had worked away over the last 5 years doing smaller projects, knowing one day they would pull the trigger on their kitchen space.
After two small boys and working from home through the pandemic they decided it was time to tear down the wall separating the kitchen and formal dining room and make one large kitchen for their busy, growing family.
We proposed a few layout options and when they chose the one with a 14 foot island we were so excited!
Photographer- Chris Holden Photos
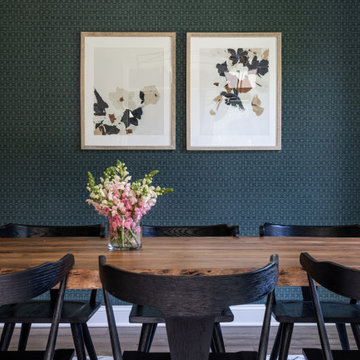
Modern farmhouse dining room with wallpapered accent wall and live edge dining table.
Idées déco pour une salle à manger ouverte sur la cuisine campagne de taille moyenne avec un mur bleu, un sol en vinyl, un sol bleu et du papier peint.
Idées déco pour une salle à manger ouverte sur la cuisine campagne de taille moyenne avec un mur bleu, un sol en vinyl, un sol bleu et du papier peint.
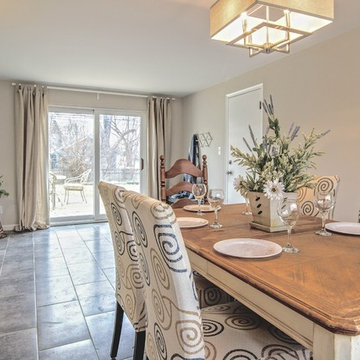
Idées déco pour une grande salle à manger classique fermée avec un mur beige, un sol en vinyl, aucune cheminée et un sol marron.
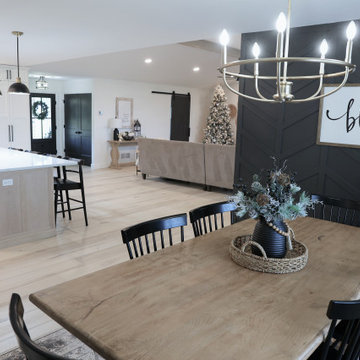
Clean and bright vinyl planks for a space where you can clear your mind and relax. Unique knots bring life and intrigue to this tranquil maple design. With the Modin Collection, we have raised the bar on luxury vinyl plank. The result is a new standard in resilient flooring. Modin offers true embossed in register texture, a low sheen level, a rigid SPC core, an industry-leading wear layer, and so much more.
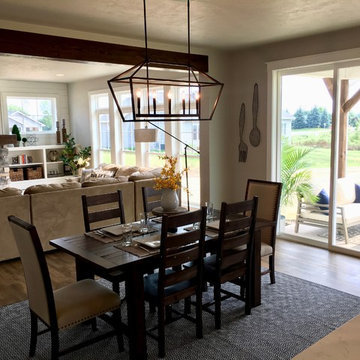
Open concept is totally in, and it looks great on this house! Along with the extra large sliding doors that lead to the deck, this space is perfect for dining and entertaining! Did you see that lighting fixture above the dining table? LOVE!
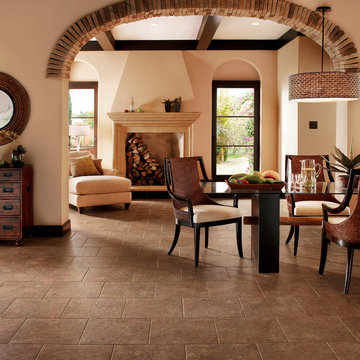
Cette image montre une grande salle à manger ouverte sur le salon sud-ouest américain avec un mur beige, un sol en vinyl et aucune cheminée.
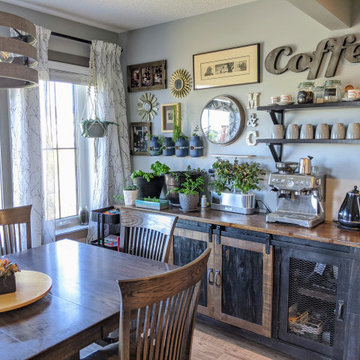
Coffee is very important to one of the homeowners, so a dedicated coffee station was a must.
Both homeowners wanted to start growing herbs and a few small vegetable plants, so a space was set up for this as well.
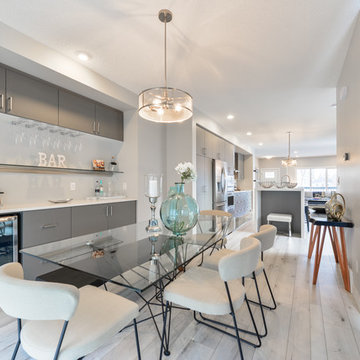
The dining nook in this home sits at the rear of the home with access to the deck through a sliding door. The custom built in bar with gray cabinets, a glass floating shelf and bar fridge makes for efficient entertaining. The white vinyl floors flow through the entire main floor and are paired with gray walls and white trim.
Idées déco de salles à manger avec un sol en vinyl et un sol en brique
4
