Idées déco de salles à manger avec un sol en vinyl et un sol marron
Trier par :
Budget
Trier par:Populaires du jour
1 - 20 sur 1 529 photos
1 sur 3
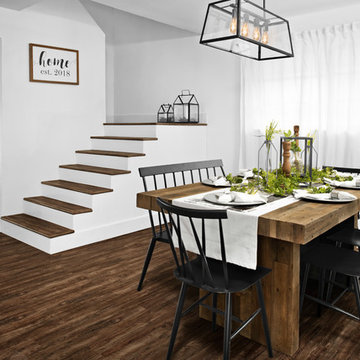
Home by Lina! A special home in the heart of Miami decorated by Lina @home_with_lina Bright, open, and inviting. This place definitely feels like home.
Photography by Pryme Production: https://www.prymeproduction.com/

Idées déco pour une salle à manger ouverte sur le salon classique de taille moyenne avec un mur beige, un sol en vinyl et un sol marron.
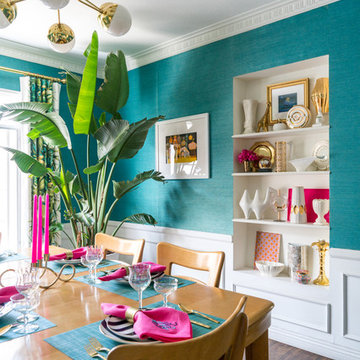
Some of the Jonathan Adler pieces we’ve collected via eBay can be seen on the dining room’s built-in shelves.
Photo © Bethany Nauert
Exemple d'une petite salle à manger éclectique fermée avec un mur bleu, un sol en vinyl et un sol marron.
Exemple d'une petite salle à manger éclectique fermée avec un mur bleu, un sol en vinyl et un sol marron.
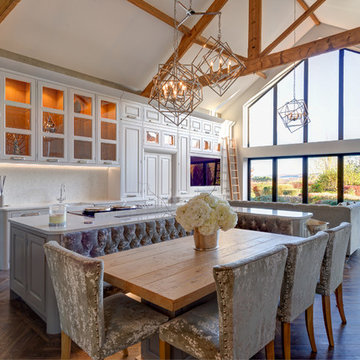
A New England inspired kitchen/dining/living space with rolling library ladder feature. Beautifully set in a barn conversion within the grounds of a 15th Century farmhouse.
All furniture meticulously handcrafted by our exceptional team.
Another successful collaboration with Fleur Interiors, our interior design partner in creating this stunning New England inspired country home.

This LVP driftwood-inspired design balances overcast grey hues with subtle taupes. A smooth, calming style with a neutral undertone that works with all types of decor. With the Modin Collection, we have raised the bar on luxury vinyl plank. The result is a new standard in resilient flooring. Modin offers true embossed in register texture, a low sheen level, a rigid SPC core, an industry-leading wear layer, and so much more.
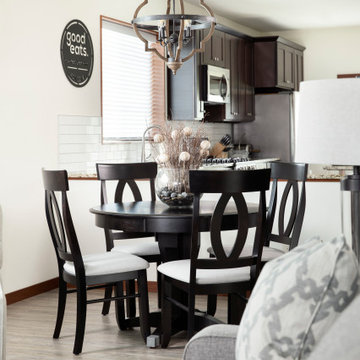
Designer: Aaron Keller | Photographer: Sarah Utech
Idée de décoration pour une salle à manger ouverte sur le salon tradition de taille moyenne avec un mur beige, un sol en vinyl, aucune cheminée et un sol marron.
Idée de décoration pour une salle à manger ouverte sur le salon tradition de taille moyenne avec un mur beige, un sol en vinyl, aucune cheminée et un sol marron.
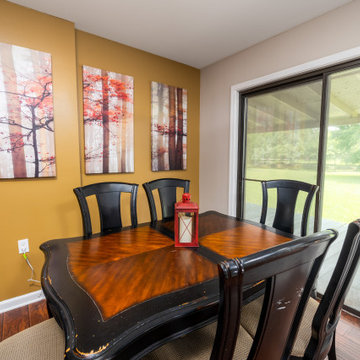
Short term rental
Inspiration pour une salle à manger ouverte sur la cuisine traditionnelle de taille moyenne avec un mur beige, un sol en vinyl et un sol marron.
Inspiration pour une salle à manger ouverte sur la cuisine traditionnelle de taille moyenne avec un mur beige, un sol en vinyl et un sol marron.
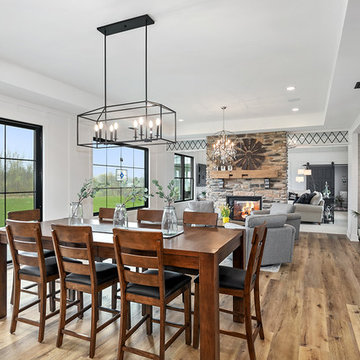
Modern Farmhouse designed for entertainment and gatherings. French doors leading into the main part of the home and trim details everywhere. Shiplap, board and batten, tray ceiling details, custom barrel tables are all part of this modern farmhouse design.
Half bath with a custom vanity. Clean modern windows. Living room has a fireplace with custom cabinets and custom barn beam mantel with ship lap above. The Master Bath has a beautiful tub for soaking and a spacious walk in shower. Front entry has a beautiful custom ceiling treatment.
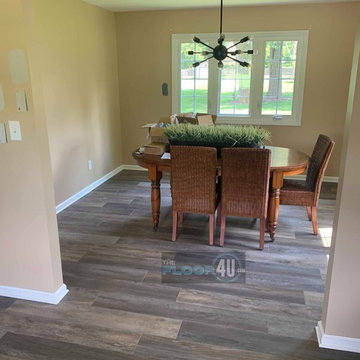
We had a great day installing COREtec Plus Enhanced Planks in Galathea Oak In Frankfort. To achieve the most realistic wood looks, this COREtec collection employs a 4-sided painted bevel for added depth. The stunning appearance is backed by the patented COREtec technology featuring innovative COREtec core structure, which is an extruded core made from recycled wood and bamboo dust, limestone, and virgin PVC. This floor is stunning! Contact us today for a free estimate at 855.535.6678 or send us a message!
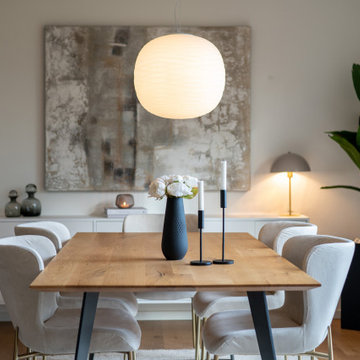
Inspiration pour une salle à manger ouverte sur le salon design de taille moyenne avec un sol en vinyl et un sol marron.
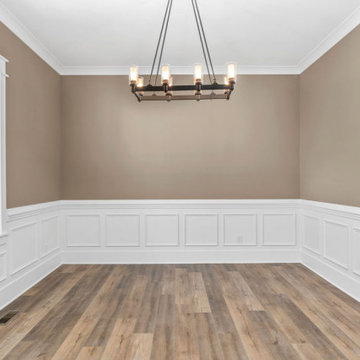
Cette photo montre une salle à manger chic fermée et de taille moyenne avec un mur marron, un sol en vinyl, un sol marron et boiseries.
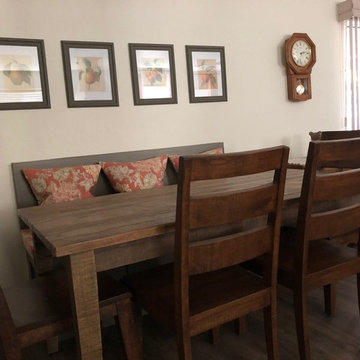
Tina Jack Designs
Cette photo montre une petite salle à manger ouverte sur la cuisine chic avec un mur blanc, un sol en vinyl, un sol marron et aucune cheminée.
Cette photo montre une petite salle à manger ouverte sur la cuisine chic avec un mur blanc, un sol en vinyl, un sol marron et aucune cheminée.
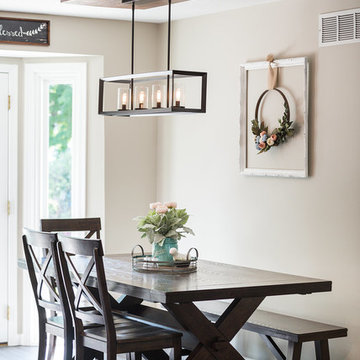
Dining room remodel with vinyl floors, a rich dining room set, with a gorgeous light fixture, neutral paint color, and a glass door leading out to the backyard letting in ample light.
Photo credit- Lynsey Tjaden Photography
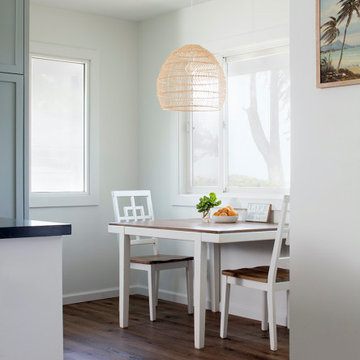
Idée de décoration pour une petite salle à manger marine avec une banquette d'angle, un mur blanc, un sol en vinyl et un sol marron.
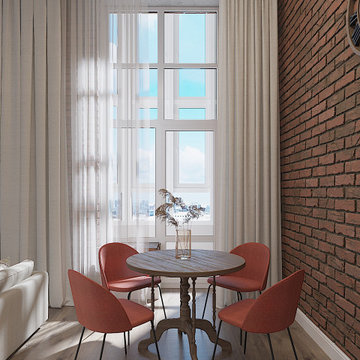
Cette photo montre une salle à manger ouverte sur le salon rétro de taille moyenne avec un sol en vinyl, aucune cheminée, un sol marron et un mur en parement de brique.
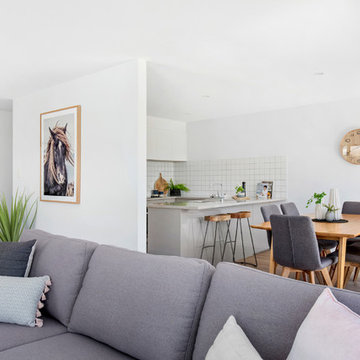
Open Plan living space, light filled & airy feel.
Photo Credit: Anjie Blair
Staging: DHF Property Styling
Cette image montre une petite salle à manger ouverte sur le salon design avec un mur blanc, un sol en vinyl et un sol marron.
Cette image montre une petite salle à manger ouverte sur le salon design avec un mur blanc, un sol en vinyl et un sol marron.
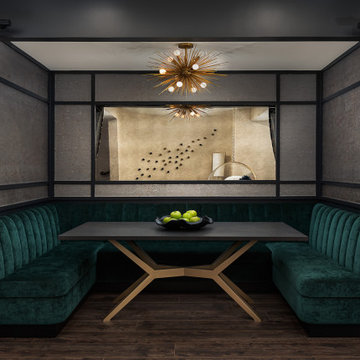
Basement Remodel with multiple areas for work, play and relaxation.
Cette photo montre une grande salle à manger chic avec un mur gris, un sol en vinyl et un sol marron.
Cette photo montre une grande salle à manger chic avec un mur gris, un sol en vinyl et un sol marron.
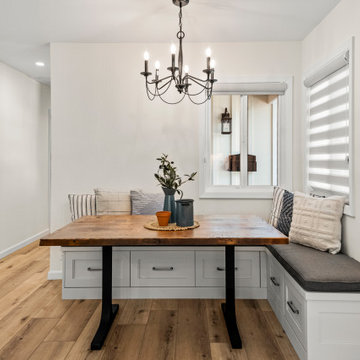
On the next leg of the journey was the modern hybrid Farmstead style Great room. The bold black granite apron sink brings wonderful diversity, when paired with the Hale Navy Island, and Lunada Bay backsplash tile that encases the kitchen. The Breakfast nook was a wonderful added touch for this project, where the family can enjoy a wonderful meal or morning coffee together.

EP Architects, were recommended by a previous client to provide architectural services to design a single storey side extension and internal alterations to this 1960’s private semi-detached house.
The brief was to design a modern flat roofed, highly glazed extension to allow views over a well maintained garden. Due to the sloping nature of the site the extension sits into the lawn to the north of the site and opens out to a patio to the west. The clients were very involved at an early stage by providing mood boards and also in the choice of external materials and the look that they wanted to create in their project, which was welcomed.
A large flat roof light provides light over a large dining space, in addition to the large sliding patio doors. Internally, the existing dining room was divided to provide a large utility room and cloakroom, accessed from the kitchen and providing rear access to the garden and garage.
The extension is quite different to the original house, yet compliments it, with its simplicity and strong detailing.
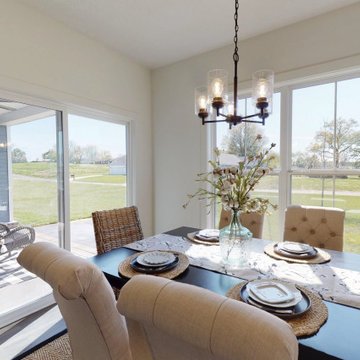
Adjacent dining area in open concept with farmhouse style. Kichler lighting
Idée de décoration pour une salle à manger ouverte sur la cuisine champêtre de taille moyenne avec un mur blanc, un sol en vinyl et un sol marron.
Idée de décoration pour une salle à manger ouverte sur la cuisine champêtre de taille moyenne avec un mur blanc, un sol en vinyl et un sol marron.
Idées déco de salles à manger avec un sol en vinyl et un sol marron
1