Idées déco de salles à manger avec un sol en vinyl
Trier par :
Budget
Trier par:Populaires du jour
41 - 60 sur 4 067 photos
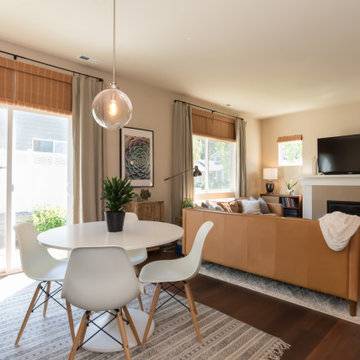
Raeburn Signature from the Modin LVP Collection: Inspired by summers at the cabin among redwoods and pines. Weathered rustic notes with deep reds and subtle grays.
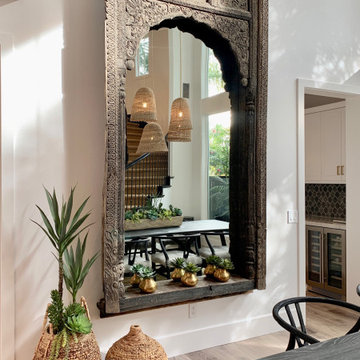
Making a somewhat traditional track home transform to a home with a indoor outdoor vacation vibe. Creating impact areas that gave the home a very custom high end feel. The clients wanted to walk into their home and feel like they were on vacation somewhere tropical.
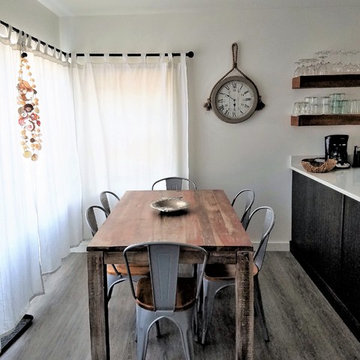
Inspiration pour une petite salle à manger marine avec un mur blanc, un sol en vinyl et un sol gris.
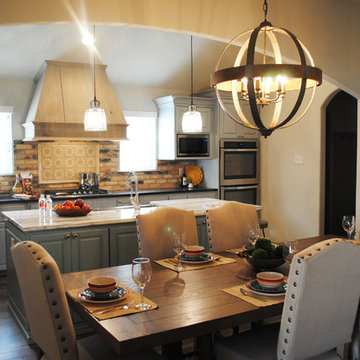
This Mediterranean style kitchen and dining used elements such as brick backsplash, stained wood, light blue paint, and decorative tile.
Exemple d'une salle à manger ouverte sur la cuisine méditerranéenne de taille moyenne avec un mur beige, un sol en vinyl et aucune cheminée.
Exemple d'une salle à manger ouverte sur la cuisine méditerranéenne de taille moyenne avec un mur beige, un sol en vinyl et aucune cheminée.
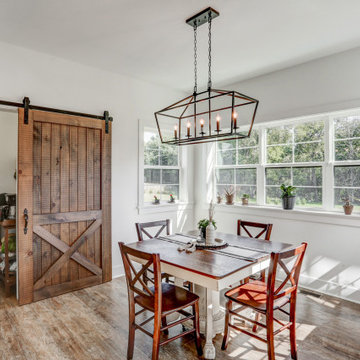
Photo Credit: Vivid Home Real Estate Photography
Inspiration pour une salle à manger rustique avec une banquette d'angle, un sol en vinyl et un sol marron.
Inspiration pour une salle à manger rustique avec une banquette d'angle, un sol en vinyl et un sol marron.
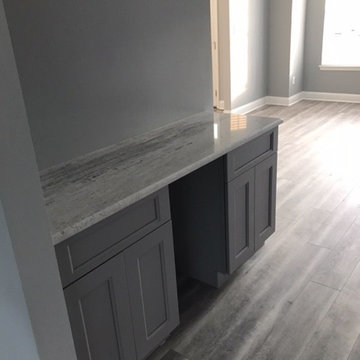
Cette image montre une grande salle à manger ouverte sur le salon rustique avec un sol en vinyl, un sol gris, un mur gris et aucune cheminée.
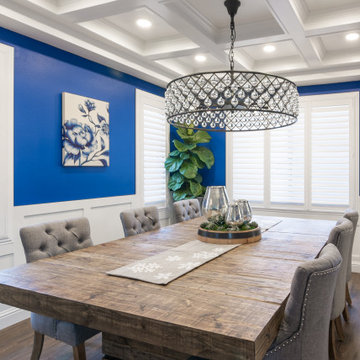
Full Home Remodeling in San Diego, CA. Dining room with solid wood table for 8 people.
Remodeled by Europe Construction
Idée de décoration pour une salle à manger ouverte sur la cuisine tradition de taille moyenne avec un mur bleu, un sol en vinyl et un sol marron.
Idée de décoration pour une salle à manger ouverte sur la cuisine tradition de taille moyenne avec un mur bleu, un sol en vinyl et un sol marron.
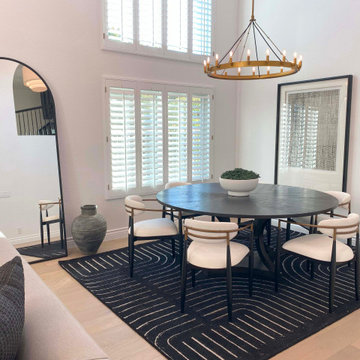
Functional and Stylish Dining Room Remodel in Yorba Linda
Cette image montre une salle à manger minimaliste de taille moyenne avec un mur blanc, un sol en vinyl et un sol marron.
Cette image montre une salle à manger minimaliste de taille moyenne avec un mur blanc, un sol en vinyl et un sol marron.
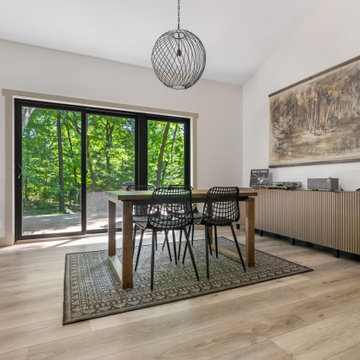
This LVP driftwood-inspired design balances overcast grey hues with subtle taupes. A smooth, calming style with a neutral undertone that works with all types of decor. With the Modin Collection, we have raised the bar on luxury vinyl plank. The result is a new standard in resilient flooring. Modin offers true embossed in register texture, a low sheen level, a rigid SPC core, an industry-leading wear layer, and so much more.
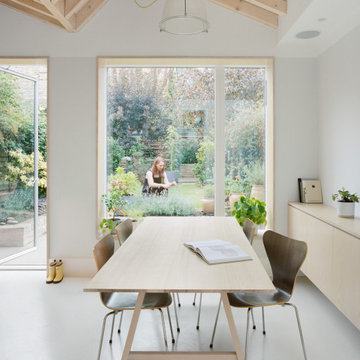
Photographer: Henry Woide
- www.henrywoide.co.uk
Architecture: 4SArchitecture
Inspiration pour une salle à manger ouverte sur le salon design de taille moyenne avec un mur blanc et un sol en vinyl.
Inspiration pour une salle à manger ouverte sur le salon design de taille moyenne avec un mur blanc et un sol en vinyl.
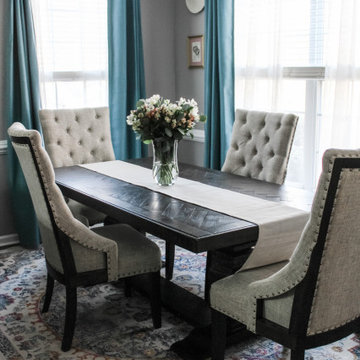
Vintage oriental inspired area rug pulls together the blues in the dining room.
Exemple d'une salle à manger méditerranéenne de taille moyenne avec une banquette d'angle, un mur gris, un sol en vinyl, aucune cheminée et un sol marron.
Exemple d'une salle à manger méditerranéenne de taille moyenne avec une banquette d'angle, un mur gris, un sol en vinyl, aucune cheminée et un sol marron.
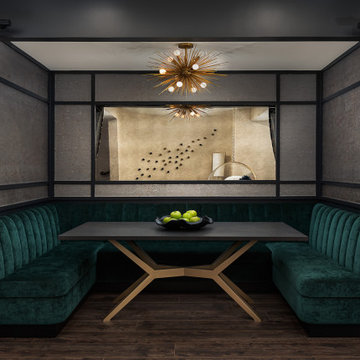
Basement Remodel with multiple areas for work, play and relaxation.
Cette photo montre une grande salle à manger chic avec un mur gris, un sol en vinyl et un sol marron.
Cette photo montre une grande salle à manger chic avec un mur gris, un sol en vinyl et un sol marron.
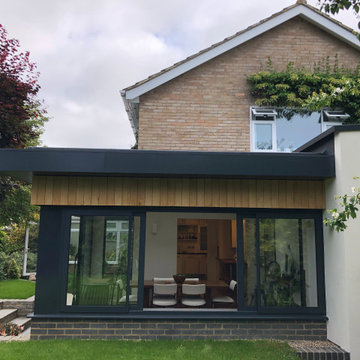
EP Architects, were recommended by a previous client to provide architectural services to design a single storey side extension and internal alterations to this 1960’s private semi-detached house.
The brief was to design a modern flat roofed, highly glazed extension to allow views over a well maintained garden. Due to the sloping nature of the site the extension sits into the lawn to the north of the site and opens out to a patio to the west. The clients were very involved at an early stage by providing mood boards and also in the choice of external materials and the look that they wanted to create in their project, which was welcomed.
A large flat roof light provides light over a large dining space, in addition to the large sliding patio doors. Internally, the existing dining room was divided to provide a large utility room and cloakroom, accessed from the kitchen and providing rear access to the garden and garage.
The extension is quite different to the original house, yet compliments it, with its simplicity and strong detailing.
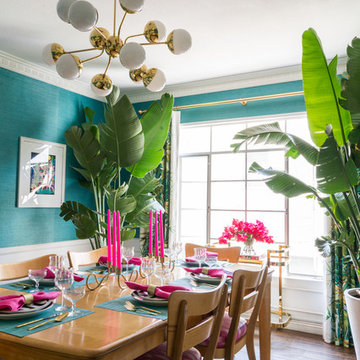
I designed the chandelier with help from Leslie Landis' styrofoam mockup and had it created by Lucent Lightshop on Etsy.
Photo © Bethany Nauert
Cette photo montre une petite salle à manger éclectique fermée avec un mur bleu, un sol en vinyl et un sol marron.
Cette photo montre une petite salle à manger éclectique fermée avec un mur bleu, un sol en vinyl et un sol marron.
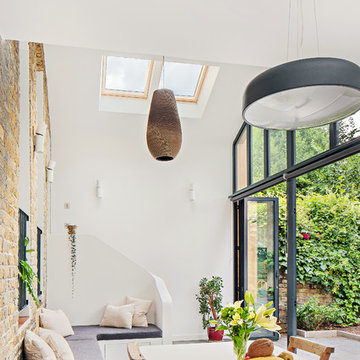
Jan Piotrowicz
Réalisation d'une salle à manger ouverte sur la cuisine design de taille moyenne avec un mur blanc, un sol en vinyl et éclairage.
Réalisation d'une salle à manger ouverte sur la cuisine design de taille moyenne avec un mur blanc, un sol en vinyl et éclairage.
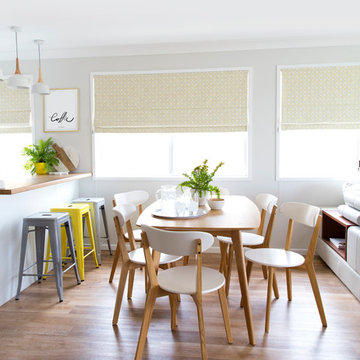
Dining Room, Interior Design by Donna Guyler Design
Idée de décoration pour une salle à manger ouverte sur la cuisine marine de taille moyenne avec un mur gris et un sol en vinyl.
Idée de décoration pour une salle à manger ouverte sur la cuisine marine de taille moyenne avec un mur gris et un sol en vinyl.
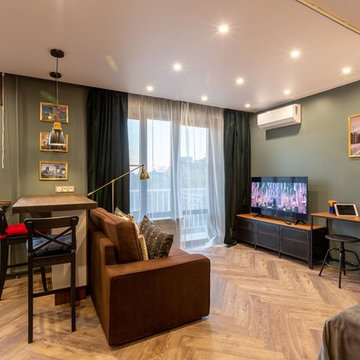
Brainstorm Buro +7 916 0602213
Cette image montre une salle à manger ouverte sur la cuisine nordique de taille moyenne avec un mur vert, un sol en vinyl et un sol marron.
Cette image montre une salle à manger ouverte sur la cuisine nordique de taille moyenne avec un mur vert, un sol en vinyl et un sol marron.
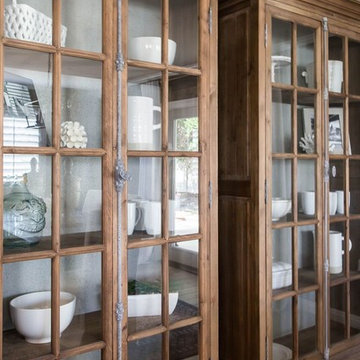
Inspiration pour une petite salle à manger ouverte sur la cuisine rustique avec un mur marron, un sol en vinyl, aucune cheminée et un sol marron.
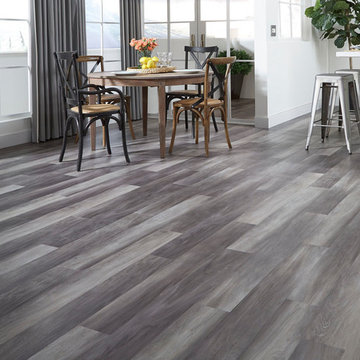
Idée de décoration pour une grande salle à manger ouverte sur le salon tradition avec un mur blanc, un sol en vinyl, aucune cheminée et un sol gris.
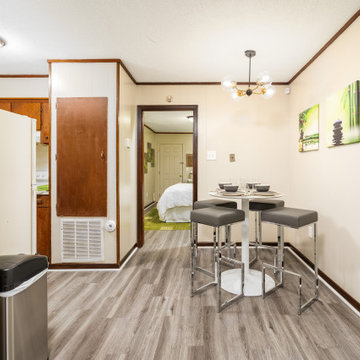
Short term rental
Inspiration pour une petite salle à manger minimaliste avec une banquette d'angle, un mur beige, un sol en vinyl et un sol gris.
Inspiration pour une petite salle à manger minimaliste avec une banquette d'angle, un mur beige, un sol en vinyl et un sol gris.
Idées déco de salles à manger avec un sol en vinyl
3