Idées déco de salles à manger avec un mur beige et un sol gris
Trier par :
Budget
Trier par:Populaires du jour
1 - 20 sur 1 271 photos
1 sur 3
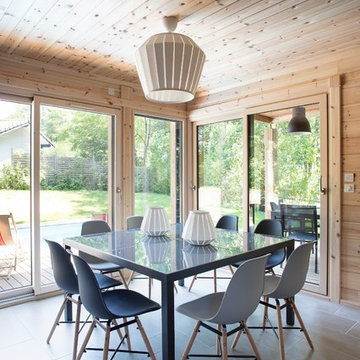
Cette image montre une salle à manger nordique avec un mur beige, un sol gris et éclairage.

We fully furnished this open concept Dining Room with an asymmetrical wood and iron base table by Taracea at its center. It is surrounded by comfortable and care-free stain resistant fabric seat dining chairs. Above the table is a custom onyx chandelier commissioned by the architect Lake Flato.
We helped find the original fine artwork for our client to complete this modern space and add the bold colors this homeowner was seeking as the pop to this neutral toned room. This large original art is created by Tess Muth, San Antonio, TX.

Modern farmohouse interior with T&G cedar cladding; exposed steel; custom motorized slider; cement floor; vaulted ceiling and an open floor plan creates a unified look
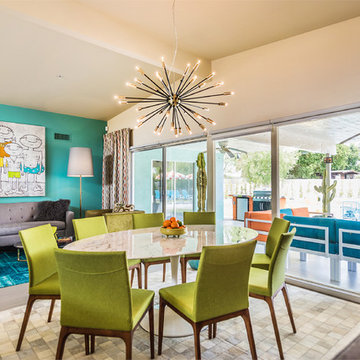
Aménagement d'une salle à manger rétro avec un mur beige, un sol gris et éclairage.

Modern dining room design
Photo by Yulia Piterkina | www.06place.com
Inspiration pour une salle à manger ouverte sur la cuisine design de taille moyenne avec un mur beige, un sol en vinyl, un sol gris et aucune cheminée.
Inspiration pour une salle à manger ouverte sur la cuisine design de taille moyenne avec un mur beige, un sol en vinyl, un sol gris et aucune cheminée.
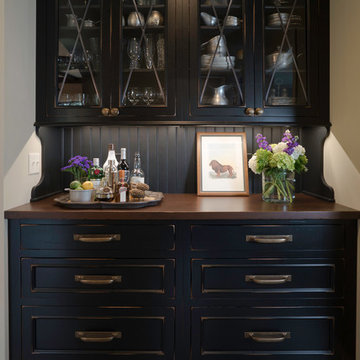
Inspiration pour une salle à manger ouverte sur la cuisine traditionnelle avec un mur beige, un sol en carrelage de porcelaine et un sol gris.

PNW modern dining room, freshly remodel in 2023. With tongue & groove ceiling detail and shou sugi wood accent this dining room is the quintessential PNW modern design.

Exemple d'une grande salle à manger ouverte sur le salon chic avec un mur beige, un sol en marbre, une cheminée standard, un sol gris, un plafond à caissons et du papier peint.
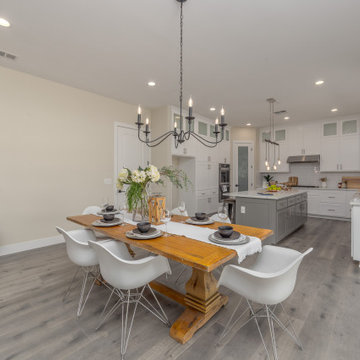
Aménagement d'une salle à manger ouverte sur le salon classique de taille moyenne avec un mur beige, sol en stratifié et un sol gris.
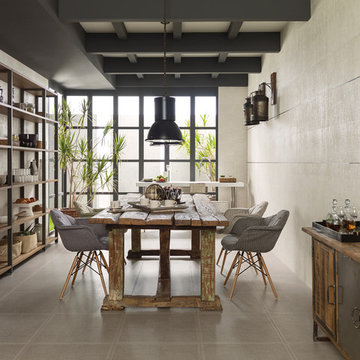
Wall: Safari Arena
Aménagement d'une salle à manger industrielle avec un mur beige, un sol en carrelage de porcelaine et un sol gris.
Aménagement d'une salle à manger industrielle avec un mur beige, un sol en carrelage de porcelaine et un sol gris.
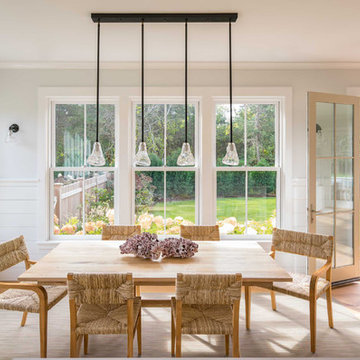
Aménagement d'une salle à manger ouverte sur la cuisine scandinave de taille moyenne avec parquet clair, aucune cheminée, un mur beige et un sol gris.
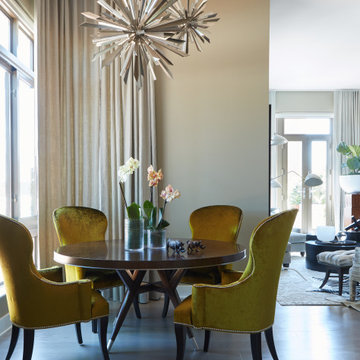
Aménagement d'une petite salle à manger ouverte sur le salon contemporaine avec parquet clair, aucune cheminée, un sol gris et un mur beige.
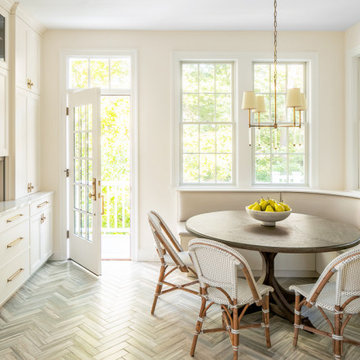
Cette photo montre une petite salle à manger ouverte sur la cuisine bord de mer avec un sol en carrelage de céramique, un sol gris, un mur beige et aucune cheminée.
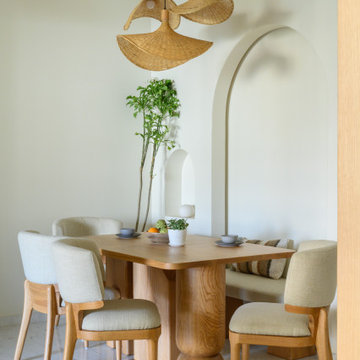
The living and dining area boasts rafters finished with veneer, imparting the illusion of joists supporting the house's roof. A six-seater dining table, adorned with arched paneling, graces the dining area. The living room's main wall showcases textured paint, while a Lego-style artwork adds a touch of creativity. The centerpiece of the living and dining area is the TV wall, exhibiting veneer paneling on the lower half and a handmade Scandinavian rustic groove pattern. A subtle niche in the wall serves as a planter, enhancing the natural aesthetic.
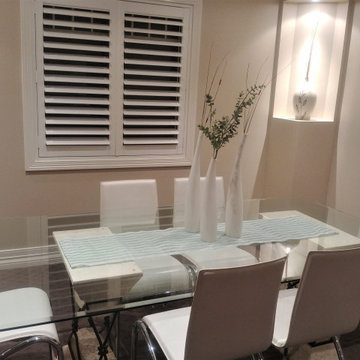
The glass top rectangular dining table allows for much natural light to pass through. A solid table would not have worked well for this space.
Aménagement d'une salle à manger contemporaine de taille moyenne avec un mur beige, moquette et un sol gris.
Aménagement d'une salle à manger contemporaine de taille moyenne avec un mur beige, moquette et un sol gris.
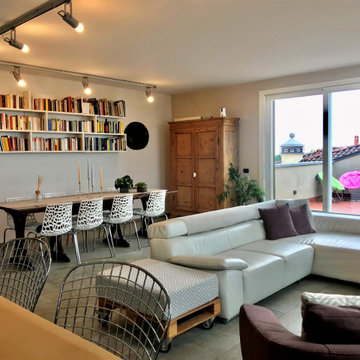
Vista delle diverse aree funzionali
Aménagement d'une très grande salle à manger contemporaine avec un mur beige, un sol en carrelage de porcelaine et un sol gris.
Aménagement d'une très grande salle à manger contemporaine avec un mur beige, un sol en carrelage de porcelaine et un sol gris.
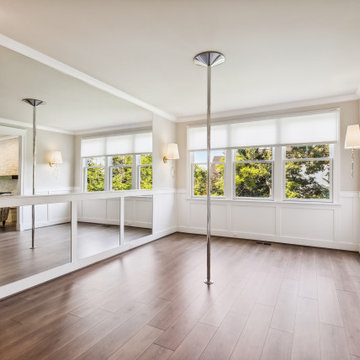
In this McLean home, we converted a dining room into a pole dancing studio! Pole Dancing is a performance art that combines dance and acrobatics centered on a vertical pole. We added beautiful gold sconces to add much needed lighting and mirrors which were customized to fit perfectly inside the existing trim.
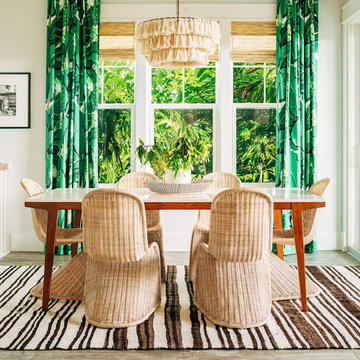
Seamus Payne
Idée de décoration pour une salle à manger marine de taille moyenne avec un mur beige, sol en béton ciré, aucune cheminée et un sol gris.
Idée de décoration pour une salle à manger marine de taille moyenne avec un mur beige, sol en béton ciré, aucune cheminée et un sol gris.
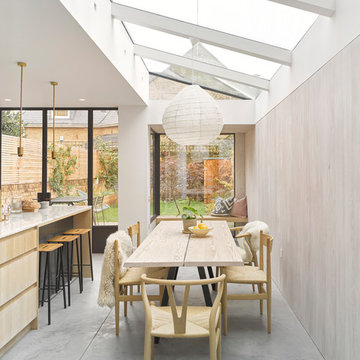
Mondrian steel patio doors were used on the rear of this property, the slim metal framing was used to maximise glass to this patio door, maintaining the industrial look while allowing maximum light to pass through. The minimal steel section finished in white supported the structural glass roof allowing light to ingress through the room.
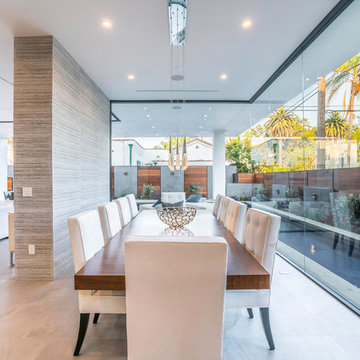
Exemple d'une grande salle à manger ouverte sur le salon tendance avec aucune cheminée, un mur beige, sol en béton ciré et un sol gris.
Idées déco de salles à manger avec un mur beige et un sol gris
1