Idées déco de salles à manger avec un sol en marbre et un sol gris
Trier par :
Budget
Trier par:Populaires du jour
1 - 20 sur 231 photos
1 sur 3

Exemple d'une grande salle à manger ouverte sur le salon chic avec un mur beige, un sol en marbre, une cheminée standard, un sol gris, un plafond à caissons et du papier peint.
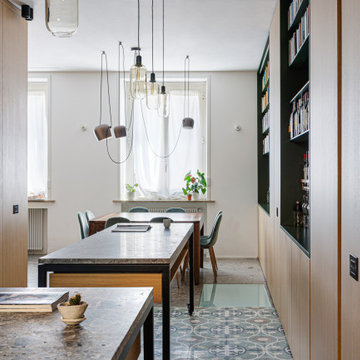
Vista della sala da pranzo dalla cucina. Realizzazione su misura di arredi contenitori a parete. Isola del soggiorno e isola della cucina realizzati su misura. Piano delle isole realizzate in marmo CEPPO DI GRE.
Pavimentazione sala da pranzo marmo CEPPO DI GRE.
Pavimentazione cucina APARICI modello VENEZIA ELYSEE LAPPATO.
Illuminazione FLOS.
Falegnameria di IGOR LECCESE, che ha realizzato tutto, comprese le due isole.

What problems do you want to solve?:
I want to replace a large, dark leaking conservatory with an extension to bring all year round living and light into a dark kitchen. Open my cellar floor to be one with the garden,
Tell us about your project and your ideas so far:
I’ve replaced the kitchen in the last 5 years, but the conservatory is a go area in the winter, I have a beautiful garden and want to be able to see it all year. My idea would be to build an extension for living with a fully opening glass door, partial living roof with lantern. Then I would like to take down the external wall between the kitchen and the new room to make it one space.
Things, places, people and materials you love:
I work as a consultant virologist and have spent the last 15 months on the frontline in work for long hours, I love nature and green space. I love my garden. Our last holiday was to Vancouver island - whale watching and bird watching. I want sustainable and environmentally friendly living.
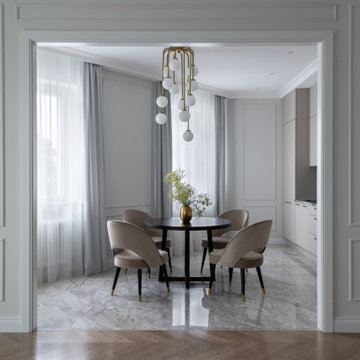
Квартира в стиле современной классики.
Основная идея проекта: создать комфортный светлый интерьер с чистыми линиями и минимумом вещей для семейной пары.
Полы: Инженерная доска в раскладке "французская елка" из ясеня, мрамор, керамогранит.
Отделка стен: молдинги, покраска, обои.
Межкомнатные двери произведены московской фабрикой.
Мебель изготовлена в московских столярных мастерских.
Декоративный свет ведущих европейских фабрик и российских мастерских.
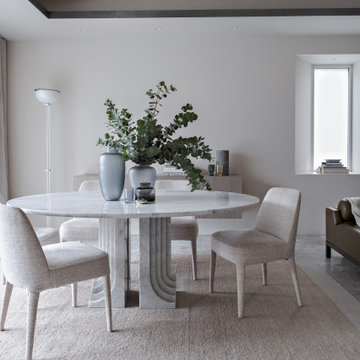
Exemple d'une salle à manger ouverte sur le salon tendance avec un mur blanc, un sol en marbre et un sol gris.
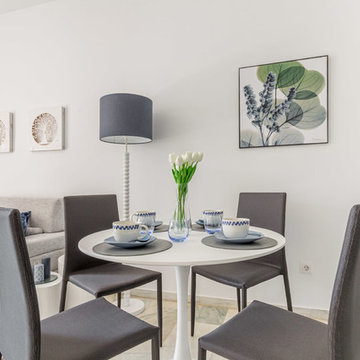
Aménagement d'une petite salle à manger ouverte sur le salon moderne avec un mur blanc, un sol en marbre et un sol gris.
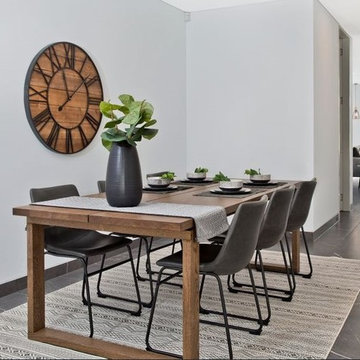
Inspiration pour une salle à manger ouverte sur le salon avec un mur blanc, un sol en marbre et un sol gris.
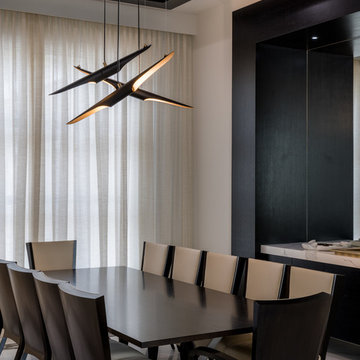
Robert Madrid Photography
Inspiration pour une salle à manger minimaliste fermée et de taille moyenne avec un sol en marbre, un mur beige et un sol gris.
Inspiration pour une salle à manger minimaliste fermée et de taille moyenne avec un sol en marbre, un mur beige et un sol gris.

Creating smaller areas within a large kitchen creates everyday flexibility. The gallery serves as the understated approach to the primary suite and also provides a smaller dining experience for the homeowners for morning coffee overlooking their backyard. The cozy nook radiates the mood of a Euro café. Glass spans the length of the gallery, flooding it with year-round sunlight. Wood flooring in the kitchen transitions to a deeply-hued natural slate, warming the white perimeter. French doors connect easily to the outside spaces and are capped with arched windows to express the transom theming.
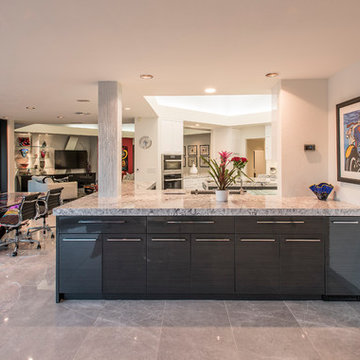
Aménagement d'une salle à manger ouverte sur le salon moderne de taille moyenne avec un mur blanc, un sol en marbre et un sol gris.
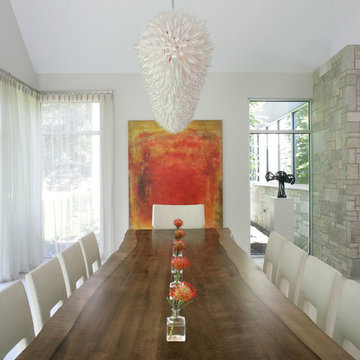
The kitchen and breakfast area are kept simple and modern, featuring glossy flat panel cabinets, modern appliances and finishes, as well as warm woods. The dining area was also given a modern feel, but we incorporated strong bursts of red-orange accents. The organic wooden table, modern dining chairs, and artisan lighting all come together to create an interesting and picturesque interior.
Project completed by New York interior design firm Betty Wasserman Art & Interiors, which serves New York City, as well as across the tri-state area and in The Hamptons.
For more about Betty Wasserman, click here: https://www.bettywasserman.com/
To learn more about this project, click here: https://www.bettywasserman.com/spaces/hamptons-estate/

The kitchen and breakfast area are kept simple and modern, featuring glossy flat panel cabinets, modern appliances and finishes, as well as warm woods. The dining area was also given a modern feel, but we incorporated strong bursts of red-orange accents. The organic wooden table, modern dining chairs, and artisan lighting all come together to create an interesting and picturesque interior.
Project Location: The Hamptons. Project designed by interior design firm, Betty Wasserman Art & Interiors. From their Chelsea base, they serve clients in Manhattan and throughout New York City, as well as across the tri-state area and in The Hamptons.
For more about Betty Wasserman, click here: https://www.bettywasserman.com/
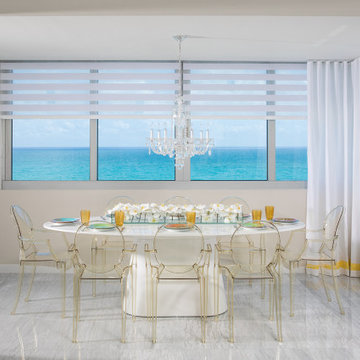
Modern dining room with laca table and Kartell Stark chairs.
Inspiration pour une salle à manger design fermée avec un mur gris, un sol en marbre et un sol gris.
Inspiration pour une salle à manger design fermée avec un mur gris, un sol en marbre et un sol gris.
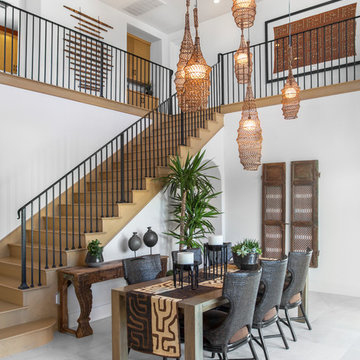
©Chris Laughter Photo
Idées déco pour une salle à manger exotique avec un mur blanc, un sol en marbre et un sol gris.
Idées déco pour une salle à manger exotique avec un mur blanc, un sol en marbre et un sol gris.
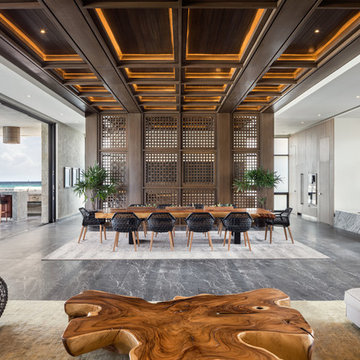
Idée de décoration pour une salle à manger ouverte sur le salon design avec aucune cheminée, un sol gris et un sol en marbre.
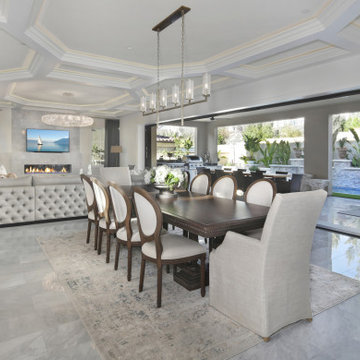
Exemple d'une grande salle à manger ouverte sur le salon tendance avec un mur blanc, un sol en marbre et un sol gris.
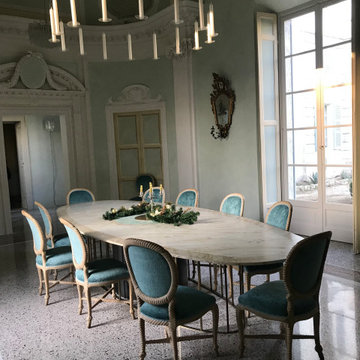
Realizzazione di nuovo tavolo su disegno, composto da basamento in ottone e piano ovale in legno dipinto a finto marmo
Idées déco pour une grande salle à manger éclectique fermée avec un mur vert, un sol en marbre, un sol gris et un plafond voûté.
Idées déco pour une grande salle à manger éclectique fermée avec un mur vert, un sol en marbre, un sol gris et un plafond voûté.
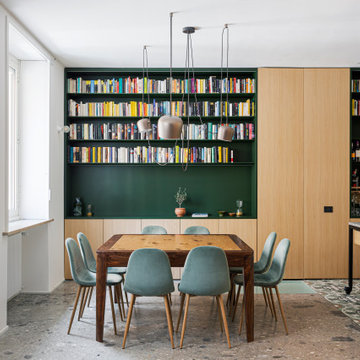
Sala da pranzo.
Pavimentazione realizzata in marmo CEPPO DI GRE, Armadiatura realizzata su misura in ROVERE, finitura nicchia e mensole LACCATURA.
Illuminazione FLOS.
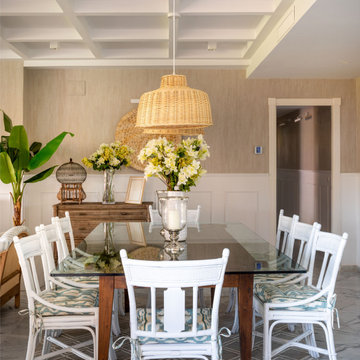
Cette image montre une grande salle à manger ouverte sur le salon traditionnelle avec un mur beige, un sol en marbre, une cheminée standard, un sol gris, un plafond à caissons et du papier peint.
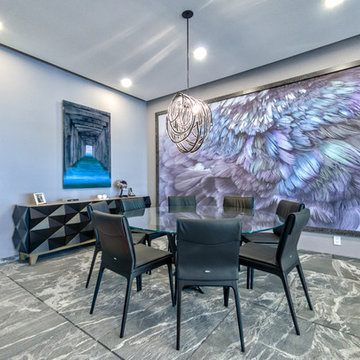
Eduardo Roditi Photography
Réalisation d'une petite salle à manger minimaliste fermée avec un mur violet, un sol en marbre et un sol gris.
Réalisation d'une petite salle à manger minimaliste fermée avec un mur violet, un sol en marbre et un sol gris.
Idées déco de salles à manger avec un sol en marbre et un sol gris
1