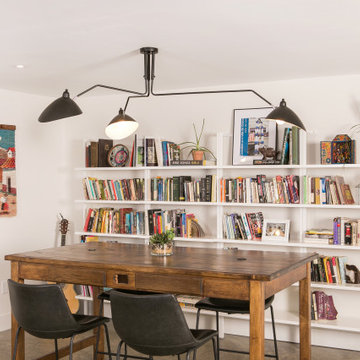Idées déco de salles à manger avec un sol gris
Trier par :
Budget
Trier par:Populaires du jour
61 - 80 sur 15 107 photos

Creating smaller areas within a large kitchen creates everyday flexibility. The gallery serves as the understated approach to the primary suite and also provides a smaller dining experience for the homeowners for morning coffee overlooking their backyard. The cozy nook radiates the mood of a Euro café. Glass spans the length of the gallery, flooding it with year-round sunlight. Wood flooring in the kitchen transitions to a deeply-hued natural slate, warming the white perimeter. French doors connect easily to the outside spaces and are capped with arched windows to express the transom theming.

Rénovation du Restaurant Les Jardins de Voltaire - La Garenne-Colombes
Idée de décoration pour une salle à manger ouverte sur le salon minimaliste de taille moyenne avec un mur rose, un sol en carrelage de céramique, aucune cheminée, un sol gris, du papier peint et verrière.
Idée de décoration pour une salle à manger ouverte sur le salon minimaliste de taille moyenne avec un mur rose, un sol en carrelage de céramique, aucune cheminée, un sol gris, du papier peint et verrière.

The main space is a single, expansive flow outward toward the sound. There is plenty of room for a dining table and seating area in addition to the kitchen. Photography: Andrew Pogue Photography.

We were lucky enough to work with our client on the renovation of their whole house in South West London, they came to us for a 'turn-key' Interior Design service, the project took over two years to complete and included a basement dig out. This was a family home so not only did it need to look beautiful, it also needed to be practical for the two children. We took full advantage of the clients love of colour, giving each space it's own individual feel whilst maintaining a cohesive scheme throughout the property.

A Mid Century modern home built by a student of Eichler. This Eichler inspired home was completely renovated and restored to meet current structural, electrical, and energy efficiency codes as it was in serious disrepair when purchased as well as numerous and various design elements being inconsistent with the original architectural intent of the house from subsequent remodels.

This mid century modern home boasted irreplaceable features including original wood cabinets, wood ceiling, and a wall of floor to ceiling windows. C&R developed a design that incorporated the existing details with additional custom cabinets that matched perfectly. A new lighting plan, quartz counter tops, plumbing fixtures, tile backsplash and floors, and new appliances transformed this kitchen while retaining all the mid century flavor.

In lieu of a formal dining room, our clients kept the dining area casual. A painted built-in bench, with custom upholstery runs along the white washed cypress wall. Custom lights by interior designer Joel Mozersky.
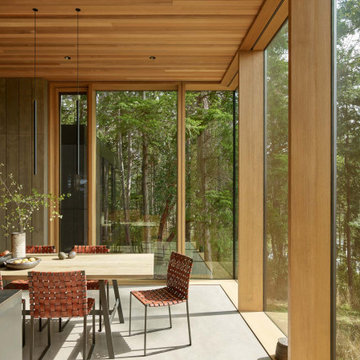
Dining room with floor to ceiling windows, cedar ceiling, concrete floor, light stained slab table.
Cette photo montre une salle à manger ouverte sur la cuisine moderne avec sol en béton ciré, un sol gris et un plafond en bois.
Cette photo montre une salle à manger ouverte sur la cuisine moderne avec sol en béton ciré, un sol gris et un plafond en bois.

This 1990's home, located in North Vancouver's Lynn Valley neighbourhood, had high ceilings and a great open plan layout but the decor was straight out of the 90's complete with sponge painted walls in dark earth tones. The owners, a young professional couple, enlisted our help to take it from dated and dreary to modern and bright. We started by removing details like chair rails and crown mouldings, that did not suit the modern architectural lines of the home. We replaced the heavily worn wood floors with a new high end, light coloured, wood-look laminate that will withstand the wear and tear from their two energetic golden retrievers. Since the main living space is completely open plan it was important that we work with simple consistent finishes for a clean modern look. The all white kitchen features flat doors with minimal hardware and a solid surface marble-look countertop and backsplash. We modernized all of the lighting and updated the bathrooms and master bedroom as well. The only departure from our clean modern scheme is found in the dressing room where the client was looking for a more dressed up feminine feel but we kept a thread of grey consistent even in this more vivid colour scheme. This transformation, featuring the clients' gorgeous original artwork and new custom designed furnishings is admittedly one of our favourite projects to date!
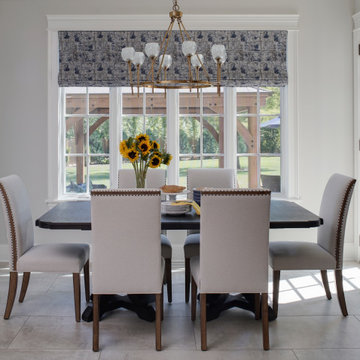
A relaxed breakfast nook right off of the kitchen area is a perfect spot for morning coffee. Light and airy, brining in nature from the expansive back yards, right in.
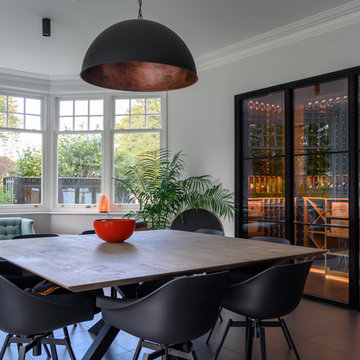
Réalisation d'une salle à manger design avec un mur gris et un sol gris.

This cozy lake cottage skillfully incorporates a number of features that would normally be restricted to a larger home design. A glance of the exterior reveals a simple story and a half gable running the length of the home, enveloping the majority of the interior spaces. To the rear, a pair of gables with copper roofing flanks a covered dining area that connects to a screened porch. Inside, a linear foyer reveals a generous staircase with cascading landing. Further back, a centrally placed kitchen is connected to all of the other main level entertaining spaces through expansive cased openings. A private study serves as the perfect buffer between the homes master suite and living room. Despite its small footprint, the master suite manages to incorporate several closets, built-ins, and adjacent master bath complete with a soaker tub flanked by separate enclosures for shower and water closet. Upstairs, a generous double vanity bathroom is shared by a bunkroom, exercise space, and private bedroom. The bunkroom is configured to provide sleeping accommodations for up to 4 people. The rear facing exercise has great views of the rear yard through a set of windows that overlook the copper roof of the screened porch below.
Builder: DeVries & Onderlinde Builders
Interior Designer: Vision Interiors by Visbeen
Photographer: Ashley Avila Photography
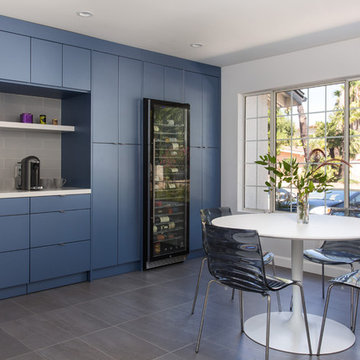
A small enclosed kitchen is very common in many homes such as the home that we remodeled here.
Opening a wall to allow natural light to penetrate the space is a must. When budget is important the solution can be as you see in this project - the wall was opened and removed but a structural post remained and it was incorporated in the design.
The blue modern flat paneled cabinets was a perfect choice to contras the very familiar gray scale color scheme but it’s still compliments it since blue is in the correct cold color spectrum.
Notice the great black windows and the fantastic awning window facing the pool. The awning window is great to be able to serve the exterior sitting area near the pool.
Opening the wall also allowed us to compliment the kitchen with a nice bar/island sitting area without having an actual island in the space.
The best part of this kitchen is the large built-in pantry wall with a tall wine fridge and a lovely coffee area that we built in the sitting area made the kitchen expend into the breakfast nook and doubled the area that is now considered to be the kitchen.
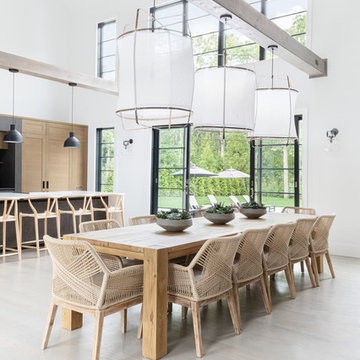
A playground by the beach. This light-hearted family of four takes a cool, easy-going approach to their Hamptons home.
Idée de décoration pour une salle à manger ouverte sur la cuisine marine de taille moyenne avec un mur blanc, parquet foncé et un sol gris.
Idée de décoration pour une salle à manger ouverte sur la cuisine marine de taille moyenne avec un mur blanc, parquet foncé et un sol gris.
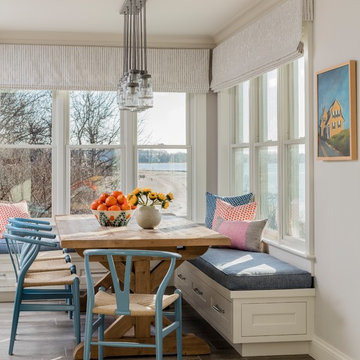
Photography by Michael J. Lee
Idées déco pour une grande salle à manger bord de mer avec un sol gris et un mur blanc.
Idées déco pour une grande salle à manger bord de mer avec un sol gris et un mur blanc.
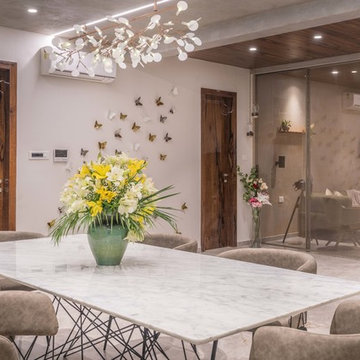
Ricken Desai Photography
Idée de décoration pour une salle à manger design avec un mur blanc, aucune cheminée et un sol gris.
Idée de décoration pour une salle à manger design avec un mur blanc, aucune cheminée et un sol gris.
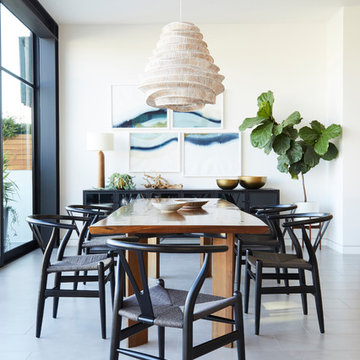
Nicole Franzen
Cette image montre une salle à manger design de taille moyenne avec un mur blanc, un sol gris et éclairage.
Cette image montre une salle à manger design de taille moyenne avec un mur blanc, un sol gris et éclairage.
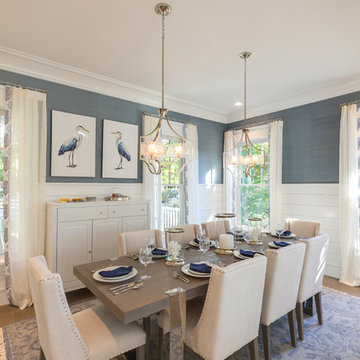
Jonathan Edwards Media
Exemple d'une grande salle à manger ouverte sur le salon bord de mer avec un mur bleu, un sol en bois brun et un sol gris.
Exemple d'une grande salle à manger ouverte sur le salon bord de mer avec un mur bleu, un sol en bois brun et un sol gris.
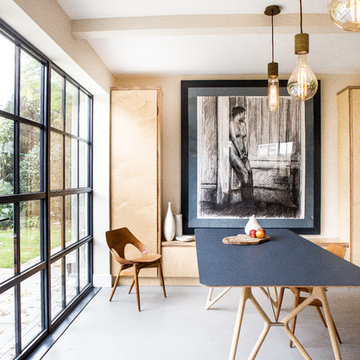
Eleanor Walpole
Cette photo montre une salle à manger scandinave avec aucune cheminée et un sol gris.
Cette photo montre une salle à manger scandinave avec aucune cheminée et un sol gris.
Idées déco de salles à manger avec un sol gris
4
