Idées déco de salles à manger avec un sol gris
Trier par :
Budget
Trier par:Populaires du jour
141 - 160 sur 15 128 photos
1 sur 2
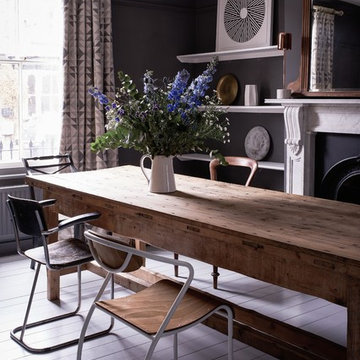
Rory Robertson
Inspiration pour une salle à manger bohème avec un mur noir, parquet peint, une cheminée standard, un manteau de cheminée en pierre et un sol gris.
Inspiration pour une salle à manger bohème avec un mur noir, parquet peint, une cheminée standard, un manteau de cheminée en pierre et un sol gris.
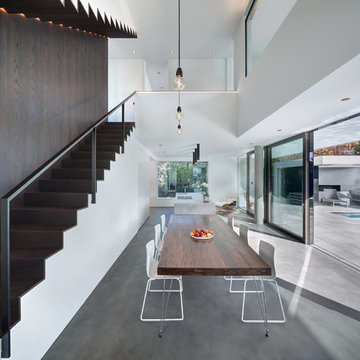
Inspiration pour une très grande salle à manger ouverte sur le salon design avec un mur blanc, un sol en linoléum, aucune cheminée et un sol gris.
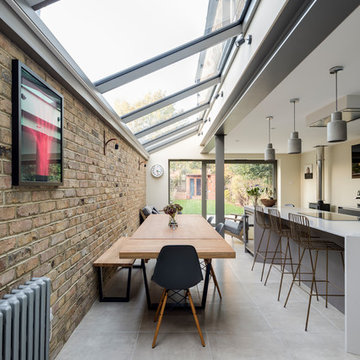
Cette photo montre une salle à manger ouverte sur la cuisine tendance de taille moyenne avec un sol gris et aucune cheminée.
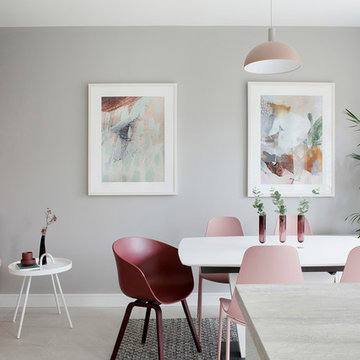
Ruth Maria Murphy | Photographer
Exemple d'une salle à manger ouverte sur la cuisine scandinave avec un mur gris et un sol gris.
Exemple d'une salle à manger ouverte sur la cuisine scandinave avec un mur gris et un sol gris.
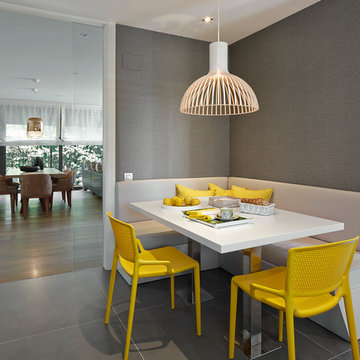
Idée de décoration pour une salle à manger ouverte sur la cuisine design de taille moyenne avec un mur gris, un sol gris et un sol en carrelage de céramique.
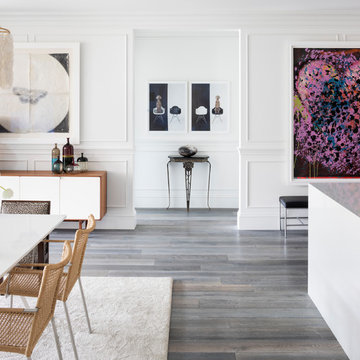
Builder: John Kraemer & Sons | Photographer: Landmark Photography
Idée de décoration pour une salle à manger ouverte sur la cuisine design de taille moyenne avec un sol en bois brun, un sol gris, un mur blanc et aucune cheminée.
Idée de décoration pour une salle à manger ouverte sur la cuisine design de taille moyenne avec un sol en bois brun, un sol gris, un mur blanc et aucune cheminée.
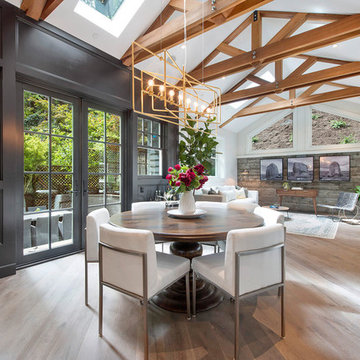
Cette image montre une salle à manger ouverte sur la cuisine traditionnelle de taille moyenne avec un mur noir, parquet foncé, aucune cheminée et un sol gris.
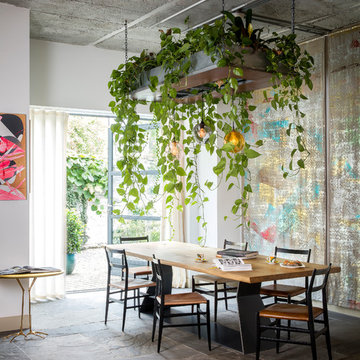
Rei Moon
Pendants hang from suspended galvanised garden above with copper underside and a bespoke fabric wallhanging backdrop
Aménagement d'une salle à manger éclectique avec un mur blanc et un sol gris.
Aménagement d'une salle à manger éclectique avec un mur blanc et un sol gris.
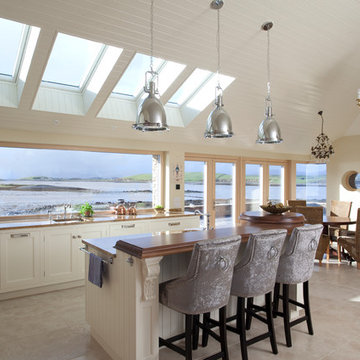
Inspiration pour une salle à manger ouverte sur la cuisine traditionnelle de taille moyenne avec un sol gris et un mur blanc.
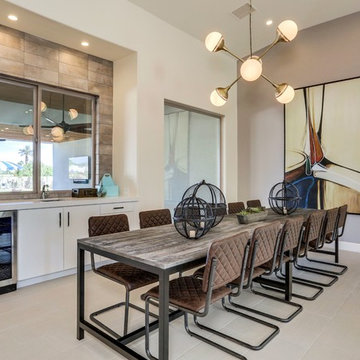
Kelly Peak, Peak Photography
Cette photo montre une salle à manger tendance avec un mur blanc, aucune cheminée et un sol gris.
Cette photo montre une salle à manger tendance avec un mur blanc, aucune cheminée et un sol gris.
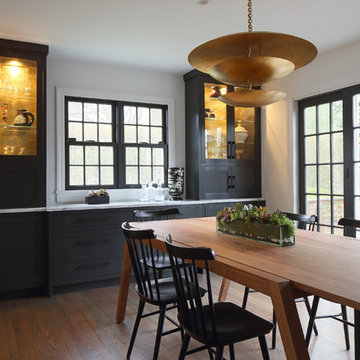
Susan Fisher Photography
Cette image montre une salle à manger traditionnelle fermée et de taille moyenne avec un mur blanc, un sol en bois brun, un sol gris et aucune cheminée.
Cette image montre une salle à manger traditionnelle fermée et de taille moyenne avec un mur blanc, un sol en bois brun, un sol gris et aucune cheminée.
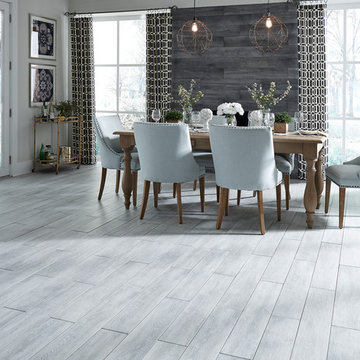
Get the look of wood flooring with the application of tile. This waterproof product is great for bathrooms, laundry rooms, and kitchens, but also works in living rooms, patio areas, or walls. The Avella Ultra tile products are designed with a focus on performance and durability which makes them ideal for any room and can be installed in residential or commercial projects. Avella Ultra porcelain wood-look tile is versatile and can be used in wet or dry areas. Avella Ultra porcelain tile is also easy to clean and holds up over time better then hardwood or vinyl. This collection is impervious to water and is wear rated at PEI IV. It also meets ANSI standards for Dynamic Coefficient of friction.
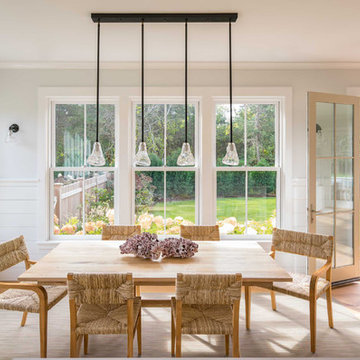
Aménagement d'une salle à manger ouverte sur la cuisine scandinave de taille moyenne avec parquet clair, aucune cheminée, un mur beige et un sol gris.
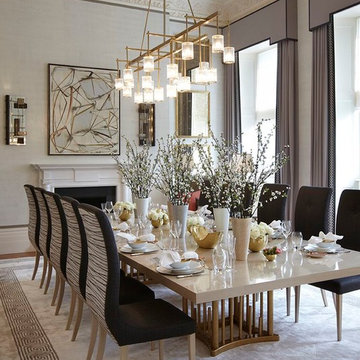
Inspiration pour une grande salle à manger traditionnelle fermée avec un mur gris, un sol en bois brun, une cheminée standard et un sol gris.
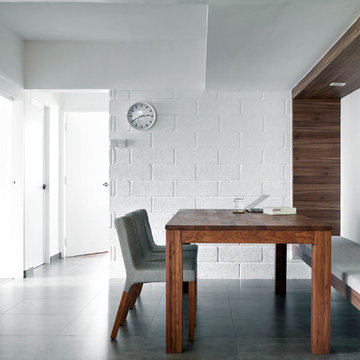
See Chee Keong Photography
Cette image montre une salle à manger design avec un mur blanc et un sol gris.
Cette image montre une salle à manger design avec un mur blanc et un sol gris.

This home combines function, efficiency and style. The homeowners had a limited budget, so maximizing function while minimizing square footage was critical. We used a fully insulated slab on grade foundation of a conventionally framed air-tight building envelope that gives the house a good baseline for energy efficiency. High efficiency lighting, appliance and HVAC system, including a heat exchanger for fresh air, round out the energy saving measures. Rainwater was collected and retained on site.
Working within an older traditional neighborhood has several advantages including close proximity to community amenities and a mature landscape. Our challenge was to create a design that sits well with the early 20th century homes in the area. The resulting solution has a fresh attitude that interprets and reflects the neighborhood’s character rather than mimicking it. Traditional forms and elements merged with a more modern approach.
Photography by Todd Crawford
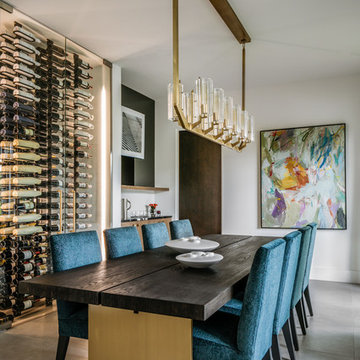
Idées déco pour une salle à manger contemporaine avec un mur blanc et un sol gris.
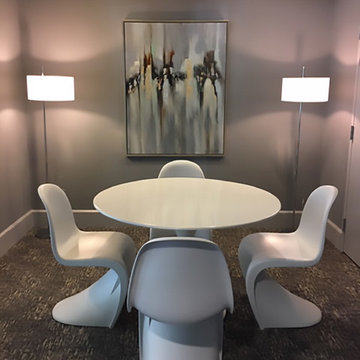
I designed and produced this small conference room for The Potomac Place Condominium in Washington, DC.
Cette photo montre une salle à manger tendance fermée et de taille moyenne avec un mur gris, moquette et un sol gris.
Cette photo montre une salle à manger tendance fermée et de taille moyenne avec un mur gris, moquette et un sol gris.
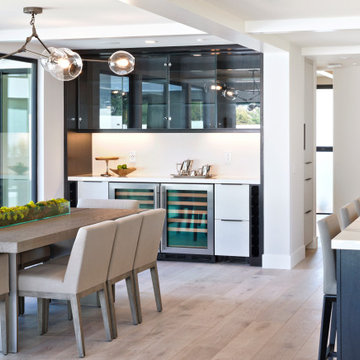
Aménagement d'une grande salle à manger ouverte sur la cuisine contemporaine avec un mur blanc, parquet clair, aucune cheminée et un sol gris.
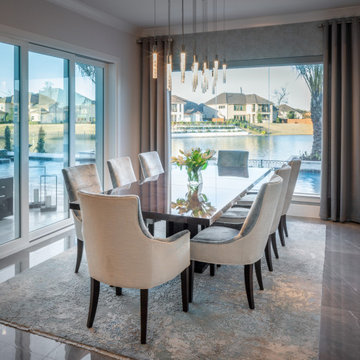
Inspiration pour une salle à manger ouverte sur la cuisine minimaliste de taille moyenne avec un mur blanc, un sol en carrelage de céramique, un sol gris et du papier peint.
Idées déco de salles à manger avec un sol gris
8