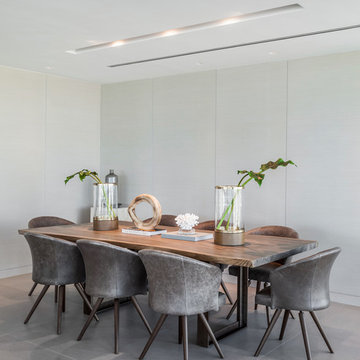Idées déco de salles à manger avec un sol gris
Trier par :
Budget
Trier par:Populaires du jour
1 - 16 sur 16 photos
1 sur 3
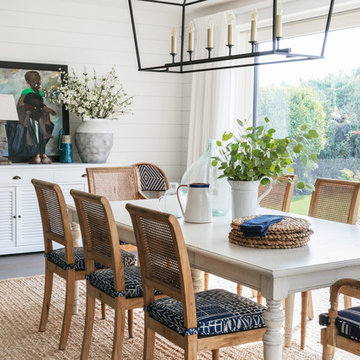
Nick George
Inspiration pour une salle à manger marine fermée et de taille moyenne avec un mur blanc, aucune cheminée, un sol gris et éclairage.
Inspiration pour une salle à manger marine fermée et de taille moyenne avec un mur blanc, aucune cheminée, un sol gris et éclairage.
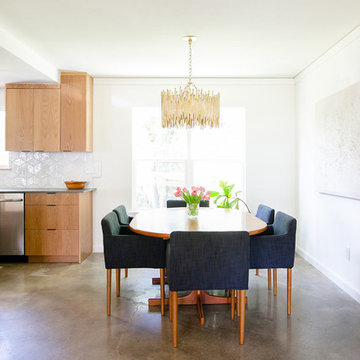
Idée de décoration pour une salle à manger ouverte sur le salon design avec un mur blanc, sol en béton ciré, aucune cheminée et un sol gris.
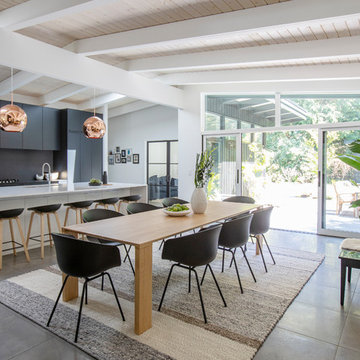
Aménagement d'une grande salle à manger ouverte sur la cuisine rétro avec un mur blanc, aucune cheminée, un sol gris et sol en béton ciré.
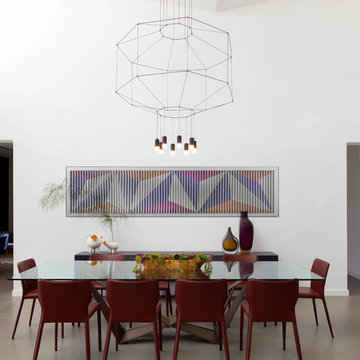
Cette image montre une grande salle à manger ouverte sur le salon design avec un mur blanc, un sol en carrelage de porcelaine, un sol gris et aucune cheminée.

Inspiration pour une petite salle à manger marine avec un mur blanc, aucune cheminée et un sol gris.
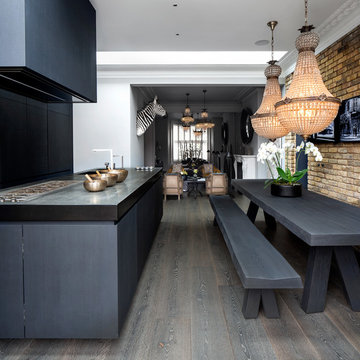
EUROPE: https://www.reclaimedflooringco.com
US/CANADA: https://www.reclaimedflooringco.us/
For this stunning project in central London, we supplied solid and engineered flooring for under floor heating. The complete set finished in our own ‘Braided River’ patina consisted of right angle nosing, treads & risers, wall cladding, mixed width engineered boards.
Already this particular project has seen numerous journalists and photographers, we expect to see this interior on public display very soon inside a few industry journals.
Congratulations to the client for having the courage to fit the same patina in so many areas, sometimes simplicity is key without creating too much variety in colour and texture.
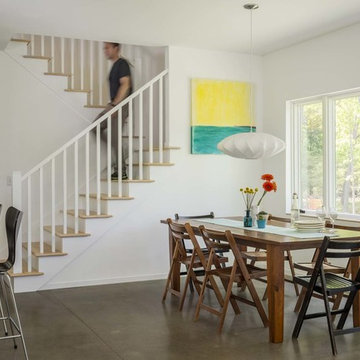
Jim Westphalen
Aménagement d'une salle à manger ouverte sur le salon contemporaine de taille moyenne avec un mur blanc, sol en béton ciré, aucune cheminée et un sol gris.
Aménagement d'une salle à manger ouverte sur le salon contemporaine de taille moyenne avec un mur blanc, sol en béton ciré, aucune cheminée et un sol gris.
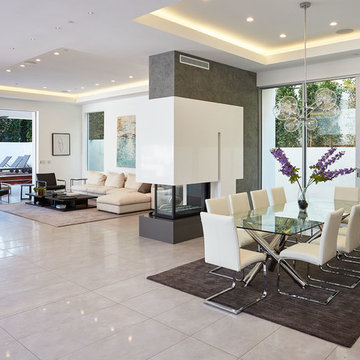
Inspiration pour une salle à manger ouverte sur le salon design avec un mur blanc, une cheminée double-face et un sol gris.
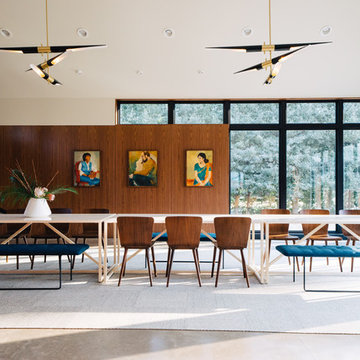
Cette image montre une salle à manger vintage avec un mur blanc, sol en béton ciré, cheminée suspendue et un sol gris.
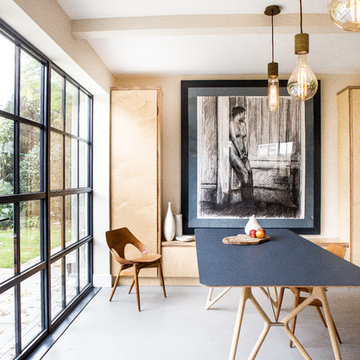
Eleanor Walpole
Cette photo montre une salle à manger scandinave avec aucune cheminée et un sol gris.
Cette photo montre une salle à manger scandinave avec aucune cheminée et un sol gris.
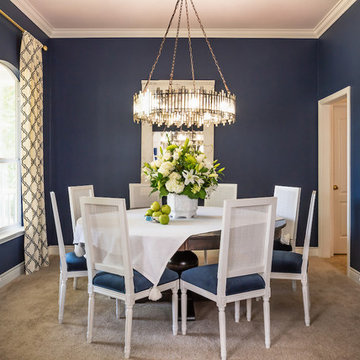
Dramatic navy walls are particularly romantic for night time dinner parties. The stunning chandelier, by Arhaus, sets the tone for this decidedly grown-up space. Dining chairs, upholstered in Perennial Navy are from RH.
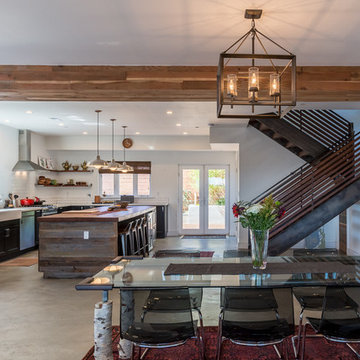
This new, ground-up home was recently built atop the Richmond Hills.
Despite the beautiful site with its panoramic 270-degree view, the lot had been left undeveloped over the years due to its modest size and challenging approval issues. Saikley Architects handled the negotiations for County approvals, and worked closely with the owner-builder to create a 2,300 sq. ft., three bedroom, two-and-a-half bath family home that maximizes the site’s potential.
The first-time owner-builder is a landscape builder by trade, and Saikley Architects coordinated closely with for him on this spec home. Saikley Architects provided building design details which the owner then carried through in many unique interior design and furniture design details throughout the house.
Photo by Chi Chin Photography.
https://saikleyarchitects.com/portfolio/hilltop-contemporary/
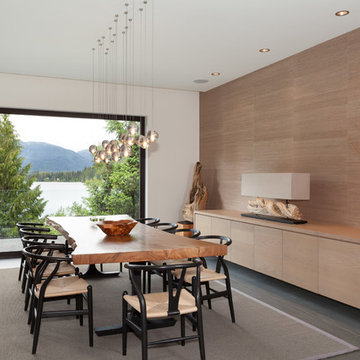
Inspiration pour une salle à manger design avec un mur blanc, aucune cheminée et un sol gris.
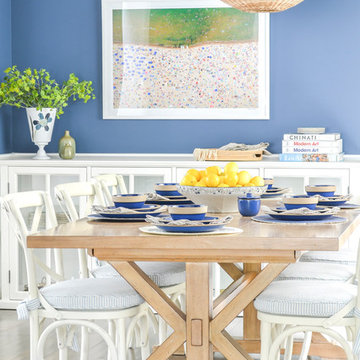
Réalisation d'une salle à manger marine avec un mur bleu, aucune cheminée et un sol gris.
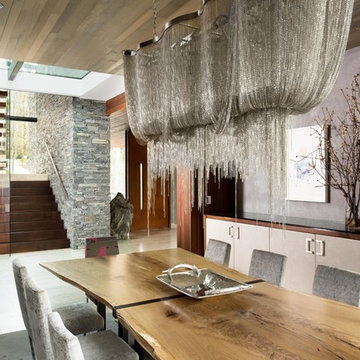
Idées déco pour une grande salle à manger ouverte sur le salon contemporaine avec un mur gris, un sol en travertin, aucune cheminée et un sol gris.
Idées déco de salles à manger avec un sol gris
1
