Idées déco de salles à manger avec un sol jaune
Trier par :
Budget
Trier par:Populaires du jour
101 - 120 sur 495 photos
1 sur 2
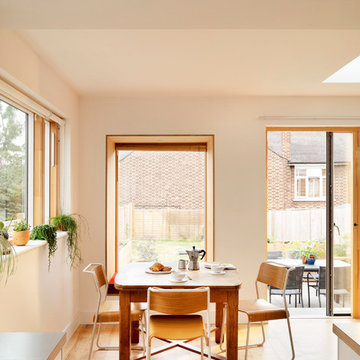
Rory Gardiner
Aménagement d'une grande salle à manger ouverte sur le salon scandinave avec un mur blanc, parquet en bambou et un sol jaune.
Aménagement d'une grande salle à manger ouverte sur le salon scandinave avec un mur blanc, parquet en bambou et un sol jaune.
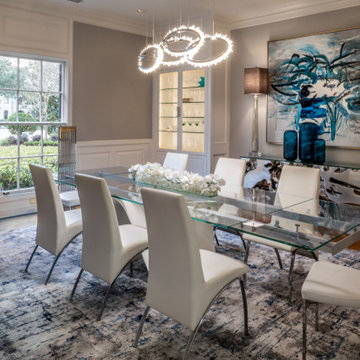
The paneled walls, geometric chandelier, abstract art and metallic driftwood console table turn this formal dining room into an eclectic, but totally gorg, space. Strong teals, blues reflect off of the natural light that pours in from the front windows. An extra long glass top dining table keeps the room airy and sophisticated. Tall modern metal chairs flank the ends of the table giving height but not taking away from the overall sleek atmosphere.
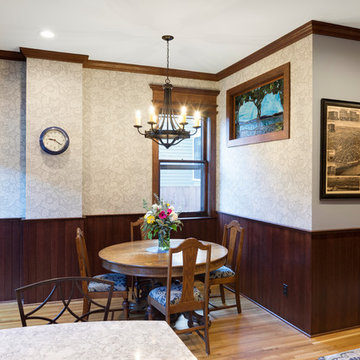
This 1800's Minneapolis kitchen needed to be updated! The homeowners were looking to preserve the integrity of the home and the era that it was built in, yet make it current and more functional for their family. We removed the dropped header and replaced it with a hidden header, reduced the size of the back of the fireplace, which faces the formal dining room, and took down all the yellow toile wallpaper and red paint. There was a bathroom where the new back entry comes into the dinette area, this was moved to the other side of the room to make the kitchen area more spacious. The woodwork in this house is truly a work of art, so the cabinets had to co-exist and work well with the existing. The cabinets are quartersawn oak and are shaker doors and drawers. The casing on the doors and windows differed depending on the area you were in, so we created custom moldings to recreate the gorgeous casing that existed on the kitchen windows and door. We used Cambria for the countertops and a gorgeous marble tile for the backsplash. What a beautiful kitchen!
SpaceCrafting
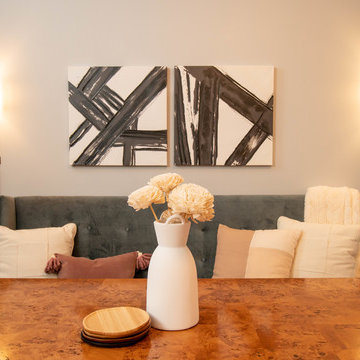
Lionheart Pictures
Cette image montre une salle à manger design fermée et de taille moyenne avec un mur bleu, parquet clair, aucune cheminée et un sol jaune.
Cette image montre une salle à manger design fermée et de taille moyenne avec un mur bleu, parquet clair, aucune cheminée et un sol jaune.
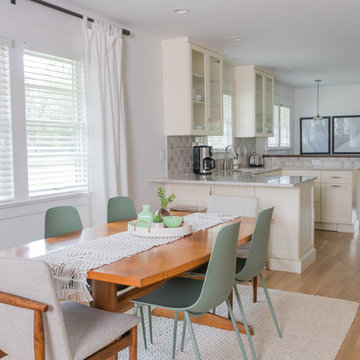
The open living room flows right into a dining room with eccentric accessories
Exemple d'une salle à manger éclectique de taille moyenne avec un mur blanc, un sol en bois brun et un sol jaune.
Exemple d'une salle à manger éclectique de taille moyenne avec un mur blanc, un sol en bois brun et un sol jaune.
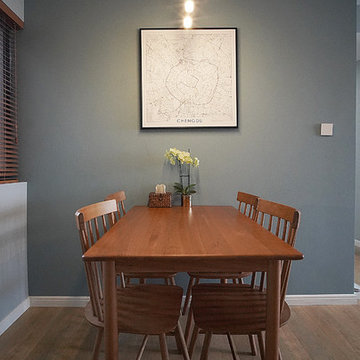
Cette photo montre une petite salle à manger ouverte sur la cuisine scandinave avec un mur gris, un sol en bois brun, aucune cheminée et un sol jaune.
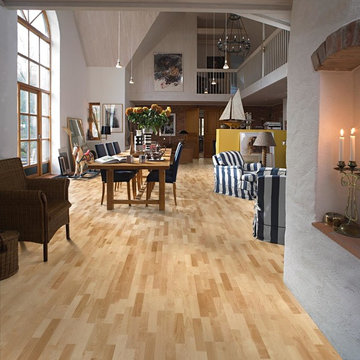
Canadian Maple, three strip design, silk matte finish, cleaner graining and color variation than Hard Maple Manitoba.
Inspiration pour une grande salle à manger ouverte sur le salon design avec un mur gris, parquet clair et un sol jaune.
Inspiration pour une grande salle à manger ouverte sur le salon design avec un mur gris, parquet clair et un sol jaune.
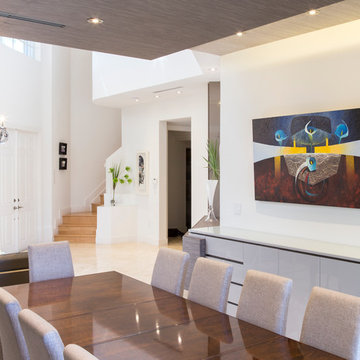
Interior designer: The MG Lab. Photos by Libertad Rodriguez / phl & services
Cette photo montre une salle à manger ouverte sur le salon tendance avec un mur blanc, un sol en carrelage de porcelaine et un sol jaune.
Cette photo montre une salle à manger ouverte sur le salon tendance avec un mur blanc, un sol en carrelage de porcelaine et un sol jaune.
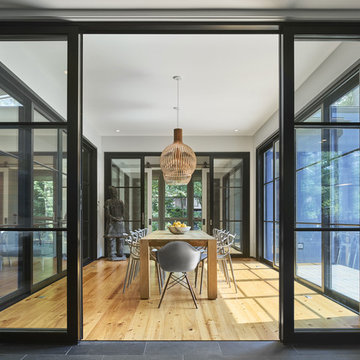
Todd Mason - Halkin Mason Photography
Idée de décoration pour une salle à manger minimaliste fermée et de taille moyenne avec un mur gris, parquet clair, aucune cheminée et un sol jaune.
Idée de décoration pour une salle à manger minimaliste fermée et de taille moyenne avec un mur gris, parquet clair, aucune cheminée et un sol jaune.
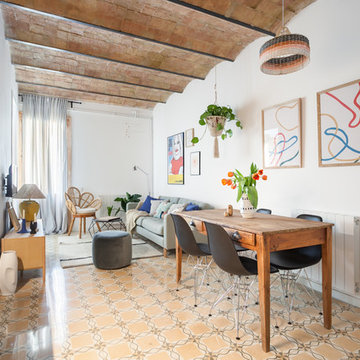
Cette image montre une petite salle à manger ouverte sur la cuisine méditerranéenne avec un mur blanc et un sol jaune.
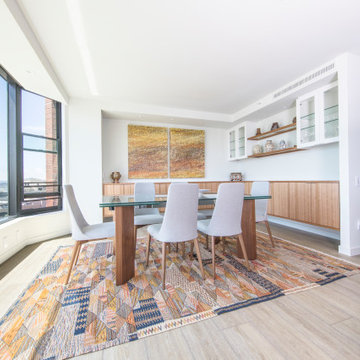
Sutton Signature from the Modin Rigid LVP Collection: Refined yet natural. A white wire-brush gives the natural wood tone a distinct depth, lending it to a variety of spaces.
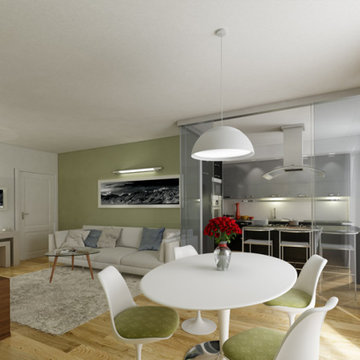
Idée de décoration pour une petite salle à manger ouverte sur la cuisine design avec un mur vert, parquet clair et un sol jaune.
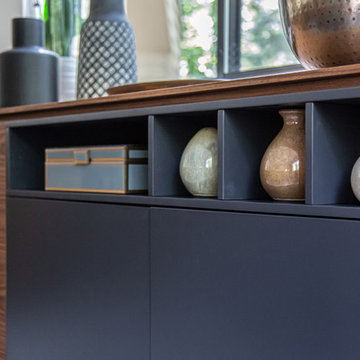
Mid-century modern dining room with clean, modern furniture and colorful accessories.
Exemple d'une salle à manger ouverte sur le salon rétro de taille moyenne avec un mur blanc, parquet clair, aucune cheminée et un sol jaune.
Exemple d'une salle à manger ouverte sur le salon rétro de taille moyenne avec un mur blanc, parquet clair, aucune cheminée et un sol jaune.
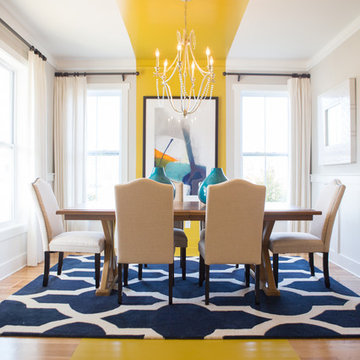
Southern Love Studios
Inspiration pour une salle à manger ouverte sur le salon traditionnelle de taille moyenne avec un mur beige, parquet clair, aucune cheminée et un sol jaune.
Inspiration pour une salle à manger ouverte sur le salon traditionnelle de taille moyenne avec un mur beige, parquet clair, aucune cheminée et un sol jaune.
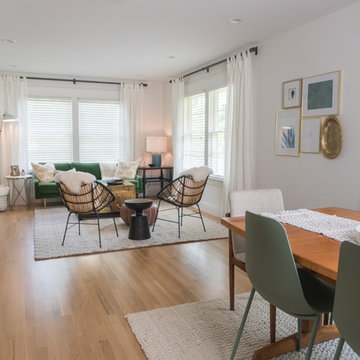
The open living room flows right into a dining room with eccentric accessories
Inspiration pour une salle à manger bohème de taille moyenne avec un mur blanc, un sol en bois brun et un sol jaune.
Inspiration pour une salle à manger bohème de taille moyenne avec un mur blanc, un sol en bois brun et un sol jaune.
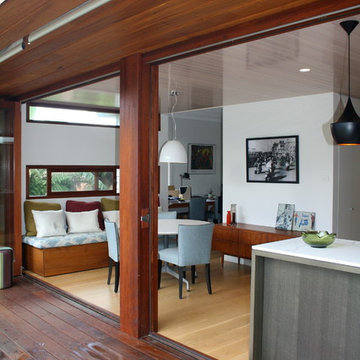
Réalisation d'une petite salle à manger ouverte sur la cuisine minimaliste avec un mur blanc, parquet clair et un sol jaune.
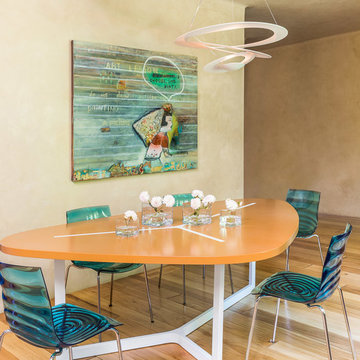
Kitchen eating area. Italian table and chairs.
Photos by David Duncan Livingston
Inspiration pour une grande salle à manger ouverte sur la cuisine bohème avec parquet clair et un sol jaune.
Inspiration pour une grande salle à manger ouverte sur la cuisine bohème avec parquet clair et un sol jaune.
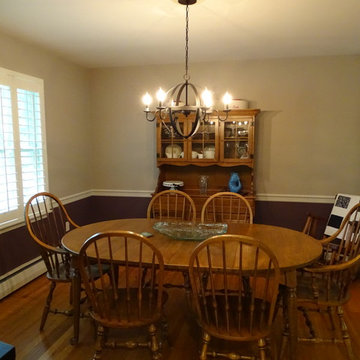
Idée de décoration pour une salle à manger tradition fermée et de taille moyenne avec un mur violet, un sol en bois brun et un sol jaune.
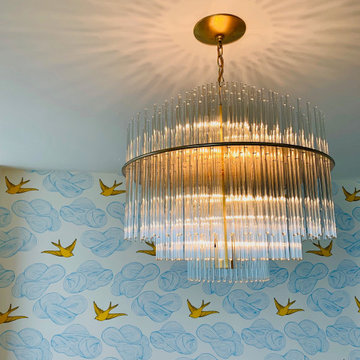
The original vintage Lightolier chandelier was restored and rewired to create a radiant glow in the dining room. Whimsical wallpaper reflects the client's personality - their love of birds and the fantastic lake views from the unit.
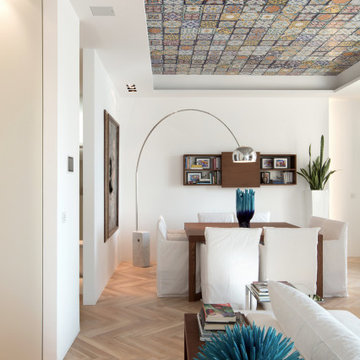
La zona living aperta verso il mare,
incorniciata da un “cielo di ceramiche” dipinte a mano.
La parete Tv con il camino lineare divide in maniera immaginaria i due ambienti pranzo e salotto.
Idées déco de salles à manger avec un sol jaune
6