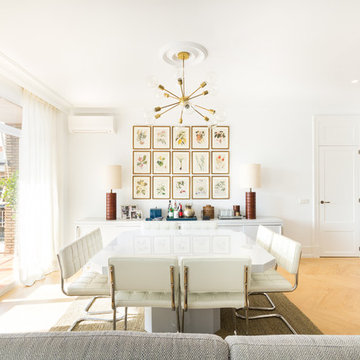Idées déco de salles à manger avec un sol jaune
Trier par :
Budget
Trier par:Populaires du jour
41 - 60 sur 495 photos
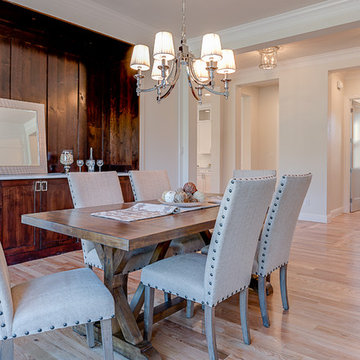
Fantastic opportunity to own a new construction home in Vickery Place, built by J. Parker Custom Homes. This beautiful Craftsman features 4 oversized bedrooms, 3.5 luxurious bathrooms, and over 4,000 sq.ft. Kitchen boasts high end appliances and opens to living area .Massive upstairs master suite with fireplace and spa like bathroom. Additional features include natural finished oak floors, automatic side gate, and multiple energy efficient items.
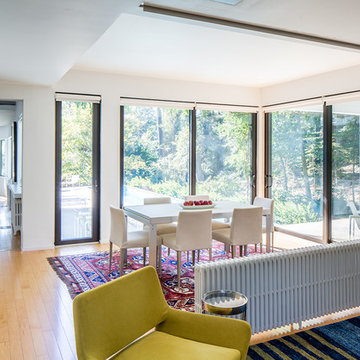
Renovation and expansion of a 1930s-era classic. Buying an old house can be daunting. But with careful planning and some creative thinking, phasing the improvements helped this family realize their dreams over time. The original International Style house was built in 1934 and had been largely untouched except for a small sunroom addition. Phase 1 construction involved opening up the interior and refurbishing all of the finishes. Phase 2 included a sunroom/master bedroom extension, renovation of an upstairs bath, a complete overhaul of the landscape and the addition of a swimming pool and terrace. And thirteen years after the owners purchased the home, Phase 3 saw the addition of a completely private master bedroom & closet, an entry vestibule and powder room, and a new covered porch.
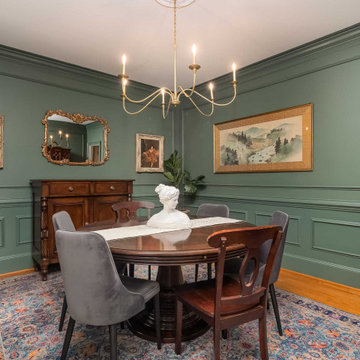
Idée de décoration pour une salle à manger tradition fermée et de taille moyenne avec un mur vert, parquet clair et un sol jaune.
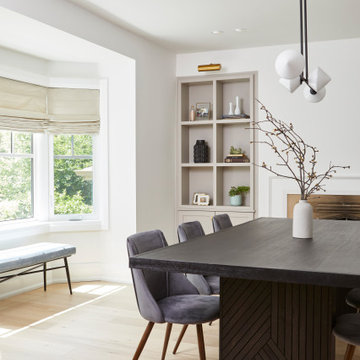
Idée de décoration pour une salle à manger champêtre fermée et de taille moyenne avec un mur blanc, parquet clair, une cheminée standard, un manteau de cheminée en pierre et un sol jaune.
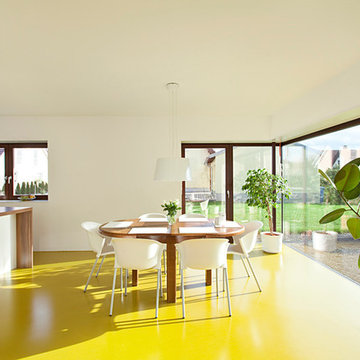
© Bertram Bölkow Fotodesign
Réalisation d'une salle à manger ouverte sur la cuisine design de taille moyenne avec un mur blanc et un sol jaune.
Réalisation d'une salle à manger ouverte sur la cuisine design de taille moyenne avec un mur blanc et un sol jaune.
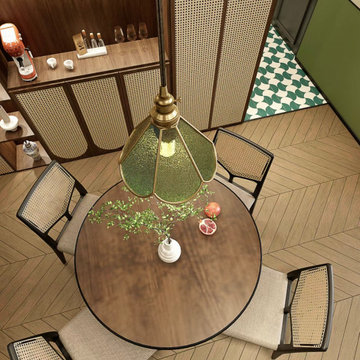
This project is a customer case located in Chiang Mai, Thailand. The client's residence is a 100-square-meter house. The client and their family embarked on an entrepreneurial journey in Chiang Mai three years ago and settled down there. As wanderers far from their homeland, they hold a deep longing for their roots. This sentiment inspired the client's desire to infuse their home with a tropical vacation vibe.
The overall theme of the client's home is a blend of South Asian and retro styles with a touch of French influence. The extensive use of earthy tones coupled with vintage green hues creates a nostalgic atmosphere. Rich coffee-colored hardwood flooring complements the dark walnut and rattan furnishings, enveloping the entire space in a South Asian retro charm that exudes a strong Southeast Asian aesthetic.
The client particularly wanted to select a retro-style lighting fixture for the dining area. Based on the dining room's overall theme, we recommended this vintage green glass pendant lamp with lace detailing. When the client received the products, they expressed that the lighting fixtures perfectly matched their vision. The client was extremely satisfied with the outcome.
I'm sharing this case with everyone in the hopes of providing inspiration and ideas for your own interior decoration projects.
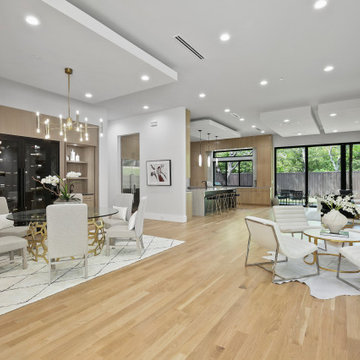
Réalisation d'une grande salle à manger ouverte sur la cuisine minimaliste avec un mur blanc, parquet clair, aucune cheminée et un sol jaune.
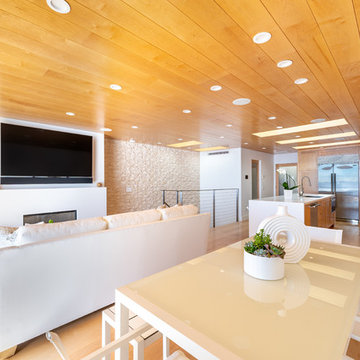
Our clients are seasoned home renovators. Their Malibu oceanside property was the second project JRP had undertaken for them. After years of renting and the age of the home, it was becoming prevalent the waterfront beach house, needed a facelift. Our clients expressed their desire for a clean and contemporary aesthetic with the need for more functionality. After a thorough design process, a new spatial plan was essential to meet the couple’s request. This included developing a larger master suite, a grander kitchen with seating at an island, natural light, and a warm, comfortable feel to blend with the coastal setting.
Demolition revealed an unfortunate surprise on the second level of the home: Settlement and subpar construction had allowed the hillside to slide and cover structural framing members causing dangerous living conditions. Our design team was now faced with the challenge of creating a fix for the sagging hillside. After thorough evaluation of site conditions and careful planning, a new 10’ high retaining wall was contrived to be strategically placed into the hillside to prevent any future movements.
With the wall design and build completed — additional square footage allowed for a new laundry room, a walk-in closet at the master suite. Once small and tucked away, the kitchen now boasts a golden warmth of natural maple cabinetry complimented by a striking center island complete with white quartz countertops and stunning waterfall edge details. The open floor plan encourages entertaining with an organic flow between the kitchen, dining, and living rooms. New skylights flood the space with natural light, creating a tranquil seaside ambiance. New custom maple flooring and ceiling paneling finish out the first floor.
Downstairs, the ocean facing Master Suite is luminous with breathtaking views and an enviable bathroom oasis. The master bath is modern and serene, woodgrain tile flooring and stunning onyx mosaic tile channel the golden sandy Malibu beaches. The minimalist bathroom includes a generous walk-in closet, his & her sinks, a spacious steam shower, and a luxurious soaking tub. Defined by an airy and spacious floor plan, clean lines, natural light, and endless ocean views, this home is the perfect rendition of a contemporary coastal sanctuary.
PROJECT DETAILS:
• Style: Contemporary
• Colors: White, Beige, Yellow Hues
• Countertops: White Ceasarstone Quartz
• Cabinets: Bellmont Natural finish maple; Shaker style
• Hardware/Plumbing Fixture Finish: Polished Chrome
• Lighting Fixtures: Pendent lighting in Master bedroom, all else recessed
• Flooring:
Hardwood - Natural Maple
Tile – Ann Sacks, Porcelain in Yellow Birch
• Tile/Backsplash: Glass mosaic in kitchen
• Other Details: Bellevue Stand Alone Tub
Photographer: Andrew, Open House VC
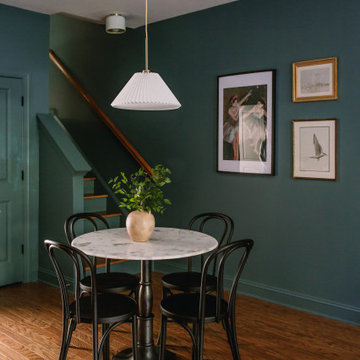
Cette photo montre une salle à manger éclectique de taille moyenne avec un mur bleu, un sol en bois brun, aucune cheminée et un sol jaune.
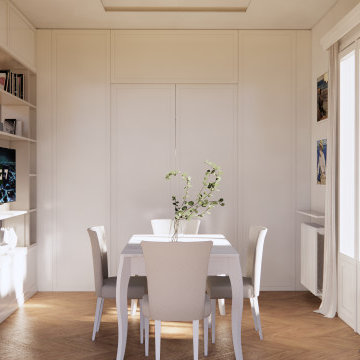
Aménagement d'une salle à manger classique de taille moyenne avec un mur blanc, un sol en bois brun, un sol jaune, un plafond décaissé et boiseries.
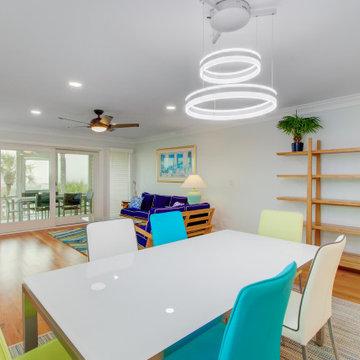
Cette image montre une salle à manger ouverte sur le salon minimaliste de taille moyenne avec un mur bleu, parquet clair, une cheminée standard, un manteau de cheminée en carrelage et un sol jaune.
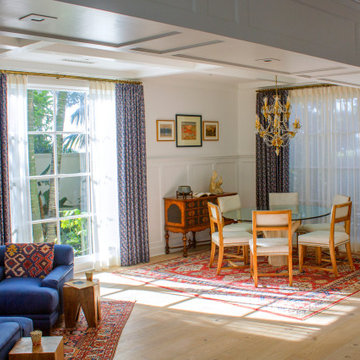
Réalisation d'une salle à manger ouverte sur le salon méditerranéenne de taille moyenne avec un mur blanc, un sol en bois brun et un sol jaune.
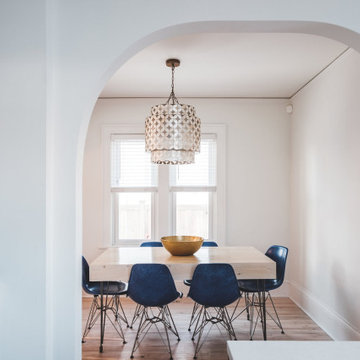
Inspiration pour une petite salle à manger ouverte sur la cuisine design avec un mur blanc, parquet clair et un sol jaune.
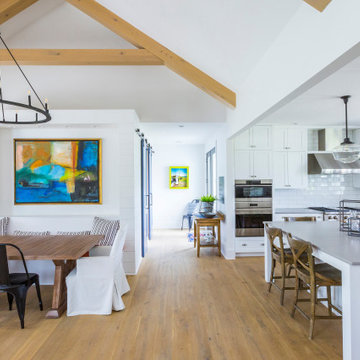
Exemple d'une salle à manger ouverte sur le salon nature avec un mur blanc, parquet clair, un sol jaune, un plafond voûté et du lambris de bois.
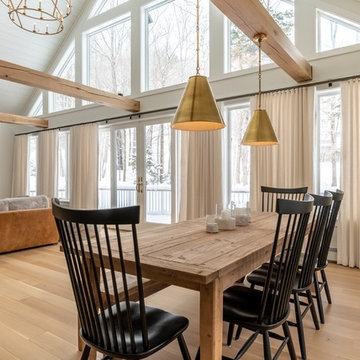
Warm inviting farmhouse style home overlooking Okemo Mountain ski trail. Ripplefold draperies span the backside of the room.
Idées déco pour une très grande salle à manger classique avec un mur blanc, parquet clair, une cheminée standard, un manteau de cheminée en pierre et un sol jaune.
Idées déco pour une très grande salle à manger classique avec un mur blanc, parquet clair, une cheminée standard, un manteau de cheminée en pierre et un sol jaune.
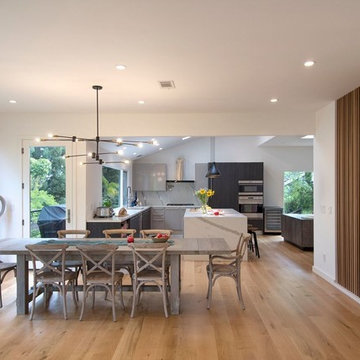
Cette image montre une salle à manger ouverte sur le salon design de taille moyenne avec un mur blanc, parquet clair, aucune cheminée et un sol jaune.
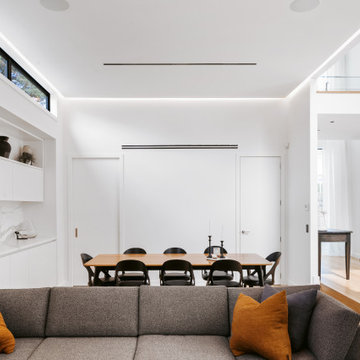
Inspiration pour une salle à manger ouverte sur la cuisine design de taille moyenne avec un mur blanc, sol en stratifié et un sol jaune.

This custom cottage designed and built by Aaron Bollman is nestled in the Saugerties, NY. Situated in virgin forest at the foot of the Catskill mountains overlooking a babling brook, this hand crafted home both charms and relaxes the senses.
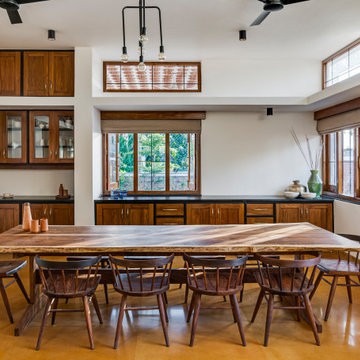
#thevrindavanproject
ranjeet.mukherjee@gmail.com thevrindavanproject@gmail.com
https://www.facebook.com/The.Vrindavan.Project
Idées déco de salles à manger avec un sol jaune
3
