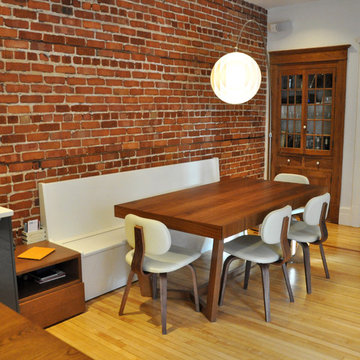Idées déco de salles à manger avec un sol jaune
Trier par :
Budget
Trier par:Populaires du jour
21 - 40 sur 495 photos
1 sur 2
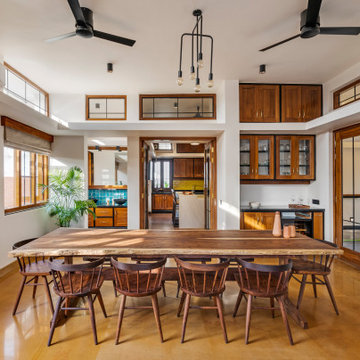
#thevrindavanproject
ranjeet.mukherjee@gmail.com thevrindavanproject@gmail.com
https://www.facebook.com/The.Vrindavan.Project
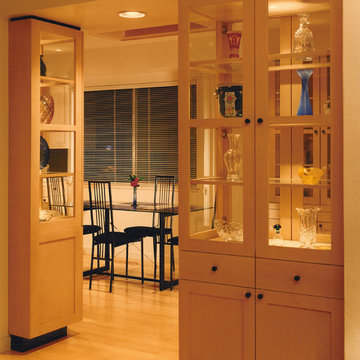
Kitchen remodel extended into the breakfast area and into the family room beyond.
Mark Trousdale Photographer
Inspiration pour une salle à manger minimaliste de taille moyenne avec un mur blanc, parquet clair et un sol jaune.
Inspiration pour une salle à manger minimaliste de taille moyenne avec un mur blanc, parquet clair et un sol jaune.
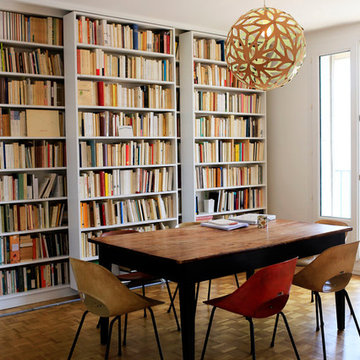
Inspiration pour une salle à manger vintage avec un mur blanc, un sol en bois brun et un sol jaune.
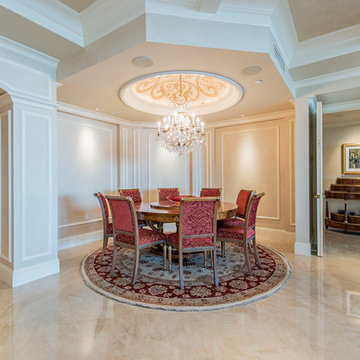
Cette image montre une salle à manger traditionnelle de taille moyenne avec un mur blanc, un sol jaune, un sol en carrelage de céramique, aucune cheminée, un plafond à caissons et une banquette d'angle.
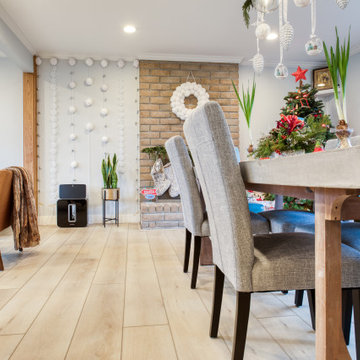
Lato Signature from the Modin Rigid LVP Collection - Crisp tones of maple and birch. The enhanced bevels accentuate the long length of the planks.
Cette photo montre une salle à manger ouverte sur le salon rétro de taille moyenne avec un mur gris, un sol en vinyl, une cheminée standard, un manteau de cheminée en brique et un sol jaune.
Cette photo montre une salle à manger ouverte sur le salon rétro de taille moyenne avec un mur gris, un sol en vinyl, une cheminée standard, un manteau de cheminée en brique et un sol jaune.
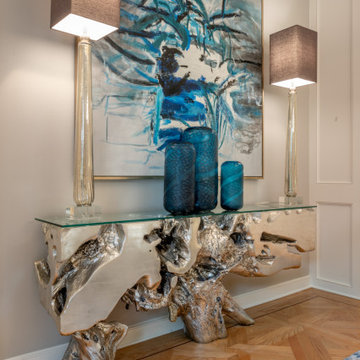
The paneled walls, geometric chandelier, abstract art and metallic driftwood console table turn this formal dining room into an eclectic, but totally gorg, space. The intricate cross-lay wood flooring design adds interest and a totally custom design.
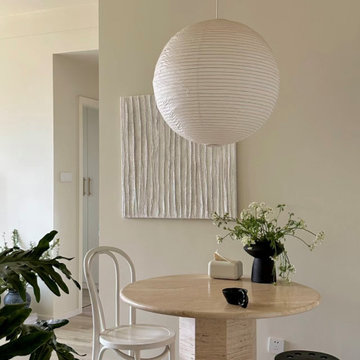
Introducing a client case study from Marseille, France. Our client resides in a 75-square-meter residence and prefers a modern minimalist interior design style. With a penchant for white and wood tones, the client opted for predominantly white hues for the architectural elements, accentuated with wooden furniture pieces. Notably, the client has a fondness for circular shapes, which is evident in various aspects of their home, including living room tables, dining sets, and decorative items.
For the dining area lighting, the client sought a white, circular pendant light that aligns with their design preferences. After careful consideration, we selected a round pendant light crafted from rice paper, featuring a clean white finish and a touch of modern Wabi-Sabi aesthetic. Upon receiving the product, the client expressed utmost satisfaction, as the chosen pendant light perfectly met their requirements.
We are thrilled to share this case study with you, hoping to inspire and provide innovative ideas for your own home decor projects.
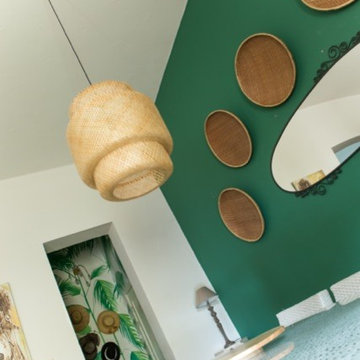
Catherine Trautes
Cette image montre une grande salle à manger ouverte sur le salon ethnique avec un mur vert, tomettes au sol et un sol jaune.
Cette image montre une grande salle à manger ouverte sur le salon ethnique avec un mur vert, tomettes au sol et un sol jaune.
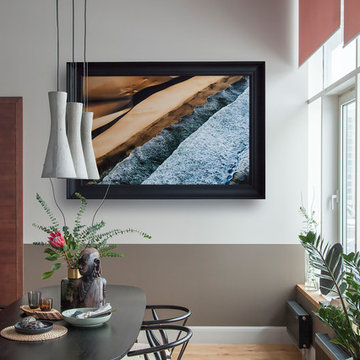
Юрий Гришко
Idées déco pour une salle à manger ouverte sur la cuisine contemporaine de taille moyenne avec un mur gris, un sol en bois brun et un sol jaune.
Idées déco pour une salle à manger ouverte sur la cuisine contemporaine de taille moyenne avec un mur gris, un sol en bois brun et un sol jaune.
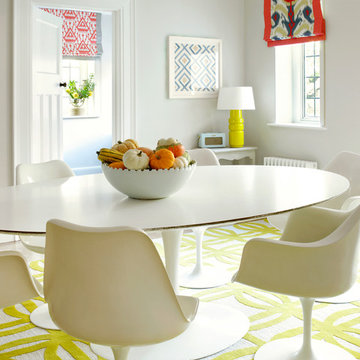
This dining suite is clean and simple and makes the area look large and open.
CLPM project manager tip - getting an excellent finish when decorating is very important with simple schemes such as this. Preparation of the walls is key.
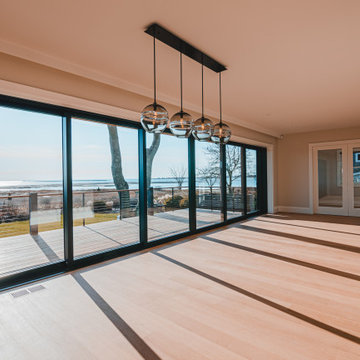
Gorgeous beach house we've painted in CT. Very clean design and minimalist. For the trim we've used Benjamin Moore Advance Satin finish. For the walls we've used Regal Select Matte finish also from Benjamin Moore. Beautiful limestone finish on the fireplace. For the Exterior we've Arborcoat Semi Solid stain for the trim. Elegant and sophisticated house that was a pleasure to work with the Developer, Designer and Owners. We hope you enjoy it.
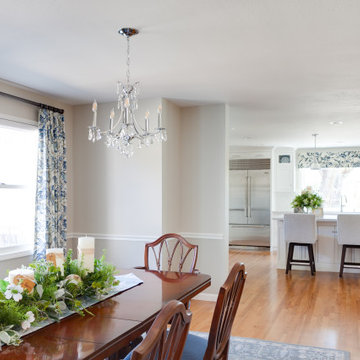
The family has gathered around this dining table for generations, and it was important to our homeowners to keep the tradition alive. We installed two simple crystal chandeliers over the table to address the scale of the space and had custom window coverings made to lessen the hard lines in the room. A custom wool area rug as placed beneath the table to ground the space, and the walkway into the kitchen was enlarged for better flow and a more open feel.
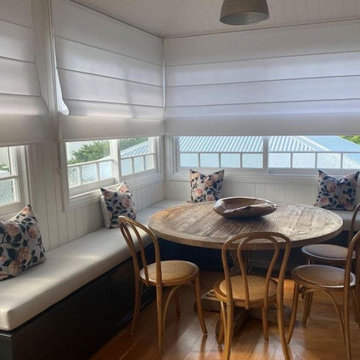
Booth Seating and furnishing
Exemple d'une petite salle à manger avec une banquette d'angle, un mur blanc, un sol en vinyl, un sol jaune et boiseries.
Exemple d'une petite salle à manger avec une banquette d'angle, un mur blanc, un sol en vinyl, un sol jaune et boiseries.
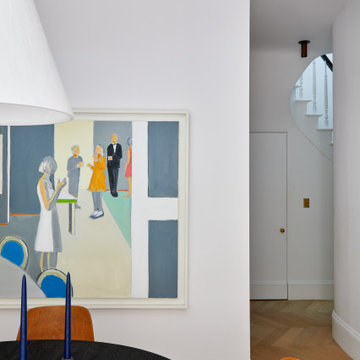
This is the dining room looking towards the front staircase and foyer.
Cette image montre une salle à manger ouverte sur le salon traditionnelle de taille moyenne avec un mur blanc, un sol en bois brun et un sol jaune.
Cette image montre une salle à manger ouverte sur le salon traditionnelle de taille moyenne avec un mur blanc, un sol en bois brun et un sol jaune.
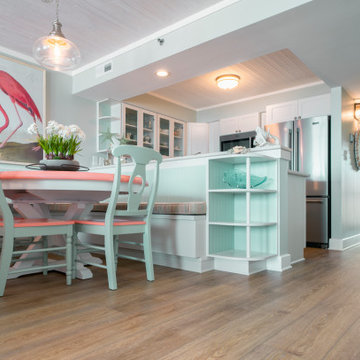
Sutton Signature from the Modin Rigid LVP Collection: Refined yet natural. A white wire-brush gives the natural wood tone a distinct depth, lending it to a variety of spaces.
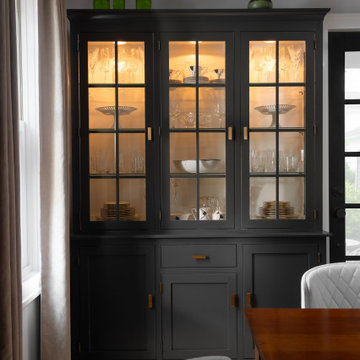
Cette photo montre une petite salle à manger tendance fermée avec un mur gris, parquet clair, une cheminée double-face, un manteau de cheminée en carrelage, un sol jaune et un plafond en papier peint.
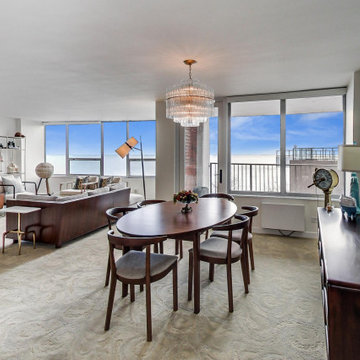
Simple clean lines, and an open furniture layout help celebrate this unit’s lakefront view. The large-patterned yellow carpet helps to expand the space and plays well with the changing colors of the lake. The unit’s original vintage Lightolier light chandelier was rewired and replated. This space and furniture layout accommodates a dining table that expands to seat sixteen. Whimsical wallpaper reflects the client’s love of birds and works well with the lake views.

This home in Napa off Silverado was rebuilt after burning down in the 2017 fires. Architect David Rulon, a former associate of Howard Backen, known for this Napa Valley industrial modern farmhouse style. Composed in mostly a neutral palette, the bones of this house are bathed in diffused natural light pouring in through the clerestory windows. Beautiful textures and the layering of pattern with a mix of materials add drama to a neutral backdrop. The homeowners are pleased with their open floor plan and fluid seating areas, which allow them to entertain large gatherings. The result is an engaging space, a personal sanctuary and a true reflection of it's owners' unique aesthetic.
Inspirational features are metal fireplace surround and book cases as well as Beverage Bar shelving done by Wyatt Studio, painted inset style cabinets by Gamma, moroccan CLE tile backsplash and quartzite countertops.
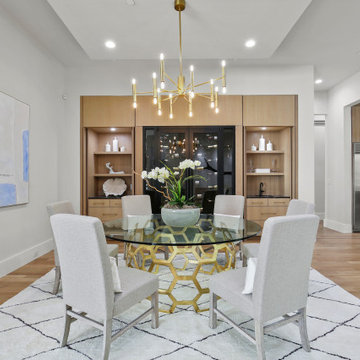
Aménagement d'une grande salle à manger ouverte sur la cuisine moderne avec un mur blanc, parquet clair, aucune cheminée et un sol jaune.
Idées déco de salles à manger avec un sol jaune
2
