Idées déco de salles à manger avec un sol jaune
Trier par :
Budget
Trier par:Populaires du jour
1 - 20 sur 147 photos
1 sur 3

A traditional Victorian interior with a modern twist photographed by Tim Clarke-Payton
Réalisation d'une grande salle à manger ouverte sur le salon tradition avec un mur gris, parquet clair, une cheminée standard, un manteau de cheminée en pierre, un sol jaune et éclairage.
Réalisation d'une grande salle à manger ouverte sur le salon tradition avec un mur gris, parquet clair, une cheminée standard, un manteau de cheminée en pierre, un sol jaune et éclairage.

Modern new construction house at the top of the Hollywood Hills. Designed and built by INTESION design.
Cette image montre une salle à manger ouverte sur le salon minimaliste de taille moyenne avec un mur blanc, parquet clair, une cheminée ribbon, un manteau de cheminée en plâtre et un sol jaune.
Cette image montre une salle à manger ouverte sur le salon minimaliste de taille moyenne avec un mur blanc, parquet clair, une cheminée ribbon, un manteau de cheminée en plâtre et un sol jaune.
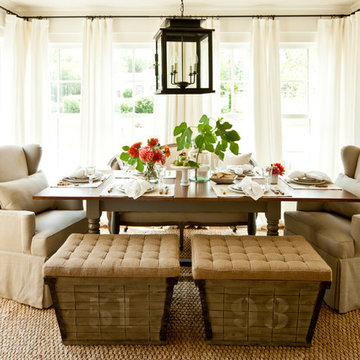
Cette image montre une salle à manger rustique fermée et de taille moyenne avec un mur blanc, un sol en bois brun, un sol jaune et aucune cheminée.

Large Built in sideboard with glass upper cabinets to display crystal and china in the dining room. Cabinets are painted shaker doors with glass inset panels. the project was designed by David Bauer and built by Cornerstone Builders of SW FL. in Naples the client loved her round mirror and wanted to incorporate it into the project so we used it as part of the backsplash display. The built in actually made the dining room feel larger.
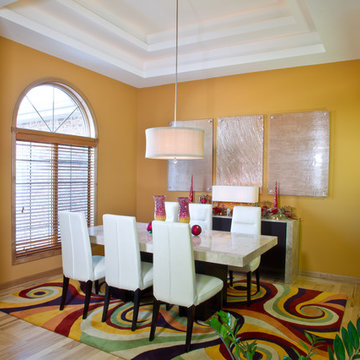
Aménagement d'une salle à manger classique fermée et de taille moyenne avec un mur jaune, parquet clair, aucune cheminée et un sol jaune.
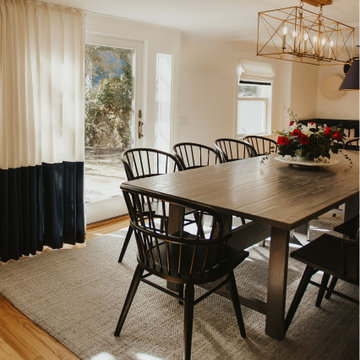
Custom made 1700's farmhouse inspired dining table out of red oak, with beautiful Windsor dining chairs.
Idée de décoration pour une salle à manger marine avec un mur blanc, parquet clair et un sol jaune.
Idée de décoration pour une salle à manger marine avec un mur blanc, parquet clair et un sol jaune.
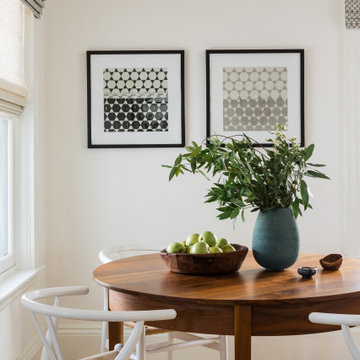
Somerville Breakfast Room
Cette photo montre une petite salle à manger moderne avec une banquette d'angle, un mur blanc, parquet clair et un sol jaune.
Cette photo montre une petite salle à manger moderne avec une banquette d'angle, un mur blanc, parquet clair et un sol jaune.
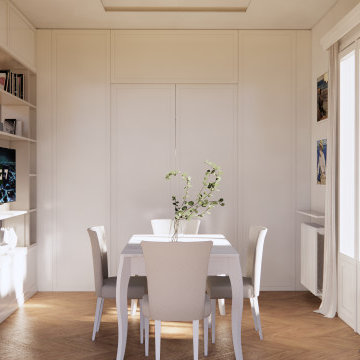
Aménagement d'une salle à manger classique de taille moyenne avec un mur blanc, un sol en bois brun, un sol jaune, un plafond décaissé et boiseries.
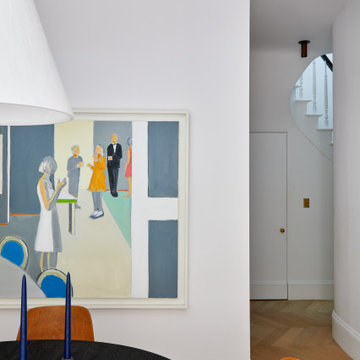
This is the dining room looking towards the front staircase and foyer.
Cette image montre une salle à manger ouverte sur le salon traditionnelle de taille moyenne avec un mur blanc, un sol en bois brun et un sol jaune.
Cette image montre une salle à manger ouverte sur le salon traditionnelle de taille moyenne avec un mur blanc, un sol en bois brun et un sol jaune.
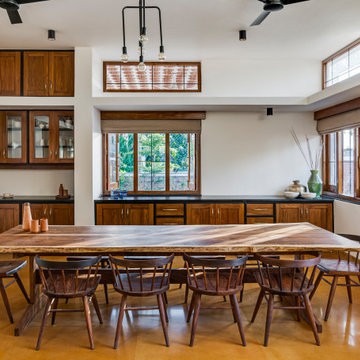
#thevrindavanproject
ranjeet.mukherjee@gmail.com thevrindavanproject@gmail.com
https://www.facebook.com/The.Vrindavan.Project

Idées déco pour une petite salle à manger contemporaine fermée avec un mur gris, parquet clair, une cheminée double-face, un manteau de cheminée en carrelage, un sol jaune et un plafond en papier peint.
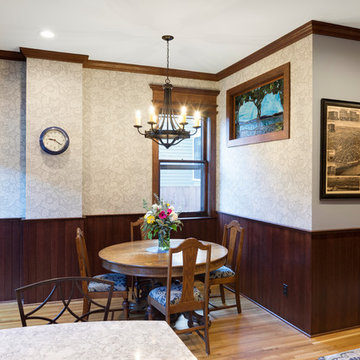
This 1800's Minneapolis kitchen needed to be updated! The homeowners were looking to preserve the integrity of the home and the era that it was built in, yet make it current and more functional for their family. We removed the dropped header and replaced it with a hidden header, reduced the size of the back of the fireplace, which faces the formal dining room, and took down all the yellow toile wallpaper and red paint. There was a bathroom where the new back entry comes into the dinette area, this was moved to the other side of the room to make the kitchen area more spacious. The woodwork in this house is truly a work of art, so the cabinets had to co-exist and work well with the existing. The cabinets are quartersawn oak and are shaker doors and drawers. The casing on the doors and windows differed depending on the area you were in, so we created custom moldings to recreate the gorgeous casing that existed on the kitchen windows and door. We used Cambria for the countertops and a gorgeous marble tile for the backsplash. What a beautiful kitchen!
SpaceCrafting
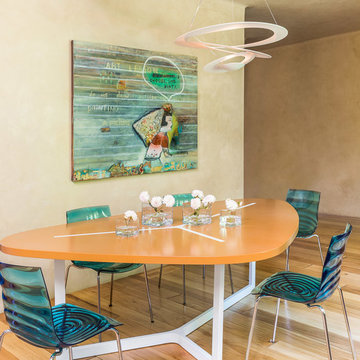
Kitchen eating area. Italian table and chairs.
Photos by David Duncan Livingston
Inspiration pour une grande salle à manger ouverte sur la cuisine bohème avec parquet clair et un sol jaune.
Inspiration pour une grande salle à manger ouverte sur la cuisine bohème avec parquet clair et un sol jaune.
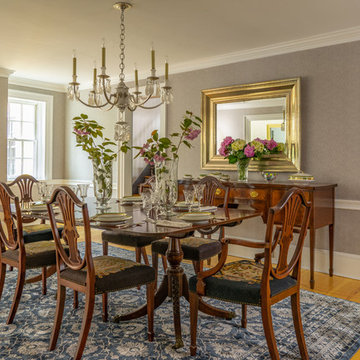
Réalisation d'une très grande salle à manger champêtre fermée avec un mur gris, parquet clair et un sol jaune.
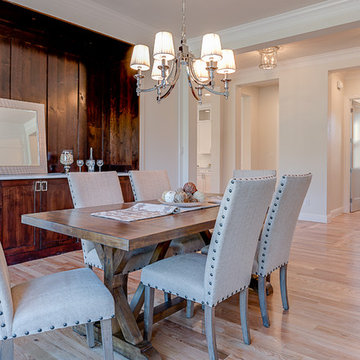
Fantastic opportunity to own a new construction home in Vickery Place, built by J. Parker Custom Homes. This beautiful Craftsman features 4 oversized bedrooms, 3.5 luxurious bathrooms, and over 4,000 sq.ft. Kitchen boasts high end appliances and opens to living area .Massive upstairs master suite with fireplace and spa like bathroom. Additional features include natural finished oak floors, automatic side gate, and multiple energy efficient items.
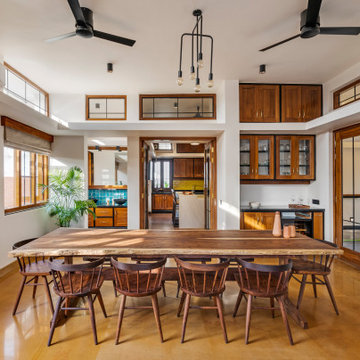
#thevrindavanproject
ranjeet.mukherjee@gmail.com thevrindavanproject@gmail.com
https://www.facebook.com/The.Vrindavan.Project
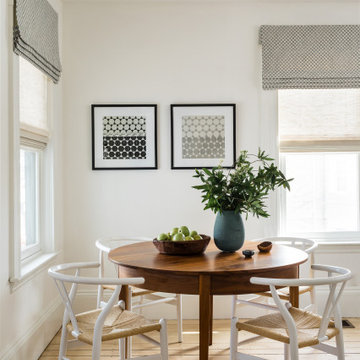
Somerville Breakfast Room
Exemple d'une petite salle à manger chic avec une banquette d'angle, un mur blanc, parquet clair et un sol jaune.
Exemple d'une petite salle à manger chic avec une banquette d'angle, un mur blanc, parquet clair et un sol jaune.
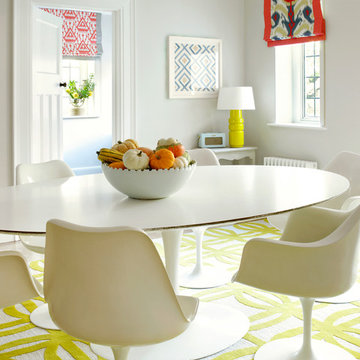
This dining suite is clean and simple and makes the area look large and open.
CLPM project manager tip - getting an excellent finish when decorating is very important with simple schemes such as this. Preparation of the walls is key.
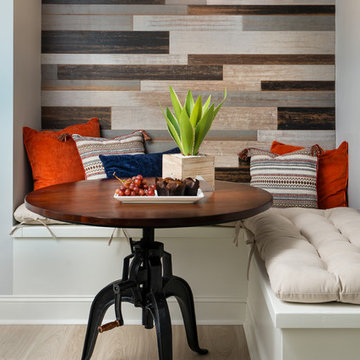
Ilya Zobanov
Exemple d'une salle à manger moderne de taille moyenne avec un mur gris, parquet clair, une cheminée ribbon, un manteau de cheminée en métal et un sol jaune.
Exemple d'une salle à manger moderne de taille moyenne avec un mur gris, parquet clair, une cheminée ribbon, un manteau de cheminée en métal et un sol jaune.
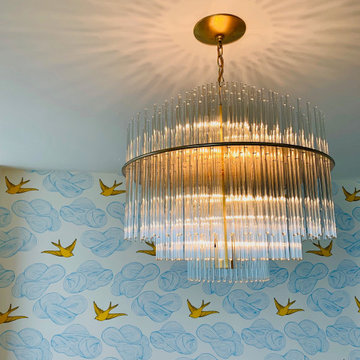
The original vintage Lightolier chandelier was restored and rewired to create a radiant glow in the dining room. Whimsical wallpaper reflects the client's personality - their love of birds and the fantastic lake views from the unit.
Idées déco de salles à manger avec un sol jaune
1