Idées déco de salles à manger avec un poêle à bois et un sol marron
Trier par :
Budget
Trier par:Populaires du jour
1 - 20 sur 729 photos
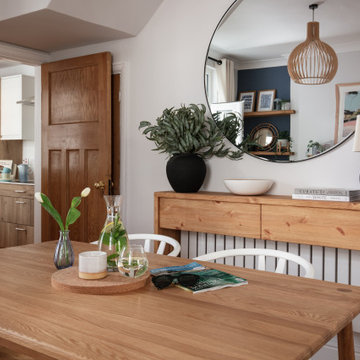
A coastal Scandinavian renovation project, combining a Victorian seaside cottage with Scandi design. We wanted to create a modern, open-plan living space but at the same time, preserve the traditional elements of the house that gave it it's character.

Aménagement d'une petite salle à manger éclectique avec une banquette d'angle, un mur beige, un sol en bois brun, un poêle à bois, un manteau de cheminée en brique, un sol marron et poutres apparentes.

Garden extension with high ceiling heights as part of the whole house refurbishment project. Extensions and a full refurbishment to a semi-detached house in East London.
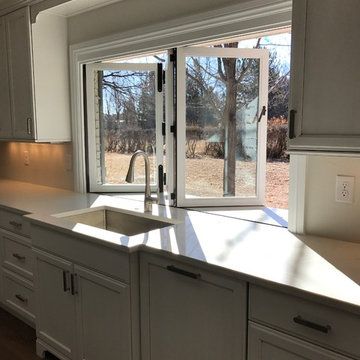
The new kitchen space was greatly enlarged by changing the location and light floods the space with the new vaulted ceiling and skylights. The patio is easily accessed for entertaining through the new french doors and the cantina window with counter to outside seating.

Dining Chairs by Coastal Living Sorrento
Styling by Rhiannon Orr & Mel Hasic
Dining Chairs by Coastal Living Sorrento
Styling by Rhiannon Orr & Mel Hasic
Laminex Doors & Drawers in "Super White"
Display Shelves in Laminex "American Walnut Veneer Random cut Mismatched
Benchtop - Caesarstone Staturio Maximus'
Splashback - Urban Edge - "Brique" in Green
Floor Tiles - Urban Edge - Xtreme Concrete
Steel Truss - Dulux 'Domino'
Flooring - sanded + stain clear matt Tasmanian Oak

The Breakfast Room leading onto the kitchen through pockets doors using reclaimed Victorian pine doors. A dining area on one side and a seating area around the wood burner create a very cosy atmosphere.
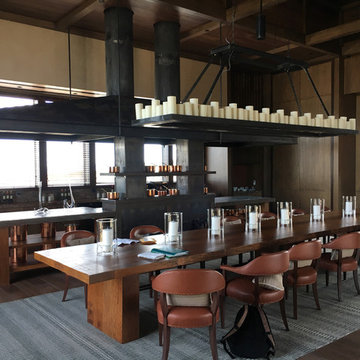
Exemple d'une très grande salle à manger ouverte sur la cuisine moderne avec un mur marron, parquet foncé, un poêle à bois, un manteau de cheminée en métal et un sol marron.
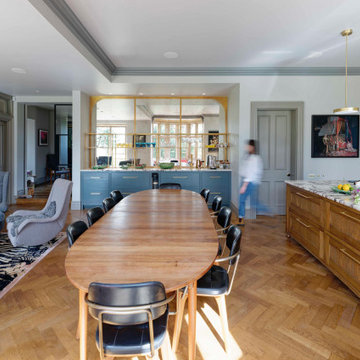
An open plan country manor house kitchen with freestanding look island. This servery sits off to one side. Calacatta Viola marble worktops tie the different areas together below the antiqued glass mirror in a brass frame. The polished brass boiling water tap with chilled and sparkling water makes this a great drinks station.
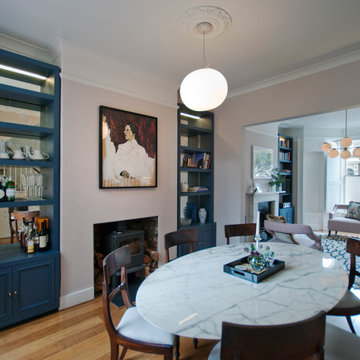
We were thrilled to be asked to look at refreshing the interiors of this family home including the conversion of an underused bedroom into a more practical shower and dressing room.
With our clients stunning art providing the colour palette for the ground floor we stripped out the existing alcoves in the reception and dining room, to install bespoke ink blue joinery with antique mirrored glass and hemp back panels to define each space. Stony plaster pink walls throughout kept a soft balance with the furnishings.
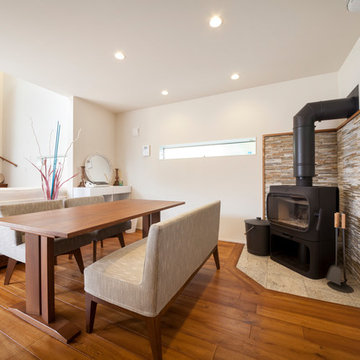
Exemple d'une salle à manger moderne avec un mur blanc, un poêle à bois et un sol marron.
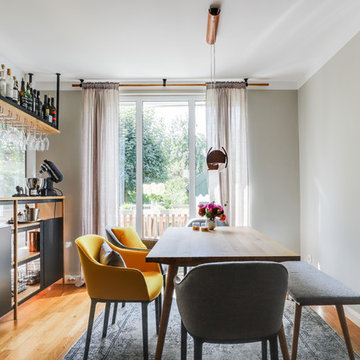
Moderne Essecke mit Eichentisch und Stühlen mit Stoffbezug
Idée de décoration pour une salle à manger ouverte sur le salon design de taille moyenne avec un mur beige, parquet clair, un poêle à bois et un sol marron.
Idée de décoration pour une salle à manger ouverte sur le salon design de taille moyenne avec un mur beige, parquet clair, un poêle à bois et un sol marron.
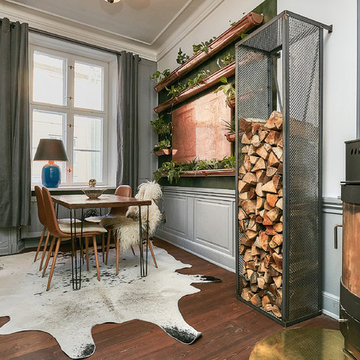
Fotograf Camilla Ropers © Houzz 2018
Cette image montre une salle à manger bohème fermée et de taille moyenne avec un mur gris, parquet foncé, un poêle à bois, un manteau de cheminée en métal et un sol marron.
Cette image montre une salle à manger bohème fermée et de taille moyenne avec un mur gris, parquet foncé, un poêle à bois, un manteau de cheminée en métal et un sol marron.

The fireplace next to the Dining area needed 'presence' as it was situated opposite the (new) stand-out kitchen. In order to accomplish this, we inverted the colours of the Calacatta marble kitchen bench and utilised a tile with a white fleck in it. This helped to balance the room, while giving the fireplace presence.
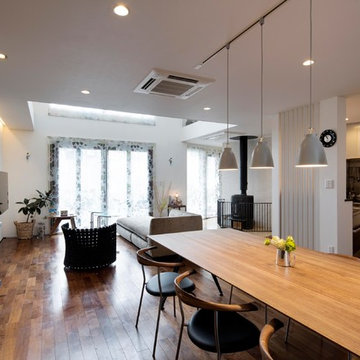
photo by 鈴木賢一
Cette image montre une salle à manger ouverte sur le salon design avec un mur blanc, un sol en bois brun, un poêle à bois et un sol marron.
Cette image montre une salle à manger ouverte sur le salon design avec un mur blanc, un sol en bois brun, un poêle à bois et un sol marron.

キッチンはオリジナルデザインで大工工事
Kentaro Watanabe
Aménagement d'une salle à manger ouverte sur la cuisine asiatique de taille moyenne avec un mur blanc, parquet foncé, un poêle à bois, un manteau de cheminée en béton et un sol marron.
Aménagement d'une salle à manger ouverte sur la cuisine asiatique de taille moyenne avec un mur blanc, parquet foncé, un poêle à bois, un manteau de cheminée en béton et un sol marron.
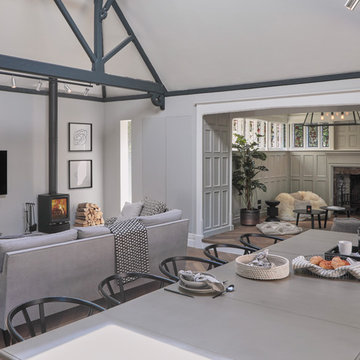
Cette image montre une salle à manger ouverte sur le salon traditionnelle avec un mur gris, parquet clair, un sol marron et un poêle à bois.
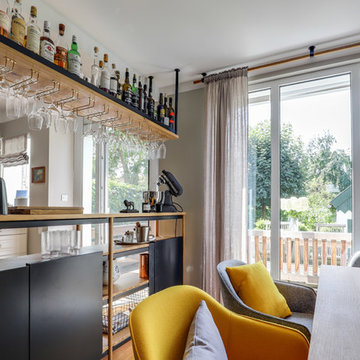
Essecke und Blick in den Garten
Exemple d'une salle à manger ouverte sur le salon tendance de taille moyenne avec un mur gris, parquet clair, un poêle à bois et un sol marron.
Exemple d'une salle à manger ouverte sur le salon tendance de taille moyenne avec un mur gris, parquet clair, un poêle à bois et un sol marron.
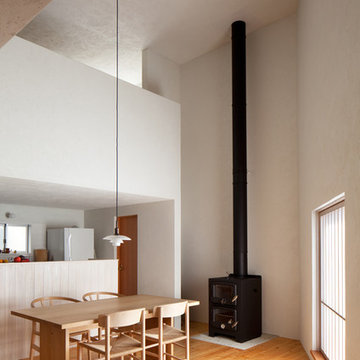
Design: ポール・ヘニングセン / Architect: 株式会社 若原アトリエ / Photo: 中村絵
Cette image montre une salle à manger nordique avec un mur blanc, un sol en bois brun, un poêle à bois, un manteau de cheminée en pierre et un sol marron.
Cette image montre une salle à manger nordique avec un mur blanc, un sol en bois brun, un poêle à bois, un manteau de cheminée en pierre et un sol marron.
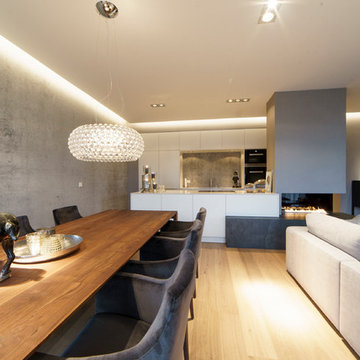
Foto: Kristian Scheffler
Aménagement d'une grande salle à manger ouverte sur le salon contemporaine avec un mur gris, un sol en bois brun, un manteau de cheminée en plâtre, un sol marron et un poêle à bois.
Aménagement d'une grande salle à manger ouverte sur le salon contemporaine avec un mur gris, un sol en bois brun, un manteau de cheminée en plâtre, un sol marron et un poêle à bois.
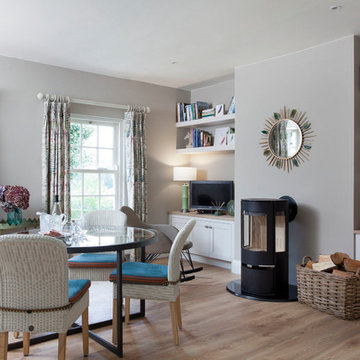
Exemple d'une rideau de salle à manger chic avec un mur gris, un sol en bois brun, un poêle à bois, un sol marron et éclairage.
Idées déco de salles à manger avec un poêle à bois et un sol marron
1