Idées déco de salles à manger avec un sol en carrelage de céramique et un sol marron
Trier par :
Budget
Trier par:Populaires du jour
1 - 20 sur 758 photos
1 sur 3
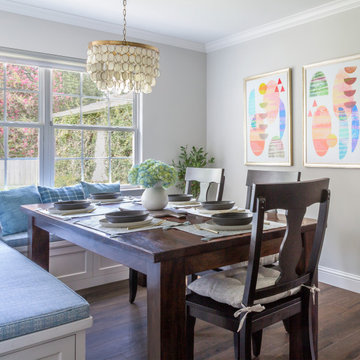
Breakfast Nook, Paint Color Sherwin William Crushed Ice, Custom Rug and Cushions, Modern Art
Exemple d'une salle à manger chic de taille moyenne avec un sol en carrelage de céramique et un sol marron.
Exemple d'une salle à manger chic de taille moyenne avec un sol en carrelage de céramique et un sol marron.
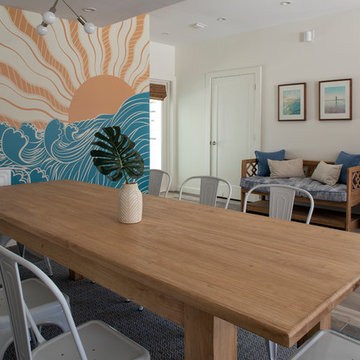
Photo by Jack Gardner Photography
Cette image montre une salle à manger vintage de taille moyenne avec un mur multicolore, un sol en carrelage de céramique et un sol marron.
Cette image montre une salle à manger vintage de taille moyenne avec un mur multicolore, un sol en carrelage de céramique et un sol marron.
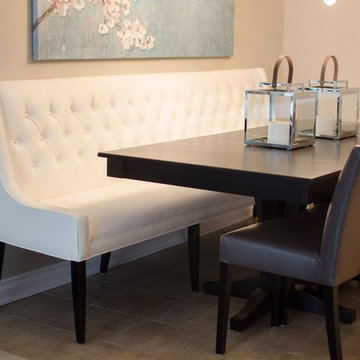
Bean Shoots Photography
Idée de décoration pour une petite salle à manger tradition fermée avec un mur beige, un sol en carrelage de céramique, aucune cheminée et un sol marron.
Idée de décoration pour une petite salle à manger tradition fermée avec un mur beige, un sol en carrelage de céramique, aucune cheminée et un sol marron.
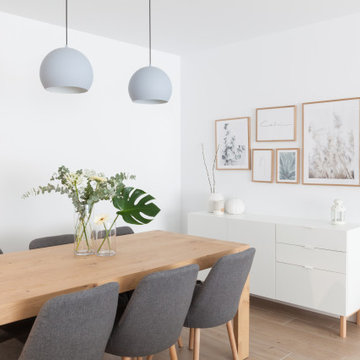
salón comedor abierto a la cocina de estilo nórdico, en tonos grises y verde menta.
Idées déco pour une grande salle à manger scandinave avec un mur blanc, un sol en carrelage de céramique, aucune cheminée et un sol marron.
Idées déco pour une grande salle à manger scandinave avec un mur blanc, un sol en carrelage de céramique, aucune cheminée et un sol marron.
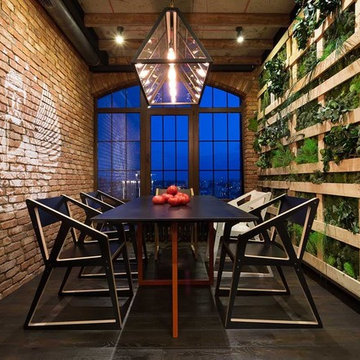
Designer Martin Architects
Idées déco pour une salle à manger industrielle fermée avec un sol en carrelage de céramique et un sol marron.
Idées déco pour une salle à manger industrielle fermée avec un sol en carrelage de céramique et un sol marron.
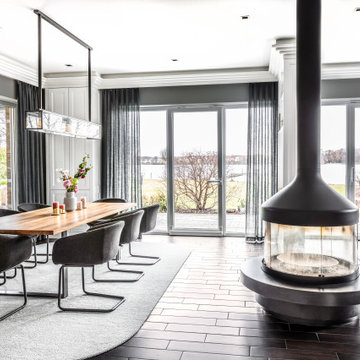
Cette photo montre une salle à manger chic de taille moyenne avec un mur gris, un sol en carrelage de céramique, un poêle à bois, un manteau de cheminée en métal et un sol marron.
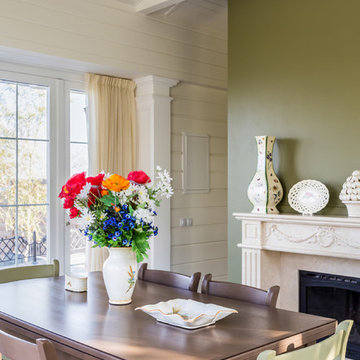
Aménagement d'une salle à manger classique fermée et de taille moyenne avec un mur vert, un sol en carrelage de céramique, une cheminée standard, un manteau de cheminée en pierre et un sol marron.
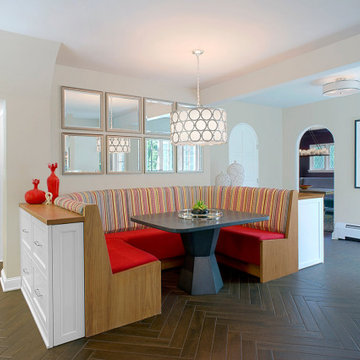
The clients specifically wanted bold accents of red. Here in their former kitchen - where space was tight - we created a large custom booth with family-friendly performance fabrics, and a bespoke table with power, designed by us and built by Berghuis Construction. With plenty of storage via new custom cabinets, this space functions as a mud room, eating area, and extension of the laundry room, when necessary.
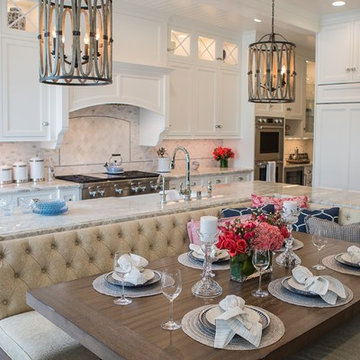
Amy Williams photography
Fun and whimsical family room & kitchen remodel. This room was custom designed for a family of 7. My client wanted a beautiful but practical space. We added lots of details such as the bead board ceiling, beams and crown molding and carved details on the fireplace.
The kitchen is full of detail and charm. Pocket door storage allows a drop zone for the kids and can easily be closed to conceal the daily mess. Beautiful fantasy brown marble counters and white marble mosaic back splash compliment the herringbone ceramic tile floor. Built-in seating opened up the space for more cabinetry in lieu of a separate dining space. This custom banquette features pattern vinyl fabric for easy cleaning.
We designed this custom TV unit to be left open for access to the equipment. The sliding barn doors allow the unit to be closed as an option, but the decorative boxes make it attractive to leave open for easy access.
The hex coffee tables allow for flexibility on movie night ensuring that each family member has a unique space of their own. And for a family of 7 a very large custom made sofa can accommodate everyone. The colorful palette of blues, whites, reds and pinks make this a happy space for the entire family to enjoy. Ceramic tile laid in a herringbone pattern is beautiful and practical for a large family. Fun DIY art made from a calendar of cities is a great focal point in the dinette area.
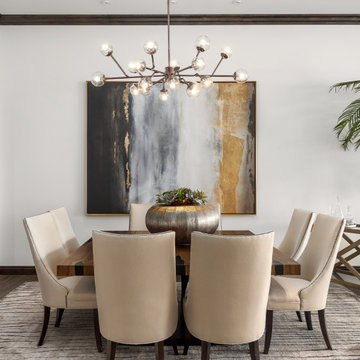
Cette image montre une grande salle à manger ouverte sur le salon design avec un mur blanc, un sol en carrelage de céramique, un sol marron et un plafond à caissons.

Open Living/Dining Room Floorplan | Custom Built in Cabinet Seating | Wood Tile Floor | Warm Gray Walls | Craftman Style Light Fixtures | Brick Two-Sided Fireplace
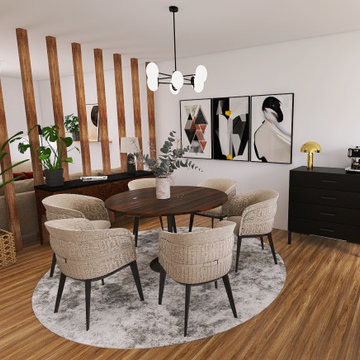
Aménagement d'une salle à manger ouverte sur le salon rétro de taille moyenne avec un mur blanc, un sol en carrelage de céramique et un sol marron.

This 1960s split-level has a new Family Room addition in front of the existing home, with a total gut remodel of the existing Kitchen/Living/Dining spaces. The spacious Kitchen boasts a generous curved stone-clad island and plenty of custom cabinetry. The Kitchen opens to a large eat-in Dining Room, with a walk-around stone double-sided fireplace between Dining and the new Family room. The stone accent at the island, gorgeous stained wood cabinetry, and wood trim highlight the rustic charm of this home.
Photography by Kmiecik Imagery.
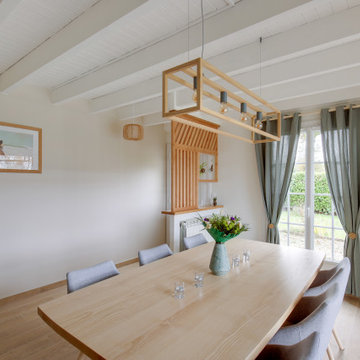
Réalisation d'une grande salle à manger nordique avec un mur beige, un sol en carrelage de céramique, un poêle à bois, un sol marron et poutres apparentes.
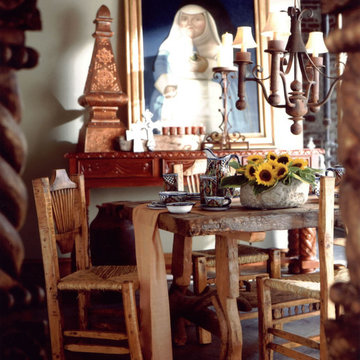
Idées déco pour une petite salle à manger sud-ouest américain fermée avec un mur blanc, un sol en carrelage de céramique, aucune cheminée et un sol marron.
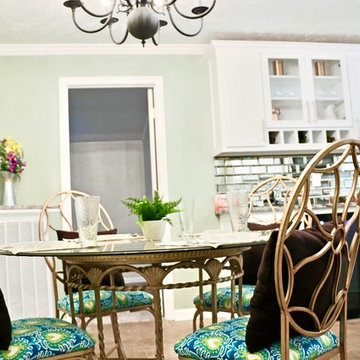
The wine and coffee bar are a show stopper in this kitchen and dining combo.
Idée de décoration pour une petite salle à manger ouverte sur la cuisine tradition avec un mur vert, un sol en carrelage de céramique et un sol marron.
Idée de décoration pour une petite salle à manger ouverte sur la cuisine tradition avec un mur vert, un sol en carrelage de céramique et un sol marron.
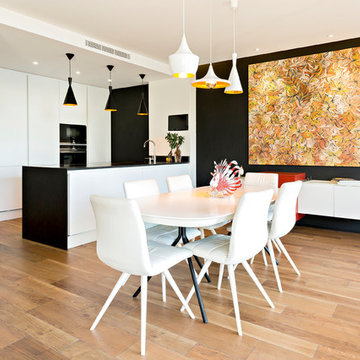
Une pièce à vivre tout en contraste entre le noir mat du mur principal qui met en valeur la toile king size, le granit du plan de travail de la cuisine et le blanc pur des meubles et des autres murs. Des touches d'or et de brique réveillent l'ensemble. Le sol en carrelage imitation parquet décliné dans une teinte très chaleureuse apporte lui le côté cosy à la pîèce.
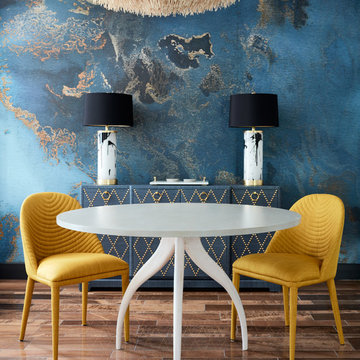
John Merkl
Idées déco pour une salle à manger contemporaine de taille moyenne avec un mur bleu, un sol en carrelage de céramique, un sol marron et éclairage.
Idées déco pour une salle à manger contemporaine de taille moyenne avec un mur bleu, un sol en carrelage de céramique, un sol marron et éclairage.
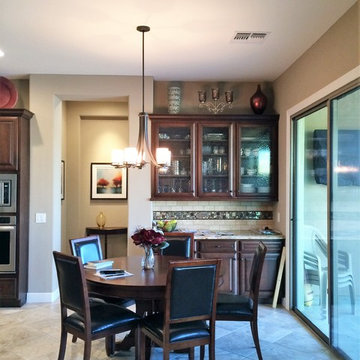
Inspiration pour une petite salle à manger ouverte sur la cuisine traditionnelle avec un mur beige, un sol en carrelage de céramique, un sol marron et aucune cheminée.
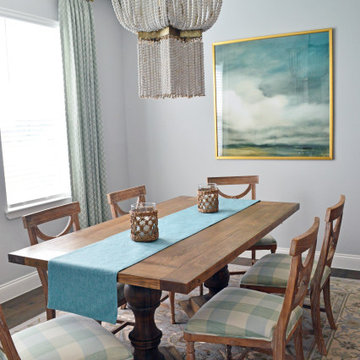
The beaded chandelier is the "star" of this dining room! Buffalo checked chairs in a classic farmhouse finish are complimented by a more traditional area rug, and pedestal based dining table.
Idées déco de salles à manger avec un sol en carrelage de céramique et un sol marron
1