Idées déco de salles à manger avec un sol en contreplaqué et un sol marron
Trier par :
Budget
Trier par:Populaires du jour
1 - 20 sur 493 photos
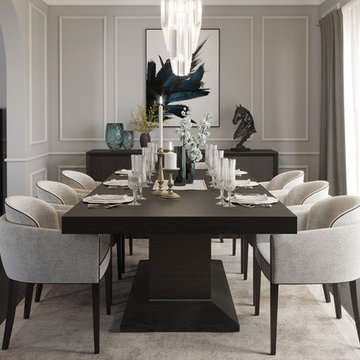
Here you can see the Beatrice dining table, the Taylor dining chair and the Wilson sideboard.
Réalisation d'une salle à manger tradition de taille moyenne et fermée avec un mur gris, un sol en contreplaqué et un sol marron.
Réalisation d'une salle à manger tradition de taille moyenne et fermée avec un mur gris, un sol en contreplaqué et un sol marron.
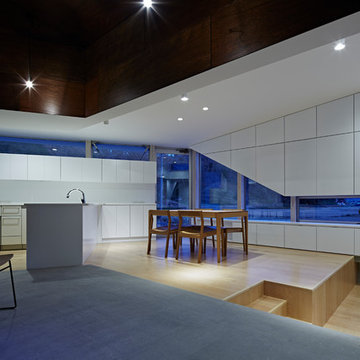
前面からのプライバシーに配慮し、居場所ごとに床レベルと開口高さを変えています。それぞれの居場所から田園風景を切り取った開口です。壁面は全て収納です。
Idée de décoration pour une petite salle à manger ouverte sur le salon design avec un mur blanc, un sol en contreplaqué, aucune cheminée et un sol marron.
Idée de décoration pour une petite salle à manger ouverte sur le salon design avec un mur blanc, un sol en contreplaqué, aucune cheminée et un sol marron.
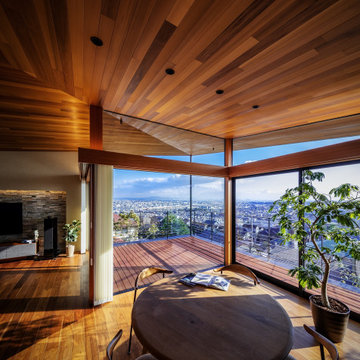
Inspiration pour une grande salle à manger ouverte sur le salon minimaliste en bois avec un mur gris, un sol en contreplaqué, un sol marron et un plafond en lambris de bois.

Cette image montre une salle à manger design avec un mur blanc, un sol en contreplaqué, une cheminée standard, un manteau de cheminée en pierre et un sol marron.
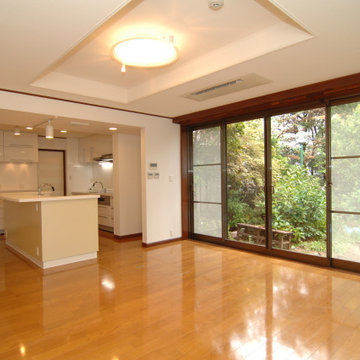
Idée de décoration pour une salle à manger ouverte sur la cuisine minimaliste de taille moyenne avec un mur blanc, un sol en contreplaqué et un sol marron.
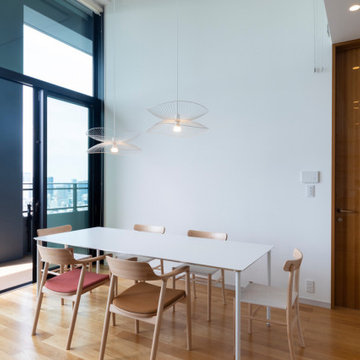
Idées déco pour une salle à manger scandinave avec un mur blanc, un sol en contreplaqué, un sol marron, un plafond en papier peint et du papier peint.
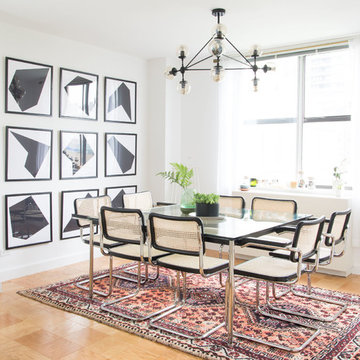
Photos by Claire Esparros for Homepolish
Cette photo montre une salle à manger scandinave avec un mur blanc, un sol en contreplaqué et un sol marron.
Cette photo montre une salle à manger scandinave avec un mur blanc, un sol en contreplaqué et un sol marron.
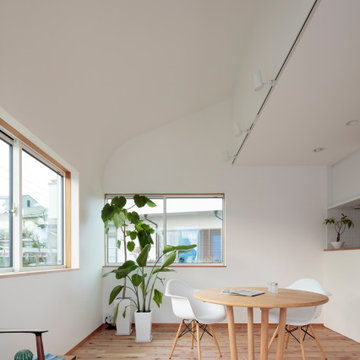
ダイニングの天井はリビングより少し高くなっており、曲面の形状としている。スポットライトが天井を照らす。ダイニングは三方向窓に囲まれている。
photo:鳥村鋼一
The dining ceiling is slightly higher than the living room and has a curved shape. A spotlight illuminates the ceiling. The dining is surrounded by three windows.
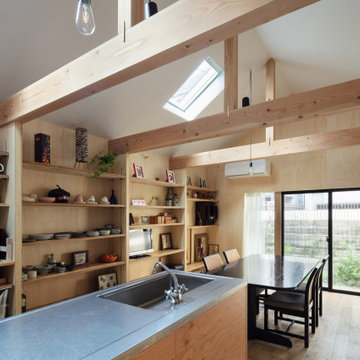
居間。普段からダイニングテーブルで寛ぐ生活のため、いわゆるリビングは無い。(撮影:笹倉洋平)
Exemple d'une petite salle à manger ouverte sur la cuisine industrielle en bois avec un mur marron, un sol en contreplaqué, aucune cheminée, un sol marron et un plafond décaissé.
Exemple d'une petite salle à manger ouverte sur la cuisine industrielle en bois avec un mur marron, un sol en contreplaqué, aucune cheminée, un sol marron et un plafond décaissé.
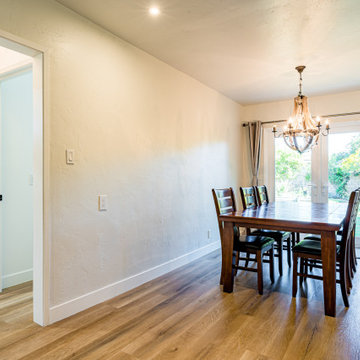
ADU dinning room
Réalisation d'une petite salle à manger vintage fermée avec un mur blanc, un sol en contreplaqué, un sol marron, un plafond voûté et du lambris.
Réalisation d'une petite salle à manger vintage fermée avec un mur blanc, un sol en contreplaqué, un sol marron, un plafond voûté et du lambris.
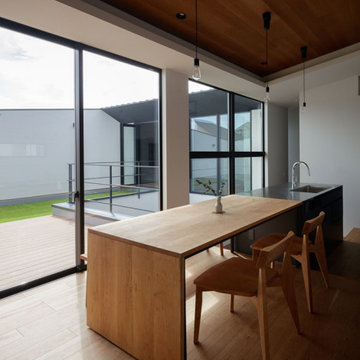
Cette photo montre une salle à manger moderne avec un mur blanc, un sol en contreplaqué, un sol marron, un plafond en bois et du papier peint.
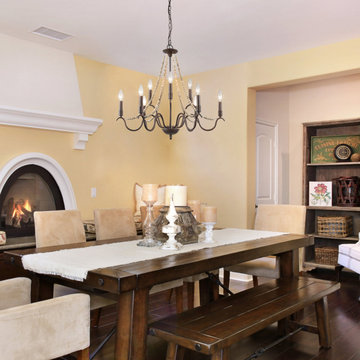
This aged chandelier features distressed wood beads that create a small fall, which give us a unique and elegant charm. The classic chandelier gets a rustic update with a brown finish and flower shape. It is ideal for a dining room, kitchen, bedroom, living room, and foyer. The chandelier brings a creativity and love for transforming houses into beautiful spaces.
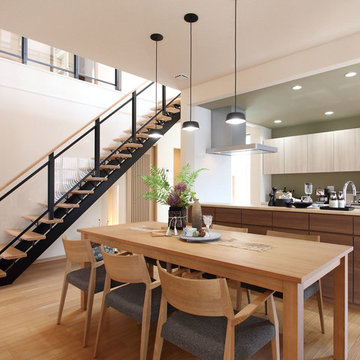
Cette photo montre une salle à manger ouverte sur le salon avec un sol marron, un mur blanc et un sol en contreplaqué.
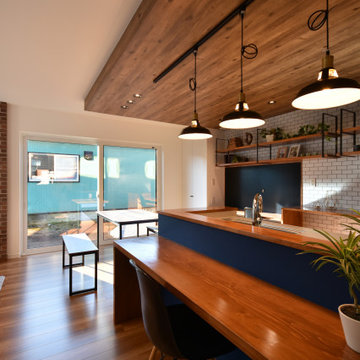
Exemple d'une salle à manger industrielle de taille moyenne avec un mur blanc, un sol en contreplaqué, aucune cheminée, un sol marron, un plafond en papier peint et du papier peint.
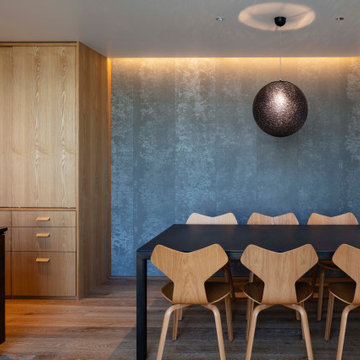
撮影:小川重雄
Réalisation d'une salle à manger ouverte sur le salon design avec un mur gris, un sol en contreplaqué, un sol marron, un plafond en lambris de bois et du lambris.
Réalisation d'une salle à manger ouverte sur le salon design avec un mur gris, un sol en contreplaqué, un sol marron, un plafond en lambris de bois et du lambris.
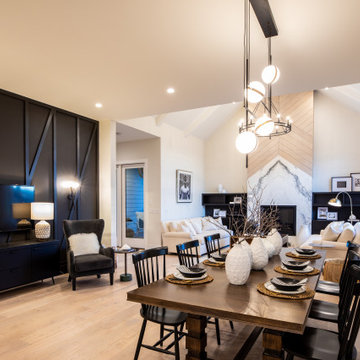
Open Concept Dining & Living Room
Modern Farmhouse
Calgary, Alberta
Exemple d'une grande salle à manger ouverte sur le salon nature avec un mur blanc, un sol en contreplaqué et un sol marron.
Exemple d'une grande salle à manger ouverte sur le salon nature avec un mur blanc, un sol en contreplaqué et un sol marron.
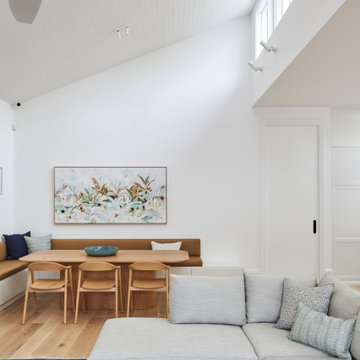
Cette photo montre une grande salle à manger ouverte sur le salon avec un mur blanc, un sol en contreplaqué, un sol marron et un plafond voûté.

各フロアがスキップしてつながる様子。色んな方向から光が入ります。
photo : Shigeo Ogawa
Réalisation d'une salle à manger ouverte sur la cuisine minimaliste de taille moyenne avec un mur blanc, un sol en contreplaqué, un poêle à bois, un manteau de cheminée en brique, un sol marron, un plafond en lambris de bois et du lambris de bois.
Réalisation d'une salle à manger ouverte sur la cuisine minimaliste de taille moyenne avec un mur blanc, un sol en contreplaqué, un poêle à bois, un manteau de cheminée en brique, un sol marron, un plafond en lambris de bois et du lambris de bois.
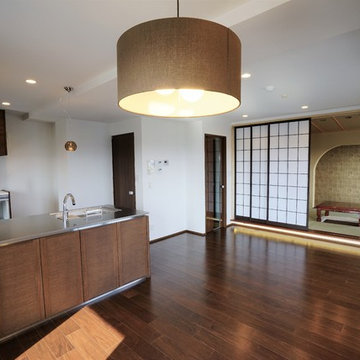
築24年のマンションをフルリノベーション。LDKの隣にモダンな和室。
Réalisation d'une salle à manger ouverte sur le salon asiatique de taille moyenne avec un mur blanc, un sol en contreplaqué, aucune cheminée, un sol marron, un plafond en papier peint et du papier peint.
Réalisation d'une salle à manger ouverte sur le salon asiatique de taille moyenne avec un mur blanc, un sol en contreplaqué, aucune cheminée, un sol marron, un plafond en papier peint et du papier peint.
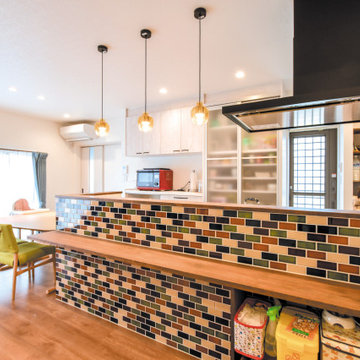
ホワイトとナチュラルブラウン基調の家族が集うLDKには、カラフルなアイテムが良く合います。
イエローの照明やキッチンカウンターのタイルは奥様のお気に入りで、昭和レトロなカフェを彷彿させます。
Réalisation d'une petite salle à manger ouverte sur le salon design avec un mur blanc, un sol en contreplaqué, aucune cheminée et un sol marron.
Réalisation d'une petite salle à manger ouverte sur le salon design avec un mur blanc, un sol en contreplaqué, aucune cheminée et un sol marron.
Idées déco de salles à manger avec un sol en contreplaqué et un sol marron
1