Idées déco de salles à manger avec un sol marron et différents designs de plafond
Trier par :
Budget
Trier par:Populaires du jour
1 - 20 sur 5 486 photos
1 sur 3

Suite à l'acquisition de ce bien, l'ensemble a été réaménagé du sol au plafond
Exemple d'une salle à manger ouverte sur le salon nature de taille moyenne avec un mur bleu, parquet clair, une cheminée standard, un sol marron, poutres apparentes et un mur en parement de brique.
Exemple d'une salle à manger ouverte sur le salon nature de taille moyenne avec un mur bleu, parquet clair, une cheminée standard, un sol marron, poutres apparentes et un mur en parement de brique.
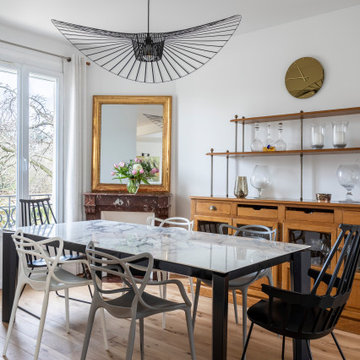
L'escalier a été ouvert pour agrandir visuellement l'espace du salon, Une télé tableau a pris place sur le mur de l'escalier. Le salon s'ouvre sur la terrasse.Une marche en marbre noire facilité l'accès.
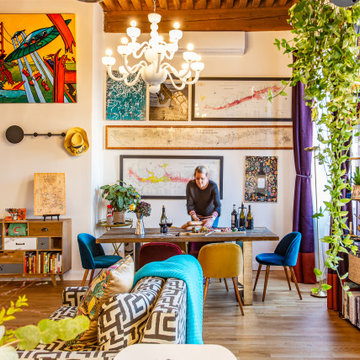
La partie repas
Exemple d'une salle à manger éclectique de taille moyenne avec un mur blanc, un sol en bois brun, un sol marron et un plafond en bois.
Exemple d'une salle à manger éclectique de taille moyenne avec un mur blanc, un sol en bois brun, un sol marron et un plafond en bois.

Salle à manger avec table mise
Inspiration pour une grande salle à manger victorienne fermée avec un mur bleu, un sol en bois brun, une cheminée standard, un sol marron et poutres apparentes.
Inspiration pour une grande salle à manger victorienne fermée avec un mur bleu, un sol en bois brun, une cheminée standard, un sol marron et poutres apparentes.
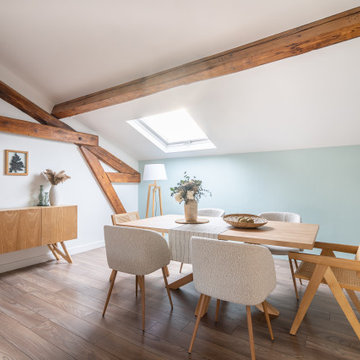
Salle à manger charpente apparente pour logement témoin à Fontaines sur saône (Home staging)
Idée de décoration pour une salle à manger champêtre avec un mur bleu, un sol en bois brun, un sol marron, poutres apparentes et un plafond voûté.
Idée de décoration pour une salle à manger champêtre avec un mur bleu, un sol en bois brun, un sol marron, poutres apparentes et un plafond voûté.
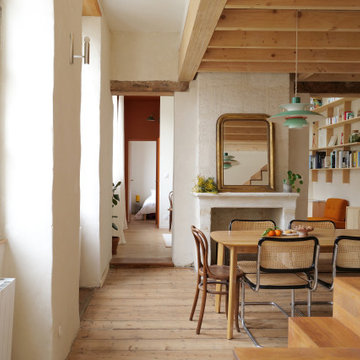
Exemple d'une salle à manger rétro avec un mur beige, un sol en bois brun, un sol marron et poutres apparentes.
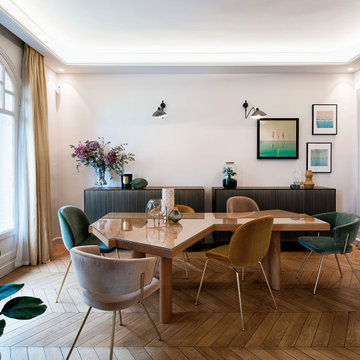
Inspiration pour une salle à manger design avec un mur blanc, un sol en bois brun, un sol marron et un plafond décaissé.
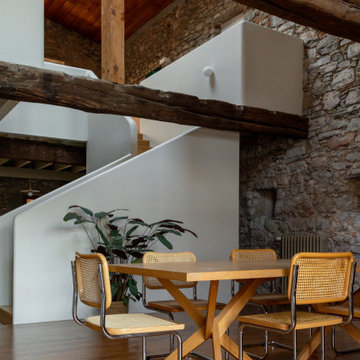
Aménagement d'une salle à manger contemporaine avec un mur gris, un sol en bois brun, un sol marron, un plafond voûté et un plafond en bois.
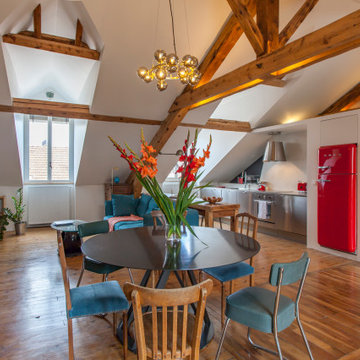
Cette photo montre une salle à manger ouverte sur le salon éclectique avec un mur blanc, un sol en bois brun, un sol marron, poutres apparentes et un plafond voûté.
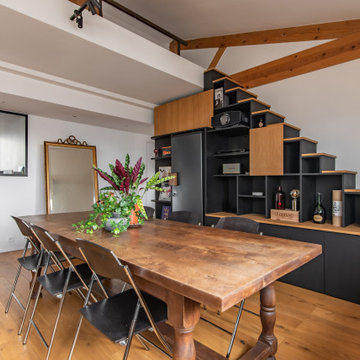
Idées déco pour une salle à manger ouverte sur le salon industrielle de taille moyenne avec un mur blanc, parquet clair, aucune cheminée, un sol marron, poutres apparentes et verrière.

The design team elected to preserve the original stacked stone wall in the dining area. A striking sputnik chandelier further repeats the mid century modern design. Deep blue accents repeat throughout the home's main living area and the kitchen.

Idées déco pour une grande salle à manger campagne fermée avec un mur gris, un sol en bois brun, un sol marron, un plafond à caissons et boiseries.

Дизайнер характеризует стиль этой квартиры как романтичная эклектика: «Здесь совмещены разные времена (старая и новая мебель), советское прошлое и настоящее, уральский колорит и европейская классика. Мне хотелось сделать этот проект с уральским акцентом».
На книжном стеллаже — скульптура-часы «Хозяйка Медной горы и Данила Мастер», каслинское литьё.

Bright, white kitchen
Werner Straube
Aménagement d'une salle à manger ouverte sur la cuisine classique de taille moyenne avec un mur blanc, parquet foncé, un sol marron et un plafond décaissé.
Aménagement d'une salle à manger ouverte sur la cuisine classique de taille moyenne avec un mur blanc, parquet foncé, un sol marron et un plafond décaissé.

Cette photo montre une grande salle à manger éclectique fermée avec un mur bleu, un sol en bois brun, une cheminée standard, un manteau de cheminée en carrelage, un sol marron, un plafond à caissons et du papier peint.

Aménagement d'une petite salle à manger éclectique avec une banquette d'angle, un mur beige, un sol en bois brun, un poêle à bois, un manteau de cheminée en brique, un sol marron et poutres apparentes.

To complete the dining room transformation, a rustic buffet — with its dark cerused finish, open shelves and chicken-wire door accents — was replaced with a more refined built-in. The newly designed piece provides ample serving space between two cabinets with softly arched doors painted and glazed to match the dining and living room French doors. A new icemaker and wine dispensers are cleverly concealed behind pocket doors for added functionality. (Artful Living Magazine)

Farmhouse dining room with a warm/cool balanced palette incorporating hygge and comfort into a more formal space.
Cette photo montre une salle à manger ouverte sur la cuisine nature de taille moyenne avec un mur bleu, un sol en bois brun, un sol marron et un plafond à caissons.
Cette photo montre une salle à manger ouverte sur la cuisine nature de taille moyenne avec un mur bleu, un sol en bois brun, un sol marron et un plafond à caissons.

Modern Dining Room in an open floor plan, sits between the Living Room, Kitchen and Backyard Patio. The modern electric fireplace wall is finished in distressed grey plaster. Modern Dining Room Furniture in Black and white is paired with a sculptural glass chandelier. Floor to ceiling windows and modern sliding glass doors expand the living space to the outdoors.

Idées déco pour une grande salle à manger ouverte sur le salon campagne avec parquet clair, un sol marron et poutres apparentes.
Idées déco de salles à manger avec un sol marron et différents designs de plafond
1