Idées déco de salles à manger avec un sol en carrelage de céramique et un sol multicolore
Trier par :
Budget
Trier par:Populaires du jour
1 - 20 sur 274 photos
1 sur 3

Beautiful Spanish tile details are present in almost
every room of the home creating a unifying theme
and warm atmosphere. Wood beamed ceilings
converge between the living room, dining room,
and kitchen to create an open great room. Arched
windows and large sliding doors frame the amazing
views of the ocean.
Architect: Beving Architecture
Photographs: Jim Bartsch Photographer
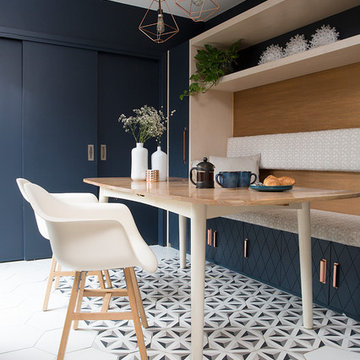
Katie Lee
Inspiration pour une petite salle à manger bohème avec un sol multicolore, un mur bleu, un sol en carrelage de céramique et aucune cheminée.
Inspiration pour une petite salle à manger bohème avec un sol multicolore, un mur bleu, un sol en carrelage de céramique et aucune cheminée.

Dunn-Edwards Paints paint colors -
Walls & Ceiling: Golden Retriever DE5318
Cabinets: Eat Your Peas DET528, Greener Pastures DET529, Stanford Green DET531
Jeremy Samuelson Photography | www.jeremysamuelson.com

Réalisation d'une salle à manger ouverte sur le salon méditerranéenne de taille moyenne avec un mur blanc, un sol en carrelage de céramique, un sol multicolore et un plafond voûté.
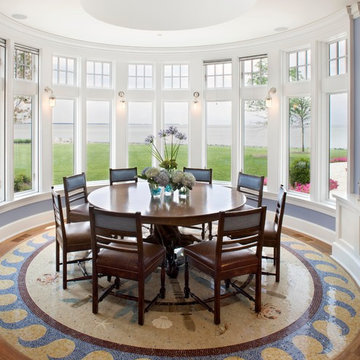
Idée de décoration pour une salle à manger tradition avec un sol en carrelage de céramique et un sol multicolore.
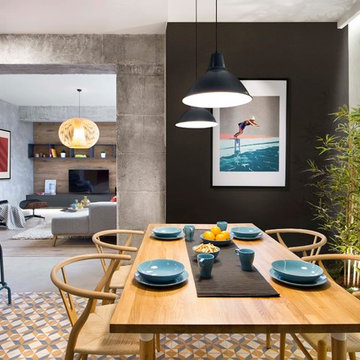
Inspiration pour une salle à manger ouverte sur la cuisine urbaine de taille moyenne avec un mur multicolore, un sol en carrelage de céramique, aucune cheminée et un sol multicolore.
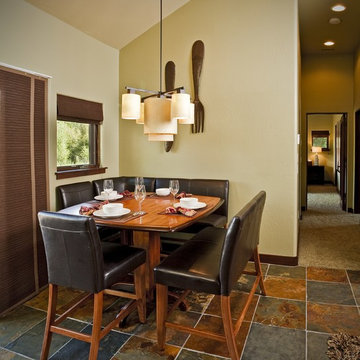
Inspiration pour une petite salle à manger chalet avec un mur beige, un sol en carrelage de céramique, un sol multicolore, aucune cheminée et une banquette d'angle.
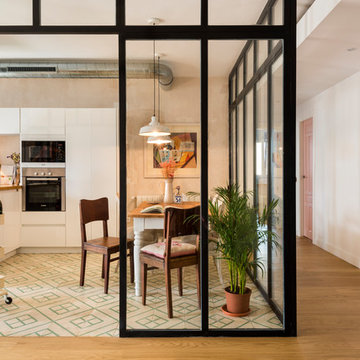
www.fotowork.es
Idées déco pour une salle à manger ouverte sur la cuisine contemporaine de taille moyenne avec un mur beige, un sol en carrelage de céramique, aucune cheminée et un sol multicolore.
Idées déco pour une salle à manger ouverte sur la cuisine contemporaine de taille moyenne avec un mur beige, un sol en carrelage de céramique, aucune cheminée et un sol multicolore.
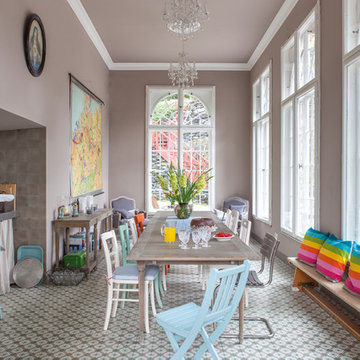
Viaplatten, mit freundlicher Genehmigung
Foto: Anne Catherine Scoffoni
https://www.viaplatten.de/en.html
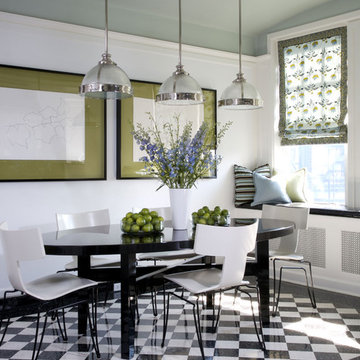
Cette image montre une salle à manger design avec un mur blanc, un sol en carrelage de céramique et un sol multicolore.
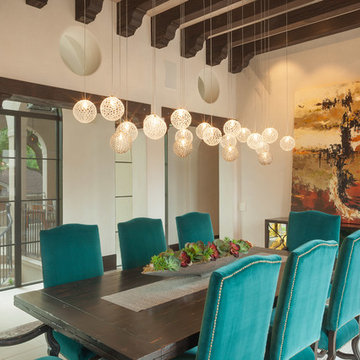
Shakuff Glass
Réalisation d'une grande salle à manger méditerranéenne fermée avec un mur beige, un sol en carrelage de céramique et un sol multicolore.
Réalisation d'une grande salle à manger méditerranéenne fermée avec un mur beige, un sol en carrelage de céramique et un sol multicolore.
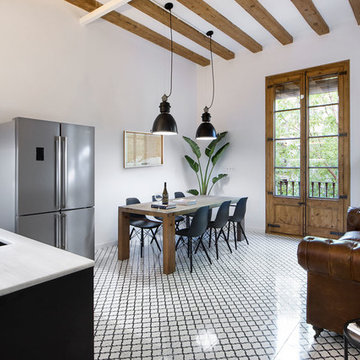
Pinar Miró
Cette image montre une salle à manger ouverte sur le salon urbaine de taille moyenne avec un mur blanc, un sol en carrelage de céramique, aucune cheminée et un sol multicolore.
Cette image montre une salle à manger ouverte sur le salon urbaine de taille moyenne avec un mur blanc, un sol en carrelage de céramique, aucune cheminée et un sol multicolore.

We had the privilege of transforming the kitchen space of a beautiful Grade 2 listed farmhouse located in the serene village of Great Bealings, Suffolk. The property, set within 2 acres of picturesque landscape, presented a unique canvas for our design team. Our objective was to harmonise the traditional charm of the farmhouse with contemporary design elements, achieving a timeless and modern look.
For this project, we selected the Davonport Shoreditch range. The kitchen cabinetry, adorned with cock-beading, was painted in 'Plaster Pink' by Farrow & Ball, providing a soft, warm hue that enhances the room's welcoming atmosphere.
The countertops were Cloudy Gris by Cosistone, which complements the cabinetry's gentle tones while offering durability and a luxurious finish.
The kitchen was equipped with state-of-the-art appliances to meet the modern homeowner's needs, including:
- 2 Siemens under-counter ovens for efficient cooking.
- A Capel 90cm full flex hob with a downdraught extractor, blending seamlessly into the design.
- Shaws Ribblesdale sink, combining functionality with aesthetic appeal.
- Liebherr Integrated tall fridge, ensuring ample storage with a sleek design.
- Capel full-height wine cabinet, a must-have for wine enthusiasts.
- An additional Liebherr under-counter fridge for extra convenience.
Beyond the main kitchen, we designed and installed a fully functional pantry, addressing storage needs and organising the space.
Our clients sought to create a space that respects the property's historical essence while infusing modern elements that reflect their style. The result is a pared-down traditional look with a contemporary twist, achieving a balanced and inviting kitchen space that serves as the heart of the home.
This project exemplifies our commitment to delivering bespoke kitchen solutions that meet our clients' aspirations. Feel inspired? Get in touch to get started.
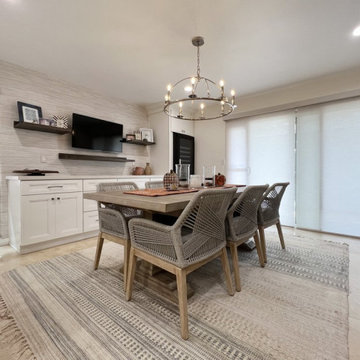
Moving to the dining area, the cohesive design continues with white custom cabinets and matching crown molding. The same quartz countertops grace the dining area, creating a seamless transition from the kitchen. A custom cabinet, thoughtfully built around a wine fridge, offers storage and a designated space for your favorite vintages.
The wall of the dining area features a touch of gray with the Waters Edge Resource Library Bahiagrass wallpaper, adding depth and texture to the space. Custom dark wood-stained shelves adorn the wall, providing a perfect display area for treasured collectibles or decorative accents.
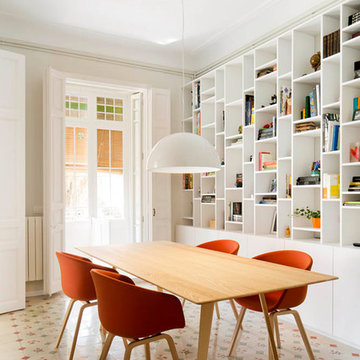
Proyecto realizado por Meritxell Ribé - The Room Studio
Construcción: The Room Work
Fotografías: Mauricio Fuertes
Idée de décoration pour une salle à manger bohème fermée et de taille moyenne avec un mur beige, un sol en carrelage de céramique, aucune cheminée et un sol multicolore.
Idée de décoration pour une salle à manger bohème fermée et de taille moyenne avec un mur beige, un sol en carrelage de céramique, aucune cheminée et un sol multicolore.
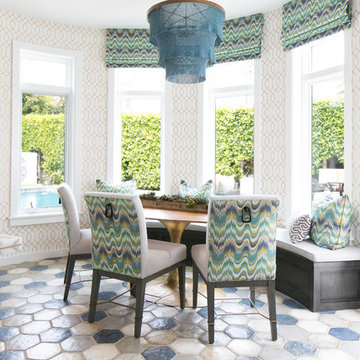
Erica Bryen Interiors
Cette image montre une salle à manger design avec un mur blanc, un sol en carrelage de céramique et un sol multicolore.
Cette image montre une salle à manger design avec un mur blanc, un sol en carrelage de céramique et un sol multicolore.
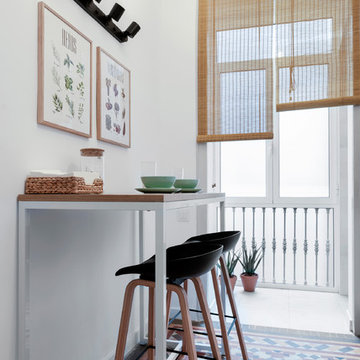
Cette photo montre une petite salle à manger tendance fermée avec un sol en carrelage de céramique et un sol multicolore.
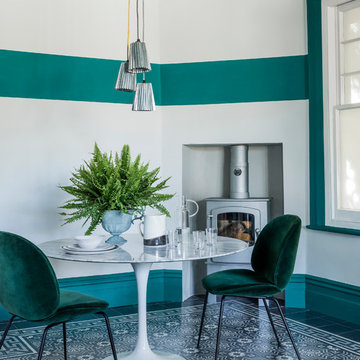
Idée de décoration pour une salle à manger design fermée et de taille moyenne avec un mur multicolore, un sol en carrelage de céramique, un poêle à bois et un sol multicolore.
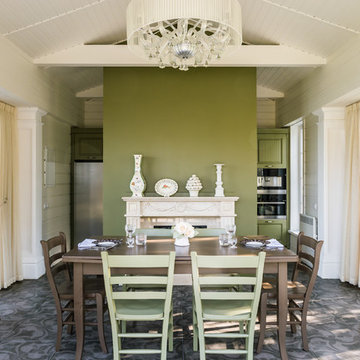
Inspiration pour une salle à manger traditionnelle de taille moyenne avec un mur vert, un sol en carrelage de céramique, une cheminée standard et un sol multicolore.
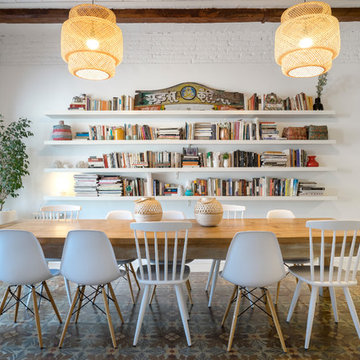
Fotos: Vick Fichtner
Cette photo montre une salle à manger ouverte sur le salon méditerranéenne avec un mur blanc, un sol en carrelage de céramique et un sol multicolore.
Cette photo montre une salle à manger ouverte sur le salon méditerranéenne avec un mur blanc, un sol en carrelage de céramique et un sol multicolore.
Idées déco de salles à manger avec un sol en carrelage de céramique et un sol multicolore
1