Idées déco de salles à manger avec un sol multicolore
Trier par :
Budget
Trier par:Populaires du jour
141 - 160 sur 2 310 photos
1 sur 2
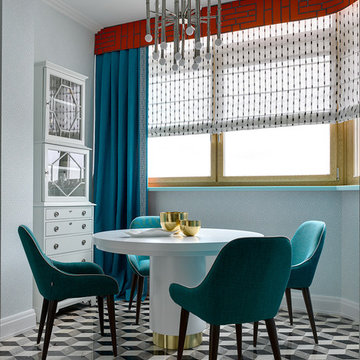
Сергей Ананьев
Réalisation d'une salle à manger bohème avec un sol multicolore, un mur bleu et aucune cheminée.
Réalisation d'une salle à manger bohème avec un sol multicolore, un mur bleu et aucune cheminée.
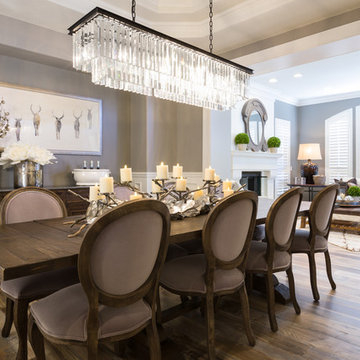
This home in Heritage Hills underwent a heavenly transformation with the help of Kimberly Timmons Interiors and Artistic Floors by Design's 3-8" white oak circle- and kerf-sawn white oak floors milled by a Colorado company and custom colored by Joseph Rocco, then finished with matte waterbased polyurethane. Winner of Best Color Application, Wood Floor of the Year 2016 National Wood Flooring Association. Photo by Weinrauch Photography

We love this dining room's coffered ceiling, dining area, custom millwork & molding, plus the chandeliers and arched entryways!
Inspiration pour une grande salle à manger traditionnelle fermée avec un mur beige, un sol en carrelage de porcelaine, une cheminée standard, un manteau de cheminée en pierre, un sol multicolore, un plafond à caissons et du lambris.
Inspiration pour une grande salle à manger traditionnelle fermée avec un mur beige, un sol en carrelage de porcelaine, une cheminée standard, un manteau de cheminée en pierre, un sol multicolore, un plafond à caissons et du lambris.
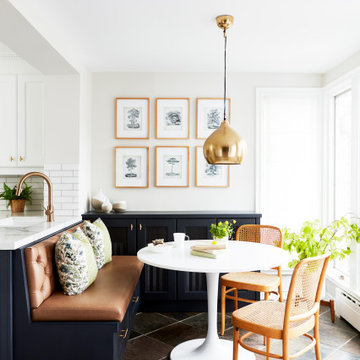
Cette image montre une salle à manger ouverte sur la cuisine traditionnelle avec un mur blanc, aucune cheminée et un sol multicolore.
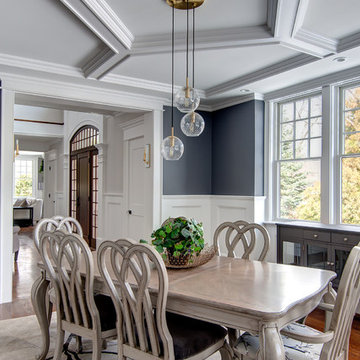
This elegant and sophisticated stone and shingle home is tailored for modern living. Custom designed by a highly respected developer, buyers will delight in the bright and beautiful transitional aesthetic. The welcoming foyer is accented with a statement lighting fixture that highlights the beautiful herringbone wood floor. The stunning gourmet kitchen includes everything on the chef's wish list including a butler's pantry and a decorative breakfast island. The family room, awash with oversized windows overlooks the bluestone patio and masonry fire pit exemplifying the ease of indoor and outdoor living. Upon entering the master suite with its sitting room and fireplace, you feel a zen experience. The ultimate lower level is a show stopper for entertaining with a glass-enclosed wine cellar, room for exercise, media or play and sixth bedroom suite. Nestled in the gorgeous Wellesley Farms neighborhood, conveniently located near the commuter train to Boston and town amenities.
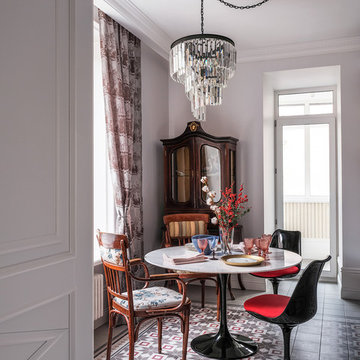
Дизайнеры: Ольга Кондратова, Мария Петрова
Фотограф: Дина Александрова
Exemple d'une salle à manger ouverte sur la cuisine éclectique de taille moyenne avec un mur blanc, un sol en carrelage de porcelaine et un sol multicolore.
Exemple d'une salle à manger ouverte sur la cuisine éclectique de taille moyenne avec un mur blanc, un sol en carrelage de porcelaine et un sol multicolore.

Alain Jaramillo and Peter Twohy
home all summer long
Idée de décoration pour une salle à manger ouverte sur la cuisine design de taille moyenne avec un mur jaune, sol en béton ciré, une cheminée double-face, un manteau de cheminée en carrelage et un sol multicolore.
Idée de décoration pour une salle à manger ouverte sur la cuisine design de taille moyenne avec un mur jaune, sol en béton ciré, une cheminée double-face, un manteau de cheminée en carrelage et un sol multicolore.
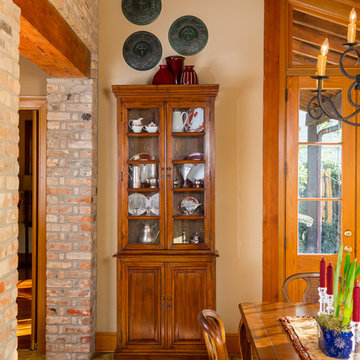
Photography by Will Crocker. A small china cabinet I found fit perfectly on the only wall.
Idée de décoration pour une salle à manger ouverte sur la cuisine tradition de taille moyenne avec un mur jaune, un sol en brique et un sol multicolore.
Idée de décoration pour une salle à manger ouverte sur la cuisine tradition de taille moyenne avec un mur jaune, un sol en brique et un sol multicolore.
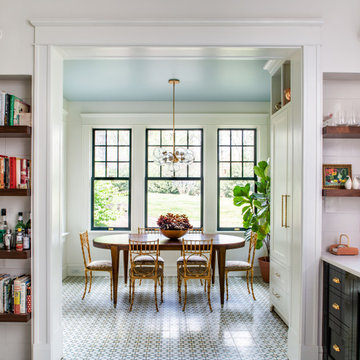
Cette image montre une salle à manger traditionnelle fermée avec un mur blanc et un sol multicolore.
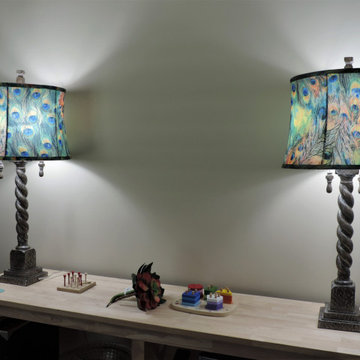
This coastal inspired Dining Room was transformed with new flooring, wall color, accent wall, lighting & new furniture!
Réalisation d'une petite salle à manger marine fermée avec un mur gris, sol en stratifié, aucune cheminée et un sol multicolore.
Réalisation d'une petite salle à manger marine fermée avec un mur gris, sol en stratifié, aucune cheminée et un sol multicolore.
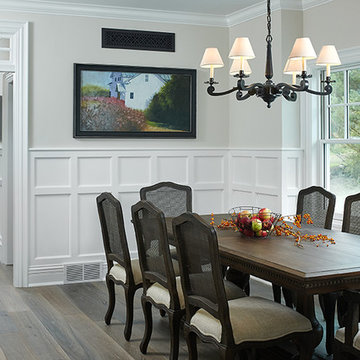
Cette image montre une salle à manger ouverte sur la cuisine traditionnelle avec boiseries, un mur gris, un sol en vinyl et un sol multicolore.
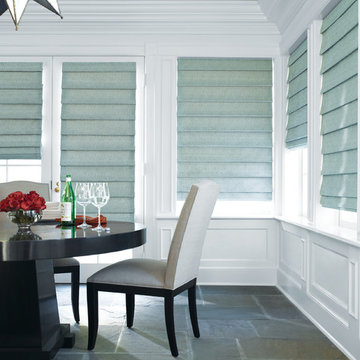
Aménagement d'une salle à manger classique de taille moyenne avec un mur blanc, un sol en ardoise, aucune cheminée et un sol multicolore.
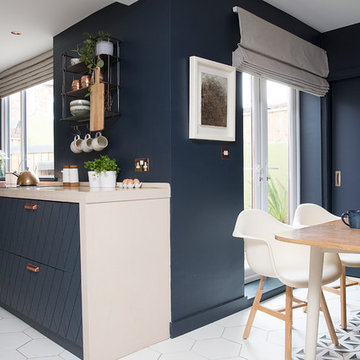
This re-imagined open plan space where a white gloss galley once stood offers a stylish update on the traditional kitchen layout.
The removal of all wall cabinets opens out the room to add much needed light and create a vista. Focus is drawn to areas of special focus using the patterned tiles creating carpets to house each of the zones.
This is now a multifunctional space to be enjoyed by all family members.
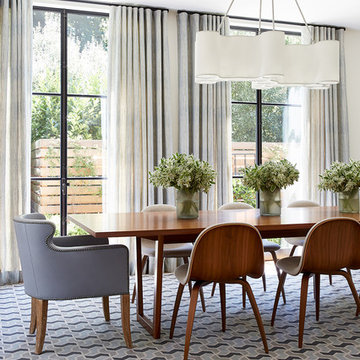
Photography by John Merkl
Exemple d'une grande rideau de salle à manger chic avec moquette, un sol multicolore, un mur beige et aucune cheminée.
Exemple d'une grande rideau de salle à manger chic avec moquette, un sol multicolore, un mur beige et aucune cheminée.
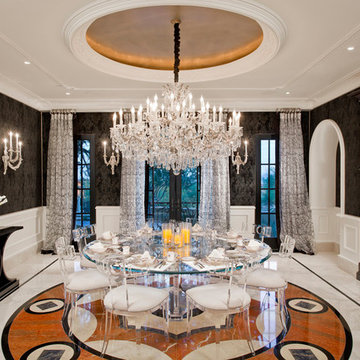
High Res Media
Cette photo montre une grande rideau de salle à manger chic fermée avec un mur noir, un sol en marbre, aucune cheminée et un sol multicolore.
Cette photo montre une grande rideau de salle à manger chic fermée avec un mur noir, un sol en marbre, aucune cheminée et un sol multicolore.
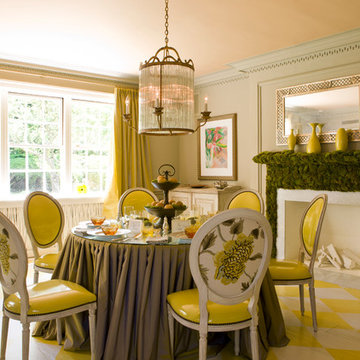
Niermann Weeks designs borrow elements from the past and reinterpret them to fit current lifestyles, aesthetically relating to both traditional and contemporary interiors.
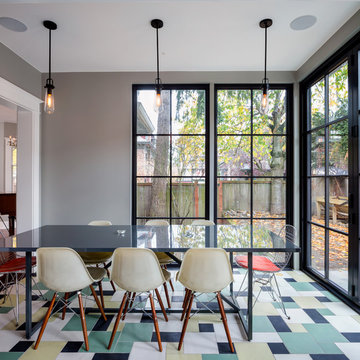
The kitchen and sunroom were closed off by walls that hindered the flow of traffic and natural light. The new layout is open, airy and features folding LaCantina doors that allow for seamless access to the patio during warmer months. Radiant heating warms the spaces during cooler months. The large kitchen island matches the impressiveness of the rest of the home, especially as your eye catches the cascading marble of the waterfall edge that extends the countertop down to the floor. Sleek Miele, Subzero and Wolf appliances, as well as a portion of butcher block counter make it a chef’s kitchen without detracting from the bright aesthetic.
© Cindy Apple Photography
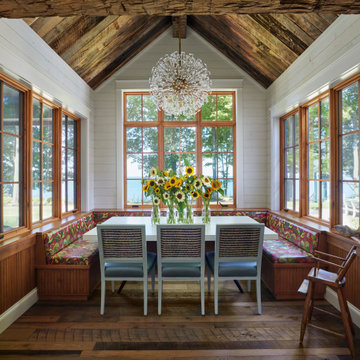
Sided with three windows and views to Lake Michigan, this breakfast nook is used all day! Tall ceilings and colorful wipeable upholstery give special character to this cozy spot.
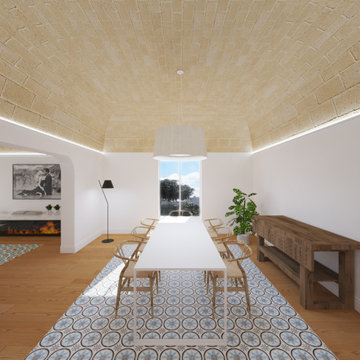
Cette photo montre une grande salle à manger méditerranéenne avec un mur blanc, un sol en carrelage de céramique, un sol multicolore et un plafond voûté.
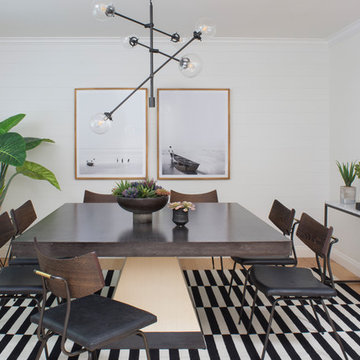
Meghan Bob Photography
Cette image montre une petite salle à manger traditionnelle fermée avec un mur blanc, parquet clair, aucune cheminée et un sol multicolore.
Cette image montre une petite salle à manger traditionnelle fermée avec un mur blanc, parquet clair, aucune cheminée et un sol multicolore.
Idées déco de salles à manger avec un sol multicolore
8