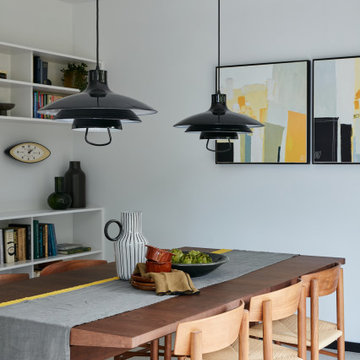Idées déco de salles à manger avec un sol multicolore
Trier par :
Budget
Trier par:Populaires du jour
161 - 180 sur 2 306 photos
1 sur 2
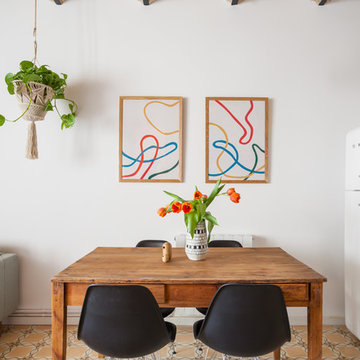
Exemple d'une petite salle à manger ouverte sur le salon méditerranéenne avec un mur blanc, aucune cheminée et un sol multicolore.
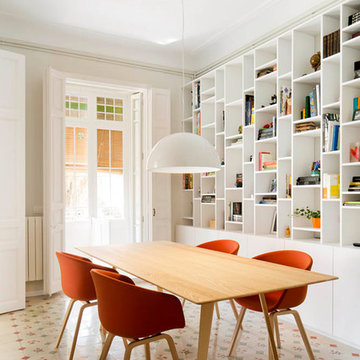
Proyecto realizado por Meritxell Ribé - The Room Studio
Construcción: The Room Work
Fotografías: Mauricio Fuertes
Idée de décoration pour une salle à manger bohème fermée et de taille moyenne avec un mur beige, un sol en carrelage de céramique, aucune cheminée et un sol multicolore.
Idée de décoration pour une salle à manger bohème fermée et de taille moyenne avec un mur beige, un sol en carrelage de céramique, aucune cheminée et un sol multicolore.

Murphys Road is a renovation in a 1906 Villa designed to compliment the old features with new and modern twist. Innovative colours and design concepts are used to enhance spaces and compliant family living. This award winning space has been featured in magazines and websites all around the world. It has been heralded for it's use of colour and design in inventive and inspiring ways.
Designed by New Zealand Designer, Alex Fulton of Alex Fulton Design
Photographed by Duncan Innes for Homestyle Magazine

The existing kitchen was in a word, "stuck" between the family room, mudroom and the rest of the house. The client has renovated most of the home but did not know what to do with the kitchen. The space was visually cut off from the family room, had underwhelming storage capabilities, and could not accommodate family gatherings at the table. Access to the recently redesigned backyard was down a step and through the mud room.
We began by relocating the access to the yard into the kitchen with a French door. The remaining space was converted into a walk-in pantry accessible from the kitchen. Next, we opened a window to the family room, so the children were visible from the kitchen side. The old peninsula plan was replaced with a beautiful blue painted island with seating for 4. The outdated appliances received a major upgrade with Sub Zero Wolf cooking and food preservation products.
The visual beauty of the vaulted ceiling is enhanced by long pendants and oversized crown molding. A hard-working wood tile floor grounds the blue and white colorway. The colors are repeated in a lovely blue and white screened marble tile. White porcelain subway tiles frame the feature. The biggest and possibly the most appreciated change to the space was when we opened the wall from the kitchen into the dining room to connect the disjointed spaces. Now the family has experienced a new appreciation for their home. Rooms which were previously storage areas and now integrated into the family lifestyle. The open space is so conducive to entertaining visitors frequently just "drop in”.
In the dining area, we designed custom cabinets complete with a window seat, the perfect spot for additional diners or a perch for the family cat. The tall cabinets store all the china and crystal once stored in a back closet. Now it is always ready to be used. The last repurposed space is now home to a refreshment center. Cocktails and coffee are easily stored and served convenient to the kitchen but out of the main cooking area.
How do they feel about their new space? It has changed the way they live and use their home. The remodel has created a new environment to live, work and play at home. They could not be happier.
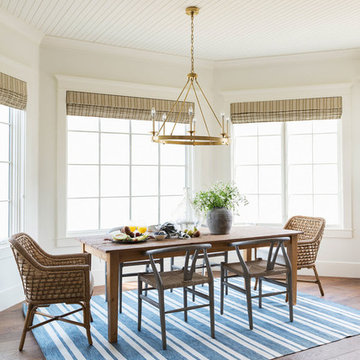
Idée de décoration pour une salle à manger ouverte sur la cuisine marine de taille moyenne avec un mur blanc, un sol en bois brun, aucune cheminée et un sol multicolore.

Rikki Snyder
Cette image montre une très grande salle à manger rustique avec un mur blanc, parquet clair et un sol multicolore.
Cette image montre une très grande salle à manger rustique avec un mur blanc, parquet clair et un sol multicolore.
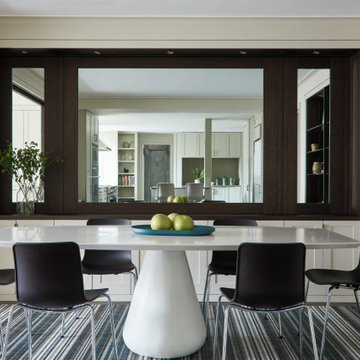
This pedestal dining table is a work of art but also allows for lots of extra seats as needed.
Cette photo montre une salle à manger chic avec un mur beige, moquette et un sol multicolore.
Cette photo montre une salle à manger chic avec un mur beige, moquette et un sol multicolore.
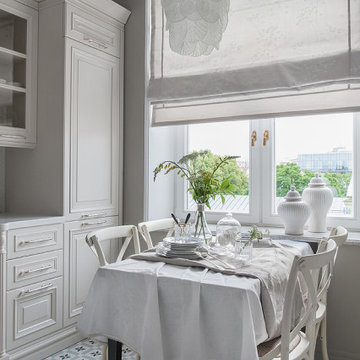
Inspiration pour une petite salle à manger traditionnelle avec un mur gris, un sol en carrelage de porcelaine et un sol multicolore.
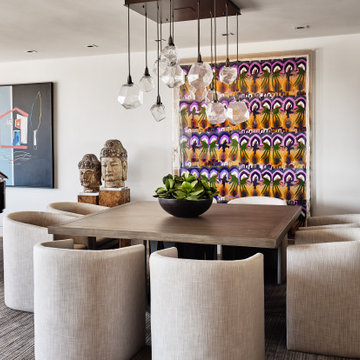
Idée de décoration pour une salle à manger ouverte sur le salon design avec un mur blanc, moquette, aucune cheminée et un sol multicolore.
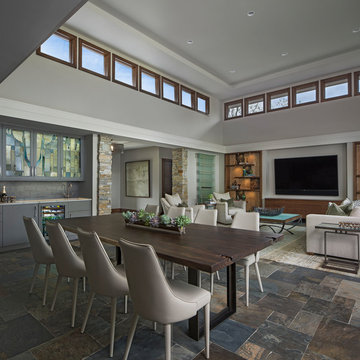
Cette image montre une salle à manger ouverte sur le salon design avec un mur gris et un sol multicolore.
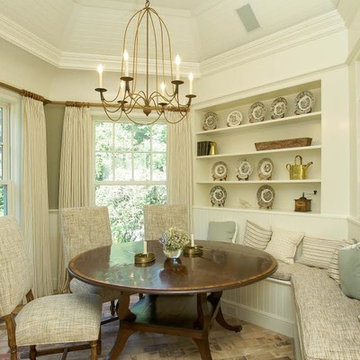
Réalisation d'une petite salle à manger champêtre fermée avec un sol en brique, aucune cheminée, un sol multicolore et un mur blanc.
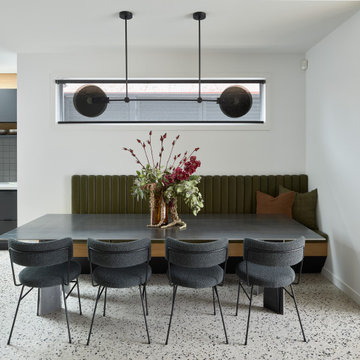
A custom designed banquet bench seat features George Fethers Oak veneer, black laminex and a padded green leather back rest along side a steel table and Ross Gardam feature light.

Stylish Productions
Idée de décoration pour une salle à manger marine avec un mur blanc, un sol multicolore, poutres apparentes, un plafond voûté et du lambris de bois.
Idée de décoration pour une salle à manger marine avec un mur blanc, un sol multicolore, poutres apparentes, un plafond voûté et du lambris de bois.
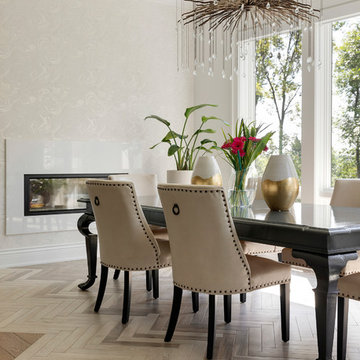
oak floors in custom stain
Ombre tile in chevron pattern
double sided fireplace
marbleized wallpaper
Currey chandelier
grey table
leather chairs
Benjamin Moore Super White
Image by @Spacecrafting

Great room coffered ceiling, custom fireplace surround, chandeliers, and marble floor.
Réalisation d'une très grande salle à manger ouverte sur le salon méditerranéenne avec un mur beige, un sol en marbre, une cheminée standard, un manteau de cheminée en pierre, un sol multicolore et poutres apparentes.
Réalisation d'une très grande salle à manger ouverte sur le salon méditerranéenne avec un mur beige, un sol en marbre, une cheminée standard, un manteau de cheminée en pierre, un sol multicolore et poutres apparentes.
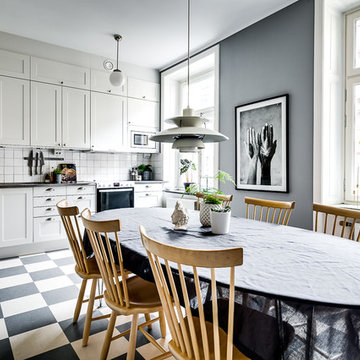
Cette image montre une grande salle à manger ouverte sur la cuisine nordique avec un mur gris, un sol en linoléum et un sol multicolore.
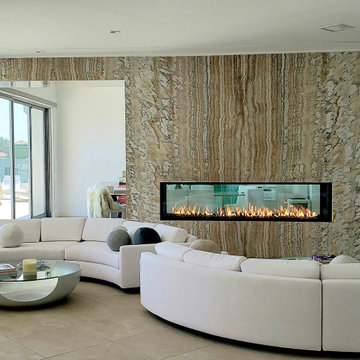
Acucraft Signature Series 8' Linear See Through Gas Fireplace with Dual Pane Glass Cooling System, Removable Glass Panes, and Reflective Glass Media.
Inspiration pour une très grande salle à manger design fermée avec un mur multicolore, une cheminée double-face et un sol multicolore.
Inspiration pour une très grande salle à manger design fermée avec un mur multicolore, une cheminée double-face et un sol multicolore.
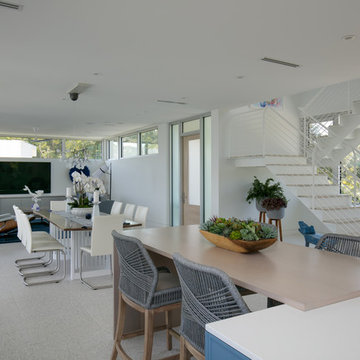
BeachHaus is built on a previously developed site on Siesta Key. It sits directly on the bay but has Gulf views from the upper floor and roof deck.
The client loved the old Florida cracker beach houses that are harder and harder to find these days. They loved the exposed roof joists, ship lap ceilings, light colored surfaces and inviting and durable materials.
Given the risk of hurricanes, building those homes in these areas is not only disingenuous it is impossible. Instead, we focused on building the new era of beach houses; fully elevated to comfy with FEMA requirements, exposed concrete beams, long eaves to shade windows, coralina stone cladding, ship lap ceilings, and white oak and terrazzo flooring.
The home is Net Zero Energy with a HERS index of -25 making it one of the most energy efficient homes in the US. It is also certified NGBS Emerald.
Photos by Ryan Gamma Photography
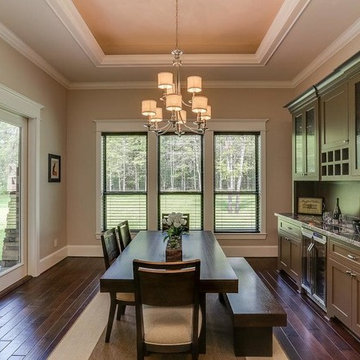
Idées déco pour une salle à manger ouverte sur le salon craftsman de taille moyenne avec un mur beige, un sol en bois brun, aucune cheminée et un sol multicolore.
Idées déco de salles à manger avec un sol multicolore
9
