Idées déco de salles à manger avec tous types de manteaux de cheminée et un sol multicolore
Trier par :
Budget
Trier par:Populaires du jour
1 - 20 sur 343 photos
1 sur 3
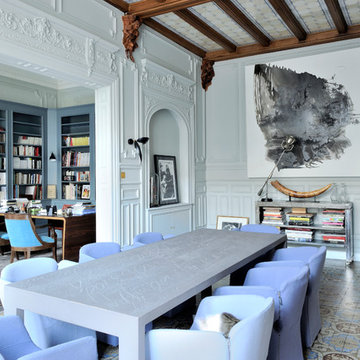
La couleur terre de bohème ainsi que le bleu cendré de la bibliotèque ravive ce luxueux appartement.
Un projet réalisé par l'architecte d'intérieur Isabelle Bouchet.
Crédit Photo: Daphné Bengoa

Idées déco pour une salle à manger contemporaine avec un mur blanc, une cheminée standard, un manteau de cheminée en carrelage, un sol multicolore, un plafond à caissons et du lambris.

Beautiful Spanish tile details are present in almost
every room of the home creating a unifying theme
and warm atmosphere. Wood beamed ceilings
converge between the living room, dining room,
and kitchen to create an open great room. Arched
windows and large sliding doors frame the amazing
views of the ocean.
Architect: Beving Architecture
Photographs: Jim Bartsch Photographer

Stunning dining room with dark grey walls and bright open windows with a stylishly designed floor pattern.
Tony Soluri Photography
Réalisation d'une grande salle à manger tradition fermée avec un mur gris, un sol en marbre, un sol multicolore, une cheminée standard et un manteau de cheminée en pierre.
Réalisation d'une grande salle à manger tradition fermée avec un mur gris, un sol en marbre, un sol multicolore, une cheminée standard et un manteau de cheminée en pierre.

Exemple d'une très grande salle à manger ouverte sur la cuisine nature avec un mur blanc, parquet foncé, une cheminée double-face, un manteau de cheminée en pierre, un sol multicolore et éclairage.

Soggiorno: boiserie in palissandro, camino a gas e TV 65". Pareti in grigio scuro al 6% di lucidità, finestre a profilo sottile, dalla grande capacit di isolamento acustico.
---
Living room: rosewood paneling, gas fireplace and 65 " TV. Dark gray walls (6% gloss), thin profile windows, providing high sound-insulation capacity.
---
Omaggio allo stile italiano degli anni Quaranta, sostenuto da impianti di alto livello.
---
A tribute to the Italian style of the Forties, supported by state-of-the-art tech systems.
---
Photographer: Luca Tranquilli

World Renowned Interior Design Firm Fratantoni Interior Designers created these beautiful home designs! They design homes for families all over the world in any size and style. They also have in-house Architecture Firm Fratantoni Design and world class Luxury Home Building Firm Fratantoni Luxury Estates! Hire one or all three companies to design, build and or remodel your home!

This was a complete interior and exterior renovation of a 6,500sf 1980's single story ranch. The original home had an interior pool that was removed and replace with a widely spacious and highly functioning kitchen. Stunning results with ample amounts of natural light and wide views the surrounding landscape. A lovely place to live.
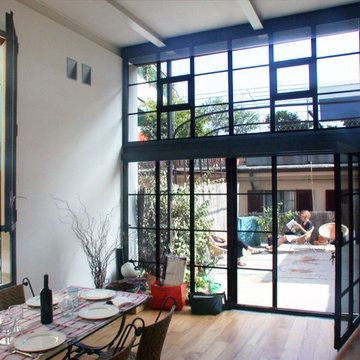
Exemple d'une salle à manger ouverte sur la cuisine tendance de taille moyenne avec un mur blanc, parquet foncé, une cheminée standard, un manteau de cheminée en plâtre et un sol multicolore.
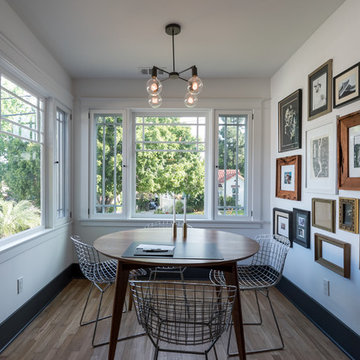
Custom dining room by Landmark Building Inc.
Cette image montre une salle à manger ouverte sur la cuisine craftsman de taille moyenne avec un mur blanc, parquet clair, une cheminée standard, un manteau de cheminée en carrelage et un sol multicolore.
Cette image montre une salle à manger ouverte sur la cuisine craftsman de taille moyenne avec un mur blanc, parquet clair, une cheminée standard, un manteau de cheminée en carrelage et un sol multicolore.

http://211westerlyroad.com/
Introducing a distinctive residence in the coveted Weston Estate's neighborhood. A striking antique mirrored fireplace wall accents the majestic family room. The European elegance of the custom millwork in the entertainment sized dining room accents the recently renovated designer kitchen. Decorative French doors overlook the tiered granite and stone terrace leading to a resort-quality pool, outdoor fireplace, wading pool and hot tub. The library's rich wood paneling, an enchanting music room and first floor bedroom guest suite complete the main floor. The grande master suite has a palatial dressing room, private office and luxurious spa-like bathroom. The mud room is equipped with a dumbwaiter for your convenience. The walk-out entertainment level includes a state-of-the-art home theatre, wine cellar and billiards room that leads to a covered terrace. A semi-circular driveway and gated grounds complete the landscape for the ultimate definition of luxurious living.
Eric Barry Photography

This sophisticated luxurious contemporary transitional dining area features custom-made adjustable maple wood table with brass finishes, velvet upholstery treatment chairs with detailed welts in contrast colors, grasscloth wallcovering, gold chandeliers and champagne architectural design details.
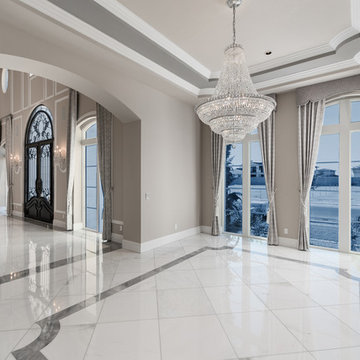
Formal dining room right off the grand entryway with arched frames, a custom chandelier and marble floor.
Idées déco pour une très grande salle à manger ouverte sur le salon méditerranéenne avec un mur beige, un sol en marbre, une cheminée standard, un manteau de cheminée en pierre et un sol multicolore.
Idées déco pour une très grande salle à manger ouverte sur le salon méditerranéenne avec un mur beige, un sol en marbre, une cheminée standard, un manteau de cheminée en pierre et un sol multicolore.

Exemple d'une salle à manger nature de taille moyenne avec une banquette d'angle, un mur blanc, tomettes au sol, une cheminée d'angle, un manteau de cheminée en pierre de parement, un sol multicolore et poutres apparentes.

World Renowned Architecture Firm Fratantoni Design created this beautiful home! They design home plans for families all over the world in any size and style. They also have in-house Interior Designer Firm Fratantoni Interior Designers and world class Luxury Home Building Firm Fratantoni Luxury Estates! Hire one or all three companies to design and build and or remodel your home!

Уютная столовая с видом на сад и камин. Справа летняя кухня и печь.
Архитекторы:
Дмитрий Глушков
Фёдор Селенин
фото:
Андрей Лысиков
Aménagement d'une salle à manger ouverte sur la cuisine campagne en bois de taille moyenne avec un mur jaune, une cheminée ribbon, un manteau de cheminée en pierre, un sol multicolore, poutres apparentes et un sol en carrelage de porcelaine.
Aménagement d'une salle à manger ouverte sur la cuisine campagne en bois de taille moyenne avec un mur jaune, une cheminée ribbon, un manteau de cheminée en pierre, un sol multicolore, poutres apparentes et un sol en carrelage de porcelaine.
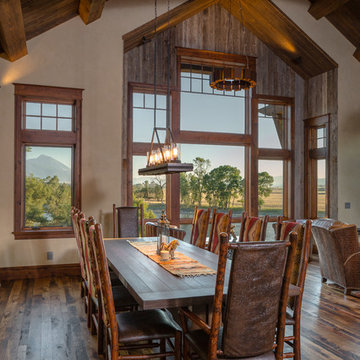
Custom Hickory table we designed and built for one of our homes
Réalisation d'une salle à manger chalet avec un mur multicolore, un sol en bois brun, un poêle à bois, un manteau de cheminée en bois et un sol multicolore.
Réalisation d'une salle à manger chalet avec un mur multicolore, un sol en bois brun, un poêle à bois, un manteau de cheminée en bois et un sol multicolore.
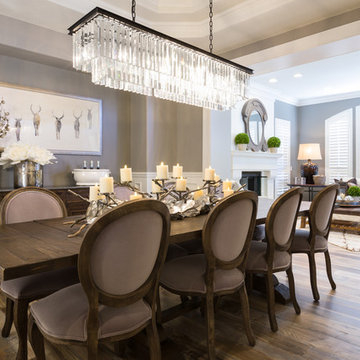
This home in Heritage Hills underwent a heavenly transformation with the help of Kimberly Timmons Interiors and Artistic Floors by Design's 3-8" white oak circle- and kerf-sawn white oak floors milled by a Colorado company and custom colored by Joseph Rocco, then finished with matte waterbased polyurethane. Winner of Best Color Application, Wood Floor of the Year 2016 National Wood Flooring Association. Photo by Weinrauch Photography
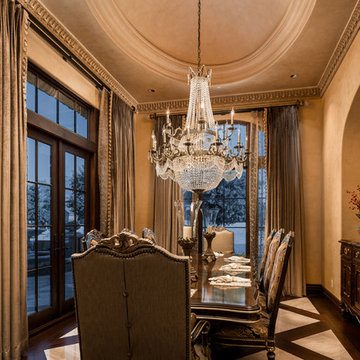
We love this formal dining room's coffered ceiling, custom chandelier, and the double entry doors.
Exemple d'une très grande salle à manger montagne fermée avec un mur beige, parquet foncé, une cheminée standard, un manteau de cheminée en pierre, un sol multicolore et un plafond à caissons.
Exemple d'une très grande salle à manger montagne fermée avec un mur beige, parquet foncé, une cheminée standard, un manteau de cheminée en pierre, un sol multicolore et un plafond à caissons.

This project included the total interior remodeling and renovation of the Kitchen, Living, Dining and Family rooms. The Dining and Family rooms switched locations, and the Kitchen footprint expanded, with a new larger opening to the new front Family room. New doors were added to the kitchen, as well as a gorgeous buffet cabinetry unit - with windows behind the upper glass-front cabinets.
Idées déco de salles à manger avec tous types de manteaux de cheminée et un sol multicolore
1