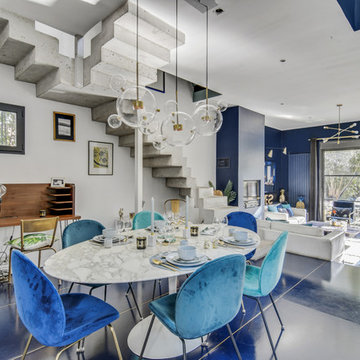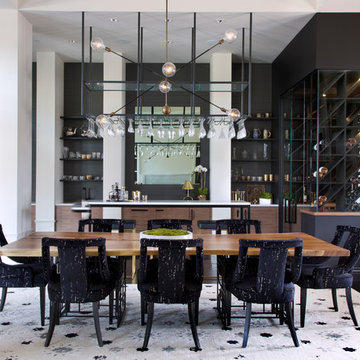Idées déco de salles à manger avec un sol noir et un sol bleu
Trier par :
Budget
Trier par:Populaires du jour
1 - 20 sur 1 900 photos
1 sur 3
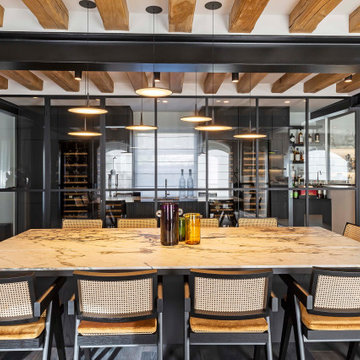
Exemple d'une grande salle à manger ouverte sur le salon industrielle avec un mur beige, parquet foncé, un sol noir et verrière.
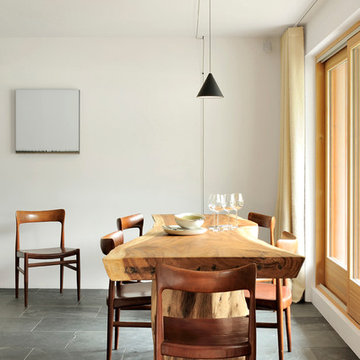
Frenchie Cristogatin
Réalisation d'une salle à manger ouverte sur la cuisine chalet avec un mur blanc et un sol noir.
Réalisation d'une salle à manger ouverte sur la cuisine chalet avec un mur blanc et un sol noir.
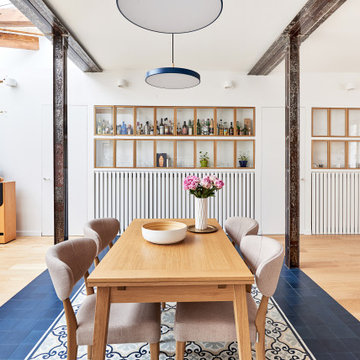
Réalisation d'une grande salle à manger ouverte sur le salon design avec un mur blanc, tomettes au sol, aucune cheminée et un sol bleu.
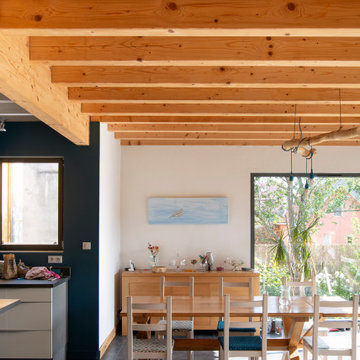
Cette photo montre une salle à manger industrielle avec un mur blanc, un sol noir et poutres apparentes.
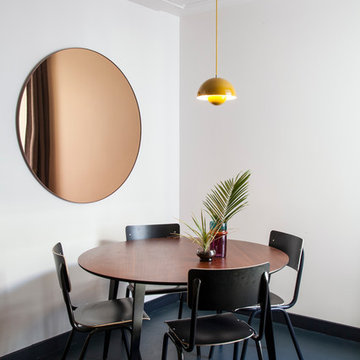
Bertrand Fompeyrine Photographe
Exemple d'une salle à manger tendance avec un mur blanc et un sol bleu.
Exemple d'une salle à manger tendance avec un mur blanc et un sol bleu.
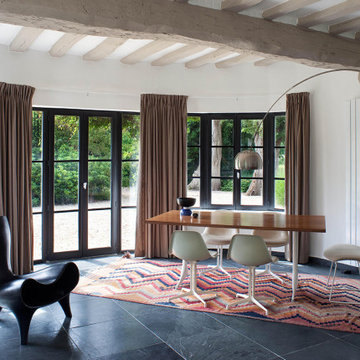
Réalisation d'une salle à manger design avec un mur blanc, un sol en ardoise, un sol noir et poutres apparentes.

*The Dining room doors were custom designed by LDa and made by Blue Anchor Woodworks Inc in Marblehead, MA. The floors are constructed of a baked white oak surface-treated with an ebony analine dye.
Chandelier: Restoration Hardware | Milos Chandelier
Floor Lamp: Aqua Creations | Morning Glory Floor Lamp
BASE TRIM Benjamin Moore White Z-235-01 Satin Impervo Alkyd low Luster Enamel
DOOR TRIM Benjamin Moore White Z-235-01 Satin Impervo Alkyd low Luster Enamel
WINDOW TRIM Benjamin Moore White Z-235-01 Satin Impervo Alkyd low Luster Enamel
WALLS Benjamin Moore White Eggshell
CEILING Benjamin Moore Ceiling White Flat Finish
Credit: Sam Gray Photography

Designed by Malia Schultheis and built by Tru Form Tiny. This Tiny Home features Blue stained pine for the ceiling, pine wall boards in white, custom barn door, custom steel work throughout, and modern minimalist window trim in fir. This table folds down and away.
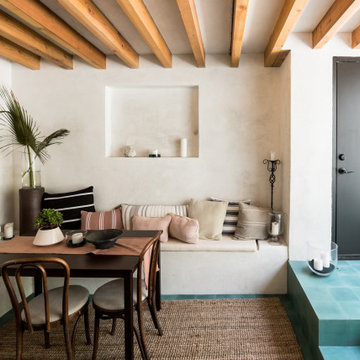
Inspiration pour une salle à manger méditerranéenne avec une banquette d'angle, un mur blanc, un sol bleu et poutres apparentes.

Number 16 Project. Linking Heritage Georgian architecture to modern. Inside it's all about robust interior finishes softened with layers of texture and materials. This is the open plan living, kitchen and dining area. FLowing to the outdoor alfresco.
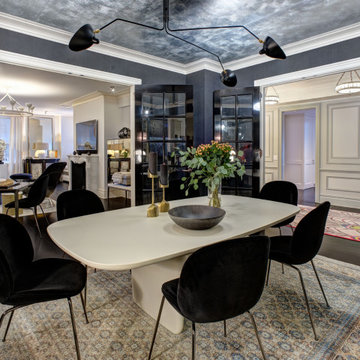
Aménagement d'une grande salle à manger contemporaine fermée avec un mur noir, parquet foncé, aucune cheminée et un sol noir.
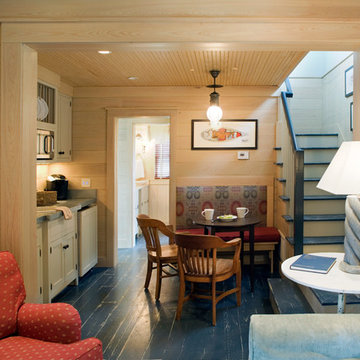
Richard Leo Johnson
Exemple d'une salle à manger ouverte sur le salon nature avec parquet peint, un sol bleu et éclairage.
Exemple d'une salle à manger ouverte sur le salon nature avec parquet peint, un sol bleu et éclairage.
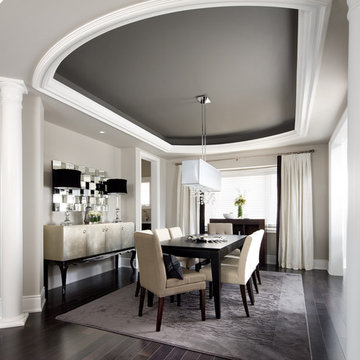
Jane Lockhart's award winning luxury model home for Kylemore Communities. Won the 2011 BILT award for best model home.
Photography, Brandon Barré
Exemple d'une salle à manger chic avec un mur gris, parquet foncé, un sol noir et éclairage.
Exemple d'une salle à manger chic avec un mur gris, parquet foncé, un sol noir et éclairage.

Sun Room.
Dining Area of Sunroom
-Photographer: Rob Karosis
Idées déco pour une salle à manger classique avec un sol en ardoise et un sol noir.
Idées déco pour une salle à manger classique avec un sol en ardoise et un sol noir.

Basement Georgian kitchen with black limestone, yellow shaker cabinets and open and freestanding kitchen island. War and cherry marble, midcentury accents, leading onto a dining room.

Galitzin Creative
New York, NY 10003
Exemple d'une très grande salle à manger ouverte sur le salon tendance avec un mur blanc, parquet foncé et un sol noir.
Exemple d'une très grande salle à manger ouverte sur le salon tendance avec un mur blanc, parquet foncé et un sol noir.
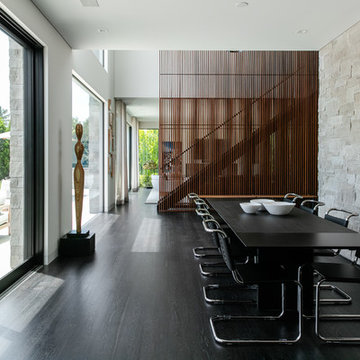
Idée de décoration pour une salle à manger ouverte sur la cuisine design de taille moyenne avec un mur beige, parquet foncé, aucune cheminée et un sol noir.

Long Black dining table with Baccarat lighting and ornate moldings. Comfortable custom chairs in cream upholstery.
White, gold and almost black are used in this very large, traditional remodel of an original Landry Group Home, filled with contemporary furniture, modern art and decor. White painted moldings on walls and ceilings, combined with black stained wide plank wood flooring. Very grand spaces, including living room, family room, dining room and music room feature hand knotted rugs in modern light grey, gold and black free form styles. All large rooms, including the master suite, feature white painted fireplace surrounds in carved moldings. Music room is stunning in black venetian plaster and carved white details on the ceiling with burgandy velvet upholstered chairs and a burgandy accented Baccarat Crystal chandelier. All lighting throughout the home, including the stairwell and extra large dining room hold Baccarat lighting fixtures. Master suite is composed of his and her baths, a sitting room divided from the master bedroom by beautiful carved white doors. Guest house shows arched white french doors, ornate gold mirror, and carved crown moldings. All the spaces are comfortable and cozy with warm, soft textures throughout. Project Location: Lake Sherwood, Westlake, California. Project designed by Maraya Interior Design. From their beautiful resort town of Ojai, they serve clients in Montecito, Hope Ranch, Malibu and Calabasas, across the tri-county area of Santa Barbara, Ventura and Los Angeles, south to Hidden Hills.
Idées déco de salles à manger avec un sol noir et un sol bleu
1
