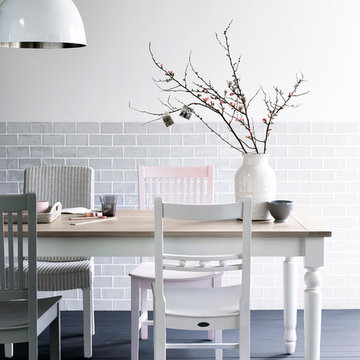Idées déco de salles à manger avec un sol noir
Trier par :
Budget
Trier par:Populaires du jour
101 - 120 sur 1 601 photos
1 sur 2
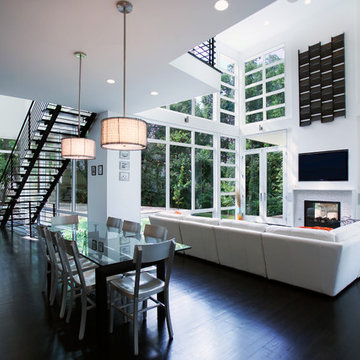
The new house sits back from the suburban road, a pipe-stem lot hidden in the trees. The owner/building had requested a modern, clean statement of his residence.
A single rectangular volume houses the main program: living, dining, kitchen to the north, garage, private bedrooms and baths to the south. Secondary building blocks attached to the west and east faces contain special places: entry, stair, music room and master bath.
The double height living room with full height corner windows erodes the solidity of the house, opening it to the outside. The porch, beyond the living room, stretches the house into the landscape, the transition anchored with the double-fronted fireplace.
The modern vocabulary of the house is a careful delineation of the parts - cantilevering roofs lift and extend beyond the planar stucco, siding and glazed wall surfaces. Where the house meets ground, crushed stone along the perimeter base mimics the roof lines above, the sharply defined edges of lawn held away from the foundation. The open steel stair stands separate from adjacent walls. Kitchen and bathroom cabinets are objects in space - visually (and where possible, physically) disengaged from ceiling, wall and floor.
It's the movement through the volumes of space, along surfaces, and out into the landscape, that unifies the house.

Adding custom storage was a big part of the renovation of this 1950s home, including creating spaces to show off some quirky vintage accessories such as transistor radios, old cameras, homemade treasures and travel souvenirs (such as these little wooden camels from Morocco and London Black Cab).
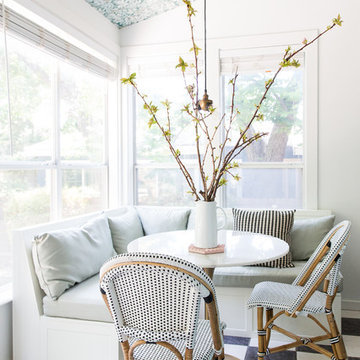
Inspiration pour une salle à manger ouverte sur la cuisine traditionnelle avec un mur blanc, un sol en carrelage de céramique et un sol noir.
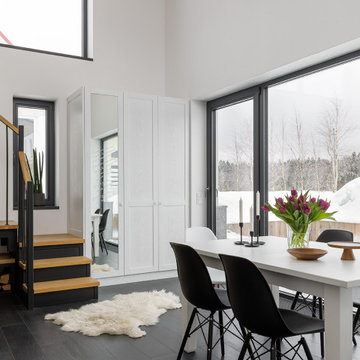
Idée de décoration pour une salle à manger ouverte sur le salon nordique de taille moyenne avec un mur blanc, un sol en carrelage de porcelaine, une cheminée standard, un manteau de cheminée en métal, un sol noir, poutres apparentes et du papier peint.

Designed by Malia Schultheis and built by Tru Form Tiny. This Tiny Home features Blue stained pine for the ceiling, pine wall boards in white, custom barn door, custom steel work throughout, and modern minimalist window trim in fir. This table folds down and away.
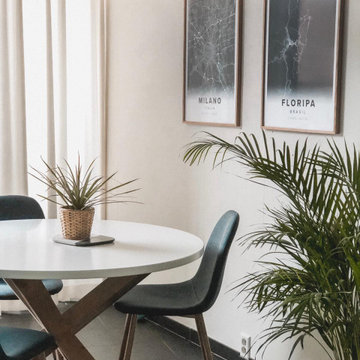
Una casa a Eindhoven - Olanda per una coppia italo-brasiliana che mancava la tropicalità Brasiliana ma anche Milano dove hanno vissuto per un paio di anni. Abbiamo portato il blu del cielo visto che in Olanda ci sono tanti giorni grigi. Poi tante piante tropicali all'interno per il mood.
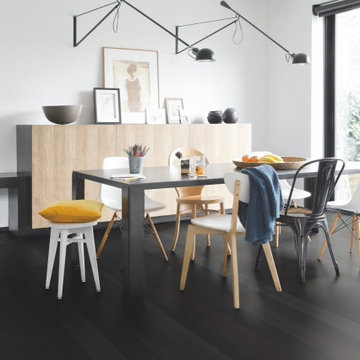
Quick-Step Hardwood - Castello 'Wengé Oak Silk' (CAS1343S)
Idées déco pour une salle à manger contemporaine avec parquet foncé et un sol noir.
Idées déco pour une salle à manger contemporaine avec parquet foncé et un sol noir.
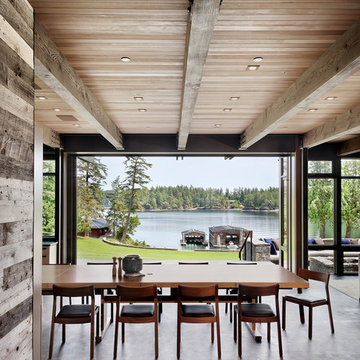
Mid Century Dining Set Floats in Open Floor Plan. Nanawall System connects inside to outdoors.
Exemple d'une grande salle à manger ouverte sur le salon montagne avec parquet foncé, aucune cheminée et un sol noir.
Exemple d'une grande salle à manger ouverte sur le salon montagne avec parquet foncé, aucune cheminée et un sol noir.
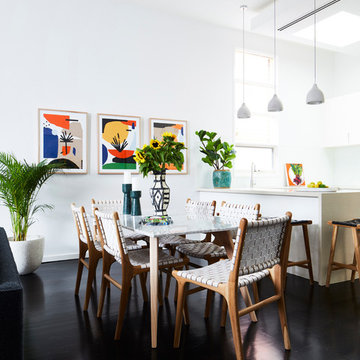
Inspiration pour une salle à manger ouverte sur le salon design avec un mur blanc, parquet peint et un sol noir.
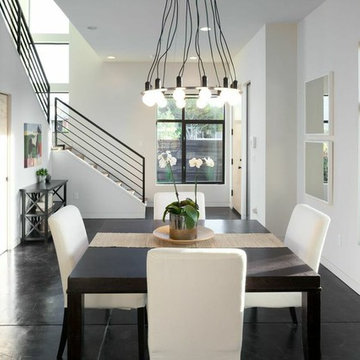
Peter Lyons
Aménagement d'une salle à manger contemporaine avec un mur blanc, sol en béton ciré et un sol noir.
Aménagement d'une salle à manger contemporaine avec un mur blanc, sol en béton ciré et un sol noir.

Столовая-гостиная объединены в одном пространстве и переходят в кухню
Réalisation d'une salle à manger ouverte sur la cuisine design de taille moyenne avec un mur multicolore, parquet foncé et un sol noir.
Réalisation d'une salle à manger ouverte sur la cuisine design de taille moyenne avec un mur multicolore, parquet foncé et un sol noir.
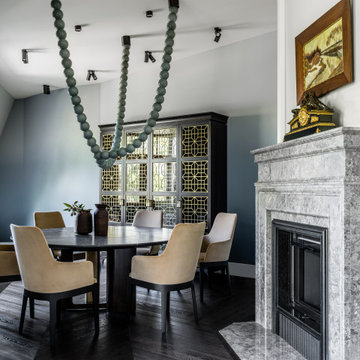
Cette photo montre une salle à manger chic avec un mur bleu, parquet foncé, une cheminée standard et un sol noir.

Cantilevered circular dining area floating on top of the magnificent lap pool, with mosaic Hands of God tiled swimming pool. The glass wall opens up like an aircraft hanger door blending the outdoors with the indoors. Basement, 1st floor & 2nd floor all look into this space. basement has the game room, the pool, jacuzzi, home theatre and sauna
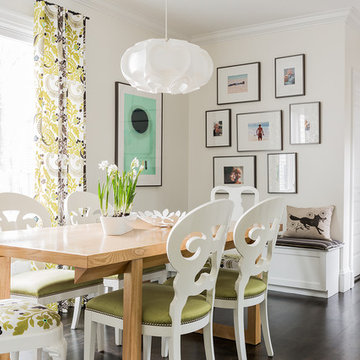
Michael Lee
Inspiration pour une salle à manger ouverte sur le salon traditionnelle de taille moyenne avec un mur blanc, parquet foncé, un sol noir et aucune cheminée.
Inspiration pour une salle à manger ouverte sur le salon traditionnelle de taille moyenne avec un mur blanc, parquet foncé, un sol noir et aucune cheminée.

View of kitchen from the dining room. Wall was removed between the two spaces to create better flow. Craftsman style custom cabinetry in both the dining and kitchen areas, including a built-in banquette with storage underneath.
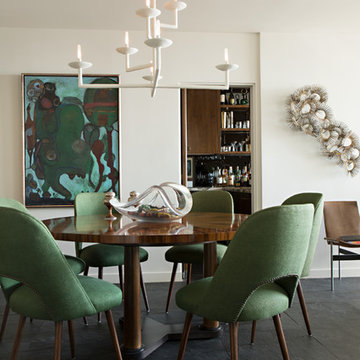
Aménagement d'une salle à manger contemporaine avec un mur blanc et un sol noir.
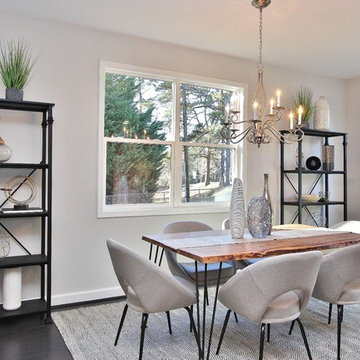
Réalisation d'une salle à manger design fermée avec un mur gris, parquet foncé et un sol noir.
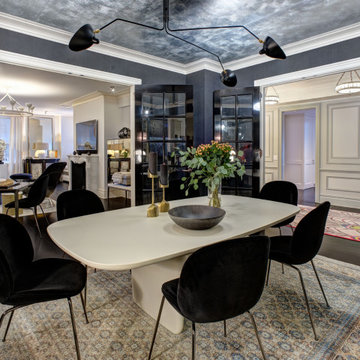
Aménagement d'une grande salle à manger contemporaine fermée avec un mur noir, parquet foncé, aucune cheminée et un sol noir.
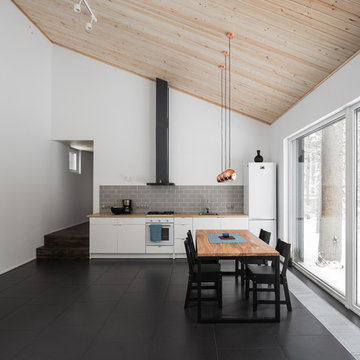
Дмитрий Цыренщиков
Exemple d'une salle à manger ouverte sur le salon tendance de taille moyenne avec un mur blanc, un sol en carrelage de porcelaine et un sol noir.
Exemple d'une salle à manger ouverte sur le salon tendance de taille moyenne avec un mur blanc, un sol en carrelage de porcelaine et un sol noir.
Idées déco de salles à manger avec un sol noir
6
