Idées déco de salles à manger avec un sol rouge et un plafond en bois
Trier par :
Budget
Trier par:Populaires du jour
1 - 11 sur 11 photos
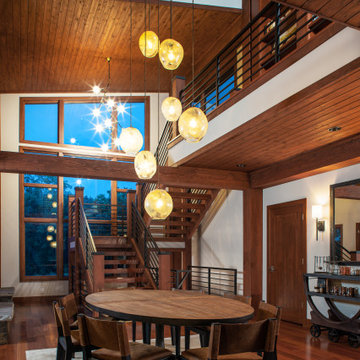
Open dining room with large glass light fixture. Wood ceilings and floor with stairs in the distance.
Aménagement d'une salle à manger ouverte sur la cuisine montagne de taille moyenne avec un sol en bois brun, une cheminée standard, un manteau de cheminée en pierre, un sol rouge et un plafond en bois.
Aménagement d'une salle à manger ouverte sur la cuisine montagne de taille moyenne avec un sol en bois brun, une cheminée standard, un manteau de cheminée en pierre, un sol rouge et un plafond en bois.

We refurbished this dining room, replacing the old 1930's tiled fireplace surround with this rather beautiful sandstone bolection fire surround. The challenge in the room was working with the existing pieces that the client wished to keep such as the rustic oak china cabinet in the fireplace alcove and the matching nest of tables and making it work with the newer pieces specified for the sapce.

Idée de décoration pour une grande salle à manger sud-ouest américain avec un mur beige, un sol en brique, une cheminée standard, un manteau de cheminée en plâtre, un sol rouge, poutres apparentes, un plafond voûté et un plafond en bois.
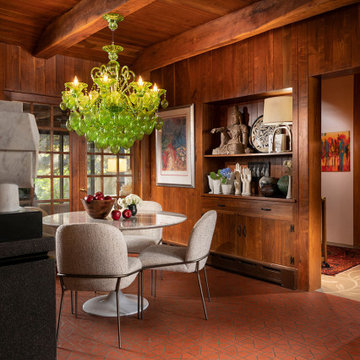
Idée de décoration pour une salle à manger chalet en bois avec un mur marron, un sol rouge, poutres apparentes et un plafond en bois.
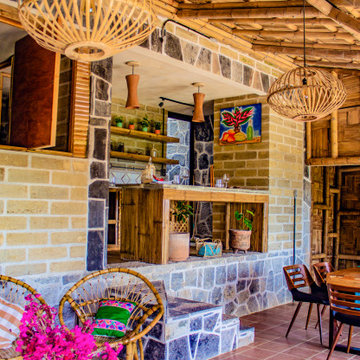
Yolseuiloyan: Nahuatl word that means "the place where the heart rests and strengthens." The project is a sustainable eco-tourism complex of 43 cabins, located in the Sierra Norte de Puebla, Surrounded by a misty forest ecosystem, in an area adjacent to Cuetzalan del Progreso’s downtown, a magical place with indigenous roots.
The cabins integrate bio-constructive local elements in order to favor the local economy, and at the same time to reduce the negative environmental impact of new construction; for this purpose, the chosen materials were bamboo panels and structure, adobe walls made from local soil, and limestone extracted from the site. The selection of materials are also suitable for the humid climate of Cuetzalan, and help to maintain a mild temperature in the interior, thanks to the material properties and the implementation of bioclimatic design strategies.
For the architectural design, a traditional house typology, with a contemporary feel was chosen to integrate with the local natural context, and at the same time to promote a unique warm natural atmosphere in connection with its surroundings, with the aim to transport the user into a calm relaxed atmosphere, full of local tradition that respects the community and the environment.
The interior design process integrated accessories made by local artisans who incorporate the use of textiles and ceramics, bamboo and wooden furniture, and local clay, thus expressing a part of their culture through the use of local materials.
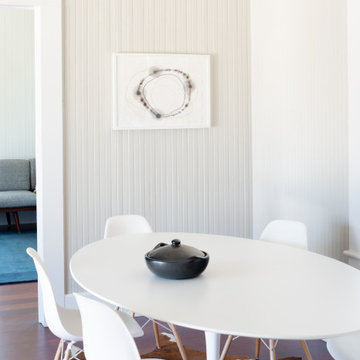
The dining room delivers classic lines of Mid-Century Modern tables and chairs with a door that opens onto the porch.
Réalisation d'une salle à manger champêtre de taille moyenne avec un mur gris, un sol en bois brun, un sol rouge, un plafond en bois et du lambris.
Réalisation d'une salle à manger champêtre de taille moyenne avec un mur gris, un sol en bois brun, un sol rouge, un plafond en bois et du lambris.
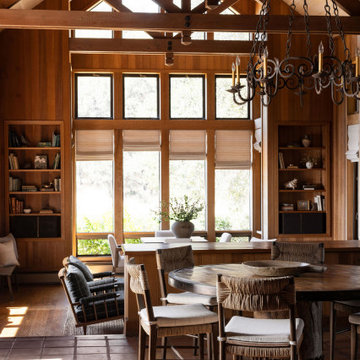
built in, cabin, custom-made, family-friendly, lake house,
Idée de décoration pour une salle à manger ouverte sur la cuisine chalet en bois avec un mur marron, tomettes au sol, un sol rouge, poutres apparentes, un plafond voûté et un plafond en bois.
Idée de décoration pour une salle à manger ouverte sur la cuisine chalet en bois avec un mur marron, tomettes au sol, un sol rouge, poutres apparentes, un plafond voûté et un plafond en bois.
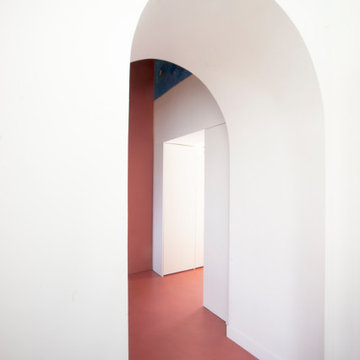
Un passaggio che segna lughi differenti, cucina e sala da pranzo, materiali antichi che lasciano il passo a quelli di nuova generazione, marmo e resina color mattone che si arrampica anche sulle pareti, un portale in legno laccato bianco che contiene la lavanderia ma che in realtà conduce ad un terrazzo; un blu cobalto che si intravede in un angolo in alto, segno di un dipinto familiare lasciato esattamente dove si trovava a dialogare con il nuovo che lo circonda.
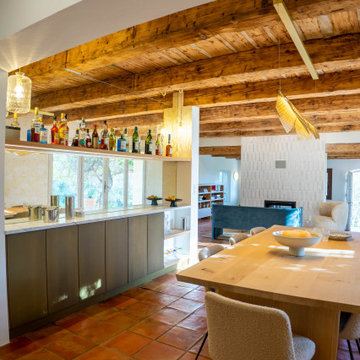
Exemple d'une salle à manger méditerranéenne de taille moyenne avec un manteau de cheminée en carrelage, un sol rouge, un plafond en bois et un sol en brique.
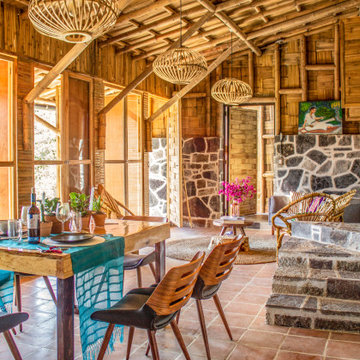
Yolseuiloyan: Nahuatl word that means "the place where the heart rests and strengthens." The project is a sustainable eco-tourism complex of 43 cabins, located in the Sierra Norte de Puebla, Surrounded by a misty forest ecosystem, in an area adjacent to Cuetzalan del Progreso’s downtown, a magical place with indigenous roots.
The cabins integrate bio-constructive local elements in order to favor the local economy, and at the same time to reduce the negative environmental impact of new construction; for this purpose, the chosen materials were bamboo panels and structure, adobe walls made from local soil, and limestone extracted from the site. The selection of materials are also suitable for the humid climate of Cuetzalan, and help to maintain a mild temperature in the interior, thanks to the material properties and the implementation of bioclimatic design strategies.
For the architectural design, a traditional house typology, with a contemporary feel was chosen to integrate with the local natural context, and at the same time to promote a unique warm natural atmosphere in connection with its surroundings, with the aim to transport the user into a calm relaxed atmosphere, full of local tradition that respects the community and the environment.
The interior design process integrated accessories made by local artisans who incorporate the use of textiles and ceramics, bamboo and wooden furniture, and local clay, thus expressing a part of their culture through the use of local materials.
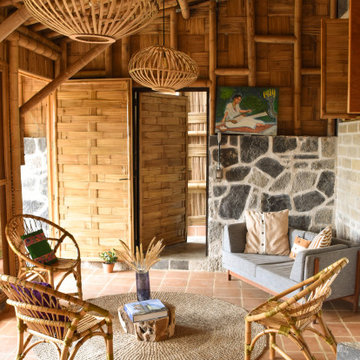
Yolseuiloyan: Nahuatl word that means "the place where the heart rests and strengthens." The project is a sustainable eco-tourism complex of 43 cabins, located in the Sierra Norte de Puebla, Surrounded by a misty forest ecosystem, in an area adjacent to Cuetzalan del Progreso’s downtown, a magical place with indigenous roots.
The cabins integrate bio-constructive local elements in order to favor the local economy, and at the same time to reduce the negative environmental impact of new construction; for this purpose, the chosen materials were bamboo panels and structure, adobe walls made from local soil, and limestone extracted from the site. The selection of materials are also suitable for the humid climate of Cuetzalan, and help to maintain a mild temperature in the interior, thanks to the material properties and the implementation of bioclimatic design strategies.
For the architectural design, a traditional house typology, with a contemporary feel was chosen to integrate with the local natural context, and at the same time to promote a unique warm natural atmosphere in connection with its surroundings, with the aim to transport the user into a calm relaxed atmosphere, full of local tradition that respects the community and the environment.
The interior design process integrated accessories made by local artisans who incorporate the use of textiles and ceramics, bamboo and wooden furniture, and local clay, thus expressing a part of their culture through the use of local materials.
Idées déco de salles à manger avec un sol rouge et un plafond en bois
1