Idées déco de salles à manger avec un sol rouge
Trier par :
Budget
Trier par:Populaires du jour
21 - 40 sur 478 photos
1 sur 2
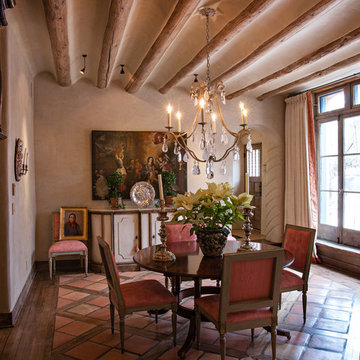
Idées déco pour une salle à manger méditerranéenne fermée et de taille moyenne avec un mur beige, tomettes au sol, aucune cheminée et un sol rouge.
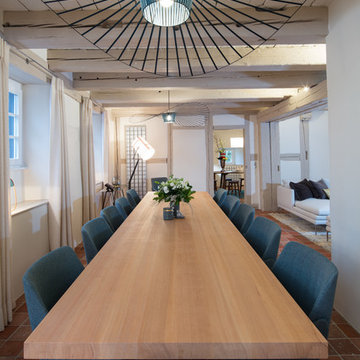
Une table, que dire, UNE TABLE, de quoi recevoir dans ce projet fabuleux de presque 800 m2.
Donnant sur le salon pour partager...
Réalisation d'une grande salle à manger ouverte sur le salon tradition avec un mur blanc, tomettes au sol, aucune cheminée et un sol rouge.
Réalisation d'une grande salle à manger ouverte sur le salon tradition avec un mur blanc, tomettes au sol, aucune cheminée et un sol rouge.
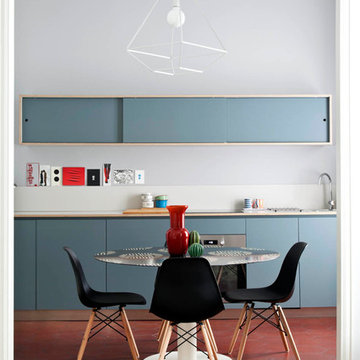
foto Giulio Oriani
the kitchen
Inspiration pour une salle à manger ouverte sur la cuisine bohème de taille moyenne avec un mur gris, un sol en carrelage de céramique, aucune cheminée et un sol rouge.
Inspiration pour une salle à manger ouverte sur la cuisine bohème de taille moyenne avec un mur gris, un sol en carrelage de céramique, aucune cheminée et un sol rouge.
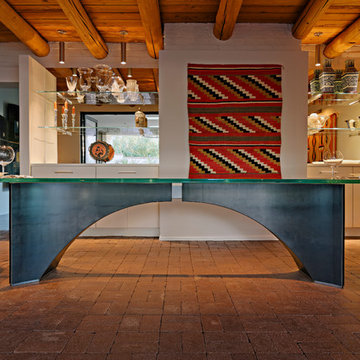
dining room created from a previous exterior porch, showcasing an original steel and glass table design by architect Bil Taylor, glass shelving on mirrors , backside of a fireplace covered with new frame and drywall, sandblasted beams were original as well, new red brick pavers for floor runs to patio adjacent
photo liam frederick
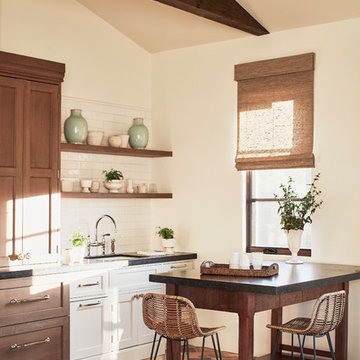
Exemple d'une salle à manger ouverte sur la cuisine méditerranéenne de taille moyenne avec un mur beige, tomettes au sol et un sol rouge.

This 1960's home needed a little love to bring it into the new century while retaining the traditional charm of the house and entertaining the maximalist taste of the homeowners. Mixing bold colors and fun patterns were not only welcome but a requirement, so this home got a fun makeover in almost every room!
Original brick floors laid in a herringbone pattern had to be retained and were a great element to design around. They were stripped, washed, stained, and sealed. Wainscot paneling covers the bottom portion of the walls, while the upper is covered in an eye-catching wallpaper from Eijffinger's Pip Studio 3 collection.
The opening to the kitchen was enlarged to create a more open space, but still keeping the lines defined between the two rooms. New exterior doors and windows halved the number of mullions and increased visibility to the back yard. A fun pink chandelier chosen by the homeowner brings the room to life.
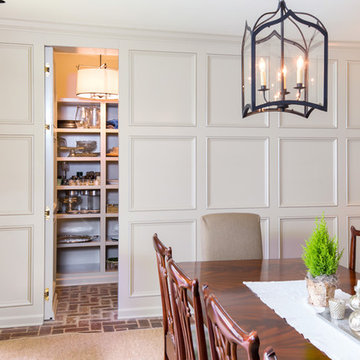
Brendon Pinola
Inspiration pour une salle à manger ouverte sur la cuisine traditionnelle de taille moyenne avec un mur gris, un sol en brique, aucune cheminée et un sol rouge.
Inspiration pour une salle à manger ouverte sur la cuisine traditionnelle de taille moyenne avec un mur gris, un sol en brique, aucune cheminée et un sol rouge.
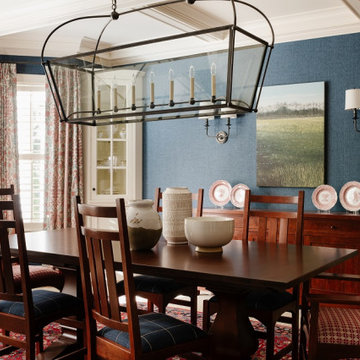
Cette image montre une salle à manger ouverte sur la cuisine traditionnelle avec un mur bleu, moquette, aucune cheminée, un sol rouge et du papier peint.
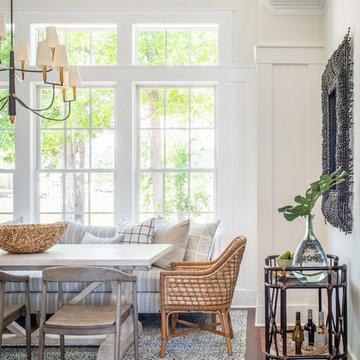
Aménagement d'une grande salle à manger bord de mer fermée avec un mur blanc, un sol en bois brun, aucune cheminée et un sol rouge.
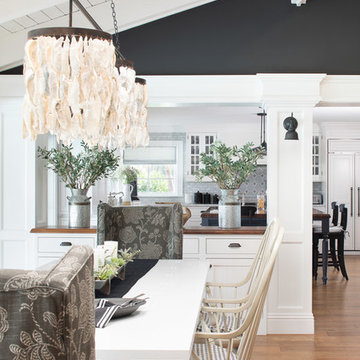
Jessica Glynn
Aménagement d'une très grande salle à manger ouverte sur le salon bord de mer avec un mur noir, un sol en bois brun et un sol rouge.
Aménagement d'une très grande salle à manger ouverte sur le salon bord de mer avec un mur noir, un sol en bois brun et un sol rouge.

Exemple d'une salle à manger bord de mer avec une banquette d'angle, un mur blanc, un sol en brique, un sol rouge, un plafond en lambris de bois, un plafond voûté et du lambris de bois.
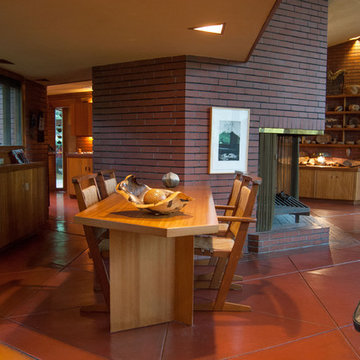
Adrienne DeRosa © 2012 Houzz
Idée de décoration pour une salle à manger minimaliste avec un manteau de cheminée en brique et un sol rouge.
Idée de décoration pour une salle à manger minimaliste avec un manteau de cheminée en brique et un sol rouge.
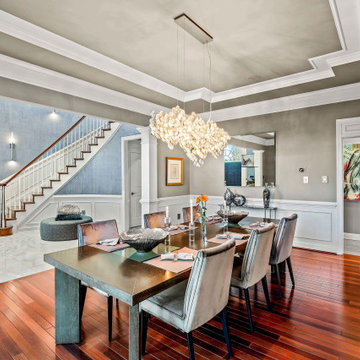
Idées déco pour une grande salle à manger contemporaine fermée avec un mur gris, un sol en bois brun, un sol rouge, un plafond décaissé et boiseries.
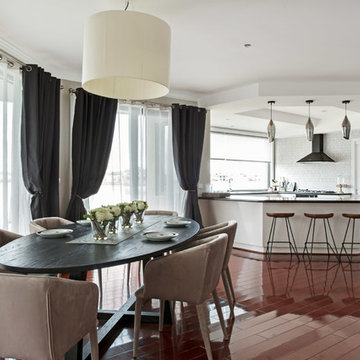
Cette image montre une grande salle à manger ouverte sur la cuisine design avec parquet foncé et un sol rouge.
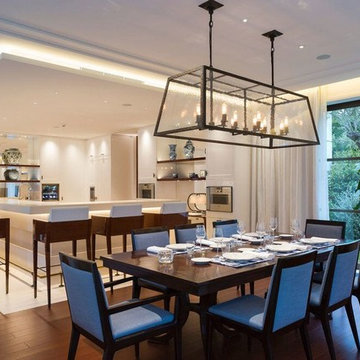
Great Family Room including kitchen, dining and seating of private home in the South of France. Joint design effort with furniture selection, customization and textile application by Chris M. Shields Interior Design and Architecture/Design by Pierre Yves Rochon. Photography by PYR staff.
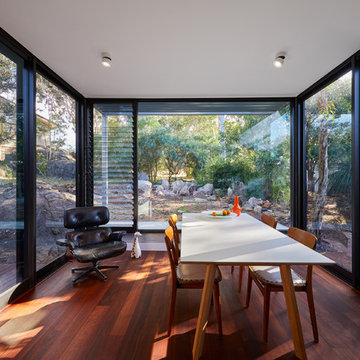
Douglas Mark Black
Exemple d'une salle à manger ouverte sur la cuisine tendance de taille moyenne avec parquet foncé et un sol rouge.
Exemple d'une salle à manger ouverte sur la cuisine tendance de taille moyenne avec parquet foncé et un sol rouge.
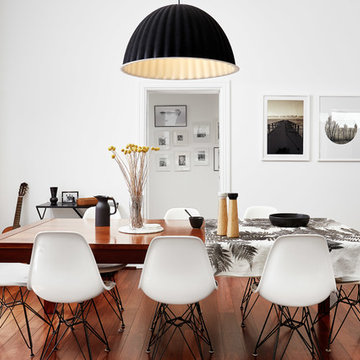
Tim Stiles
Idée de décoration pour une salle à manger design de taille moyenne et fermée avec un mur blanc, un sol en bois brun, aucune cheminée, un sol rouge et éclairage.
Idée de décoration pour une salle à manger design de taille moyenne et fermée avec un mur blanc, un sol en bois brun, aucune cheminée, un sol rouge et éclairage.
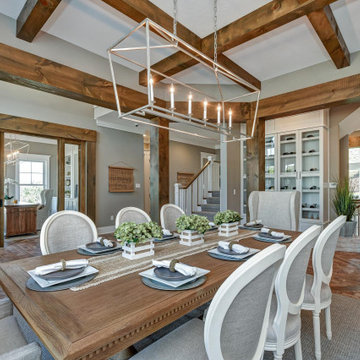
Idées déco pour une grande salle à manger classique avec un mur beige et un sol rouge.
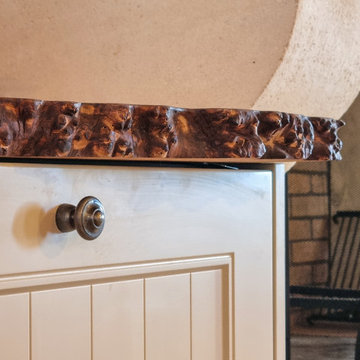
Détail du plan de travail en ormeau galeux massif. La rive du plateau n'a pas été rectifiée révélant ainsi tout le relief de l'aubier.
Exemple d'une salle à manger nature fermée et de taille moyenne avec un mur beige, tomettes au sol, une cheminée standard, un manteau de cheminée en pierre de parement, un sol rouge et poutres apparentes.
Exemple d'une salle à manger nature fermée et de taille moyenne avec un mur beige, tomettes au sol, une cheminée standard, un manteau de cheminée en pierre de parement, un sol rouge et poutres apparentes.
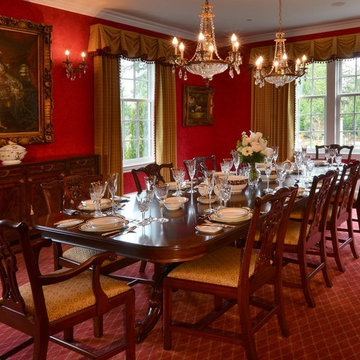
A dining area fit for a King and Queen. In the past, royals were known for dressing their homes in dramatic coloring, red being a popular choice. We had a lot of fun creating this style, as we used fiery crimsons, refined patterns, and bold accents of gold and crystal, which was perfect for this large dining room that sits ten!
Project designed by Michelle Yorke Interior Design Firm in Bellevue. Serving Redmond, Sammamish, Issaquah, Mercer Island, Kirkland, Medina, Clyde Hill, and Seattle.
For more about Michelle Yorke, click here: https://michelleyorkedesign.com/
Idées déco de salles à manger avec un sol rouge
2