Idées déco de salles à manger avec une cheminée et un sol rouge
Trier par :
Budget
Trier par:Populaires du jour
1 - 20 sur 84 photos

Idée de décoration pour une grande salle à manger ouverte sur le salon marine avec un mur blanc, un sol en bois brun, une cheminée standard, un manteau de cheminée en pierre et un sol rouge.
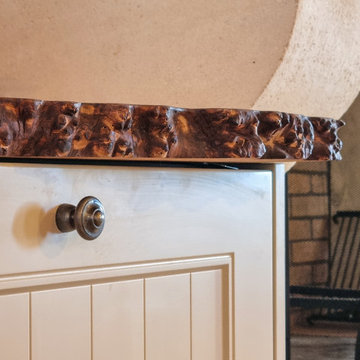
Détail du plan de travail en ormeau galeux massif. La rive du plateau n'a pas été rectifiée révélant ainsi tout le relief de l'aubier.
Exemple d'une salle à manger nature fermée et de taille moyenne avec un mur beige, tomettes au sol, une cheminée standard, un manteau de cheminée en pierre de parement, un sol rouge et poutres apparentes.
Exemple d'une salle à manger nature fermée et de taille moyenne avec un mur beige, tomettes au sol, une cheminée standard, un manteau de cheminée en pierre de parement, un sol rouge et poutres apparentes.
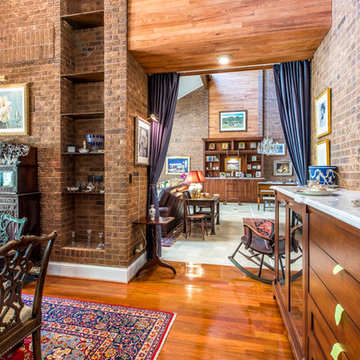
The formal dining room with floor to ceiling drapery panels at an open entrance allows for the room to be closed off if needed. Exposed brick from the original home mixed with the Homeowner's collection of antiques and a new china hutch which serves as a buffet mix for this traditional dining area.
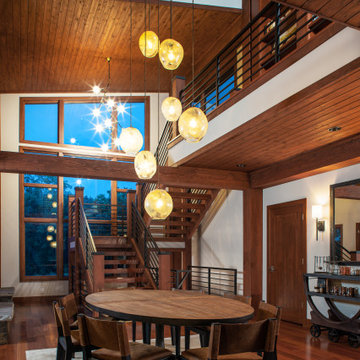
Open dining room with large glass light fixture. Wood ceilings and floor with stairs in the distance.
Aménagement d'une salle à manger ouverte sur la cuisine montagne de taille moyenne avec un sol en bois brun, une cheminée standard, un manteau de cheminée en pierre, un sol rouge et un plafond en bois.
Aménagement d'une salle à manger ouverte sur la cuisine montagne de taille moyenne avec un sol en bois brun, une cheminée standard, un manteau de cheminée en pierre, un sol rouge et un plafond en bois.
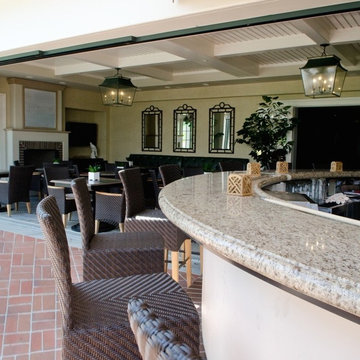
Aménagement d'une très grande salle à manger méditerranéenne fermée avec un mur blanc, une cheminée standard, un manteau de cheminée en brique, un sol en brique et un sol rouge.
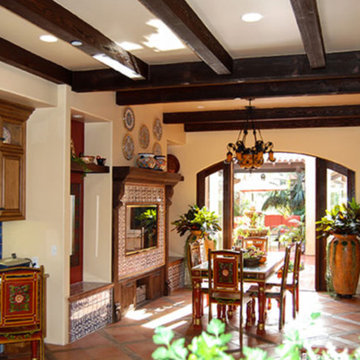
Réalisation d'une salle à manger méditerranéenne fermée et de taille moyenne avec un mur beige, un sol en carrelage de céramique, un sol rouge, une cheminée standard et un manteau de cheminée en carrelage.
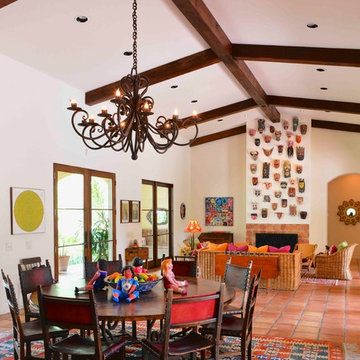
Michael Hunter
Idée de décoration pour une grande salle à manger ouverte sur le salon sud-ouest américain avec un mur blanc, tomettes au sol, une cheminée standard, un manteau de cheminée en carrelage et un sol rouge.
Idée de décoration pour une grande salle à manger ouverte sur le salon sud-ouest américain avec un mur blanc, tomettes au sol, une cheminée standard, un manteau de cheminée en carrelage et un sol rouge.

We refurbished this dining room, replacing the old 1930's tiled fireplace surround with this rather beautiful sandstone bolection fire surround. The challenge in the room was working with the existing pieces that the client wished to keep such as the rustic oak china cabinet in the fireplace alcove and the matching nest of tables and making it work with the newer pieces specified for the sapce.
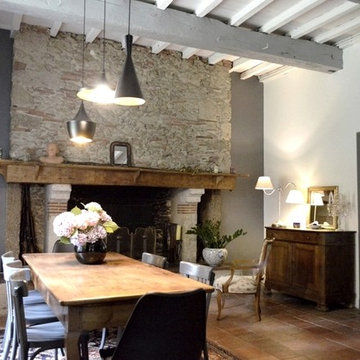
BÉATRICE SAURIN
Cette image montre une salle à manger ouverte sur le salon rustique de taille moyenne avec un mur gris, tomettes au sol, une cheminée standard, un manteau de cheminée en pierre et un sol rouge.
Cette image montre une salle à manger ouverte sur le salon rustique de taille moyenne avec un mur gris, tomettes au sol, une cheminée standard, un manteau de cheminée en pierre et un sol rouge.
Idées déco pour une salle à manger méditerranéenne avec un mur beige, une cheminée standard, un manteau de cheminée en carrelage et un sol rouge.
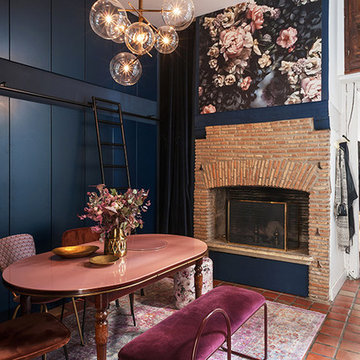
Gemain Herriau
Réalisation d'une petite salle à manger ouverte sur le salon bohème avec un mur bleu, tomettes au sol, une cheminée standard, un manteau de cheminée en brique et un sol rouge.
Réalisation d'une petite salle à manger ouverte sur le salon bohème avec un mur bleu, tomettes au sol, une cheminée standard, un manteau de cheminée en brique et un sol rouge.

Idée de décoration pour une grande salle à manger sud-ouest américain avec un mur beige, un sol en brique, une cheminée standard, un manteau de cheminée en plâtre, un sol rouge, poutres apparentes, un plafond voûté et un plafond en bois.
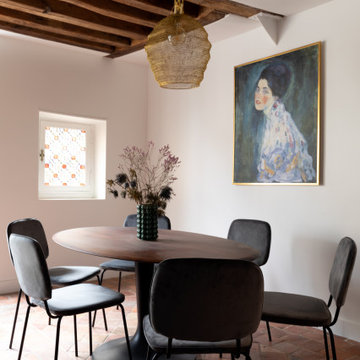
Rénovation d'un appartement de 60m2 sur l'île Saint-Louis à Paris. 2019
Photos Laura Jacques
Design Charlotte Féquet
Idée de décoration pour une salle à manger design de taille moyenne avec un mur blanc, tomettes au sol, une cheminée standard, un manteau de cheminée en carrelage et un sol rouge.
Idée de décoration pour une salle à manger design de taille moyenne avec un mur blanc, tomettes au sol, une cheminée standard, un manteau de cheminée en carrelage et un sol rouge.
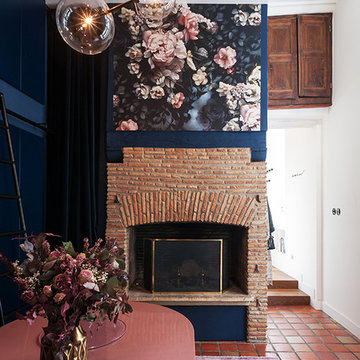
Gemain Herriau
Idées déco pour une petite salle à manger ouverte sur le salon éclectique avec un mur bleu, tomettes au sol, une cheminée standard, un manteau de cheminée en brique et un sol rouge.
Idées déco pour une petite salle à manger ouverte sur le salon éclectique avec un mur bleu, tomettes au sol, une cheminée standard, un manteau de cheminée en brique et un sol rouge.
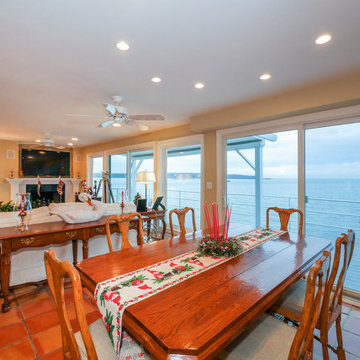
All new windows and patio doors installed in this terrific dining room and living room decorated for the holidays. We hope you all have a wonderful holiday season this year!
Windows from Renewal by Andersen Long Island
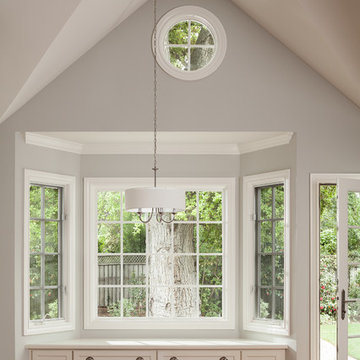
Located in the heart of Menlo Park, in one of the most prestigious neighborhoods, this residence is a true eye candy. The couple purchased this home and wanted to renovate before moving in. That is how they came to TBS. The idea was to create warm and cozy yet very specious and functional kitchen/dining and family room area, renovate and upgrade master bathroom with another powder room and finish with whole house repainting.
TBS designers were inspired with family’s way of spending time together and entertaining. Taking their vision and desires into consideration house was transformed the way homeowners have imagined it would be.
Bringing in high quality custom materials., tailoring every single corner to everyone we are sure this Menlo Park home will create many wonderful memories for family and friends.
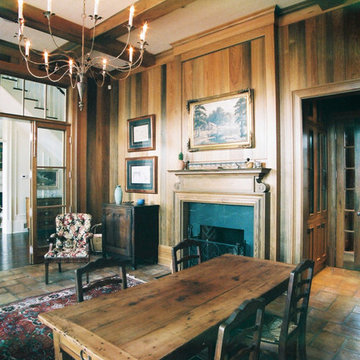
Idées déco pour une salle à manger craftsman fermée et de taille moyenne avec un mur marron, tomettes au sol, une cheminée standard, un manteau de cheminée en bois et un sol rouge.
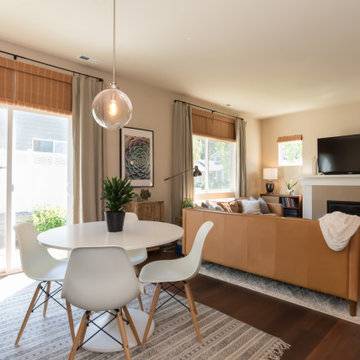
Raeburn Signature from the Modin LVP Collection: Inspired by summers at the cabin among redwoods and pines. Weathered rustic notes with deep reds and subtle grays.
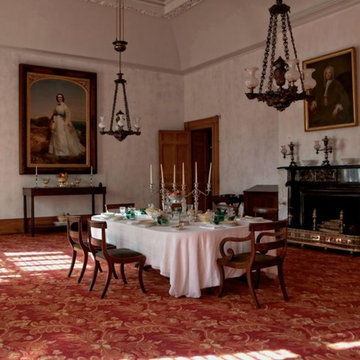
Langhorne Carpet Company proudly announces its latest collaboration with Vermont Custom Rug Company’s David Hunt on an elegant reproduction of the early 19th century worsted wool carpet for the dining room of historic Hyde Hall.
A National Historic Landmark and New York State Historic Site in Springfield, NY, eight miles north of Cooperstown, Hyde Hall is considered “one of the finest examples of the neoclassical country houses in the United States.” The agricultural estate was the project and prize of wealthy British-born landowner George Clarke (1768-1835). Clarke owned 120,000 acres in New York’s Leatherstocking Region and designed Hyde Hall on the bank of Otsego Lake with Albany architect Philip Hooker. The mansion, the estate’s centerpiece, was constructed from 1817 to 1835. Today, Hyde Hall resides within Glimmerglass State Park.
Recent years have brought Hyde Hall a meticulous, history-driven, artisan-fueled restoration to recreate Clarke’s precise original vision.
David Hunt chose Langhorne Carpet Company to recreate the Brussels looped pile carpet for the property’s dining room. Made from the finest worsted wool, a yarn used today almost exclusively in apparel, Brussels carpets were a 19th-century status symbol among America’s wealthiest citizens, including presidents and major landowners. According to Clarke’s scrupulously kept ledgers, in 1831 he purchased “122 linear yards of Brussels body carpet, along with 24 yards of Brussels border carpet from the showroom of Lowe & Connah in New York City for the sum of $308.00. A hefty amount for the period,” said Hunt.
The carpet—which, Hunt said, may well be one of the first examples Wilton carpet woven in the United States—remained in the dining room through the end of the 19th century. As for the two tuffets? They not only survive—they also remain covered in the original textile.
This existence of these original tuffets for nearly two centuries, said Hunt, is both incredibly rare and fortuitous. “Having a documented portion of the original carpet, intact 186 years after manufacture, is, for the textile historian, a gold mine of information. Although the border portion of the design remains most visible, having the ability to document and verify the yarn quality, sett (pattern) of the weave and most importantly the original colors is huge.”
Hunt “dissected” the tuffets to reveal the yarn that, like in all Wilton weaves, is buried beneath the textile’s back, unexposed to sunlight, air, or cleaning agents. When he did, he found the carpet’s original colors and pattern. From there, he and Langhorne used a black-and-white photograph of the original carpet to create a botanical pattern for the field that would, he said, “honor the style of the border.”
He then turned over the work to Langhorne, to create the patterns, match the dye colors, and weave the carpets on narrow looms much like the ones used 200 years ago. Langhorne, he added, is the only mill in the United States—and one of very few in the entire world—capable of doing such a job.
“Langhorne has this wonderful capability to do all sorts of different things. I don’t think a lot of people understand that option is out there, and it’s a lot easier than you think to do it,” he said. What’s more, “They’re real people, working people—the folks on the loom, the weavers, the folks in the office: Except for the clothing, they’re the same type of people you would have found in a mill 200 years ago. It takes special people to do this, and that’s Langhorne.”
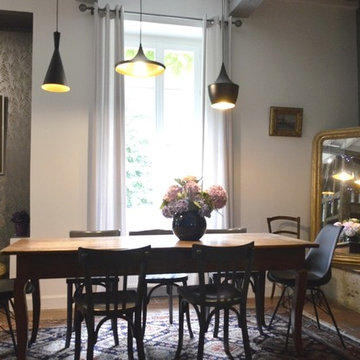
Luminaire contemporain TOM DIXON, papier peint TAPET CAFE.
BÉATRICE SAURIN
Idées déco pour une salle à manger ouverte sur le salon campagne de taille moyenne avec un mur gris, tomettes au sol, une cheminée standard, un manteau de cheminée en pierre et un sol rouge.
Idées déco pour une salle à manger ouverte sur le salon campagne de taille moyenne avec un mur gris, tomettes au sol, une cheminée standard, un manteau de cheminée en pierre et un sol rouge.
Idées déco de salles à manger avec une cheminée et un sol rouge
1