Idées déco de salles à manger avec une cheminée double-face et éclairage
Trier par :
Budget
Trier par:Populaires du jour
1 - 20 sur 94 photos
1 sur 3

The design of this refined mountain home is rooted in its natural surroundings. Boasting a color palette of subtle earthy grays and browns, the home is filled with natural textures balanced with sophisticated finishes and fixtures. The open floorplan ensures visibility throughout the home, preserving the fantastic views from all angles. Furnishings are of clean lines with comfortable, textured fabrics. Contemporary accents are paired with vintage and rustic accessories.
To achieve the LEED for Homes Silver rating, the home includes such green features as solar thermal water heating, solar shading, low-e clad windows, Energy Star appliances, and native plant and wildlife habitat.
All photos taken by Rachael Boling Photography

Inspiration pour une grande salle à manger ouverte sur le salon design avec un mur blanc, parquet clair, une cheminée double-face, un manteau de cheminée en béton et éclairage.
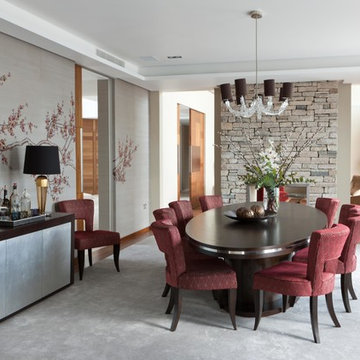
Jake Fitzjones
Cette photo montre une salle à manger tendance avec une cheminée double-face, un manteau de cheminée en pierre, un mur beige et éclairage.
Cette photo montre une salle à manger tendance avec une cheminée double-face, un manteau de cheminée en pierre, un mur beige et éclairage.

Réalisation d'une salle à manger ouverte sur le salon vintage de taille moyenne avec un mur blanc, parquet foncé, une cheminée double-face, un manteau de cheminée en carrelage et éclairage.

Exemple d'une très grande salle à manger ouverte sur la cuisine nature avec un mur blanc, parquet foncé, une cheminée double-face, un manteau de cheminée en pierre, un sol multicolore et éclairage.
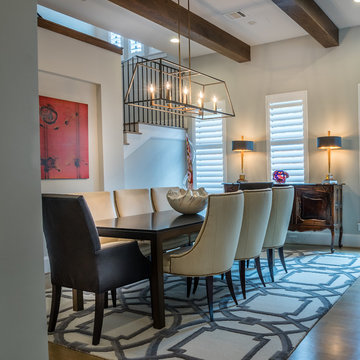
JR Woody Photography
Cette image montre une salle à manger traditionnelle fermée et de taille moyenne avec un sol en bois brun, une cheminée double-face, un mur blanc, un sol marron, un manteau de cheminée en métal et éclairage.
Cette image montre une salle à manger traditionnelle fermée et de taille moyenne avec un sol en bois brun, une cheminée double-face, un mur blanc, un sol marron, un manteau de cheminée en métal et éclairage.
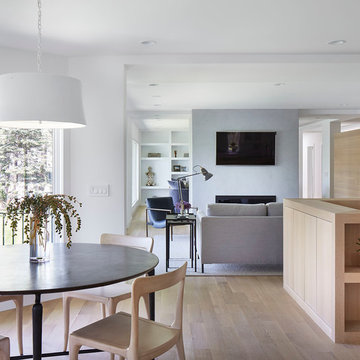
Martha O'Hara Interiors, Interior Design & Photo Styling | Corey Gaffer, Photography | Please Note: All “related,” “similar,” and “sponsored” products tagged or listed by Houzz are not actual products pictured. They have not been approved by Martha O’Hara Interiors nor any of the professionals credited. For information about our work, please contact design@oharainteriors.com.
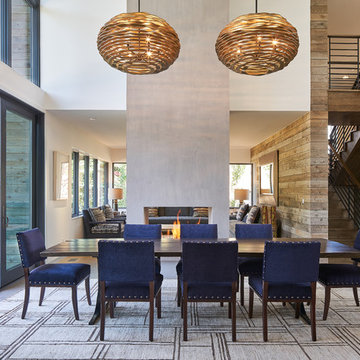
David Agnello
Inspiration pour une salle à manger ouverte sur le salon design de taille moyenne avec un mur beige, parquet foncé, une cheminée double-face, un manteau de cheminée en plâtre, un sol marron et éclairage.
Inspiration pour une salle à manger ouverte sur le salon design de taille moyenne avec un mur beige, parquet foncé, une cheminée double-face, un manteau de cheminée en plâtre, un sol marron et éclairage.

Tana Photography
Aménagement d'une grande salle à manger ouverte sur le salon classique avec un mur blanc, un sol en bois brun, une cheminée double-face, un manteau de cheminée en métal, un sol marron et éclairage.
Aménagement d'une grande salle à manger ouverte sur le salon classique avec un mur blanc, un sol en bois brun, une cheminée double-face, un manteau de cheminée en métal, un sol marron et éclairage.
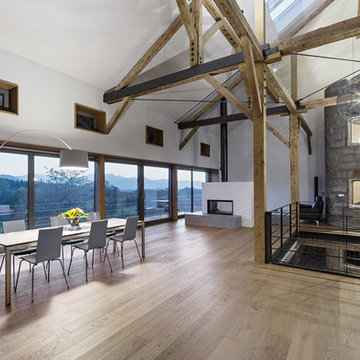
Cette image montre une très grande salle à manger ouverte sur le salon chalet avec une cheminée double-face et éclairage.
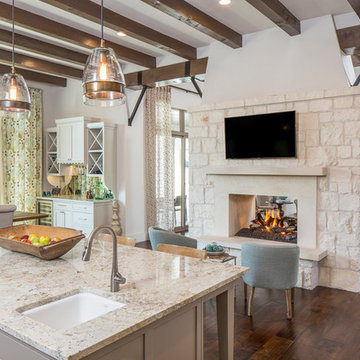
Fine Focus Photography
Idée de décoration pour une grande salle à manger ouverte sur la cuisine champêtre avec un mur blanc, parquet foncé, une cheminée double-face, un manteau de cheminée en pierre et éclairage.
Idée de décoration pour une grande salle à manger ouverte sur la cuisine champêtre avec un mur blanc, parquet foncé, une cheminée double-face, un manteau de cheminée en pierre et éclairage.

This 1960s split-level has a new Family Room addition in front of the existing home, with a total gut remodel of the existing Kitchen/Living/Dining spaces. The spacious Kitchen boasts a generous curved stone-clad island and plenty of custom cabinetry. The Kitchen opens to a large eat-in Dining Room, with a walk-around stone double-sided fireplace between Dining and the new Family room. The stone accent at the island, gorgeous stained wood cabinetry, and wood trim highlight the rustic charm of this home.
Photography by Kmiecik Imagery.
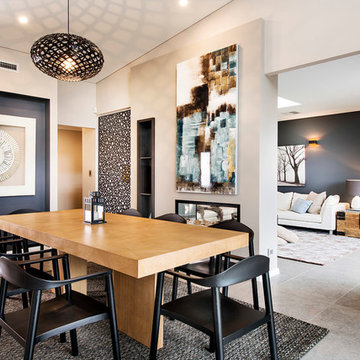
Joel Barbita, Courtesy of The Rural Building Company
Exemple d'une salle à manger tendance avec un mur beige, une cheminée double-face et éclairage.
Exemple d'une salle à manger tendance avec un mur beige, une cheminée double-face et éclairage.

Two gorgeous Acucraft custom gas fireplaces fit seamlessly into this ultra-modern hillside hideaway with unobstructed views of downtown San Francisco & the Golden Gate Bridge. http://www.acucraft.com/custom-gas-residential-fireplaces-tiburon-ca-residence/

Idée de décoration pour une grande salle à manger ouverte sur le salon tradition avec parquet clair, une cheminée double-face, un manteau de cheminée en brique, un sol marron, un mur beige et éclairage.

Trousdale Beverly Hills luxury home modern fireplace & dining room. Photo by Jason Speth.
Cette image montre une salle à manger ouverte sur la cuisine minimaliste de taille moyenne avec un mur beige, un sol en carrelage de porcelaine, une cheminée double-face, un manteau de cheminée en pierre de parement, un sol blanc, un plafond décaissé et éclairage.
Cette image montre une salle à manger ouverte sur la cuisine minimaliste de taille moyenne avec un mur beige, un sol en carrelage de porcelaine, une cheminée double-face, un manteau de cheminée en pierre de parement, un sol blanc, un plafond décaissé et éclairage.
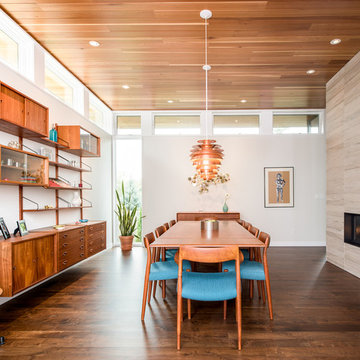
A modern dining room furnished with vintage modern teak furnishings. A two-sided limestone fireplace separates the dining from the living room. Tall ceilings finished in clear cedar.
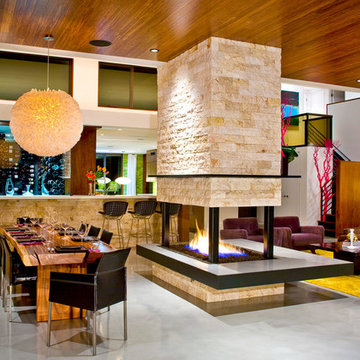
William Short
Exemple d'une salle à manger ouverte sur le salon tendance avec un mur blanc, sol en béton ciré, une cheminée double-face et éclairage.
Exemple d'une salle à manger ouverte sur le salon tendance avec un mur blanc, sol en béton ciré, une cheminée double-face et éclairage.
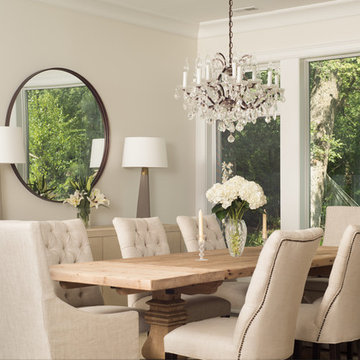
Dining Room with elegant decor and chandelier
Inspiration pour une salle à manger traditionnelle fermée et de taille moyenne avec un mur beige, parquet foncé, un manteau de cheminée en pierre, une cheminée double-face, un sol beige et éclairage.
Inspiration pour une salle à manger traditionnelle fermée et de taille moyenne avec un mur beige, parquet foncé, un manteau de cheminée en pierre, une cheminée double-face, un sol beige et éclairage.

Dining Room with outdoor patio through left doors with Kitchen beyond
Exemple d'une salle à manger chic fermée et de taille moyenne avec un mur blanc, un sol en bois brun, une cheminée double-face, un manteau de cheminée en carrelage, un sol beige, boiseries et éclairage.
Exemple d'une salle à manger chic fermée et de taille moyenne avec un mur blanc, un sol en bois brun, une cheminée double-face, un manteau de cheminée en carrelage, un sol beige, boiseries et éclairage.
Idées déco de salles à manger avec une cheminée double-face et éclairage
1