Idées déco de salles à manger avec parquet clair et une cheminée double-face
Trier par :
Budget
Trier par:Populaires du jour
1 - 20 sur 746 photos
1 sur 3

Dining Room Remodel. Custom Dining Table and Buffet. Custom Designed Wall incorporates double sided fireplace/hearth and mantle and shelving wrapping to living room side of the wall. Privacy wall separates entry from dining room with custom glass panels for light and space for art display. New recessed lighting brightens the space with a Nelson Cigar Pendant pays homage to the home's mid-century roots.
photo by Chuck Espinoza

Réalisation d'une grande salle à manger ouverte sur le salon vintage avec parquet clair, une cheminée double-face, un manteau de cheminée en brique et un plafond en bois.

Idées déco pour une salle à manger bord de mer avec un mur blanc, parquet clair, une cheminée double-face, un sol beige et un plafond voûté.

Cette photo montre une salle à manger bord de mer fermée avec un mur beige, parquet clair, une cheminée double-face et un manteau de cheminée en brique.
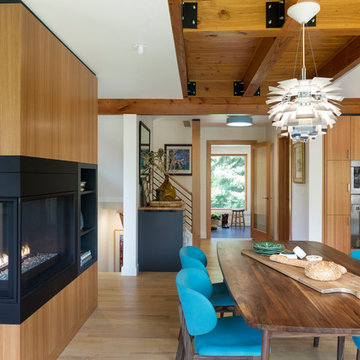
This whole-house renovation was the third perennial design iteration for the owner in three decades. The first was a modest cabin. The second added a main level bedroom suite. The third, and most recent, reimagined the entire layout of the original cabin by relocating the kitchen, living , dining and guest/away spaces to prioritize views of a nearby glacial lake with minimal expansion. A vindfang (a functional interpretation of a Norwegian entry chamber) and cantilevered window bay were the only additions to transform this former cabin into an elegant year-round home.
Photographed by Spacecrafting

Gregg Hadley
Idées déco pour une salle à manger ouverte sur le salon contemporaine de taille moyenne avec un mur blanc, parquet clair, un sol beige, une cheminée double-face et un manteau de cheminée en bois.
Idées déco pour une salle à manger ouverte sur le salon contemporaine de taille moyenne avec un mur blanc, parquet clair, un sol beige, une cheminée double-face et un manteau de cheminée en bois.

The design of this refined mountain home is rooted in its natural surroundings. Boasting a color palette of subtle earthy grays and browns, the home is filled with natural textures balanced with sophisticated finishes and fixtures. The open floorplan ensures visibility throughout the home, preserving the fantastic views from all angles. Furnishings are of clean lines with comfortable, textured fabrics. Contemporary accents are paired with vintage and rustic accessories.
To achieve the LEED for Homes Silver rating, the home includes such green features as solar thermal water heating, solar shading, low-e clad windows, Energy Star appliances, and native plant and wildlife habitat.
All photos taken by Rachael Boling Photography

Gorgeous open plan living area, ideal for large gatherings or just snuggling up and reading a book. The fireplace has a countertop that doubles up as a counter surface for horderves

Inspiration pour une grande salle à manger ouverte sur le salon design avec un mur blanc, parquet clair, une cheminée double-face, un manteau de cheminée en béton et éclairage.

Custom dining table with built-in lazy susan. Light fixture by Ingo Mauer: Oh Mei Ma.
Idée de décoration pour une salle à manger ouverte sur la cuisine design de taille moyenne avec un mur blanc, parquet clair, une cheminée double-face, un sol beige et un manteau de cheminée en métal.
Idée de décoration pour une salle à manger ouverte sur la cuisine design de taille moyenne avec un mur blanc, parquet clair, une cheminée double-face, un sol beige et un manteau de cheminée en métal.

Cette photo montre une grande salle à manger ouverte sur la cuisine rétro avec un mur blanc, parquet clair, une cheminée double-face, un manteau de cheminée en pierre et un plafond voûté.

The homeowner demolished the existing brick fireplace and in it's place, we created a beautiful two sided modern fireplace design with a custom wood mantel and integrated cabinetry.
Kate Falconer Photography

Peter Vanderwarker
Aménagement d'une salle à manger ouverte sur le salon rétro de taille moyenne avec un mur blanc, une cheminée double-face, parquet clair, un manteau de cheminée en béton et un sol marron.
Aménagement d'une salle à manger ouverte sur le salon rétro de taille moyenne avec un mur blanc, une cheminée double-face, parquet clair, un manteau de cheminée en béton et un sol marron.

Inspiration pour une grande salle à manger ouverte sur le salon vintage avec un mur jaune, parquet clair, une cheminée double-face, un manteau de cheminée en brique, un plafond en lambris de bois et du lambris de bois.
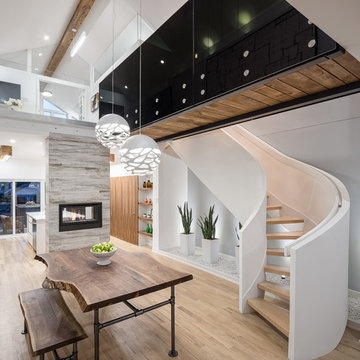
Idées déco pour une salle à manger ouverte sur le salon contemporaine de taille moyenne avec un mur blanc, parquet clair, une cheminée double-face et un manteau de cheminée en pierre.

Aménagement d'une grande salle à manger scandinave avec un mur blanc, parquet clair, une cheminée double-face et un manteau de cheminée en plâtre.
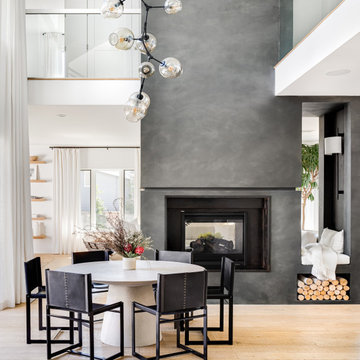
Exemple d'une salle à manger ouverte sur le salon scandinave avec un mur blanc, parquet clair, une cheminée double-face, un manteau de cheminée en plâtre et un sol beige.
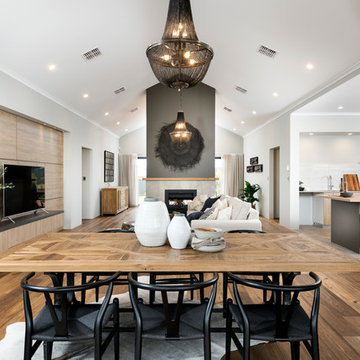
D-Max Photography
Idée de décoration pour une grande salle à manger ouverte sur le salon tradition avec une cheminée double-face, un manteau de cheminée en carrelage, un mur blanc et parquet clair.
Idée de décoration pour une grande salle à manger ouverte sur le salon tradition avec une cheminée double-face, un manteau de cheminée en carrelage, un mur blanc et parquet clair.
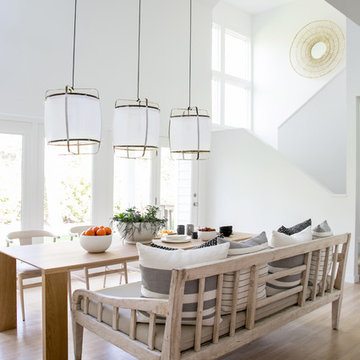
Interior Design & Furniture Design by Chango & Co.
Photography by Raquel Langworthy
See the story in My Domaine
Aménagement d'une salle à manger ouverte sur le salon bord de mer de taille moyenne avec un mur blanc, parquet clair, une cheminée double-face et un manteau de cheminée en brique.
Aménagement d'une salle à manger ouverte sur le salon bord de mer de taille moyenne avec un mur blanc, parquet clair, une cheminée double-face et un manteau de cheminée en brique.
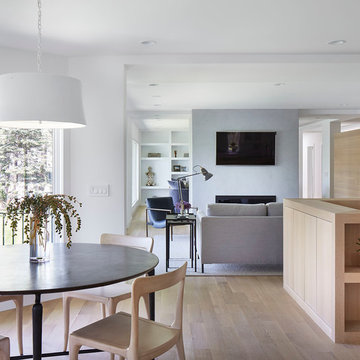
Martha O'Hara Interiors, Interior Design & Photo Styling | Corey Gaffer, Photography | Please Note: All “related,” “similar,” and “sponsored” products tagged or listed by Houzz are not actual products pictured. They have not been approved by Martha O’Hara Interiors nor any of the professionals credited. For information about our work, please contact design@oharainteriors.com.
Idées déco de salles à manger avec parquet clair et une cheminée double-face
1