Idées déco de salles à manger avec un mur jaune et une cheminée double-face
Trier par :
Budget
Trier par:Populaires du jour
1 - 20 sur 68 photos

Inspiration pour une grande salle à manger ouverte sur le salon vintage avec un mur jaune, parquet clair, une cheminée double-face, un manteau de cheminée en brique, un plafond en lambris de bois et du lambris de bois.
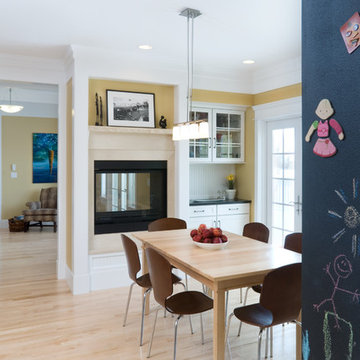
Exemple d'une salle à manger bord de mer avec un mur jaune, parquet clair et une cheminée double-face.
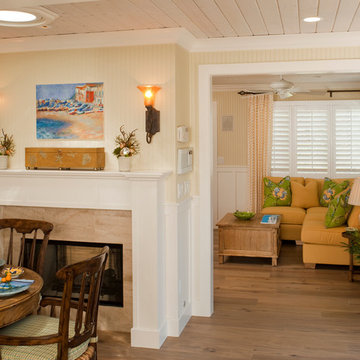
Guy Chaddick table and chairs, French Limestone two-sided fireplace, plank ceiling, Siberian Oak flooring, Dutch Door, custom corner sectional and custom fabrics, local artist's picture of Positano, Italy above the fireplace, built-in Jay Rambo desk, Rocky Mountain Hardware and Laguna Beach accessories dress up this kitchen and living room area.
John Durant Photography
Chereskin Architecture
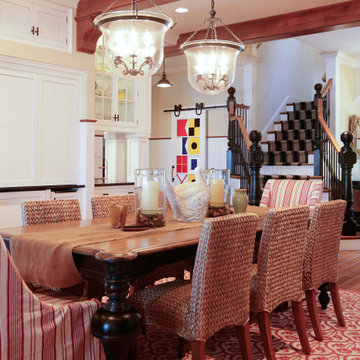
As you enter the home to your right is a gorgeous custom staircase. You then step into the informal dining room which features two beautiful pendant lights and poplar beams. Cabinetry in the dining room hides a small wet bar.
Home design by Phil Jenkins, AIA, Martin Bros. Contracting, Inc.; general contracting by Martin Bros. Contracting, Inc.; interior design by Stacey Hamilton; photos by Dave Hubler Photography.
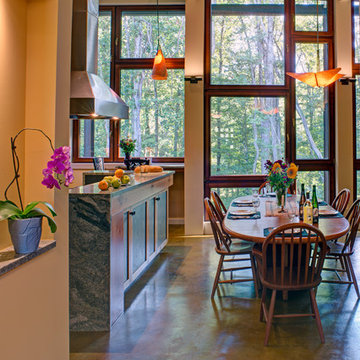
Alain Jaramillo
Inspiration pour une grande salle à manger ouverte sur la cuisine chalet avec un mur jaune, sol en béton ciré, une cheminée double-face, un manteau de cheminée en carrelage et un sol multicolore.
Inspiration pour une grande salle à manger ouverte sur la cuisine chalet avec un mur jaune, sol en béton ciré, une cheminée double-face, un manteau de cheminée en carrelage et un sol multicolore.
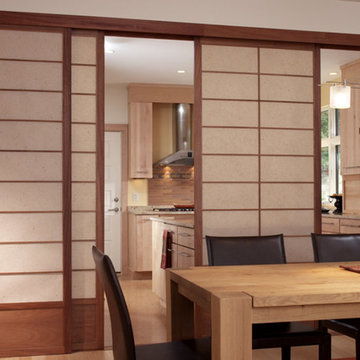
Firm of Record: Nancy Clapp Kerber, Architect/ StoneHorse Design
Project Role: Project Designer ( Collaborative )
Builder: Cape Associates - www.capeassociates.com
Photographer: Lark Gilmer Smothermon - www.woollybugger.org
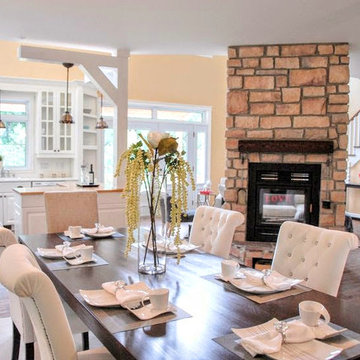
Aménagement d'une salle à manger ouverte sur la cuisine campagne de taille moyenne avec un mur jaune, parquet foncé, une cheminée double-face, un manteau de cheminée en pierre et un sol marron.
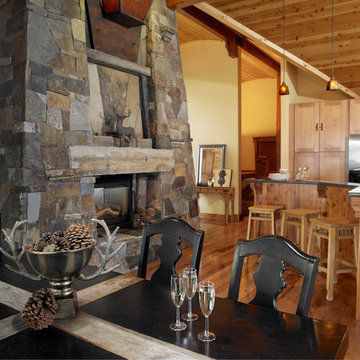
Tyler Lewis Photography
High Camp Home
Mountain Home Center
Inspiration pour une grande salle à manger ouverte sur la cuisine chalet avec un mur jaune, un sol en bois brun et une cheminée double-face.
Inspiration pour une grande salle à manger ouverte sur la cuisine chalet avec un mur jaune, un sol en bois brun et une cheminée double-face.

This impressive home has an open plan design, with an entire wall of bi-fold doors along the full stretch of the house, looking out onto the garden and rolling countryside. It was clear on my first visit that this home already had great bones and didn’t need a complete makeover. Additional seating, lighting, wall art and soft furnishings were sourced throughout the ground floor to work alongside some existing furniture.
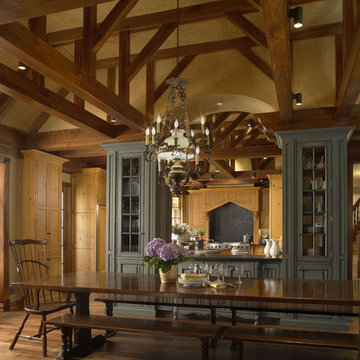
Photo Credit: Beth Singer
Inspiration pour une grande salle à manger ouverte sur la cuisine traditionnelle avec un mur jaune, parquet foncé, une cheminée double-face et un manteau de cheminée en pierre.
Inspiration pour une grande salle à manger ouverte sur la cuisine traditionnelle avec un mur jaune, parquet foncé, une cheminée double-face et un manteau de cheminée en pierre.
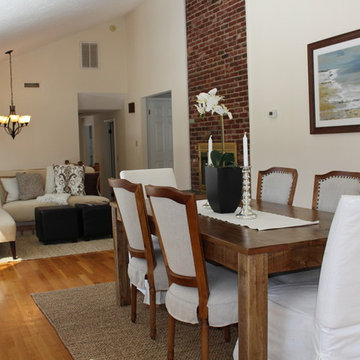
Idées déco pour une petite salle à manger classique avec un mur jaune, un sol en bois brun et une cheminée double-face.
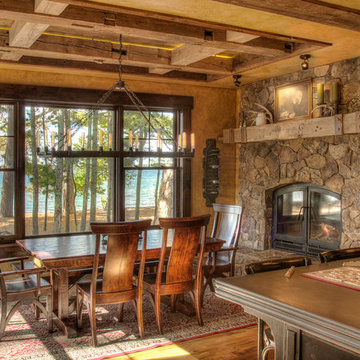
Inspiration pour une grande salle à manger ouverte sur la cuisine chalet avec un mur jaune, un sol en bois brun, une cheminée double-face et un manteau de cheminée en pierre.
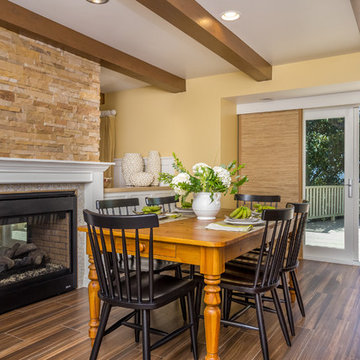
Exemple d'une salle à manger ouverte sur le salon chic avec un mur jaune, un sol en carrelage de porcelaine, une cheminée double-face et un manteau de cheminée en carrelage.
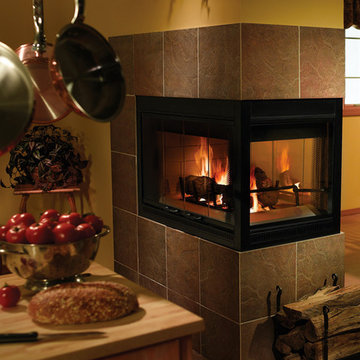
Exemple d'une salle à manger ouverte sur la cuisine montagne de taille moyenne avec un mur jaune, une cheminée double-face et un manteau de cheminée en carrelage.
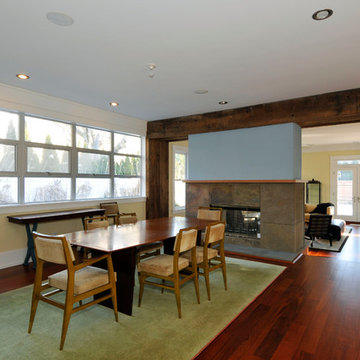
Idée de décoration pour une grande salle à manger design fermée avec parquet foncé, une cheminée double-face, un mur jaune, un manteau de cheminée en pierre et éclairage.
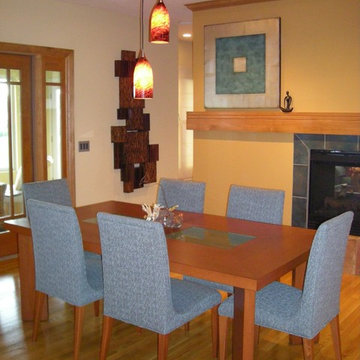
Contemporary dining room with warm wood tones
Idées déco pour une salle à manger ouverte sur la cuisine contemporaine de taille moyenne avec un mur jaune, parquet clair, une cheminée double-face et un manteau de cheminée en carrelage.
Idées déco pour une salle à manger ouverte sur la cuisine contemporaine de taille moyenne avec un mur jaune, parquet clair, une cheminée double-face et un manteau de cheminée en carrelage.
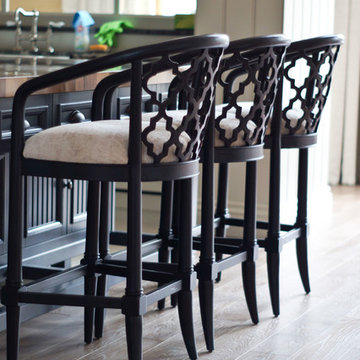
ADWorkshop, Антон Джавахян, Наталия Пряхина
Idée de décoration pour une grande salle à manger ouverte sur la cuisine tradition avec un mur jaune, un sol en bois brun, une cheminée double-face, un manteau de cheminée en pierre et un sol beige.
Idée de décoration pour une grande salle à manger ouverte sur la cuisine tradition avec un mur jaune, un sol en bois brun, une cheminée double-face, un manteau de cheminée en pierre et un sol beige.
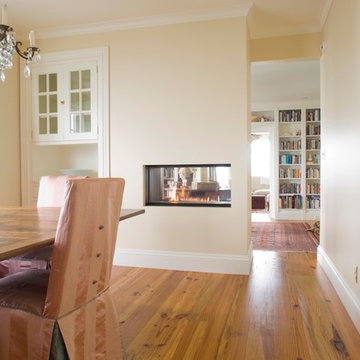
Cette photo montre une grande salle à manger chic fermée avec un mur jaune, un sol en bois brun, une cheminée double-face et un manteau de cheminée en plâtre.

This photo of the kitchen features the built-in entertainment center TV and electric ribbon fireplace directly beneath. Brick surrounds the fireplace and custom multi-colored tile provide accents below. Open shelving on each side provide space for curios. A close-up can also be seen of the multicolored distressed wood kitchen table and chairs.
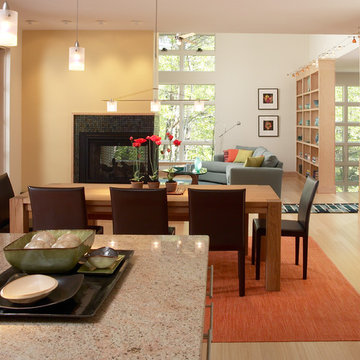
Firm of Record: Nancy Clapp Kerber, Architect/ StoneHorse Design
Project Role: Project Designer ( Collaborative )
Builder: Cape Associates - www.capeassociates.com
Photographer: Lark Gilmer Smothermon - www.woollybugger.org
Idées déco de salles à manger avec un mur jaune et une cheminée double-face
1