Idées déco de salles à manger avec un mur marron et une cheminée double-face
Trier par :
Budget
Trier par:Populaires du jour
1 - 20 sur 63 photos

We love this traditional style formal dining room with stone walls, chandelier, and custom furniture.
Idée de décoration pour une très grande salle à manger chalet fermée avec un mur marron, un sol en travertin, une cheminée double-face et un manteau de cheminée en pierre.
Idée de décoration pour une très grande salle à manger chalet fermée avec un mur marron, un sol en travertin, une cheminée double-face et un manteau de cheminée en pierre.

Dining Room / 3-Season Porch
Exemple d'une salle à manger ouverte sur le salon montagne de taille moyenne avec un mur marron, un sol en bois brun, une cheminée double-face, un manteau de cheminée en béton et un sol gris.
Exemple d'une salle à manger ouverte sur le salon montagne de taille moyenne avec un mur marron, un sol en bois brun, une cheminée double-face, un manteau de cheminée en béton et un sol gris.
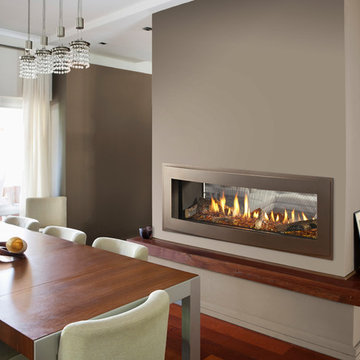
Idée de décoration pour une salle à manger ouverte sur le salon minimaliste de taille moyenne avec un mur marron, un sol en bois brun, une cheminée double-face, un manteau de cheminée en métal et un sol marron.
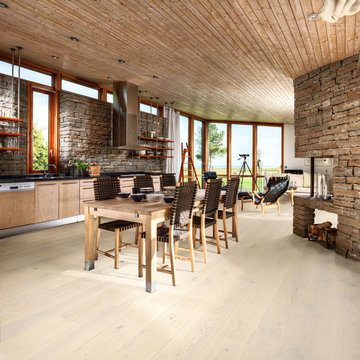
Color: Bayside Oak Hilo
Inspiration pour une salle à manger ouverte sur le salon craftsman de taille moyenne avec un mur marron, un sol en bois brun, un manteau de cheminée en brique et une cheminée double-face.
Inspiration pour une salle à manger ouverte sur le salon craftsman de taille moyenne avec un mur marron, un sol en bois brun, un manteau de cheminée en brique et une cheminée double-face.

Peninsula fireplace with snapped sandstone hearth and mantel. Mantel is supported by raw steel with clear lacquer finish.
Exemple d'une salle à manger ouverte sur la cuisine tendance de taille moyenne avec un mur marron, un sol en carrelage de céramique, une cheminée double-face et un manteau de cheminée en pierre.
Exemple d'une salle à manger ouverte sur la cuisine tendance de taille moyenne avec un mur marron, un sol en carrelage de céramique, une cheminée double-face et un manteau de cheminée en pierre.

Exemple d'une grande salle à manger ouverte sur le salon tendance avec un mur marron, une cheminée double-face, un sol en carrelage de céramique et un manteau de cheminée en pierre.

Idées déco pour une salle à manger moderne avec un mur marron, une cheminée double-face, un manteau de cheminée en brique et un sol noir.

Photography - LongViews Studios
Aménagement d'une très grande salle à manger ouverte sur la cuisine montagne avec un mur marron, un sol en bois brun, une cheminée double-face, un manteau de cheminée en pierre et un sol marron.
Aménagement d'une très grande salle à manger ouverte sur la cuisine montagne avec un mur marron, un sol en bois brun, une cheminée double-face, un manteau de cheminée en pierre et un sol marron.
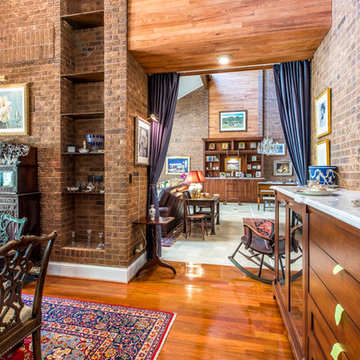
The formal dining room with floor to ceiling drapery panels at an open entrance allows for the room to be closed off if needed. Exposed brick from the original home mixed with the Homeowner's collection of antiques and a new china hutch which serves as a buffet mix for this traditional dining area.

The owners requested that their home harmonize with the spirit of the surrounding Colorado mountain setting and enhance their outdoor recreational lifestyle - while reflecting their contemporary architectural tastes. The site was burdened with a myriad of strict design criteria enforced by the neighborhood covenants and architectural review board. Creating a distinct design challenge, the covenants included a narrow interpretation of a “mountain style” home which established predetermined roof pitches, glazing percentages and material palettes - at direct odds with the client‘s vision of a flat-roofed, glass, “contemporary” home.
Our solution finds inspiration and opportunities within the site covenant’s strict definitions. It promotes and celebrates the client’s outdoor lifestyle and resolves the definition of a contemporary “mountain style” home by reducing the architecture to its most basic vernacular forms and relying upon local materials.
The home utilizes a simple base, middle and top that echoes the surrounding mountains and vegetation. The massing takes its cues from the prevalent lodgepole pine trees that grow at the mountain’s high altitudes. These pine trees have a distinct growth pattern, highlighted by a single vertical trunk and a peaked, densely foliated growth zone above a sparse base. This growth pattern is referenced by placing the wood-clad body of the home at the second story above an open base composed of wood posts and glass. A simple peaked roof rests lightly atop the home - visually floating above a triangular glass transom. The home itself is neatly inserted amongst an existing grove of lodgepole pines and oriented to take advantage of panoramic views of the adjacent meadow and Continental Divide beyond.
The main functions of the house are arranged into public and private areas and this division is made apparent on the home’s exterior. Two large roof forms, clad in pre-patinated zinc, are separated by a sheltering central deck - which signals the main entry to the home. At this connection, the roof deck is opened to allow a cluster of aspen trees to grow – further reinforcing nature as an integral part of arrival.
Outdoor living spaces are provided on all levels of the house and are positioned to take advantage of sunrise and sunset moments. The distinction between interior and exterior space is blurred via the use of large expanses of glass. The dry stacked stone base and natural cedar cladding both reappear within the home’s interior spaces.
This home offers a unique solution to the client’s requests while satisfying the design requirements of the neighborhood covenants. The house provides a variety of indoor and outdoor living spaces that can be utilized in all seasons. Most importantly, the house takes its cues directly from its natural surroundings and local building traditions to become a prototype solution for the “modern mountain house”.
Overview
Ranch Creek Ranch
Winter Park, Colorado
Completion Date
October, 2007
Services
Architecture, Interior Design, Landscape Architecture

Breathtaking views of the incomparable Big Sur Coast, this classic Tuscan design of an Italian farmhouse, combined with a modern approach creates an ambiance of relaxed sophistication for this magnificent 95.73-acre, private coastal estate on California’s Coastal Ridge. Five-bedroom, 5.5-bath, 7,030 sq. ft. main house, and 864 sq. ft. caretaker house over 864 sq. ft. of garage and laundry facility. Commanding a ridge above the Pacific Ocean and Post Ranch Inn, this spectacular property has sweeping views of the California coastline and surrounding hills. “It’s as if a contemporary house were overlaid on a Tuscan farm-house ruin,” says decorator Craig Wright who created the interiors. The main residence was designed by renowned architect Mickey Muenning—the architect of Big Sur’s Post Ranch Inn, —who artfully combined the contemporary sensibility and the Tuscan vernacular, featuring vaulted ceilings, stained concrete floors, reclaimed Tuscan wood beams, antique Italian roof tiles and a stone tower. Beautifully designed for indoor/outdoor living; the grounds offer a plethora of comfortable and inviting places to lounge and enjoy the stunning views. No expense was spared in the construction of this exquisite estate.
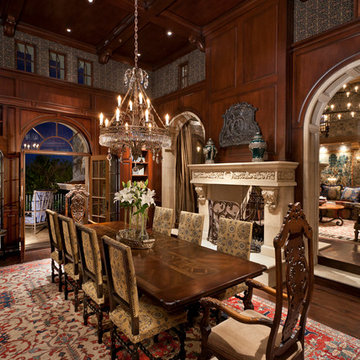
High Res Media
Inspiration pour une grande salle à manger méditerranéenne fermée avec un mur marron, parquet foncé et une cheminée double-face.
Inspiration pour une grande salle à manger méditerranéenne fermée avec un mur marron, parquet foncé et une cheminée double-face.
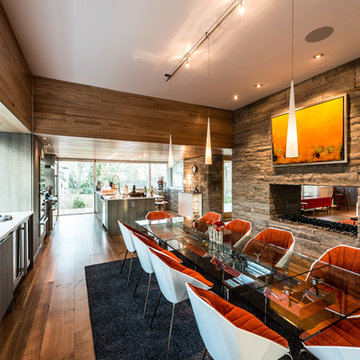
Exemple d'une grande salle à manger ouverte sur la cuisine moderne avec un mur marron, parquet clair, une cheminée double-face et un manteau de cheminée en pierre.

Wolf House is a contemporary home designed for flexible, easy living for a young family of 5. The spaces have multi use and the large home has a connection through its void space allowing all family members to be in touch with each other. The home boasts excellent energy efficiency and a clear view of the sky from every single room in the house.
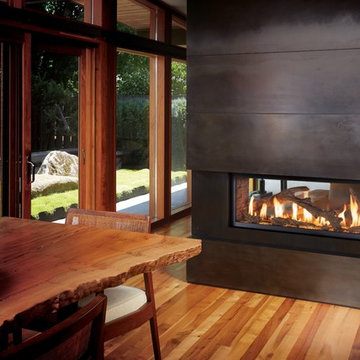
Réalisation d'une grande salle à manger minimaliste avec un mur marron, un sol en bois brun, une cheminée double-face, un manteau de cheminée en métal et un sol marron.
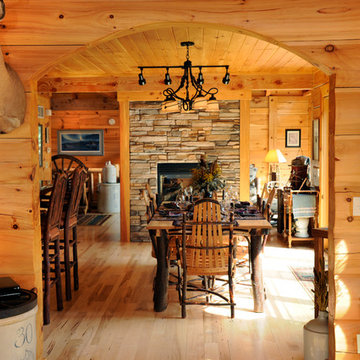
Looking into dining room
Hal Kearney, Photographer
Idée de décoration pour une salle à manger ouverte sur la cuisine chalet de taille moyenne avec un mur marron, parquet clair, une cheminée double-face et un manteau de cheminée en pierre.
Idée de décoration pour une salle à manger ouverte sur la cuisine chalet de taille moyenne avec un mur marron, parquet clair, une cheminée double-face et un manteau de cheminée en pierre.
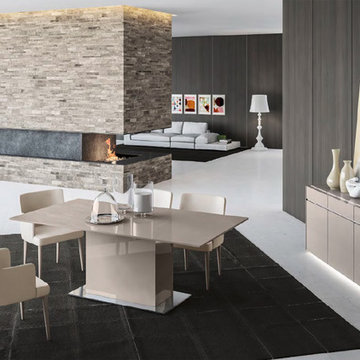
Mediale Dining Table | Planum Furniture
At the Unique Interiors furniture store showroom, clients from Philadelphia, South Jersey, Central Jersey, North Jersey, New York and beyond, can browse more than 60 modern and contemporary furniture vignettes spread across 13,000 square feet. Each setting showcases the quality, comfort, durability and styling of the best names in sofas, chairs, sectionals, sleeper beds, dining sets, bar tables, bedrooms, home office pieces, stools, occasional tables, ottomans, rugs, flooring window treatments, and so much more. If you can’t visit us, please remember that we ship to any destination in the United States.
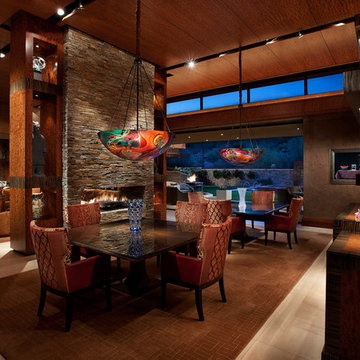
Idée de décoration pour une grande salle à manger ouverte sur le salon design avec un mur marron, une cheminée double-face, un manteau de cheminée en pierre et un sol beige.

Brick veneer wall. Imagine what the original wall looked like before installing brick veneer over it. On this project, the homeowner wanted something more appealing than just a regular drywall. When she contacted us, we scheduled a meeting where we presented her with multiple options. However, when we look into the fact that she wanted something light weight to go over the dry wall, we thought an antique brick wall would be her best choice.
However, most antique bricks are plain red and not the color she had envisioned for beautiful living room. Luckily, we found this 200year old salvaged handmade bricks. Which turned out to be the perfect color for her living room.
These bricks came in full size and weighed quite a bit. So, in order to install them on drywall, we had to reduce the thickness by cutting them to half an inch. And in the cause cutting them, many did break. Since imperfection is core to the beauty in this kind of work, we were able to use all the broken bricks. Hench that stunningly beautiful wall.
Lastly, it’s important to note that, this rustic look would not have been possible without the right color of mortar. Had these bricks been on the original plantation house, they would have had that creamy lime look. However since you can’t find pure lime in the market, we had to fake the color of mortar to depick the original look.
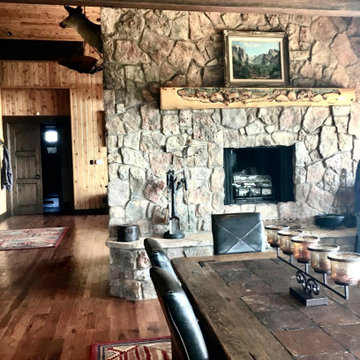
Cette image montre une très grande salle à manger ouverte sur la cuisine chalet avec un mur marron, un sol en bois brun, une cheminée double-face, un manteau de cheminée en pierre et un sol marron.
Idées déco de salles à manger avec un mur marron et une cheminée double-face
1