Idées déco de salles à manger avec parquet foncé et une cheminée double-face
Trier par :
Budget
Trier par:Populaires du jour
1 - 20 sur 619 photos

The formal dining room looks out to the spacious backyard with French doors opening to the pool and spa area. The wood burning brick fireplace was painted white in the renovation and white wainscoting surrounds the room, keeping it fresh and modern. The dramatic wood pitched roof has skylights that bring in light and keep things bright and airy.

Cette photo montre une grande salle à manger ouverte sur le salon tendance avec parquet foncé, un mur multicolore, une cheminée double-face et un manteau de cheminée en pierre.
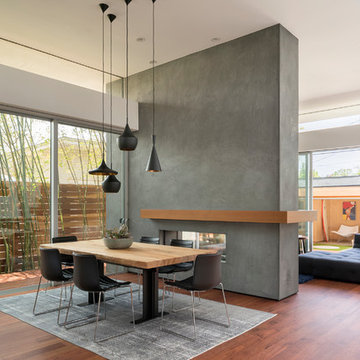
Eric Staudenmaier
Exemple d'une salle à manger moderne avec un mur blanc, parquet foncé, une cheminée double-face, un manteau de cheminée en béton et un sol marron.
Exemple d'une salle à manger moderne avec un mur blanc, parquet foncé, une cheminée double-face, un manteau de cheminée en béton et un sol marron.

Flavin Architects collaborated with Ben Wood Studio Shanghai on the design of this modern house overlooking a blueberry farm. A contemporary design that looks at home in a traditional New England landscape, this house features many environmentally sustainable features including passive solar heat and native landscaping. The house is clad in stucco and natural wood in clear and stained finishes and also features a double height dining room with a double-sided fireplace.
Photo by: Nat Rea Photography

David Dietrich
Idées déco pour une grande salle à manger ouverte sur la cuisine contemporaine avec une cheminée double-face, un manteau de cheminée en métal, un mur beige, parquet foncé et un sol marron.
Idées déco pour une grande salle à manger ouverte sur la cuisine contemporaine avec une cheminée double-face, un manteau de cheminée en métal, un mur beige, parquet foncé et un sol marron.
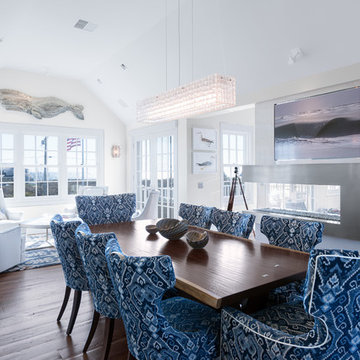
Inspiration pour une salle à manger ouverte sur le salon marine avec un mur blanc, parquet foncé, une cheminée double-face, un manteau de cheminée en métal et éclairage.
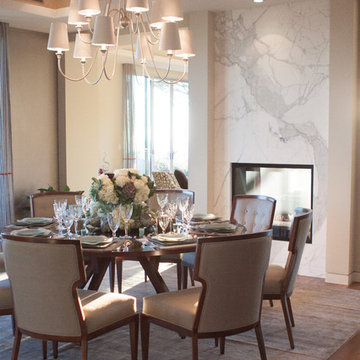
Idée de décoration pour une grande salle à manger design fermée avec un mur beige, une cheminée double-face, un manteau de cheminée en pierre et parquet foncé.

Like us on facebook at www.facebook.com/centresky
Designed as a prominent display of Architecture, Elk Ridge Lodge stands firmly upon a ridge high atop the Spanish Peaks Club in Big Sky, Montana. Designed around a number of principles; sense of presence, quality of detail, and durability, the monumental home serves as a Montana Legacy home for the family.
Throughout the design process, the height of the home to its relationship on the ridge it sits, was recognized the as one of the design challenges. Techniques such as terracing roof lines, stretching horizontal stone patios out and strategically placed landscaping; all were used to help tuck the mass into its setting. Earthy colored and rustic exterior materials were chosen to offer a western lodge like architectural aesthetic. Dry stack parkitecture stone bases that gradually decrease in scale as they rise up portray a firm foundation for the home to sit on. Historic wood planking with sanded chink joints, horizontal siding with exposed vertical studs on the exterior, and metal accents comprise the remainder of the structures skin. Wood timbers, outriggers and cedar logs work together to create diversity and focal points throughout the exterior elevations. Windows and doors were discussed in depth about type, species and texture and ultimately all wood, wire brushed cedar windows were the final selection to enhance the "elegant ranch" feel. A number of exterior decks and patios increase the connectivity of the interior to the exterior and take full advantage of the views that virtually surround this home.
Upon entering the home you are encased by massive stone piers and angled cedar columns on either side that support an overhead rail bridge spanning the width of the great room, all framing the spectacular view to the Spanish Peaks Mountain Range in the distance. The layout of the home is an open concept with the Kitchen, Great Room, Den, and key circulation paths, as well as certain elements of the upper level open to the spaces below. The kitchen was designed to serve as an extension of the great room, constantly connecting users of both spaces, while the Dining room is still adjacent, it was preferred as a more dedicated space for more formal family meals.
There are numerous detailed elements throughout the interior of the home such as the "rail" bridge ornamented with heavy peened black steel, wire brushed wood to match the windows and doors, and cannon ball newel post caps. Crossing the bridge offers a unique perspective of the Great Room with the massive cedar log columns, the truss work overhead bound by steel straps, and the large windows facing towards the Spanish Peaks. As you experience the spaces you will recognize massive timbers crowning the ceilings with wood planking or plaster between, Roman groin vaults, massive stones and fireboxes creating distinct center pieces for certain rooms, and clerestory windows that aid with natural lighting and create exciting movement throughout the space with light and shadow.
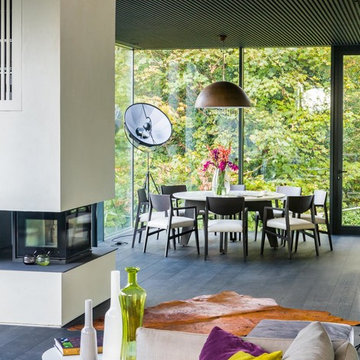
Assen Emilov
Idées déco pour une salle à manger contemporaine avec parquet foncé et une cheminée double-face.
Idées déco pour une salle à manger contemporaine avec parquet foncé et une cheminée double-face.
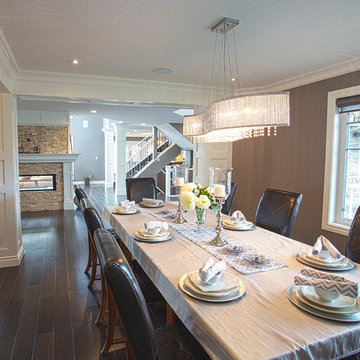
Looking throughout this space, the pillars that are consistently placed, structurally needed, really help this open concept home, feel like is still has each room. Giving it the division it needs without the interruption that open concept is not known for.
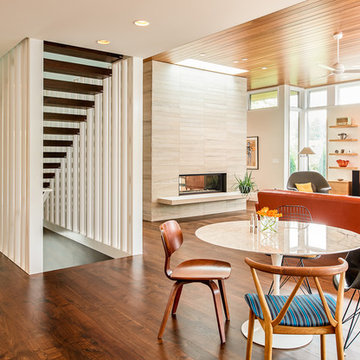
Photo by: Chad Holder
Inspiration pour une grande salle à manger vintage avec un mur blanc, parquet foncé, une cheminée double-face et un manteau de cheminée en pierre.
Inspiration pour une grande salle à manger vintage avec un mur blanc, parquet foncé, une cheminée double-face et un manteau de cheminée en pierre.

2-sided fireplace breaks the dining room apart while keeping it together with the open floorplan. This custom home was designed and built by Meadowlark Design+Build in Ann Arbor, Michigan.
Photography by Dana Hoff Photography
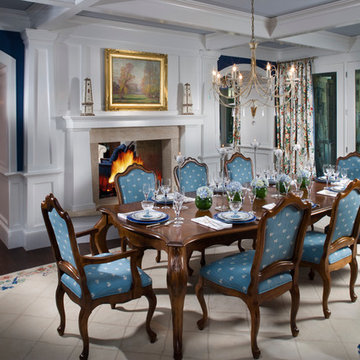
Photo Credit: Rixon Photography
Exemple d'une salle à manger chic fermée et de taille moyenne avec un mur bleu, parquet foncé et une cheminée double-face.
Exemple d'une salle à manger chic fermée et de taille moyenne avec un mur bleu, parquet foncé et une cheminée double-face.
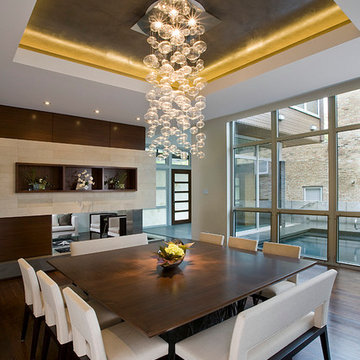
Linda Oyama Bryan- Photographer
Exemple d'une salle à manger tendance avec parquet foncé et une cheminée double-face.
Exemple d'une salle à manger tendance avec parquet foncé et une cheminée double-face.

Photography - LongViews Studios
Aménagement d'une très grande salle à manger ouverte sur le salon montagne avec une cheminée double-face, un manteau de cheminée en pierre, un sol marron et parquet foncé.
Aménagement d'une très grande salle à manger ouverte sur le salon montagne avec une cheminée double-face, un manteau de cheminée en pierre, un sol marron et parquet foncé.
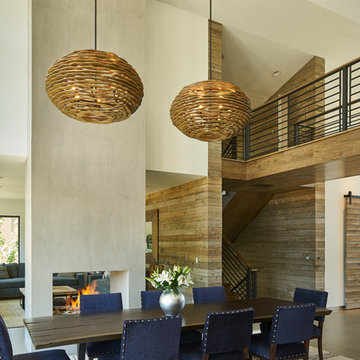
David Agnello
Exemple d'une salle à manger ouverte sur le salon tendance de taille moyenne avec un mur beige, parquet foncé, une cheminée double-face, un manteau de cheminée en plâtre et un sol marron.
Exemple d'une salle à manger ouverte sur le salon tendance de taille moyenne avec un mur beige, parquet foncé, une cheminée double-face, un manteau de cheminée en plâtre et un sol marron.
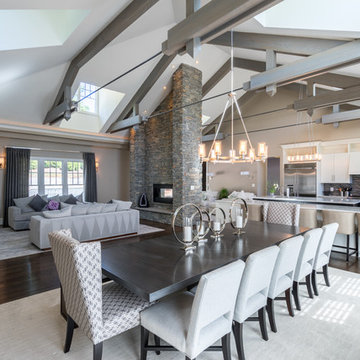
Nomoi Design LLC
Réalisation d'une grande salle à manger ouverte sur le salon tradition avec un mur beige, parquet foncé, une cheminée double-face et un manteau de cheminée en brique.
Réalisation d'une grande salle à manger ouverte sur le salon tradition avec un mur beige, parquet foncé, une cheminée double-face et un manteau de cheminée en brique.
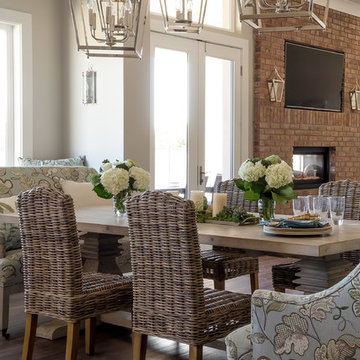
The dining area has a clear view to the living room and the two sided brick clad fireplace. The windowseat provides storage for children's art supplies and story books. n Multiple lantern pendants add whimsy.
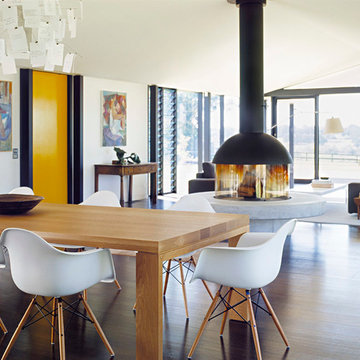
Shannon McGrath
Idée de décoration pour une grande salle à manger ouverte sur le salon design avec un mur blanc, parquet foncé, une cheminée double-face et éclairage.
Idée de décoration pour une grande salle à manger ouverte sur le salon design avec un mur blanc, parquet foncé, une cheminée double-face et éclairage.
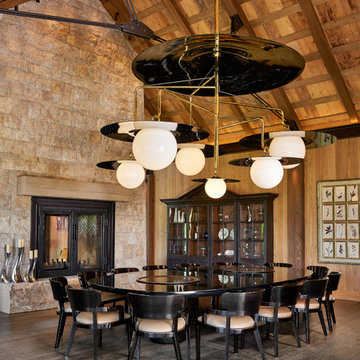
Cette photo montre une grande salle à manger ouverte sur le salon montagne avec une cheminée double-face, parquet foncé et un sol marron.
Idées déco de salles à manger avec parquet foncé et une cheminée double-face
1