Idées déco de salles à manger avec un sol en travertin et une cheminée double-face
Trier par :
Budget
Trier par:Populaires du jour
1 - 20 sur 36 photos
1 sur 3

We love this traditional style formal dining room with stone walls, chandelier, and custom furniture.
Idée de décoration pour une très grande salle à manger chalet fermée avec un mur marron, un sol en travertin, une cheminée double-face et un manteau de cheminée en pierre.
Idée de décoration pour une très grande salle à manger chalet fermée avec un mur marron, un sol en travertin, une cheminée double-face et un manteau de cheminée en pierre.

Enjoying adjacency to a two-sided fireplace is the dining room. Above is a custom light fixture with 13 glass chrome pendants. The table, imported from Thailand, is Acacia wood.
Project Details // White Box No. 2
Architecture: Drewett Works
Builder: Argue Custom Homes
Interior Design: Ownby Design
Landscape Design (hardscape): Greey | Pickett
Landscape Design: Refined Gardens
Photographer: Jeff Zaruba
See more of this project here: https://www.drewettworks.com/white-box-no-2/

World Renowned Architecture Firm Fratantoni Design created this beautiful home! They design home plans for families all over the world in any size and style. They also have in-house Interior Designer Firm Fratantoni Interior Designers and world class Luxury Home Building Firm Fratantoni Luxury Estates! Hire one or all three companies to design and build and or remodel your home!
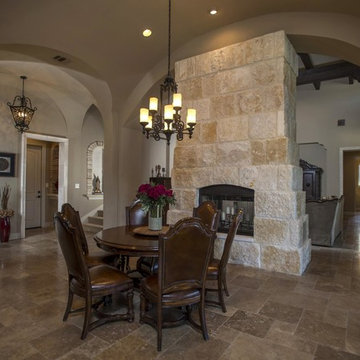
Barrel Ceiling
Aménagement d'une grande salle à manger ouverte sur la cuisine contemporaine avec un sol en travertin, une cheminée double-face et un manteau de cheminée en pierre.
Aménagement d'une grande salle à manger ouverte sur la cuisine contemporaine avec un sol en travertin, une cheminée double-face et un manteau de cheminée en pierre.

Photography by Emily Minton Redfield
EMR Photography
www.emrphotography.com
Réalisation d'une salle à manger design avec une cheminée double-face, un manteau de cheminée en carrelage, un sol en travertin et un sol beige.
Réalisation d'une salle à manger design avec une cheminée double-face, un manteau de cheminée en carrelage, un sol en travertin et un sol beige.

Acucraft custom gas linear fireplace with glass reveal and blue glass media.
Cette image montre une très grande salle à manger ouverte sur la cuisine minimaliste avec un mur blanc, un sol en travertin, une cheminée double-face, un manteau de cheminée en brique et un sol gris.
Cette image montre une très grande salle à manger ouverte sur la cuisine minimaliste avec un mur blanc, un sol en travertin, une cheminée double-face, un manteau de cheminée en brique et un sol gris.
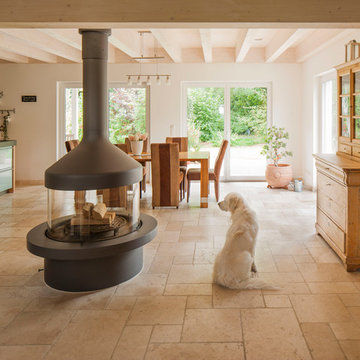
Da steht auch der vierbeinige Hausgenosse drauf: Naturstein sorgt für ein tolles Raumklima und fühlt sich gut an - besonders in er kalten Jahreszeit im Dialog mit einem schicken Kaminofen!
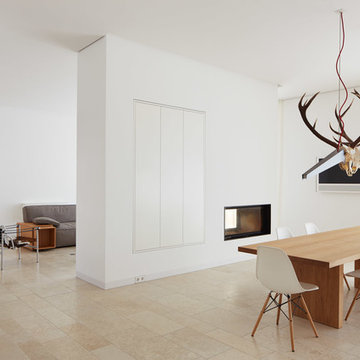
Aménagement d'une salle à manger ouverte sur le salon scandinave de taille moyenne avec un mur blanc, un sol en travertin, une cheminée double-face, un manteau de cheminée en plâtre et un sol beige.
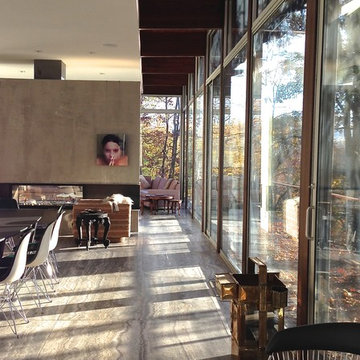
Wall of floor to ceiling glass. Travertine slab flooring.
Idées déco pour une très grande salle à manger ouverte sur le salon contemporaine avec un mur blanc, un sol en travertin, une cheminée double-face, un manteau de cheminée en métal et un sol gris.
Idées déco pour une très grande salle à manger ouverte sur le salon contemporaine avec un mur blanc, un sol en travertin, une cheminée double-face, un manteau de cheminée en métal et un sol gris.
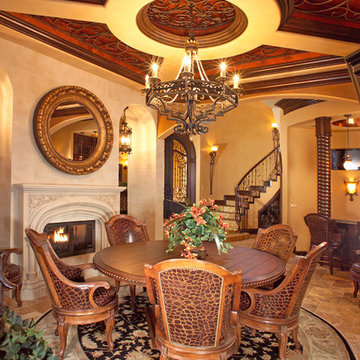
Tony Geise
Exemple d'une salle à manger ouverte sur la cuisine méditerranéenne de taille moyenne avec un mur multicolore, un sol en travertin, une cheminée double-face et un manteau de cheminée en pierre.
Exemple d'une salle à manger ouverte sur la cuisine méditerranéenne de taille moyenne avec un mur multicolore, un sol en travertin, une cheminée double-face et un manteau de cheminée en pierre.
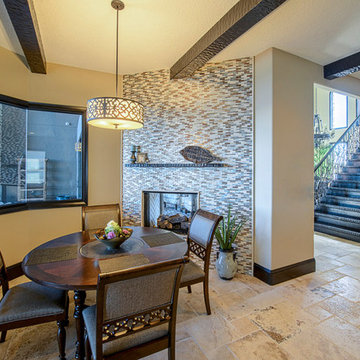
The breakfast nook is open to the kitchen and family room and features the fireplace wall of rectangular mosaic tiles of travertine, glass, and brushed nickel. The window gives full view of the lanai and the lake beyond.
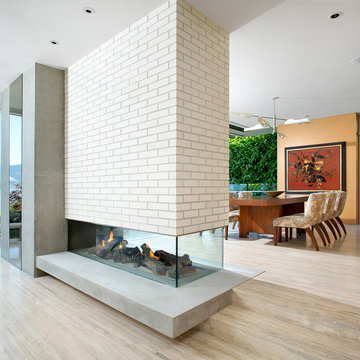
Floating white brick fireplace separates the living form the dining room beyond. Photo: Ema Peter
Réalisation d'une salle à manger ouverte sur le salon design avec un sol en travertin, une cheminée double-face et un manteau de cheminée en brique.
Réalisation d'une salle à manger ouverte sur le salon design avec un sol en travertin, une cheminée double-face et un manteau de cheminée en brique.
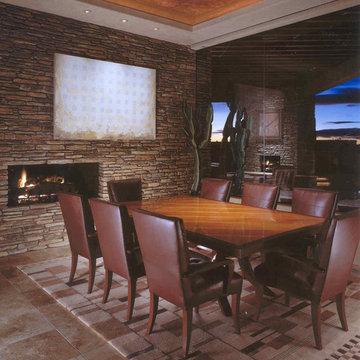
Comfortable and elegant, this living room has several conversation areas. The various textures include stacked stone columns, copper-clad beams exotic wood veneers, metal and glass.
Project designed by Susie Hersker’s Scottsdale interior design firm Design Directives. Design Directives is active in Phoenix, Paradise Valley, Cave Creek, Carefree, Sedona, and beyond.
For more about Design Directives, click here: https://susanherskerasid.com/
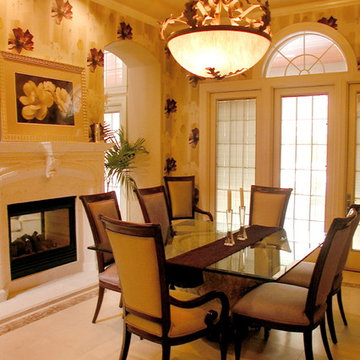
Brad Husserl
Idée de décoration pour une salle à manger design de taille moyenne avec un mur multicolore, un sol en travertin, une cheminée double-face et un manteau de cheminée en pierre.
Idée de décoration pour une salle à manger design de taille moyenne avec un mur multicolore, un sol en travertin, une cheminée double-face et un manteau de cheminée en pierre.
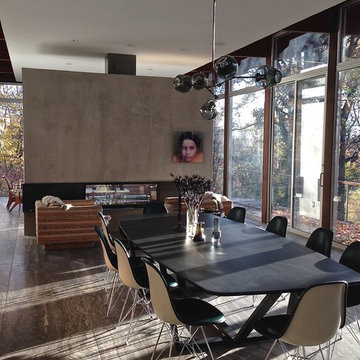
Wall of floor to ceiling glass. Travertine slab flooring. Custom black stained oak 10' dining table. Vintage chairs.
Lindsey Adelman custom chandelier
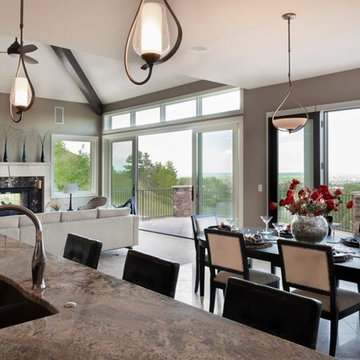
Home by Porchfront Homes, Images by James Maynard- Vantage Imagery LLC
Aménagement d'une très grande salle à manger ouverte sur la cuisine contemporaine avec un mur beige, un sol en travertin, une cheminée double-face et un manteau de cheminée en carrelage.
Aménagement d'une très grande salle à manger ouverte sur la cuisine contemporaine avec un mur beige, un sol en travertin, une cheminée double-face et un manteau de cheminée en carrelage.
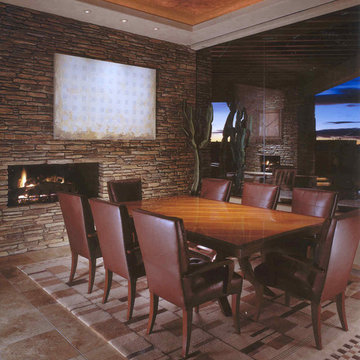
Comfortable and elegant, this living room has several conversation areas. The various textures include stacked stone columns, copper-clad beams exotic wood veneers, metal and glass.
Project designed by Susie Hersker’s Scottsdale interior design firm Design Directives. Design Directives is active in Phoenix, Paradise Valley, Cave Creek, Carefree, Sedona, and beyond.
For more about Design Directives, click here: https://susanherskerasid.com/
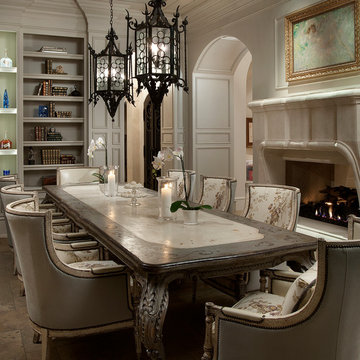
Luxury Fireplace inspirations by Fratantoni Design.
To see more inspirational photos, please follow us on Facebook, Twitter, Instagram and Pinterest!
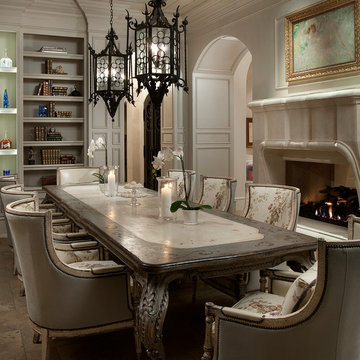
Elegant Dining Room designs by Fratantoni Luxury Estates for your inspirational boards!
Follow us on Pinterest, Instagram, Twitter and Facebook for more inspirational photos!
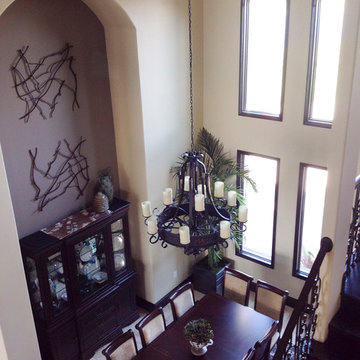
This dramatic 2-story dining room also has a dramatic oversized niche. A pair of contemporary wall sculptures serves as an interesting focal point from either floor level.
Idées déco de salles à manger avec un sol en travertin et une cheminée double-face
1