Idées déco de salles à manger avec une cheminée double-face
Trier par :
Budget
Trier par:Populaires du jour
101 - 120 sur 3 710 photos
1 sur 2
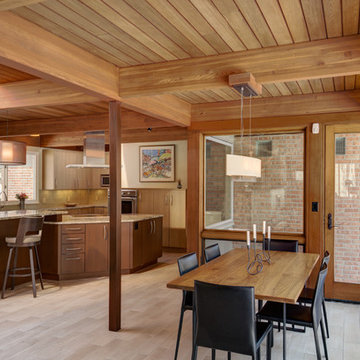
Steve Kuzma
Cette image montre une salle à manger ouverte sur le salon vintage de taille moyenne avec un sol en carrelage de céramique, une cheminée double-face et un manteau de cheminée en brique.
Cette image montre une salle à manger ouverte sur le salon vintage de taille moyenne avec un sol en carrelage de céramique, une cheminée double-face et un manteau de cheminée en brique.

From brick to wood, to steel, to tile: the materials in this project create both harmony and an interesting contrast all at once. Featuring the Lucius 140 peninsula fireplace by Element4.
Photo by: Jill Greer
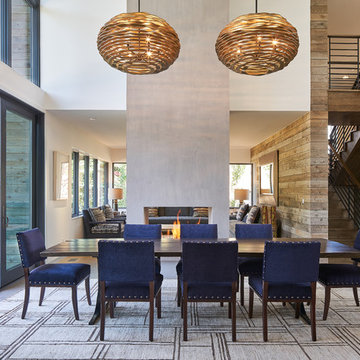
David Agnello
Inspiration pour une salle à manger ouverte sur le salon design de taille moyenne avec un mur beige, parquet foncé, une cheminée double-face, un manteau de cheminée en plâtre, un sol marron et éclairage.
Inspiration pour une salle à manger ouverte sur le salon design de taille moyenne avec un mur beige, parquet foncé, une cheminée double-face, un manteau de cheminée en plâtre, un sol marron et éclairage.
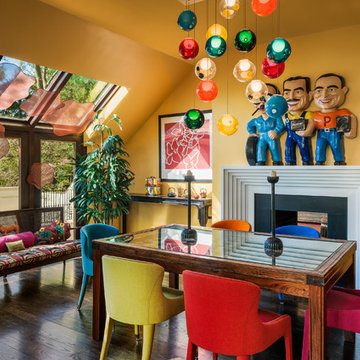
Photography Credit: Tom Crane Photography
Aménagement d'une salle à manger éclectique avec parquet foncé, une cheminée double-face, un manteau de cheminée en pierre et un mur orange.
Aménagement d'une salle à manger éclectique avec parquet foncé, une cheminée double-face, un manteau de cheminée en pierre et un mur orange.

Cette image montre une grande salle à manger design fermée avec un mur blanc, une cheminée double-face, un manteau de cheminée en béton et un sol en carrelage de céramique.

Wolf House is a contemporary home designed for flexible, easy living for a young family of 5. The spaces have multi use and the large home has a connection through its void space allowing all family members to be in touch with each other. The home boasts excellent energy efficiency and a clear view of the sky from every single room in the house.
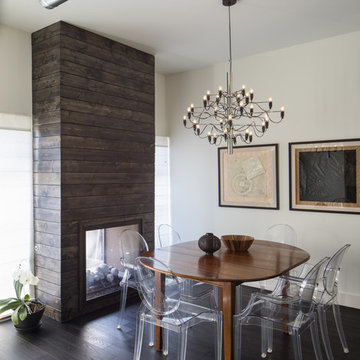
Aménagement d'une salle à manger contemporaine avec un mur blanc, parquet foncé, une cheminée double-face et un manteau de cheminée en bois.

Layers of texture and high contrast in this mid-century modern dining room. Inhabit living recycled wall flats painted in a high gloss charcoal paint as the feature wall. Three-sided flare fireplace adds warmth and visual interest to the dividing wall between dining room and den.
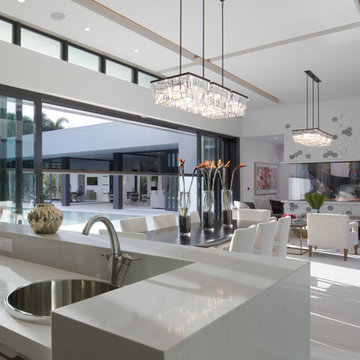
Photography: Jeff Davis Photography
Idée de décoration pour une très grande salle à manger ouverte sur le salon design avec un mur blanc, parquet clair, une cheminée double-face et un manteau de cheminée en pierre.
Idée de décoration pour une très grande salle à manger ouverte sur le salon design avec un mur blanc, parquet clair, une cheminée double-face et un manteau de cheminée en pierre.
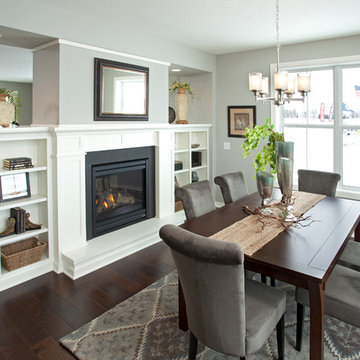
This home is built by Robert Thomas Homes located in Minnesota. Our showcase models are professionally staged. Please contact Ambiance at Home for information on furniture - 952.440.6757
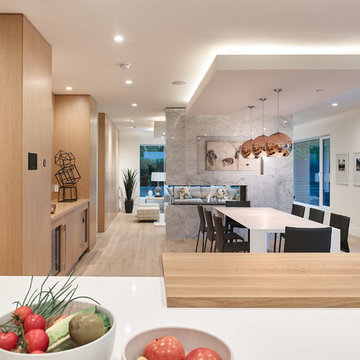
Cette photo montre une grande salle à manger ouverte sur le salon moderne avec un mur blanc, parquet clair, une cheminée double-face, un manteau de cheminée en carrelage et un sol beige.
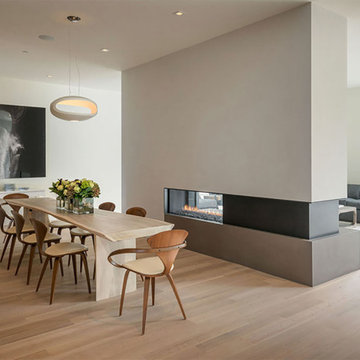
Inspiration pour une salle à manger minimaliste avec un mur beige, parquet clair et une cheminée double-face.

Tana Photography
Aménagement d'une grande salle à manger ouverte sur le salon classique avec un mur blanc, un sol en bois brun, une cheminée double-face, un manteau de cheminée en métal, un sol marron et éclairage.
Aménagement d'une grande salle à manger ouverte sur le salon classique avec un mur blanc, un sol en bois brun, une cheminée double-face, un manteau de cheminée en métal, un sol marron et éclairage.

Aménagement d'une grande salle à manger ouverte sur le salon montagne avec un mur beige, un sol en bois brun, une cheminée double-face et un manteau de cheminée en béton.
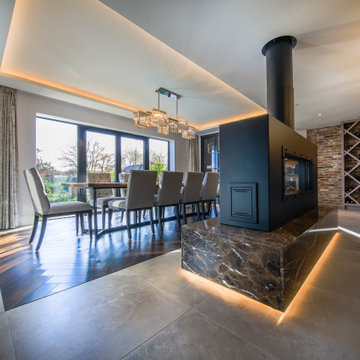
Idées déco pour une grande salle à manger ouverte sur la cuisine contemporaine avec un sol en carrelage de céramique, une cheminée double-face, un manteau de cheminée en pierre et un sol beige.
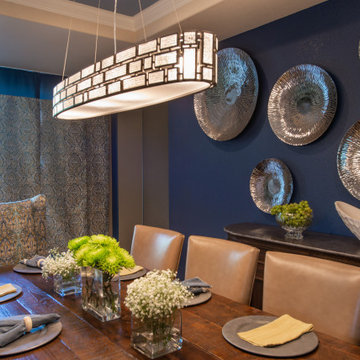
Dining Room is beautifully balanced with a fireplace wall of white stone and dark blue walls.
The design combines traditional furniture with contemporary artwork and lighting.
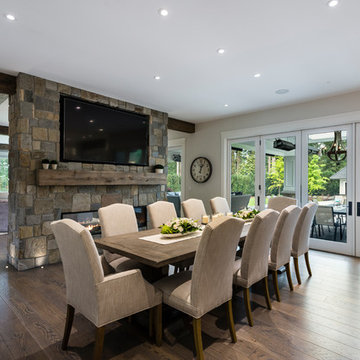
A massive expanse of folding nana-wall doors creates open-concept flow to the covered and heated patio, for year-round enjoyment. Inside, the greatroom runs the entire width of the house, separated by a substantial 2-way fireplace wrapped in stone to match the home’s exterior styling.
photography: Paul Grdina

This was a complete interior and exterior renovation of a 6,500sf 1980's single story ranch. The original home had an interior pool that was removed and replace with a widely spacious and highly functioning kitchen. Stunning results with ample amounts of natural light and wide views the surrounding landscape. A lovely place to live.
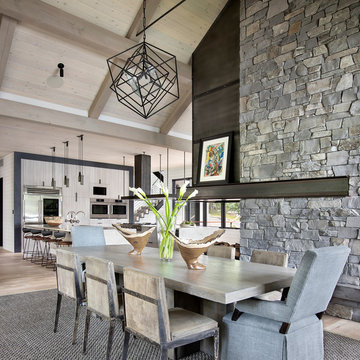
Idée de décoration pour une salle à manger ouverte sur la cuisine champêtre avec parquet clair, une cheminée double-face et un sol beige.
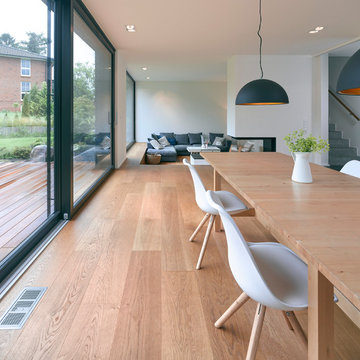
Idée de décoration pour une grande salle à manger ouverte sur le salon nordique avec un mur blanc, parquet clair, une cheminée double-face et un manteau de cheminée en plâtre.
Idées déco de salles à manger avec une cheminée double-face
6