Idées déco de salles à manger avec une cheminée
Trier par :
Budget
Trier par:Populaires du jour
121 - 140 sur 30 601 photos

Cette photo montre une salle à manger ouverte sur le salon tendance avec un mur blanc, une cheminée ribbon, un manteau de cheminée en pierre et éclairage.

Designer: Tamsin Design Group, Photographer: Alise O'Brien, Builder REA Homes, Architect: Mitchell Wall
Idées déco pour une grande salle à manger ouverte sur le salon contemporaine avec un manteau de cheminée en carrelage, un mur blanc, une cheminée double-face et un sol blanc.
Idées déco pour une grande salle à manger ouverte sur le salon contemporaine avec un manteau de cheminée en carrelage, un mur blanc, une cheminée double-face et un sol blanc.

The lighting design in this rustic barn with a modern design was the designed and built by lighting designer Mike Moss. This was not only a dream to shoot because of my love for rustic architecture but also because the lighting design was so well done it was a ease to capture. Photography by Vernon Wentz of Ad Imagery
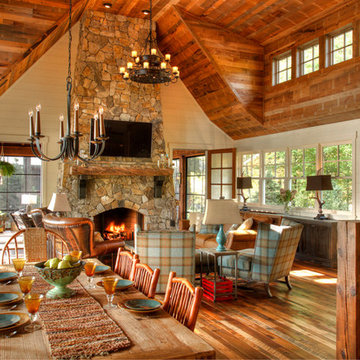
Idée de décoration pour une grande salle à manger chalet fermée avec un mur blanc, parquet foncé, une cheminée standard, un manteau de cheminée en pierre, un sol marron et éclairage.

Aménagement d'une salle à manger ouverte sur le salon contemporaine de taille moyenne avec un mur blanc, sol en béton ciré, un poêle à bois, un manteau de cheminée en métal et un sol gris.

David O. Marlow
Idée de décoration pour une très grande salle à manger ouverte sur le salon design avec parquet foncé, une cheminée double-face, un manteau de cheminée en pierre et un sol marron.
Idée de décoration pour une très grande salle à manger ouverte sur le salon design avec parquet foncé, une cheminée double-face, un manteau de cheminée en pierre et un sol marron.
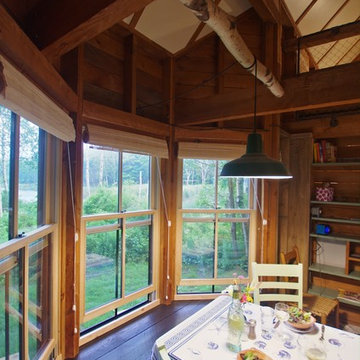
Inspiration pour une petite salle à manger ouverte sur le salon chalet avec parquet peint, un poêle à bois, un manteau de cheminée en métal et un sol vert.
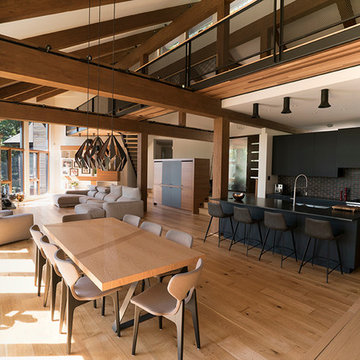
Cuisine noire intemporelle dans une aire ouverte _ Plancher de chêne naturel et mobilier en bois massif _ Les couleurs neutres et les matières naturelles permettent un heureux mélange du style industriel et contemporain _ Timeless black kitchen in an open living space _ Naturel oak flooring and massive wood furniture _ The neutral tones and natural materials allow a great mix between the industrial and contemporary styles _
Photo: Olivier Hétu de reference design Interior design: Paule Bourbonnais de Paule Bourbonnais Design et reference design Architecture: Dufour Ducharme architectes
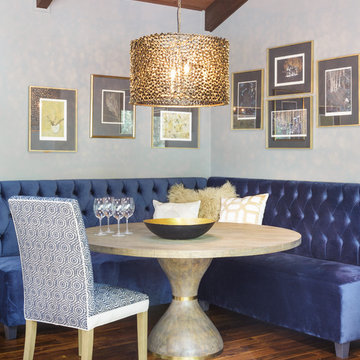
Idée de décoration pour une grande salle à manger ouverte sur le salon avec un mur gris, un sol en bois brun, une cheminée standard, un manteau de cheminée en pierre et un sol marron.

Modern Patriot Residence by Locati Architects, Interior Design by Locati Interiors, Photography by Gibeon Photography
Idées déco pour une salle à manger ouverte sur le salon contemporaine avec un mur beige, une cheminée ribbon et un manteau de cheminée en métal.
Idées déco pour une salle à manger ouverte sur le salon contemporaine avec un mur beige, une cheminée ribbon et un manteau de cheminée en métal.

This remodel was for a family that purchased a new home and just moved from Denver. They wanted a traditional design with a few hints of contemporary and an open feel concept with the adjoining rooms. We removed the walls surrounding the kitchen to achieve the openness of the space but needed to keep the support so we installed an exposed wooden beam. This brought in a traditional feature as well as using a reclaimed piece of wood for the brick fireplace mantel. The kitchen cabinets are the classic, white style with mesh upper cabinet insets. To further bring in the traditional look, we have a white farmhouse sink, installed white, subway tile, butcherblock countertop for the island and glass island electrical fixtures but offset it with stainless steel appliances and a quartz countertop. In the adjoining bonus room, we framed the entryway and windows with a square, white trim, which adds to the contemporary aspect. And for a fun touch, the clients wanted a little bar area and a kegerator installed. We kept the more contemporary theme with the stainless steel color and a white quartz countertop. The clients were delighted with how the kitchen turned out and how spacious the area felt in addition to the seamless mix of styles.
Photos by Rick Young

The kitchen and breakfast area are kept simple and modern, featuring glossy flat panel cabinets, modern appliances and finishes, as well as warm woods. The dining area was also given a modern feel, but we incorporated strong bursts of red-orange accents. The organic wooden table, modern dining chairs, and artisan lighting all come together to create an interesting and picturesque interior.
Project completed by New York interior design firm Betty Wasserman Art & Interiors, which serves New York City, as well as across the tri-state area and in The Hamptons.
For more about Betty Wasserman, click here: https://www.bettywasserman.com/
To learn more about this project, click here: https://www.bettywasserman.com/spaces/hamptons-estate/
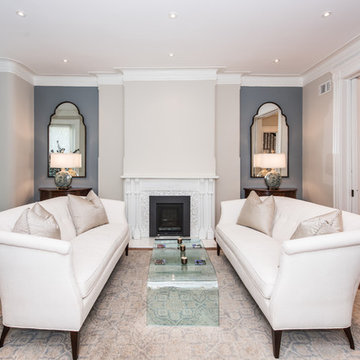
Finecraft Contractors, Inc.
Soleimani Photography
Idée de décoration pour une salle à manger ouverte sur le salon victorienne de taille moyenne avec un mur beige, parquet foncé, une cheminée standard, un manteau de cheminée en bois et un sol marron.
Idée de décoration pour une salle à manger ouverte sur le salon victorienne de taille moyenne avec un mur beige, parquet foncé, une cheminée standard, un manteau de cheminée en bois et un sol marron.

Chayce Lanphear
Inspiration pour une salle à manger ouverte sur le salon design de taille moyenne avec parquet foncé, un mur gris, une cheminée standard et un manteau de cheminée en brique.
Inspiration pour une salle à manger ouverte sur le salon design de taille moyenne avec parquet foncé, un mur gris, une cheminée standard et un manteau de cheminée en brique.
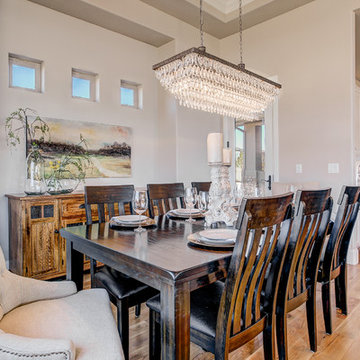
Exemple d'une salle à manger ouverte sur le salon chic de taille moyenne avec un mur beige, un sol en bois brun, une cheminée standard, un manteau de cheminée en pierre et un sol marron.
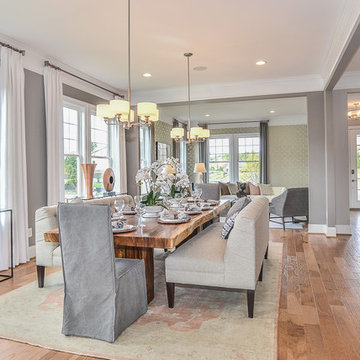
Inspiration pour une salle à manger ouverte sur le salon traditionnelle de taille moyenne avec un mur multicolore, un sol en bois brun et une cheminée standard.

Cette photo montre une salle à manger tendance de taille moyenne avec parquet clair, une cheminée ribbon, un mur bleu et un manteau de cheminée en carrelage.

Original Tudor Revival with Art Deco undertones has been given new life with the client's love for French Provincial, the stunning French Oak double herringbone parquetry floor and the open plan kitchen.
This fireplace is one of three in this home and originally had a collection of built-ins above it which were removed to simplify the space as a walk-way through to the new open-plan kitchen/living area.
the original fireplace surround was kept with most of the brick now painted a crisp white and new black marble hearth still waiting to arrive.
I imagine many family meals had in this now open and light space with easy access to the Kitchen and Butlers Pantry and overlooking the Alfresco and Pool-house.

Nick Springett Photography
Idée de décoration pour une salle à manger design fermée et de taille moyenne avec une cheminée double-face, un mur beige, parquet clair et un manteau de cheminée en carrelage.
Idée de décoration pour une salle à manger design fermée et de taille moyenne avec une cheminée double-face, un mur beige, parquet clair et un manteau de cheminée en carrelage.
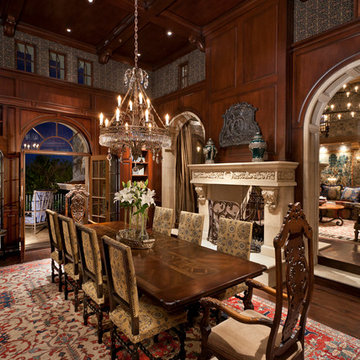
High Res Media
Inspiration pour une grande salle à manger méditerranéenne fermée avec un mur marron, parquet foncé et une cheminée double-face.
Inspiration pour une grande salle à manger méditerranéenne fermée avec un mur marron, parquet foncé et une cheminée double-face.
Idées déco de salles à manger avec une cheminée
7