Idées déco de salles à manger avec une cheminée
Trier par :
Budget
Trier par:Populaires du jour
161 - 180 sur 30 601 photos
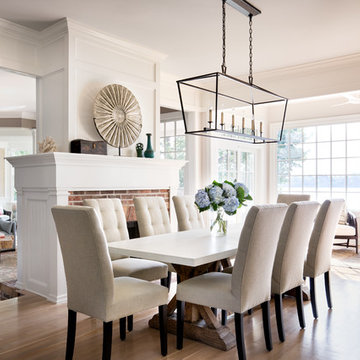
Cette image montre une grande salle à manger ouverte sur le salon traditionnelle avec un mur blanc, parquet clair, un manteau de cheminée en brique, une cheminée standard et éclairage.

This beautiful fireplace and interior walls feature Buechel Stone's Fond du Lac Tailored Blend in coursed heights. Fond du Lac Cut Stone is used over the doorways and for the bush hammered header of the fireplace. Click on the tags to see more at www.buechelstone.com/shoppingcart/products/Fond-du-Lac-Ta... & www.buechelstone.com/shoppingcart/products/Fond-du-Lac-Cu...
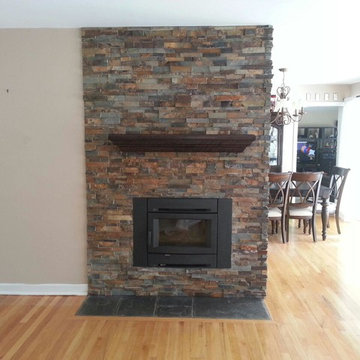
Exemple d'une salle à manger ouverte sur le salon chic de taille moyenne avec un mur beige, parquet clair, une cheminée double-face et un manteau de cheminée en pierre.

Réalisation d'une grande salle à manger ouverte sur la cuisine méditerranéenne avec un mur beige, un sol en carrelage de céramique, un sol beige, une cheminée standard et un manteau de cheminée en pierre.
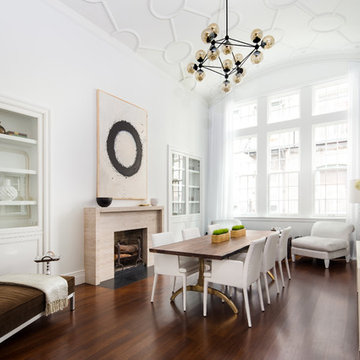
This West Village is the combination of 2 apartments into a larger one, which takes advantage of the stunning double height spaces, extremely unusual in NYC. While keeping the pre-war flair the residence maintains a minimal and contemporary design.
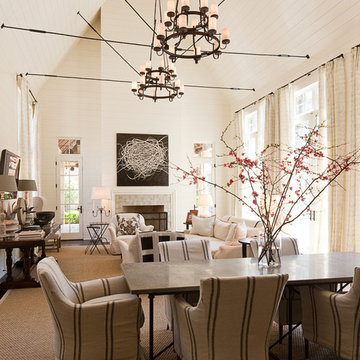
James Lockhart photo
Cette photo montre une grande salle à manger chic fermée avec un mur blanc, parquet foncé, une cheminée standard, un manteau de cheminée en carrelage et un sol beige.
Cette photo montre une grande salle à manger chic fermée avec un mur blanc, parquet foncé, une cheminée standard, un manteau de cheminée en carrelage et un sol beige.

Peter Vanderwarker
Aménagement d'une salle à manger ouverte sur le salon rétro de taille moyenne avec un mur blanc, une cheminée double-face, parquet clair, un manteau de cheminée en béton et un sol marron.
Aménagement d'une salle à manger ouverte sur le salon rétro de taille moyenne avec un mur blanc, une cheminée double-face, parquet clair, un manteau de cheminée en béton et un sol marron.

Breathtaking views of the incomparable Big Sur Coast, this classic Tuscan design of an Italian farmhouse, combined with a modern approach creates an ambiance of relaxed sophistication for this magnificent 95.73-acre, private coastal estate on California’s Coastal Ridge. Five-bedroom, 5.5-bath, 7,030 sq. ft. main house, and 864 sq. ft. caretaker house over 864 sq. ft. of garage and laundry facility. Commanding a ridge above the Pacific Ocean and Post Ranch Inn, this spectacular property has sweeping views of the California coastline and surrounding hills. “It’s as if a contemporary house were overlaid on a Tuscan farm-house ruin,” says decorator Craig Wright who created the interiors. The main residence was designed by renowned architect Mickey Muenning—the architect of Big Sur’s Post Ranch Inn, —who artfully combined the contemporary sensibility and the Tuscan vernacular, featuring vaulted ceilings, stained concrete floors, reclaimed Tuscan wood beams, antique Italian roof tiles and a stone tower. Beautifully designed for indoor/outdoor living; the grounds offer a plethora of comfortable and inviting places to lounge and enjoy the stunning views. No expense was spared in the construction of this exquisite estate.
Presented by Olivia Hsu Decker
+1 415.720.5915
+1 415.435.1600
Decker Bullock Sotheby's International Realty
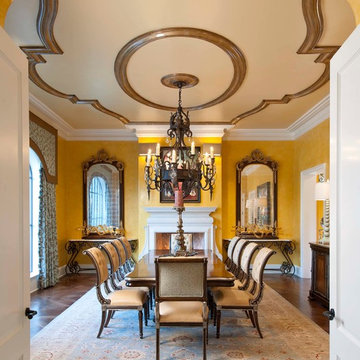
The formal dining room is all about the details. Added moulding on the ceiling draws your eye in and frames the dining table from overhead.
Design: Wesley-Wayne Interiors
Photo: Dan Piassick

Richard Leo Johnson
Wall Color: Gray Owl - Regal Wall Satin, Latex Flat (Benjamin Moore)
Trim Color: Super White - Oil, Semi Gloss (Benjamin Moore)
Wallpaper: Trove
Chandelier: Old Plank
Wall Plaques: Lazy Susan Gazelle Horns - J Douglas
Mirror: Prescott Gold Leaf Round Mirror - Arteriors
Dining Table: Oval Dining Table - DWR
Dining Chairs: Eames Molded Plastic Wood Dowel Chairs - DWR
Dining Chairs (Captain): Antique (reupholstered)
Bar Cart: Ponce Iron Bar Cart - Arteriors
Stools: Suite NY
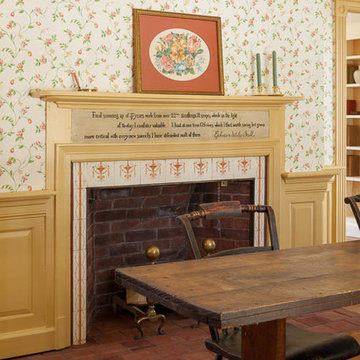
Greg Premru Photography, Inc.
Idées déco pour une salle à manger campagne avec une cheminée standard et un manteau de cheminée en carrelage.
Idées déco pour une salle à manger campagne avec une cheminée standard et un manteau de cheminée en carrelage.

Idée de décoration pour une salle à manger ouverte sur le salon chalet avec un manteau de cheminée en béton et une cheminée double-face.
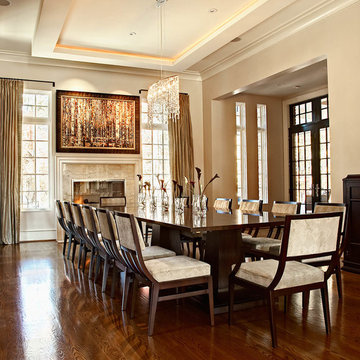
Photo by dustin peck photography inc; Interior Designer: Design Lines, Ltd (hpickett@designlinesltd.com), Architectural Design by Dean Marvin Malecha, FAIA, NC State University College of Design
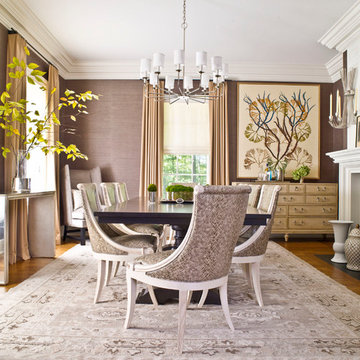
Chocolate brown grasscloth walled Dining Room with faux snakeskin dining chairs and dark walnut extension table. Polished nickel lighting and hardware throughout.
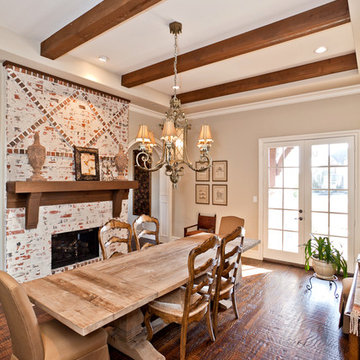
James Hurt
Aménagement d'une salle à manger avec un mur beige, parquet foncé, une cheminée standard et un manteau de cheminée en brique.
Aménagement d'une salle à manger avec un mur beige, parquet foncé, une cheminée standard et un manteau de cheminée en brique.
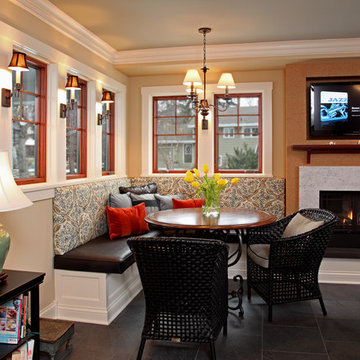
Project by Home Tailors Building & Remodeling
in collaboration with M. Valdes Architects and Vivid Interiors
Exemple d'une salle à manger chic avec un mur beige et une cheminée standard.
Exemple d'une salle à manger chic avec un mur beige et une cheminée standard.
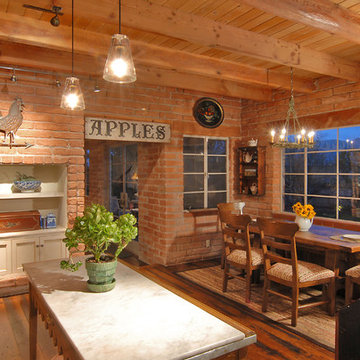
Historic remodel of an original 1960's adobe by renown architect George Christensen.
Exemple d'une grande salle à manger ouverte sur la cuisine nature avec parquet foncé et une cheminée standard.
Exemple d'une grande salle à manger ouverte sur la cuisine nature avec parquet foncé et une cheminée standard.

Werner Straube Photography
Inspiration pour une salle à manger traditionnelle avec un mur gris, parquet foncé, un manteau de cheminée en pierre et une cheminée standard.
Inspiration pour une salle à manger traditionnelle avec un mur gris, parquet foncé, un manteau de cheminée en pierre et une cheminée standard.
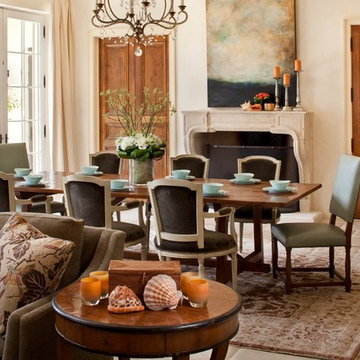
Rick Pharaoh
Idée de décoration pour une salle à manger méditerranéenne de taille moyenne avec une cheminée standard, un mur beige et un sol en carrelage de céramique.
Idée de décoration pour une salle à manger méditerranéenne de taille moyenne avec une cheminée standard, un mur beige et un sol en carrelage de céramique.
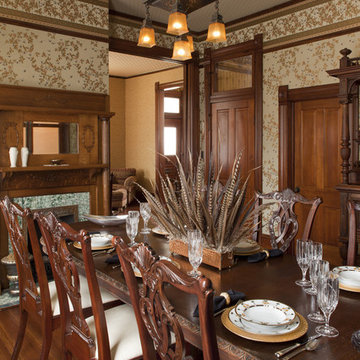
The restoration of an 1899 Queen Anne design, with columns and double gallery added ca. 1910 to update the house in the Colonial Revival style with sweeping front and side porches up and downstairs, and a new carriage house apartment. All the rooms and ceilings are wallpapered, original oak trim is stained, restoration of original light fixtures and replacement of missing ones, short, sheer curtains and roller shades at the windows. The project included a small kitchen addition and master bath, and the attic was converted to a guest bedroom and bath.
© 2011, Copyright, Rick Patrick Photography
Idées déco de salles à manger avec une cheminée
9