Idées déco de salles à manger avec une cheminée
Trier par :
Budget
Trier par:Populaires du jour
1 - 20 sur 3 261 photos
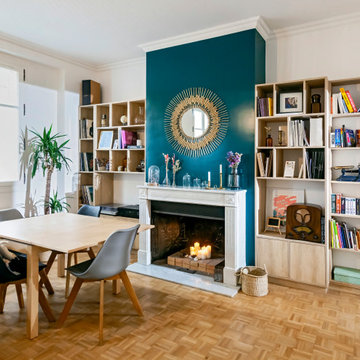
Une cheminée trône sur le mur de face du séjour. Nous y avons intégré un rappel de la couleur de l'entrée. Des étagères ont été faites sur mesure de chaque coté de la cheminée. Tout a été refait, du sol au plafond y compris l’électricité.

Salle à manger avec table mise
Inspiration pour une grande salle à manger victorienne fermée avec un mur bleu, un sol en bois brun, une cheminée standard, un sol marron et poutres apparentes.
Inspiration pour une grande salle à manger victorienne fermée avec un mur bleu, un sol en bois brun, une cheminée standard, un sol marron et poutres apparentes.

Réalisation d'une grande salle à manger ouverte sur le salon design en bois avec un mur blanc, une cheminée standard et éclairage.

Modern Dining Room in an open floor plan, sits between the Living Room, Kitchen and Backyard Patio. The modern electric fireplace wall is finished in distressed grey plaster. Modern Dining Room Furniture in Black and white is paired with a sculptural glass chandelier. Floor to ceiling windows and modern sliding glass doors expand the living space to the outdoors.

The formal dining room looks out to the spacious backyard with French doors opening to the pool and spa area. The wood burning brick fireplace was painted white in the renovation and white wainscoting surrounds the room, keeping it fresh and modern. The dramatic wood pitched roof has skylights that bring in light and keep things bright and airy.

Justin Krug Photography
Idées déco pour une grande salle à manger campagne fermée avec un mur blanc, un sol en bois brun, une cheminée standard, un manteau de cheminée en pierre et un sol marron.
Idées déco pour une grande salle à manger campagne fermée avec un mur blanc, un sol en bois brun, une cheminée standard, un manteau de cheminée en pierre et un sol marron.
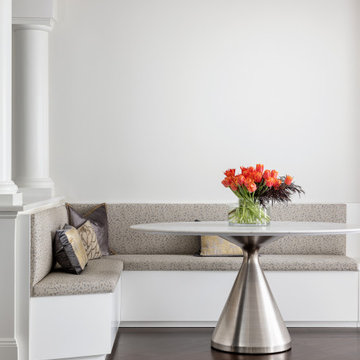
In collaboration with CD Interiors, we came in and completely gutted this Penthouse apartment in the heart of Downtown Westfield, NJ.
Inspiration pour une petite salle à manger minimaliste avec une banquette d'angle, un mur blanc, parquet foncé, une cheminée d'angle et un sol marron.
Inspiration pour une petite salle à manger minimaliste avec une banquette d'angle, un mur blanc, parquet foncé, une cheminée d'angle et un sol marron.

Built in the iconic neighborhood of Mount Curve, just blocks from the lakes, Walker Art Museum, and restaurants, this is city living at its best. Myrtle House is a design-build collaboration with Hage Homes and Regarding Design with expertise in Southern-inspired architecture and gracious interiors. With a charming Tudor exterior and modern interior layout, this house is perfect for all ages.
Rooted in the architecture of the past with a clean and contemporary influence, Myrtle House bridges the gap between stunning historic detailing and modern living.
A sense of charm and character is created through understated and honest details, with scale and proportion being paramount to the overall effect.
Classical elements are featured throughout the home, including wood paneling, crown molding, cabinet built-ins, and cozy window seating, creating an ambiance steeped in tradition. While the kitchen and family room blend together in an open space for entertaining and family time, there are also enclosed spaces designed with intentional use in mind.

Cette photo montre une grande salle à manger chic fermée avec un mur beige, parquet clair, une cheminée standard, un manteau de cheminée en pierre, un sol marron et du papier peint.

Formal dining room with bricks & masonry, double entry doors, exposed beams, and recessed lighting.
Cette photo montre une très grande salle à manger montagne fermée avec un mur multicolore, parquet foncé, une cheminée standard, un manteau de cheminée en pierre, un sol marron, poutres apparentes et un mur en parement de brique.
Cette photo montre une très grande salle à manger montagne fermée avec un mur multicolore, parquet foncé, une cheminée standard, un manteau de cheminée en pierre, un sol marron, poutres apparentes et un mur en parement de brique.

Photo: Lisa Petrole
Réalisation d'une très grande salle à manger ouverte sur le salon minimaliste avec un sol en carrelage de porcelaine, une cheminée ribbon, un manteau de cheminée en carrelage, un sol gris et un mur gris.
Réalisation d'une très grande salle à manger ouverte sur le salon minimaliste avec un sol en carrelage de porcelaine, une cheminée ribbon, un manteau de cheminée en carrelage, un sol gris et un mur gris.

Idées déco pour une grande salle à manger ouverte sur le salon bord de mer avec un mur gris, un sol en bois brun, un sol marron, une cheminée standard, un manteau de cheminée en pierre et éclairage.
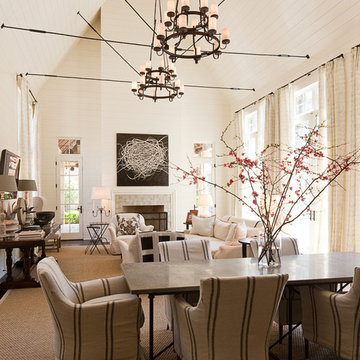
James Lockhart photo
Cette photo montre une grande salle à manger chic fermée avec un mur blanc, parquet foncé, une cheminée standard, un manteau de cheminée en carrelage et un sol beige.
Cette photo montre une grande salle à manger chic fermée avec un mur blanc, parquet foncé, une cheminée standard, un manteau de cheminée en carrelage et un sol beige.
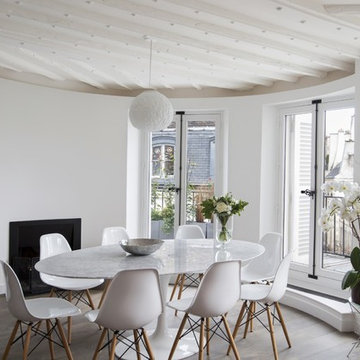
laurent Brandajs
Idées déco pour une salle à manger scandinave de taille moyenne avec un mur blanc, parquet foncé, une cheminée standard et un manteau de cheminée en métal.
Idées déco pour une salle à manger scandinave de taille moyenne avec un mur blanc, parquet foncé, une cheminée standard et un manteau de cheminée en métal.

Dry bar in dining room. Custom millwork design with integrated panel front wine refrigerator and antique mirror glass backsplash with rosettes.
Idées déco pour une salle à manger ouverte sur la cuisine classique de taille moyenne avec un mur blanc, un sol en bois brun, une cheminée double-face, un manteau de cheminée en pierre, un sol marron, un plafond décaissé et du lambris.
Idées déco pour une salle à manger ouverte sur la cuisine classique de taille moyenne avec un mur blanc, un sol en bois brun, une cheminée double-face, un manteau de cheminée en pierre, un sol marron, un plafond décaissé et du lambris.

David Dietrich
Idées déco pour une grande salle à manger ouverte sur la cuisine contemporaine avec une cheminée double-face, un manteau de cheminée en métal, un mur beige, parquet foncé et un sol marron.
Idées déco pour une grande salle à manger ouverte sur la cuisine contemporaine avec une cheminée double-face, un manteau de cheminée en métal, un mur beige, parquet foncé et un sol marron.

Cette image montre une salle à manger design avec un mur blanc, un sol en contreplaqué, une cheminée standard, un manteau de cheminée en pierre et un sol marron.

Inspiration pour une grande salle à manger traditionnelle avec un mur bleu, une cheminée standard, un sol marron, parquet foncé et un manteau de cheminée en pierre.

Larger view from the dining space and the kitchen. Open floor concepts are not easy to decorate. All areas have to flow and connect.
Idées déco pour une grande salle à manger ouverte sur la cuisine éclectique avec un mur gris, parquet foncé, une cheminée standard, un manteau de cheminée en béton et un sol gris.
Idées déco pour une grande salle à manger ouverte sur la cuisine éclectique avec un mur gris, parquet foncé, une cheminée standard, un manteau de cheminée en béton et un sol gris.
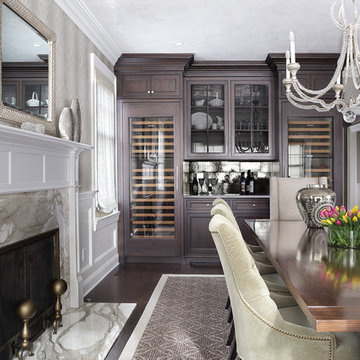
Elegant dining room in a sophisticated neutral palette. Transitional but modern design aesthetic with custom cabinetry that houses wine refrigeration system. Always a plus to have a fireplace in the dining room!
Idées déco de salles à manger avec une cheminée
1