Idées déco de salles à manger avec une cheminée ribbon et une cheminée
Trier par :
Budget
Trier par:Populaires du jour
1 - 20 sur 2 039 photos
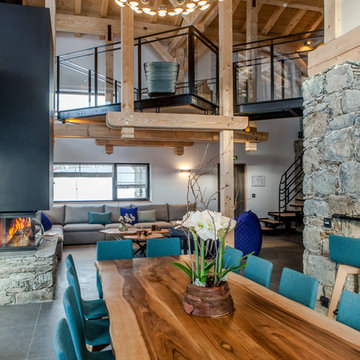
Cette image montre une salle à manger ouverte sur le salon méditerranéenne avec un mur blanc, une cheminée ribbon, un manteau de cheminée en plâtre et un sol gris.
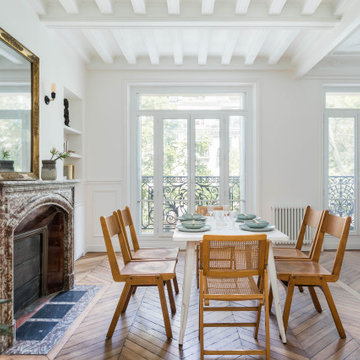
Inspiration pour une salle à manger ouverte sur le salon design avec un mur blanc, un sol en bois brun, une cheminée ribbon et un manteau de cheminée en pierre.

Architect: Rick Shean & Christopher Simmonds, Christopher Simmonds Architect Inc.
Photography By: Peter Fritz
“Feels very confident and fluent. Love the contrast between first and second floor, both in material and volume. Excellent modern composition.”
This Gatineau Hills home creates a beautiful balance between modern and natural. The natural house design embraces its earthy surroundings, while opening the door to a contemporary aesthetic. The open ground floor, with its interconnected spaces and floor-to-ceiling windows, allows sunlight to flow through uninterrupted, showcasing the beauty of the natural light as it varies throughout the day and by season.
The façade of reclaimed wood on the upper level, white cement board lining the lower, and large expanses of floor-to-ceiling windows throughout are the perfect package for this chic forest home. A warm wood ceiling overhead and rustic hand-scraped wood floor underfoot wrap you in nature’s best.
Marvin’s floor-to-ceiling windows invite in the ever-changing landscape of trees and mountains indoors. From the exterior, the vertical windows lead the eye upward, loosely echoing the vertical lines of the surrounding trees. The large windows and minimal frames effectively framed unique views of the beautiful Gatineau Hills without distracting from them. Further, the windows on the second floor, where the bedrooms are located, are tinted for added privacy. Marvin’s selection of window frame colors further defined this home’s contrasting exterior palette. White window frames were used for the ground floor and black for the second floor.
MARVIN PRODUCTS USED:
Marvin Bi-Fold Door
Marvin Sliding Patio Door
Marvin Tilt Turn and Hopper Window
Marvin Ultimate Awning Window
Marvin Ultimate Swinging French Door
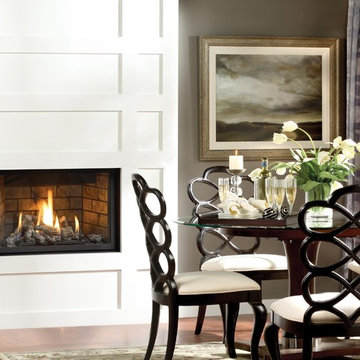
The Solara gas fireplace offers great versatility and is equally compatible with classic or contemporary interior design. Available with your choice of realistic ceramic logs or contemporary rock set.

Cette image montre une salle à manger ouverte sur le salon minimaliste de taille moyenne avec un mur blanc, parquet clair, une cheminée ribbon, un manteau de cheminée en plâtre, un sol beige et un plafond en bois.

Dane and his team were originally hired to shift a few rooms around when the homeowners' son left for college. He created well-functioning spaces for all, spreading color along the way. And he didn't waste a thing.
Project designed by Boston interior design studio Dane Austin Design. They serve Boston, Cambridge, Hingham, Cohasset, Newton, Weston, Lexington, Concord, Dover, Andover, Gloucester, as well as surrounding areas.
For more about Dane Austin Design, click here: https://daneaustindesign.com/
To learn more about this project, click here:
https://daneaustindesign.com/south-end-brownstone

Dining room with a beautiful marble fireplace and wine cellar.
Aménagement d'une salle à manger contemporaine avec un mur gris, parquet clair, un sol beige, une cheminée ribbon et un manteau de cheminée en pierre.
Aménagement d'une salle à manger contemporaine avec un mur gris, parquet clair, un sol beige, une cheminée ribbon et un manteau de cheminée en pierre.

Cette photo montre une salle à manger ouverte sur le salon tendance avec un mur blanc, une cheminée ribbon, un manteau de cheminée en pierre et éclairage.

Modern Patriot Residence by Locati Architects, Interior Design by Locati Interiors, Photography by Gibeon Photography
Idées déco pour une salle à manger ouverte sur le salon contemporaine avec un mur beige, une cheminée ribbon et un manteau de cheminée en métal.
Idées déco pour une salle à manger ouverte sur le salon contemporaine avec un mur beige, une cheminée ribbon et un manteau de cheminée en métal.

Cette photo montre une salle à manger tendance de taille moyenne avec parquet clair, une cheminée ribbon, un mur bleu et un manteau de cheminée en carrelage.
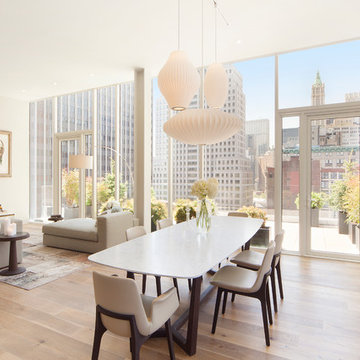
Réalisation d'une salle à manger ouverte sur le salon minimaliste de taille moyenne avec un mur blanc, parquet clair, une cheminée ribbon et éclairage.
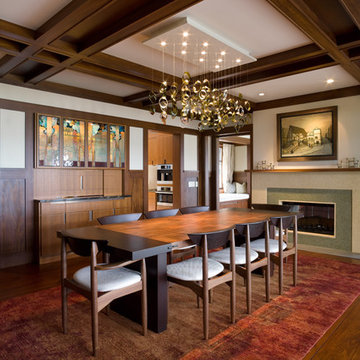
Mid Century modern meets arts and crafts - this dining room combines numerous influences for a layered, textured approach. Tyler Mallory Photography tylermallory.com
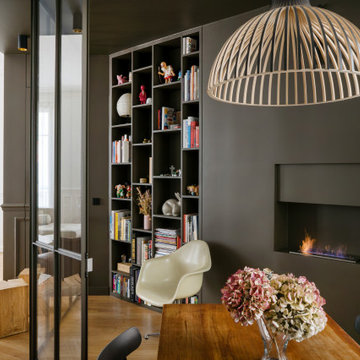
Exemple d'une salle à manger tendance avec une banquette d'angle, un mur noir, un sol en bois brun, une cheminée ribbon et un sol marron.

Comfortable living and dining space with beautiful wood ceiling beams, marble gas fireplace surround, and built-ins.
Photo by Ashley Avila Photography
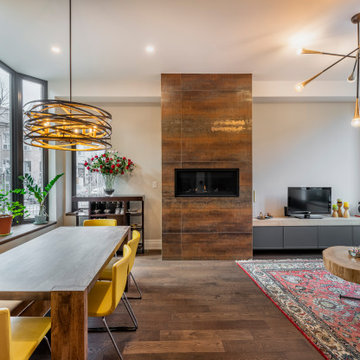
Idée de décoration pour une salle à manger ouverte sur le salon design de taille moyenne avec un mur blanc, un sol en bois brun, une cheminée ribbon et un sol marron.

Exemple d'une salle à manger ouverte sur le salon tendance avec un mur blanc, sol en béton ciré, une cheminée ribbon, un manteau de cheminée en carrelage et un sol gris.
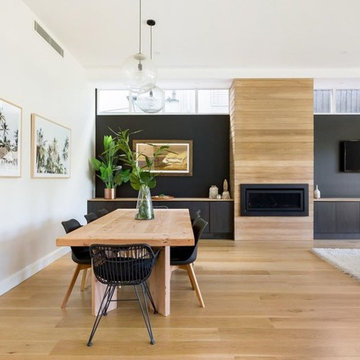
Cette photo montre une salle à manger tendance avec un mur noir, parquet clair, une cheminée ribbon, un manteau de cheminée en bois et un sol marron.
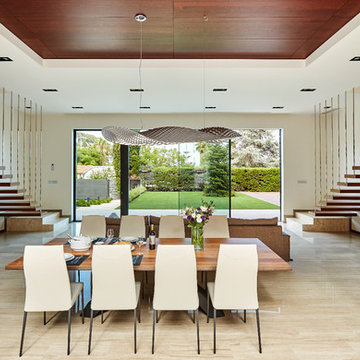
Fotografo O S C A R G U T I E R R E Z
Cette image montre une grande salle à manger design fermée avec un mur blanc, parquet clair et une cheminée ribbon.
Cette image montre une grande salle à manger design fermée avec un mur blanc, parquet clair et une cheminée ribbon.
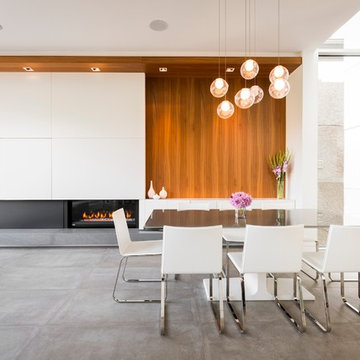
Photographer: Lucas Finlay
Réalisation d'une grande salle à manger ouverte sur le salon design avec sol en béton ciré et une cheminée ribbon.
Réalisation d'une grande salle à manger ouverte sur le salon design avec sol en béton ciré et une cheminée ribbon.
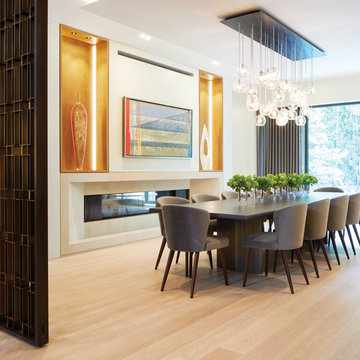
An elegant material palette of hand rubbed dark bronze, stone, leather, walnut and lacquered wood, and light oak flooring, creates a dramatic yet warm and inviting domestic environment. The palette is complemented and enhanced by the incorporation of new furniture and dramatic light fixtures. Photo by Virginia Macdonald Photographer Inc.
Idées déco de salles à manger avec une cheminée ribbon et une cheminée
1