Idées déco de salles à manger avec une cheminée standard
Trier par :
Budget
Trier par:Populaires du jour
141 - 160 sur 20 126 photos
1 sur 2
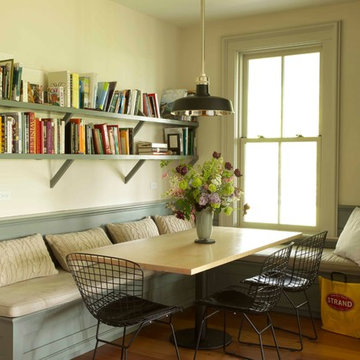
Close up of breakfast nook with built in seating and table. Bookshelves above and more industrial lighting.
Cette image montre une salle à manger rustique avec un sol en bois brun, une cheminée standard, un manteau de cheminée en bois et un mur beige.
Cette image montre une salle à manger rustique avec un sol en bois brun, une cheminée standard, un manteau de cheminée en bois et un mur beige.
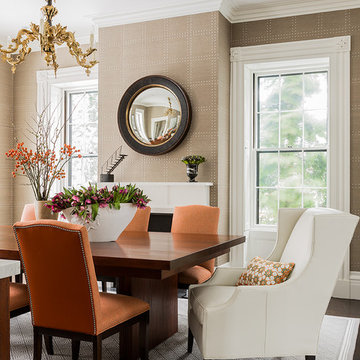
Photography by Michael J. Lee
Cette photo montre une salle à manger chic de taille moyenne avec un mur beige, parquet foncé et une cheminée standard.
Cette photo montre une salle à manger chic de taille moyenne avec un mur beige, parquet foncé et une cheminée standard.
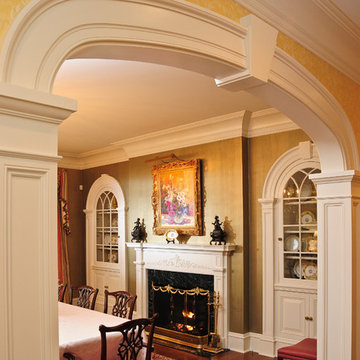
Recessed pilasters and arches with keystones are carried through to the dining room. The built in display cabinets are highlighted by the decorative muntins on the glass doors. The fireplace stands out with a floral adornment contrasting the clean lines of the mantel. The large scale cove moulding is carried throughout the home and brings a finishing touch to the trimwork in this room.

The homeowner of this ranch style home in Orange Park Acres wanted the Kitchen Breakfast Nook to become a large informal Dining Room that was an extension of the new Great Room. A new painted limestone effect on the used brick fireplace sets the tone for a lighter, more open and airy space. Using a bench for part of the seating helps to eliminate crowding and give a place for the grandkids to sit that can handle sticky hands. Custom designed dining chairs in a heavy duty velvet add to the luxurious feeling of the room and can be used in the adjacent Great Room for additional seating. A heavy dark iron chandelier was replaced with the lovely fixture that was hanging in another room; it's pale tones perfect for the new scheme. The window seat cushions were updated in a serviceable ostrich print taupe vinyl enhanced by rich cut velvet brocade and metallic woven pillows, making it a perfect place to sit and enjoy the outdoors. Photo by Anthony Gomez.

Matthew Williamson Photography
Cette photo montre une petite salle à manger ouverte sur le salon chic avec un mur blanc, parquet foncé, une cheminée standard et un manteau de cheminée en métal.
Cette photo montre une petite salle à manger ouverte sur le salon chic avec un mur blanc, parquet foncé, une cheminée standard et un manteau de cheminée en métal.

Interior Architecture, Interior Design, Custom Furniture Design, Landscape Architecture by Chango Co.
Construction by Ronald Webb Builders
AV Design by EL Media Group
Photography by Ray Olivares
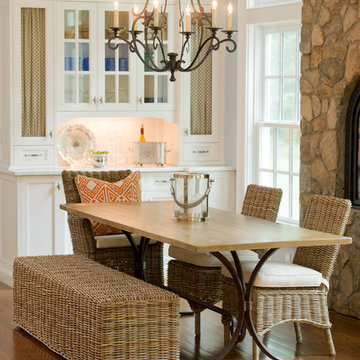
Photo Credit: Neil
Cette photo montre une salle à manger ouverte sur la cuisine nature de taille moyenne avec un mur gris, un sol en bois brun, une cheminée standard, un manteau de cheminée en pierre et un sol marron.
Cette photo montre une salle à manger ouverte sur la cuisine nature de taille moyenne avec un mur gris, un sol en bois brun, une cheminée standard, un manteau de cheminée en pierre et un sol marron.
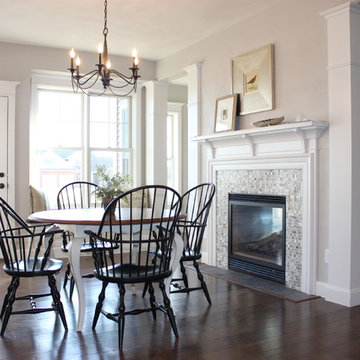
Réalisation d'une salle à manger tradition avec parquet foncé, une cheminée standard, un manteau de cheminée en carrelage et un mur beige.
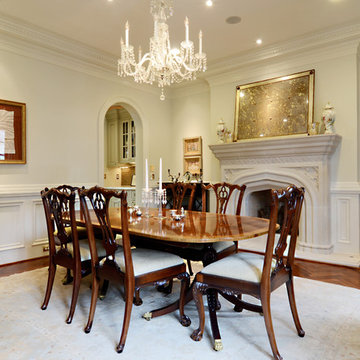
Dining Room
Idée de décoration pour une grande salle à manger tradition fermée avec un mur beige, un sol en bois brun, une cheminée standard et un manteau de cheminée en pierre.
Idée de décoration pour une grande salle à manger tradition fermée avec un mur beige, un sol en bois brun, une cheminée standard et un manteau de cheminée en pierre.
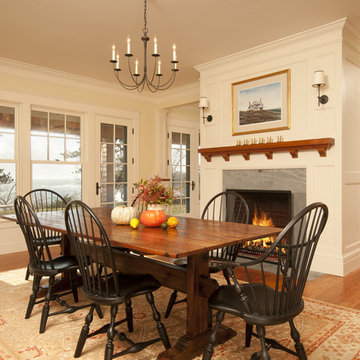
Perched atop a bluff overlooking the Atlantic Ocean, this new residence adds a modern twist to the classic Shingle Style. The house is anchored to the land by stone retaining walls made entirely of granite taken from the site during construction. Clad almost entirely in cedar shingles, the house will weather to a classic grey.
Photo Credit: Blind Dog Studio

Removing a few walls opens up this little living room to the adjacent dining room, and keeps the cozy feeling without the claustrophobia. New built-in book shelves flank the fireplace, providing ample library space for window seat reading. A hanging chandelier provides light an elegant atmosphere, added to by matching pink chairs, ivory busts, and large area rugs. Dark wood furniture in the dining room adds gravity and a nice contrast to the auburn wood floors, grey walls, and white detailed moldings. This cozy retreat is in the Panhandle in San Francisco.
Photo Credit: Molly Decoudreaux
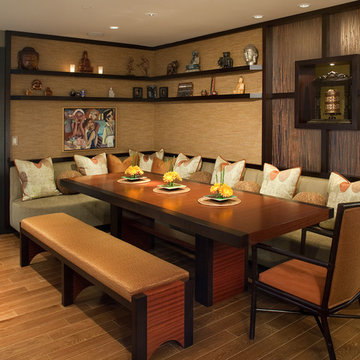
The designer's custom Waterfall table, bench and banquette offer cozy, efficient seating, while a custom shelf unit provides ample room to display the homeowner's Buddha collection.
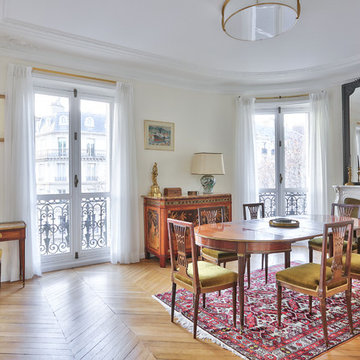
La très belle salle à manger Bosquet!
Admirez ce magnifique miroir ancien existant que nous avons délibérément repeint en noir mat afin qu'il réponde en face au noir de la bibliothèque, le tout pour apporter un côté moderne au milieu de toutes ces notes anciennes. La cheminée en marbre blanc imposante, est finalement beaucoup plus légère dans l'ensemble grâce à cet effet d'optique.
Une belle pièce très confortable pour 6 personnes, le tout éclairé par la magnifique applique Perzel art déco, répondant bien aux couleurs de bois foncées diverses des meubles anciens.
Le tout sur un tapis oriental.
https://www.nevainteriordesign.com/
Lien Magazine
Jean Perzel : http://www.perzel.fr/projet-bosquet-neva/
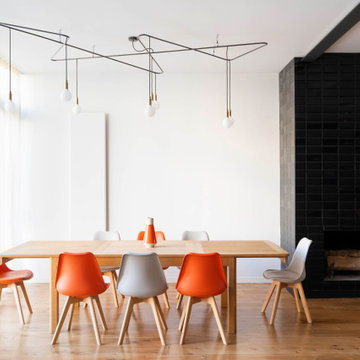
Exemple d'une grande salle à manger ouverte sur le salon tendance avec un mur blanc, un sol en bois brun, une cheminée standard, un manteau de cheminée en carrelage et un sol beige.
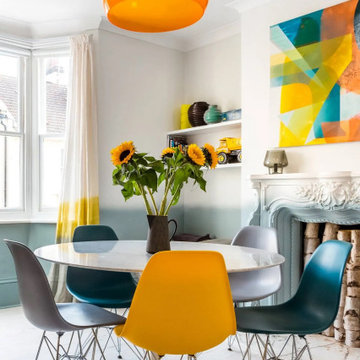
Réalisation d'une salle à manger bohème avec un mur multicolore et une cheminée standard.

Vaulted ceilings in the living room, along with numerous floor to ceiling, retracting glass doors, create a feeling of openness and provide 1800 views of the Pacific Ocean. Elegant, earthy finishes include the Santos mahogany floors and Egyptian limestone.
Architect: Edward Pitman Architects
Builder: Allen Constrruction
Photos: Jim Bartsch Photography

The tapered staircase is formed of laminated oak and was supplied and installed by SMET, a Belgian company. It matches the parquet flooring, and sits elegantly in the space by the sliding doors.
Structural glass balustrades help maintain just the right balance of solidity, practicality and lightness of touch and allow the proportions of the rooms and front-to-rear views to dominate.
Photography: Bruce Hemming

Cette photo montre une salle à manger ouverte sur le salon chic avec un mur blanc, parquet clair, une cheminée standard et un sol beige.

Modern Dining Room in an open floor plan, sits between the Living Room, Kitchen and Outdoor Patio. The modern electric fireplace wall is finished in distressed grey plaster. Modern Dining Room Furniture in Black and white is paired with a sculptural glass chandelier. Floor to ceiling windows and modern sliding glass doors expand the living space to the outdoors.
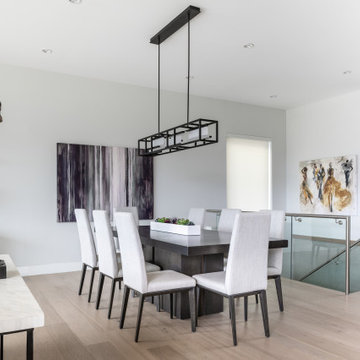
View of dining room from kitchen
Cette photo montre une salle à manger ouverte sur la cuisine moderne de taille moyenne avec un mur blanc, un sol en bois brun, une cheminée standard, un manteau de cheminée en bois et un sol marron.
Cette photo montre une salle à manger ouverte sur la cuisine moderne de taille moyenne avec un mur blanc, un sol en bois brun, une cheminée standard, un manteau de cheminée en bois et un sol marron.
Idées déco de salles à manger avec une cheminée standard
8