Idées déco de salles à manger avec une cheminée standard
Trier par :
Budget
Trier par:Populaires du jour
1 - 20 sur 3 013 photos
1 sur 3
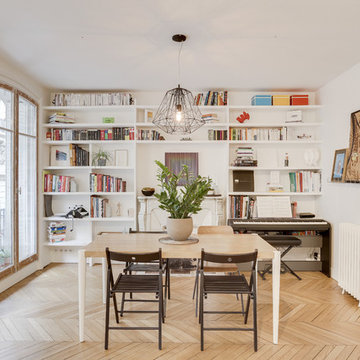
Maxime Antony
Inspiration pour une salle à manger nordique de taille moyenne et fermée avec un mur blanc, parquet clair, une cheminée standard, un manteau de cheminée en pierre et un sol beige.
Inspiration pour une salle à manger nordique de taille moyenne et fermée avec un mur blanc, parquet clair, une cheminée standard, un manteau de cheminée en pierre et un sol beige.

Inspiration pour une grande salle à manger ouverte sur la cuisine bohème avec un sol marron, un mur blanc, un sol en bois brun, une cheminée standard et un manteau de cheminée en pierre.

Ce duplex de 100m² en région parisienne a fait l’objet d’une rénovation partielle par nos équipes ! L’objectif était de rendre l’appartement à la fois lumineux et convivial avec quelques touches de couleur pour donner du dynamisme.
Nous avons commencé par poncer le parquet avant de le repeindre, ainsi que les murs, en blanc franc pour réfléchir la lumière. Le vieil escalier a été remplacé par ce nouveau modèle en acier noir sur mesure qui contraste et apporte du caractère à la pièce.
Nous avons entièrement refait la cuisine qui se pare maintenant de belles façades en bois clair qui rappellent la salle à manger. Un sol en béton ciré, ainsi que la crédence et le plan de travail ont été posés par nos équipes, qui donnent un côté loft, que l’on retrouve avec la grande hauteur sous-plafond et la mezzanine. Enfin dans le salon, de petits rangements sur mesure ont été créé, et la décoration colorée donne du peps à l’ensemble.
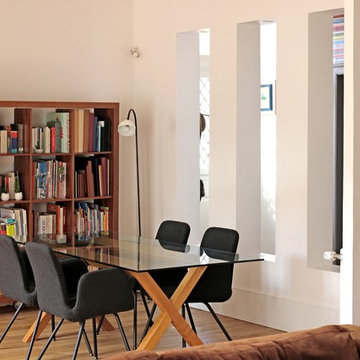
Céline Tsakyrellis
Réalisation d'une grande salle à manger ouverte sur le salon design avec un mur beige, un sol en bois brun, une cheminée standard, un manteau de cheminée en pierre, un sol marron et éclairage.
Réalisation d'une grande salle à manger ouverte sur le salon design avec un mur beige, un sol en bois brun, une cheminée standard, un manteau de cheminée en pierre, un sol marron et éclairage.
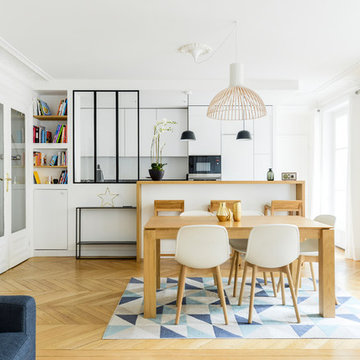
Idées déco pour une salle à manger ouverte sur le salon contemporaine de taille moyenne avec un mur blanc, parquet clair, un sol marron, une cheminée standard et un manteau de cheminée en pierre.
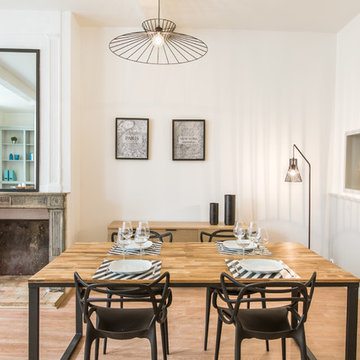
Espace dinatoire dans un appartement au coeur du quartier des chartrons.
Idées déco pour une salle à manger contemporaine de taille moyenne avec un mur blanc, un sol en bois brun, une cheminée standard, un sol marron, du papier peint et éclairage.
Idées déco pour une salle à manger contemporaine de taille moyenne avec un mur blanc, un sol en bois brun, une cheminée standard, un sol marron, du papier peint et éclairage.
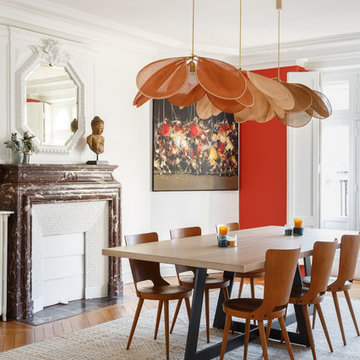
Réalisation d'une grande salle à manger bohème fermée avec un mur blanc, un sol en bois brun, une cheminée standard, un manteau de cheminée en pierre et un sol marron.
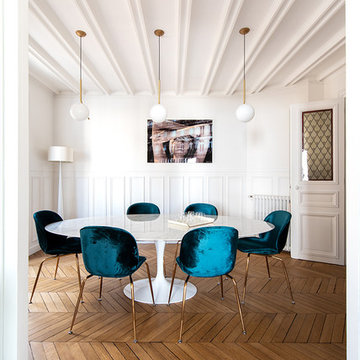
Cette photo montre une salle à manger chic de taille moyenne avec un mur blanc, un sol en bois brun, un sol marron, une cheminée standard et un manteau de cheminée en pierre.
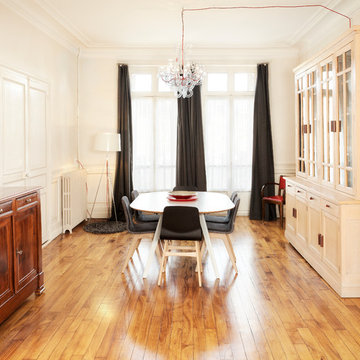
Salon lumineux avec un parquet au sol créant du contraste. Cela donne du caractère à la pièce.
Aménagement d'une grande salle à manger classique fermée avec un mur beige, un sol en bois brun, un sol beige, une cheminée standard, un manteau de cheminée en pierre et éclairage.
Aménagement d'une grande salle à manger classique fermée avec un mur beige, un sol en bois brun, un sol beige, une cheminée standard, un manteau de cheminée en pierre et éclairage.

Aménagement d'une salle à manger sud-ouest américain fermée et de taille moyenne avec un mur beige, tomettes au sol, une cheminée standard et un manteau de cheminée en plâtre.

Beautiful Spanish tile details are present in almost
every room of the home creating a unifying theme
and warm atmosphere. Wood beamed ceilings
converge between the living room, dining room,
and kitchen to create an open great room. Arched
windows and large sliding doors frame the amazing
views of the ocean.
Architect: Beving Architecture
Photographs: Jim Bartsch Photographer

This project is the result of research and work lasting several months. This magnificent Haussmannian apartment will inspire you if you are looking for refined and original inspiration.
Here the lights are decorative objects in their own right. Sometimes they take the form of a cloud in the children's room, delicate bubbles in the parents' or floating halos in the living rooms.
The majestic kitchen completely hugs the long wall. It is a unique creation by eggersmann by Paul & Benjamin. A very important piece for the family, it has been designed both to allow them to meet and to welcome official invitations.
The master bathroom is a work of art. There is a minimalist Italian stone shower. Wood gives the room a chic side without being too conspicuous. It is the same wood used for the construction of boats: solid, noble and above all waterproof.

This cozy lake cottage skillfully incorporates a number of features that would normally be restricted to a larger home design. A glance of the exterior reveals a simple story and a half gable running the length of the home, enveloping the majority of the interior spaces. To the rear, a pair of gables with copper roofing flanks a covered dining area and screened porch. Inside, a linear foyer reveals a generous staircase with cascading landing.
Further back, a centrally placed kitchen is connected to all of the other main level entertaining spaces through expansive cased openings. A private study serves as the perfect buffer between the homes master suite and living room. Despite its small footprint, the master suite manages to incorporate several closets, built-ins, and adjacent master bath complete with a soaker tub flanked by separate enclosures for a shower and water closet.
Upstairs, a generous double vanity bathroom is shared by a bunkroom, exercise space, and private bedroom. The bunkroom is configured to provide sleeping accommodations for up to 4 people. The rear-facing exercise has great views of the lake through a set of windows that overlook the copper roof of the screened porch below.
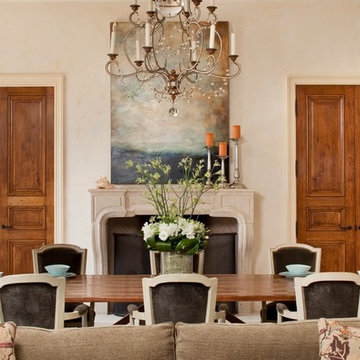
Rick Pharaoh
Réalisation d'une salle à manger ouverte sur la cuisine méditerranéenne de taille moyenne avec un mur beige, un sol en carrelage de céramique et une cheminée standard.
Réalisation d'une salle à manger ouverte sur la cuisine méditerranéenne de taille moyenne avec un mur beige, un sol en carrelage de céramique et une cheminée standard.

Removing a few walls opens up this little living room to the adjacent dining room, and keeps the cozy feeling without the claustrophobia. New built-in book shelves flank the fireplace, providing ample library space for window seat reading. A hanging chandelier provides light an elegant atmosphere, added to by matching pink chairs, ivory busts, and large area rugs. Dark wood furniture in the dining room adds gravity and a nice contrast to the auburn wood floors, grey walls, and white detailed moldings. This cozy retreat is in the Panhandle in San Francisco.
Photo Credit: Molly Decoudreaux

The tapered staircase is formed of laminated oak and was supplied and installed by SMET, a Belgian company. It matches the parquet flooring, and sits elegantly in the space by the sliding doors.
Structural glass balustrades help maintain just the right balance of solidity, practicality and lightness of touch and allow the proportions of the rooms and front-to-rear views to dominate.
Photography: Bruce Hemming
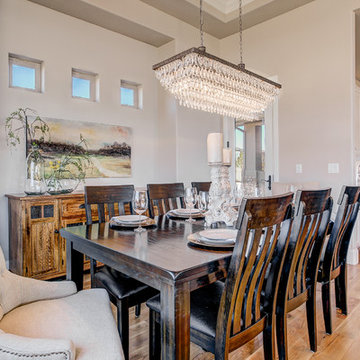
Exemple d'une salle à manger ouverte sur le salon chic de taille moyenne avec un mur beige, un sol en bois brun, une cheminée standard, un manteau de cheminée en pierre et un sol marron.
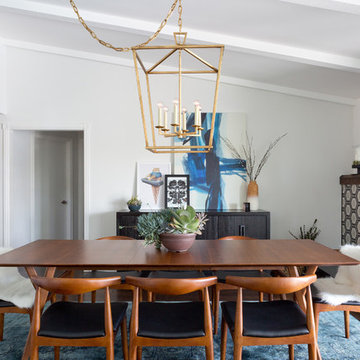
Cette image montre une salle à manger ouverte sur la cuisine vintage de taille moyenne avec un mur blanc, parquet foncé, une cheminée standard et un manteau de cheminée en carrelage.

Idées déco pour une salle à manger ouverte sur le salon campagne de taille moyenne avec un mur blanc, un sol en bois brun, une cheminée standard et un manteau de cheminée en béton.
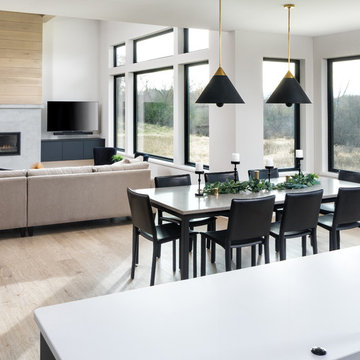
Landmark Photography
Aménagement d'une grande salle à manger ouverte sur la cuisine moderne avec un mur blanc, une cheminée standard, un manteau de cheminée en plâtre et un sol beige.
Aménagement d'une grande salle à manger ouverte sur la cuisine moderne avec un mur blanc, une cheminée standard, un manteau de cheminée en plâtre et un sol beige.
Idées déco de salles à manger avec une cheminée standard
1