Idées déco de salles à manger beiges avec un manteau de cheminée en brique
Trier par :
Budget
Trier par:Populaires du jour
1 - 20 sur 252 photos

Aménagement d'une petite salle à manger éclectique avec une banquette d'angle, un mur beige, un sol en bois brun, un poêle à bois, un manteau de cheminée en brique, un sol marron et poutres apparentes.
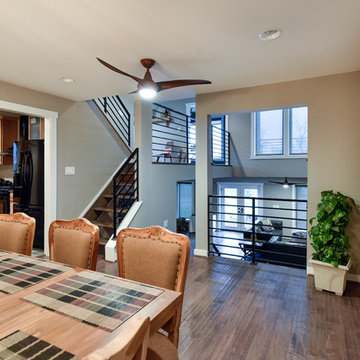
Felicia Evans Photography
Cette image montre une salle à manger chalet fermée et de taille moyenne avec un mur gris, parquet foncé, une cheminée standard et un manteau de cheminée en brique.
Cette image montre une salle à manger chalet fermée et de taille moyenne avec un mur gris, parquet foncé, une cheminée standard et un manteau de cheminée en brique.
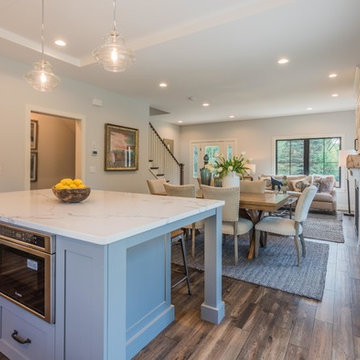
Réalisation d'une salle à manger ouverte sur la cuisine champêtre de taille moyenne avec un sol en bois brun, une cheminée standard, un manteau de cheminée en brique, un sol marron et un mur gris.

Cette image montre une grande salle à manger traditionnelle fermée avec un mur noir, un manteau de cheminée en brique, parquet foncé et aucune cheminée.
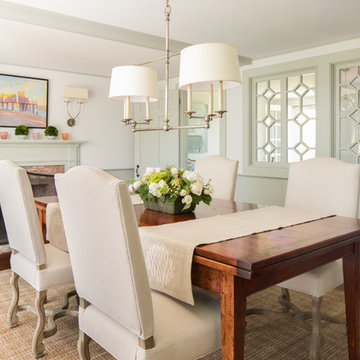
Aménagement d'une salle à manger classique fermée et de taille moyenne avec un mur blanc, parquet foncé, une cheminée standard, un manteau de cheminée en brique et un sol marron.

Dining Room & Kitchen
Photo by David Eichler
Aménagement d'une salle à manger ouverte sur le salon scandinave de taille moyenne avec un mur blanc, un sol en bois brun, une cheminée d'angle, un manteau de cheminée en brique et un sol marron.
Aménagement d'une salle à manger ouverte sur le salon scandinave de taille moyenne avec un mur blanc, un sol en bois brun, une cheminée d'angle, un manteau de cheminée en brique et un sol marron.

Cette photo montre une salle à manger ouverte sur la cuisine moderne avec un mur blanc, parquet foncé, un sol marron, un plafond voûté, une cheminée standard et un manteau de cheminée en brique.

The kitchen was redesigned to accommodate more cooks in the kitchen by improving movement in and through the kitchen. A new glass door connects to an outdoor eating area.
Photo credit: Dale Lang

Idées déco pour une salle à manger classique fermée et de taille moyenne avec un mur beige, un sol en bois brun, une cheminée standard et un manteau de cheminée en brique.
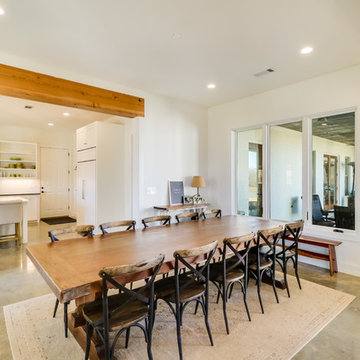
Idées déco pour une grande salle à manger ouverte sur le salon campagne avec un mur blanc, sol en béton ciré, une cheminée standard, un manteau de cheminée en brique et un sol gris.
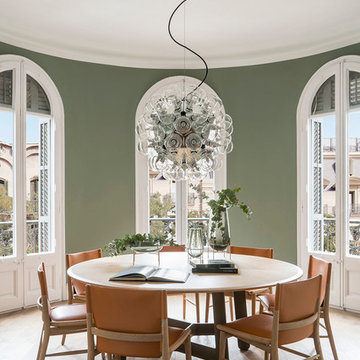
Proyecto realizado por Meritxell Ribé - The Room Studio
Construcción: The Room Work
Fotografías: Mauricio Fuertes
Idées déco pour une salle à manger ouverte sur la cuisine méditerranéenne de taille moyenne avec un mur vert, un sol en bois brun, un manteau de cheminée en brique et un sol beige.
Idées déco pour une salle à manger ouverte sur la cuisine méditerranéenne de taille moyenne avec un mur vert, un sol en bois brun, un manteau de cheminée en brique et un sol beige.
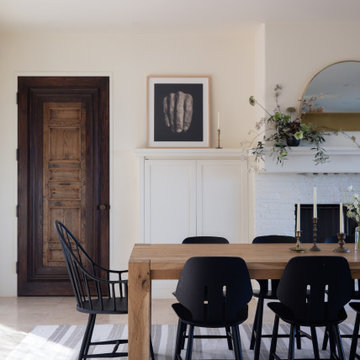
Exemple d'une salle à manger chic fermée avec un mur beige, une cheminée standard, un manteau de cheminée en brique et un sol beige.

Idées déco pour une salle à manger ouverte sur le salon classique avec un mur bleu, parquet foncé, une cheminée standard, un manteau de cheminée en brique, un sol marron, un plafond en lambris de bois et un plafond voûté.
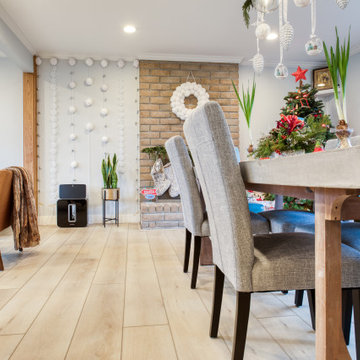
Lato Signature from the Modin Rigid LVP Collection - Crisp tones of maple and birch. The enhanced bevels accentuate the long length of the planks.
Cette photo montre une salle à manger ouverte sur le salon rétro de taille moyenne avec un mur gris, un sol en vinyl, une cheminée standard, un manteau de cheminée en brique et un sol jaune.
Cette photo montre une salle à manger ouverte sur le salon rétro de taille moyenne avec un mur gris, un sol en vinyl, une cheminée standard, un manteau de cheminée en brique et un sol jaune.

Inspiration pour une grande salle à manger ouverte sur le salon nordique avec un mur blanc, sol en stratifié, un poêle à bois, un manteau de cheminée en brique et un sol gris.
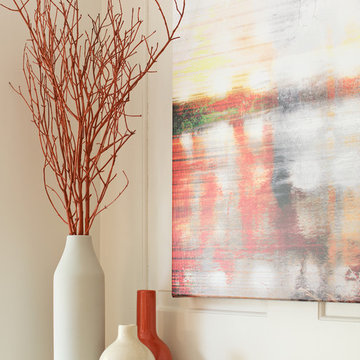
This project is a great example of how small changes can have a huge impact on a space.
Our clients wanted to have a more functional dining and living areas while combining his modern and hers more traditional style. The goal was to bring the space into the 21st century aesthetically without breaking the bank.
We first tackled the massive oak built-in fireplace surround in the dining area, by painting it a lighter color. We added built-in LED lights, hidden behind each shelf ledge, to provide soft accent lighting. By changing the color of the trim and walls, we lightened the whole space up. We turned a once unused space, adjacent to the living room into a much-needed library, accommodating an area for the electric piano. We added light modern sectional, an elegant coffee table, and a contemporary TV media unit in the living room.
New dark wood floors, stylish accessories and yellow drapery add warmth to the space and complete the look.
The home is now ready for a grand party with champagne and live entertainment.
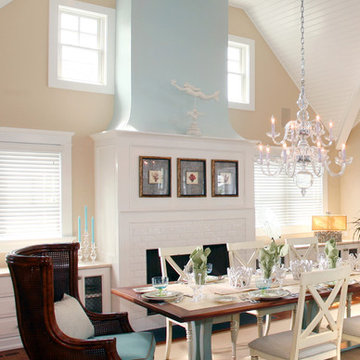
Asher Associates Architects
Inspiration pour une salle à manger marine avec un mur beige et un manteau de cheminée en brique.
Inspiration pour une salle à manger marine avec un mur beige et un manteau de cheminée en brique.

A rustic dining experience along side an original to the home brick gas fireplace. Custom upholstered chairs, trestle table, and brand new white oak, wide plank flooring.
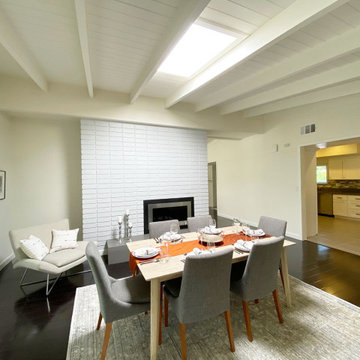
The open floor plan allows for a large family gathering. We set the table with artistic flatware and a custom made runner. An original graphite drawing on the wall finishes the look.
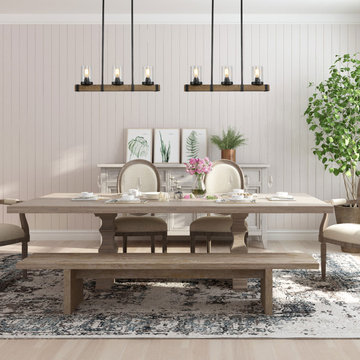
This piece features three lights with seeded glass shades attached to a single bar. It is suitable farmhouse perfection for Indoor Lighting including Dinning room, Living Room, Kitchen, Loft, Basement, Cafe, Bar, Club, Restaurant, Library and so on.
Idées déco de salles à manger beiges avec un manteau de cheminée en brique
1